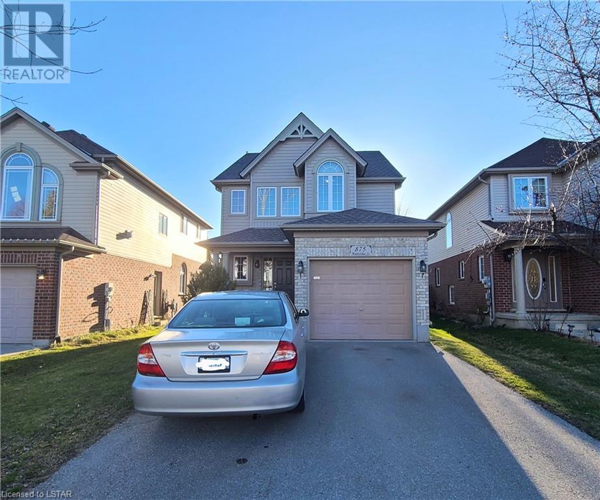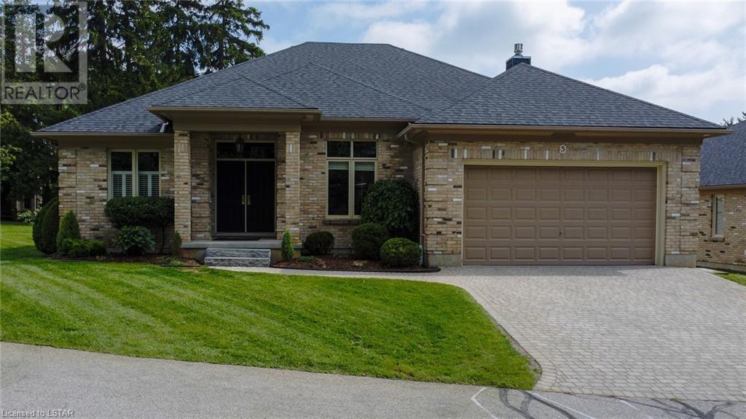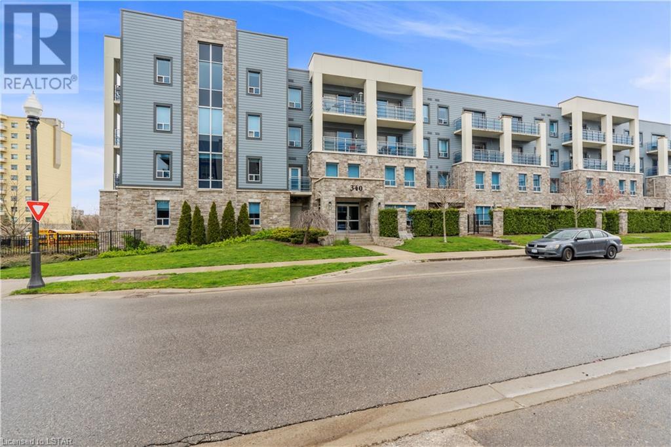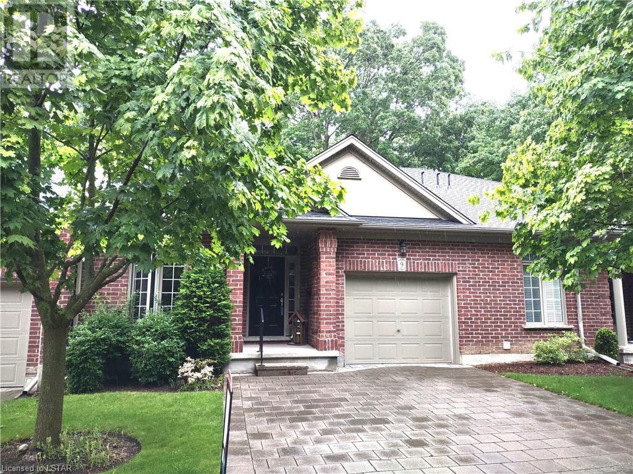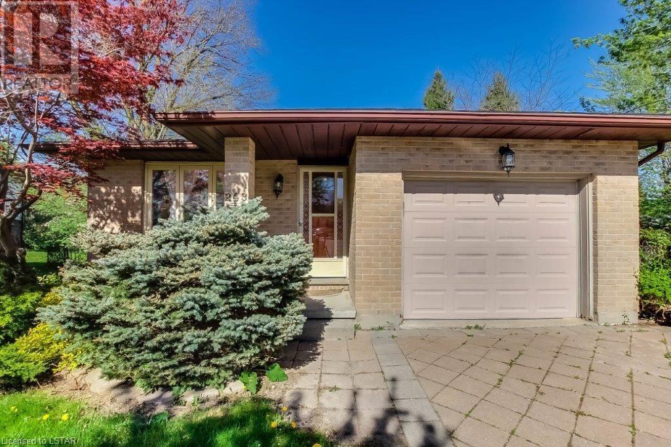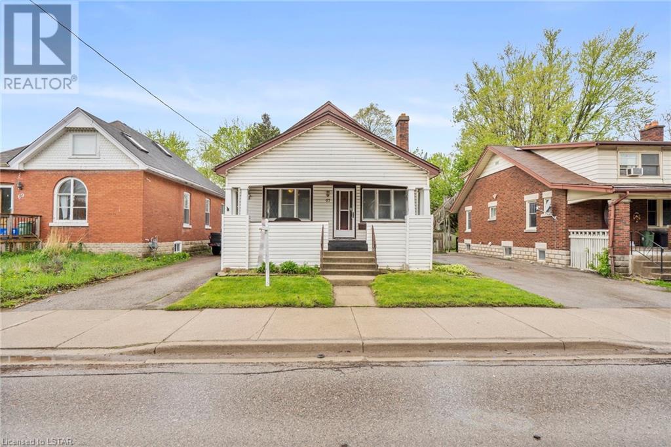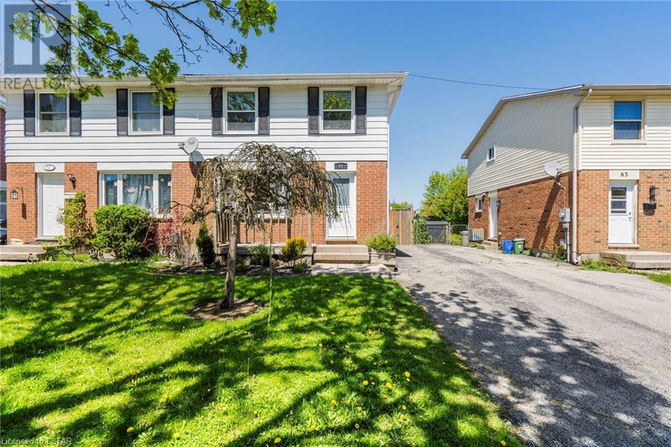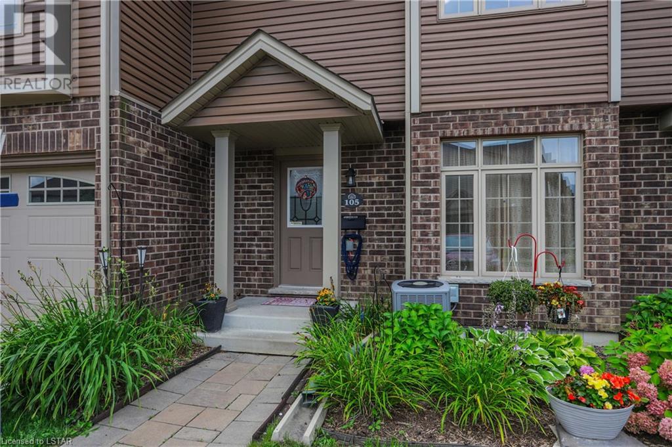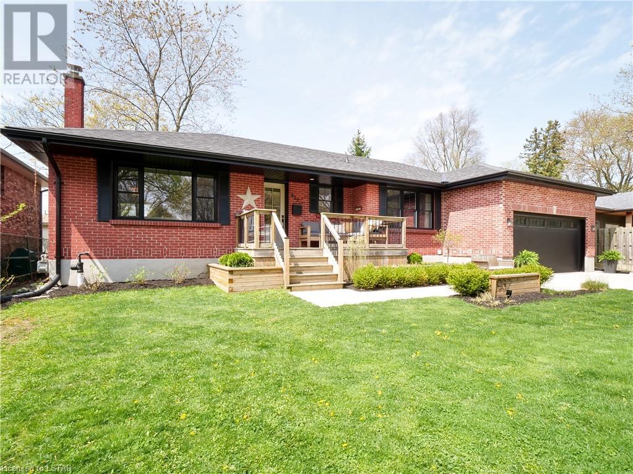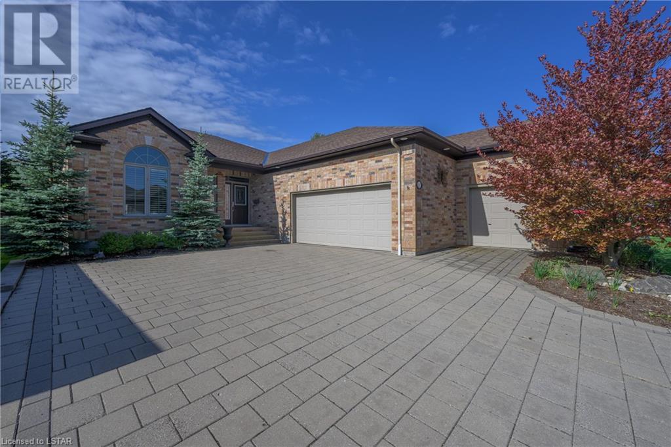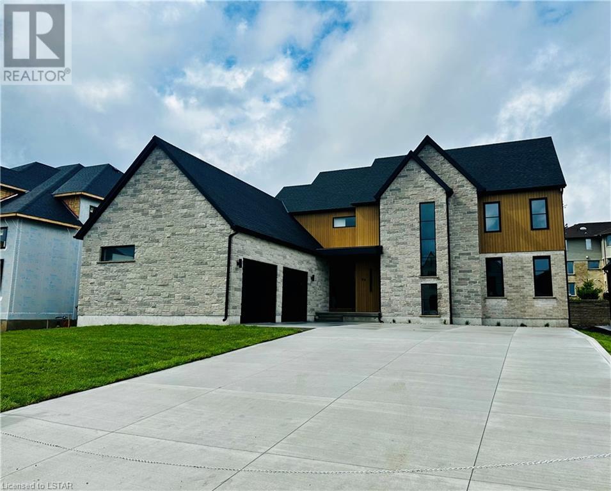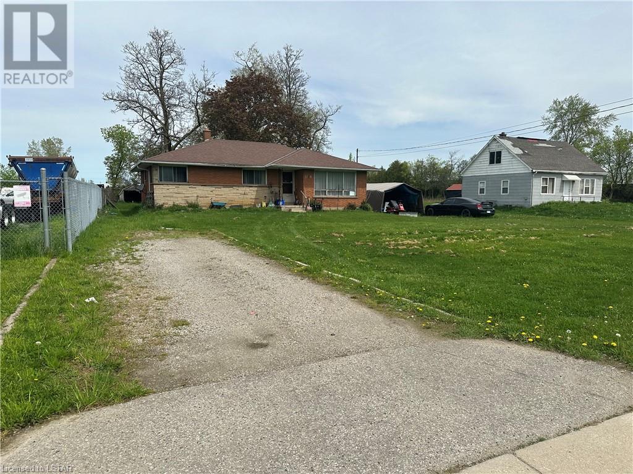875 Mapleridge Street
London, Ontario
Welcome to this beautiful home at Beaverbrook woods! Walking distance to Costco, Farm boy, future T&T supermarket, and restaurants. This spacious rental boasts three bedrooms plus a basement den, along with 2 and a half bathrooms. The open concept kitchen and sunken living room are flooded with natural light, creating a welcoming atmosphere for cooking and gathering. Upstairs, the primary bedroom features a vaulted ceiling and a cheater 4-piece ensuite, adding a touch of luxury to your living space. Outside, you'll find a fully fenced backyard, perfect for enjoying the outdoors in privacy. This property is deep cleaned to welcome the next tenant family. (id:38414)
4690 Colonel Talbot Road Unit# 5
London, Ontario
An exclusive one floor three bedroom detached executive condominium, with a true double car garage and inside entry in a outstanding Lambeth Location. Exterior is classic yellow brick to the eaves with immaculate grounds and gardens. Windows galore allow an abundance of natural light throughout! Inside we see high ceilings, beautiful hardwood floors, tile in wet area, oversized trim and casings, crown moulding and 2 fireplaces on main level. Bielmann Design custom kitchen with stone counter tops inclusive of the island. The lower level has a exercise room, crafts room/wrapping with an abundance of workspace and storage, flex space used as a home office. Huge unfinished areas and space for storage. Rough-in bath in lower level. Location Location Location only steps from the Greenhills Golf and Tennis Club. Lambeth community offers great local shopping, dining and is just minutes to the 402 and 401. (id:38414)
340 Sugarcreek Trail Unit# 102
London, Ontario
Great North West location close to Downtown, University Hospital and Western along with lots of amenities and public transit. This very unique 2 storey, 2 bed, 2 1/2 bath condo offers so much. Both bedrooms have their own bathroom. Open concept Main floor has a spacious living room with an electric fireplace and coffered ceiling with wood beams and large windows to let in the sunshine. The generous eat in kitchen has granite countertops and a large centre island along with space for table and chairs just off the prep area. Terrace door to the patio where you can step out to bbq your favorites year round. This patio is southwest facing and sunken from the street level so allows for total privacy inside the unit and out. Tucked away from the hustle and bustle you can enjoy sitting out through most of the year. In suite laundry room and 2 pce bath finish off this level. 6 appliances included and custom blinds throughout. Crown molding, upgraded flooring and granite bath vanities. 1 assigned indoor parking spot (w additional parking available outside) , a bike storage room and an allocated locker for more storage add to the package. You will be impressed with the size and layout of this unit. It would make an ideal investment for 2 people to share living space or for a couple or small family as there is lots of separation between rooms. Immediate occupancy available. Condo fees include heat, a/c, water and grounds maintenance including patio. Quiet, well run complex has just had the exterior all refaced and Seller will payout the special assessment on close. (id:38414)
417 Hyde Park Road Unit# 9
London, Ontario
Near the back of the complex, sits this 2 BR Bungalow townhouse tucked away in a beautifully manicured setting with wooded feeling backdrop. Open concept, great room with vaulted ceiling, gas fireplace, lovely windows, kitchen island and French door access to a covered deck with composite flooring and trendy black railings looking onto that lovely shaded garden and grassed area. (personal gardening and BBQ permitted with RESTRICTIONS as per status certificate). Both Bedrooms and stairs feature brand new carpet (April 2024), the Master BR has a walk-in closet and ensuite with jetted corner tub and separate shower. Easy one floor living can be yours with a closeted laundry area in the mainfloor bathroom, beside front bedroom. The garage has a 9' wide door and the paver stone driveway has space for 2 cars to park side by side!!! The basement has a large finished familyroom, walk-in closet, another 2 piece washroom and super storage space. 96% AFUE 2 stage gas furnace installed fall 2023--rented from Reliance for worry free maintenance including annual checkup including filter changes for $79.99+HST per month. Bus stop at the road and park across the street. (id:38414)
243 Walmer Grove
London, Ontario
This family home in the University Heights Public School area sounds like a dream! With its quiet cul-de-sac location and convenient access to the University, it offers a perfect blend of tranquility and convenience.The four-level back-split layout provides ample space for a growing family, with hardwood floors adding a touch of elegance throughout. The cozy carpeted bedrooms offer comfort, while the gas fireplace adds warmth and charm to the living space.The back walkout and deck allow for easy access to the beautiful outdoor area, where you can enjoy the lush garden with its variety of plants.The spacious kitchen with brand new stainless steel appliances is a haven for cooking enthusiasts, offering both functionality and style.With its generous lot size and lovely features, this home truly has so much to offer. It's definitely worth seeing before it's snapped up! (id:38414)
67 S Adelaide Street
London, Ontario
Welcome to this little gem, boasting upgrades from 2019. This versatile property features two kitchens and two separate entrances offering flexibility and convenience for multi-generational living or potential rental income. Step into the beautiful kitchen with granite countertops, stylish backsplashes, and new cupboards complete with an island. Electrical updates with permits in 2019 ensure safety and compliance, while hardwired CO2/smoke detectors on both floors provide peace of mind. Shingles, vinyl flooring, and freshly painted walls and basement ceilings – all completed in 2019. Stay cozy year-round with a newer Reliance furnace, AC, and hot water tank from 2019/2020. Experience modern convenience with a Schlage Keyless Digital Entry Pad at both the front and side entrances, installed in 2020 and 2019 respectively. Additional enhancements include carpet in the lower bedroom with an large window and new vinyl flooring in the lower living room. Conveniently located near Victoria Hospital, White Oaks/Westmount downtown, main bus routes, schools and parks, this property offers both comfort and accessibility. Don't miss the opportunity to make this renovated retreat your own – schedule your viewing today. (id:38414)
61 Pauline Crescent
London, Ontario
This is an outstanding opportunity to get into the market or acquire an income property. Located on a family-friendly White Oaks crescent, this semi-detached home has had lots of updates and is ideally located close to transit, shopping, and key amenities. The main floor offers a large, bright living room framed by an oversized window. Just steps down the hall you’ll find a beautifully updated kitchen with dining area, anchored by a large island and including lots of storage in modern cabinets, stainless appliances, and framed by a subway tile backsplash. Upstairs offers three bedrooms (including one currently used as an office), plus a well-appointed 4 piece main bath to complement the powder room on the main. The lower level is also finished and provides a beautiful rec room space with bright pot lighting plus access to a utility/storage room with laundry. The fully fenced, landscaped backyard is a great place for kids and pets to roam safely, with walkout access from the dining room to a large deck, all surrounded by lots of trees. This home has been meticulously cared for and updated and includes vinyl plank, laminate, or ceramic flooring in all principal rooms and a fresh, neutral décor throughout. This location is steps away from high-frequency transit and walking distance to groceries and restaurants so it’s prefect for anyone who would prefer to have car-free access to everyday necessities. Because White Oaks is such a major hub for shopping and services (White Oaks Mall, South London Community Centre, parks, schools) everything is close at hand, including easy access to the 401. This is a great home for all sorts of buyers so whether it’s for yourself or your future tenants, come and check out the view from your new deck! (id:38414)
2635 Bateman Trail Unit# 105
London, Ontario
FOR RENT - JULY 1, 2024 - a beautiful townhouse in Copperfield Gate in South London! Convenient 2 parking spaces in front of the townhouse and pleasing exterior. Main floor offers rich espresso hardwood and oversized windows let in great natural light. Kitchen offers stainless steel appliances, generous shaker-style cabinetry, double sink, built in microwave, and dishwasher. Dining area overlooks the back patio through double glass doors. The Primary Suite on the second level has a walk in closet with ample closet space along with 2 bedrooms and a 4 piece bathroom. Lower features fully finished bright recreation room, laundry room, bathroom and a storage room. Lovely deck adds ample space for warm-weather gatherings and backs onto green belt which makes it nice and quiet for your morning coffee. Beautifully maintained and move in-ready! Welcome home! (id:38414)
937 Glenbanner Road
London, Ontario
This is the home you’ve been waiting for! A stunning bungalow presenting 3+2 bedrooms, a double car garage, and nestled on a park-sized lot. Prepare to be impressed, as this home has undergone a significant makeover. The main floor addition completed in 2019 seamlessly continues into the basement, leading to a larger overall square footage. Plenty of space awaits the growing family, and upon entering, you’ll be welcomed by a generous sunlit living room. The renovated kitchen is a chef's dream, featuring bright white cabinetry, stainless steel appliances, and a spacious eating area that accommodates the entire family. You can never have enough space which is why the adjacent coffee bar and breakfast nook are sure to be a hit. Further down the hall, you will discover 3 bedrooms and a generously sized 4 pc bathroom, with a master bedroom haven equipped with a built-in wardrobe and a 4 pc ensuite. Additionally, the property boasts a double car garage and a convenient mud room for all your kids stuff! If that’s not enough, the finished basement provides ample space, featuring a massive recreation room, 2 additional bedrooms, a 3 pc bathroom, laundry facilities, and storage. After a long day, unwind on the inviting front porch or venture out back to the expansive backyard, perfect for your kids to play, along with a covered patio perfect for those summer evenings. Some updates include: main floor & basement addition, windows (except for 2), shingles, kitchen, bathrooms, flooring, lighting, paint, landscaping, double garage, concrete driveway and more!! Book your private viewing today! (id:38414)
2137 Jack Nash Drive
London, Ontario
Welcome to resort style living in the exclusive 50+ active living, RiverBend Golf Community! The only gated community in London where residents enjoy year-round access to an incredible 28,000sq/ft Clubhouse with 2 restaurants, exercise facility, indoor heated pool, lounges, and party room. The entire community is surrounded by protected forests & the meandering Thames River that is lined with walking trails. Benefitting from some of the lowest fees in the community, this upgraded Westchester model is striking from the street and boasts more than 2300sq/ft of main floor living, plus an additional 320sq/ft covered & screened in porch that overlooks a beautiful private garden. Enjoy an evening fire while watching the gorgeous Magnolia trees bloom above your stamped concrete patio. The heart of the home is a classic twist on the open concept design that gently connects the main living spaces, with gorgeous hardwood flooring, vaulted ceilings & a natural gas fireplace highlighting the great room. A quartz peninsula extends from the kitchen, separating the space between the dining/living area & offers the open concept that all entertaining hosts enjoy. The sprawling kitchen features all custom cabinetry dressed in high-end quartz, a double-door pantry, & a sit-in breakfast area. The primary bedroom overlooks peace & quiet in the gardens and includes a large 5PC ensuite and walk-in closet. The 2nd bedroom enjoys a 4PC ensuite, and a third space that is perfect for either a 3rd bedroom, office, or den. At nearly 1800sq/ft of lower-level living, you have a large 4th bedroom, full bathroom, an enormous family room complete with a wet bar dressed in granite, large workshop, & plenty of storage. Convenient main floor laundry, & 2 garage spots + golf cart parking. Land lease is $430.97/month and maintenance fees are $608.87/month which include secure gated access, 24-hour concierge service, meticulous lawn care, in ground sprinkler system, snow removal and Clubhouse privileges. (id:38414)
96 Princeton Terrace
London, Ontario
This Beautifully designed custom home is settled in the exclusive Boler Heights subdivision. Two award winning builders - Details & Lux Homes have come together to create this stunner! No corner has been over looked and there are no shortages in upgrades! The exterior features a Fresco Stone & Maibec Siding Facade with Strata Bricks along the sides and back of the home. Black windows are a clean and modern touch to this innovative design. Walk inside and marvel at this open concept living space. with 9' ceilings throughout the main level, a limewash feature wall and sleek linear gas fireplace. The heart of the home wouldn’t be completed without this custom built kitchen featuring, Fisher Pakel appliances, a large island and a hidden butlers pantry! The mudroom is equipped with custom built-ins, your laundry is a chore no more with quartz counter tops, sink and cleaning closet! On the second level, spacious bedrooms, a shared 3 piece bath and 2 linen closets. A remarkable secondary primary suite with its own walk-in closet and 3 piece ensuite. The principal bedroom exudes comfort - an expansive window allows the natural light to highlight all the natural elements of the room while also creating comfort. A walk-in closet with cabinetry and an exquisite spa worthy 5 piece ensuite. WAIT THERES MORE!...a concrete driveway completes this house to make it move in ready. Call today for more details & Book your showing! - Make this House Your Forever Home. (id:38414)
1780 Gore Road
London, Ontario
Large 4 bedroom brick home on 0.498 acre lot. RSC1, RSCS, RSC5 Zoning allows for many possible commercial uses. Properties like this are hard to come by and rarely come available to buy. (id:38414)
