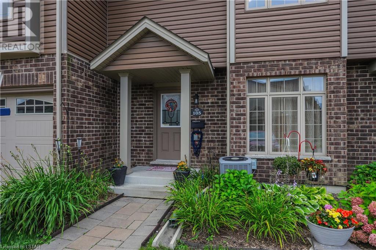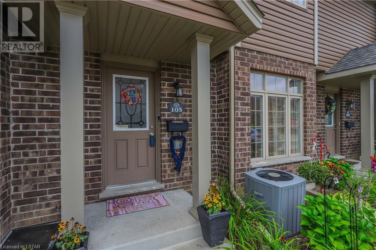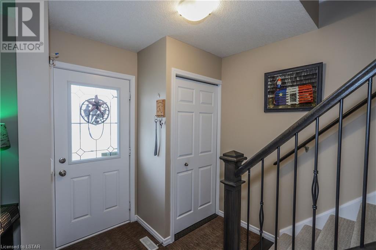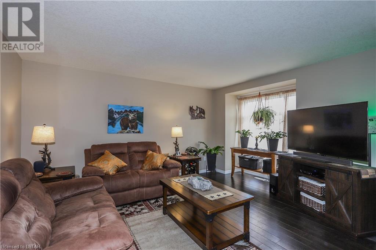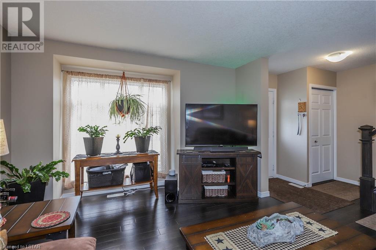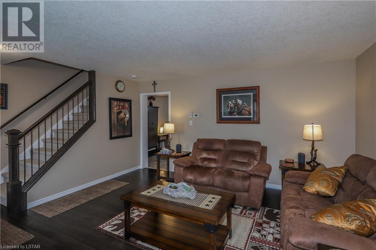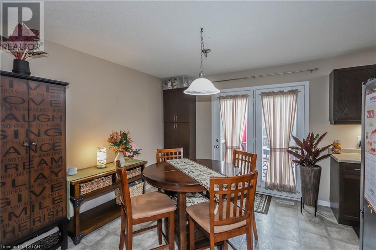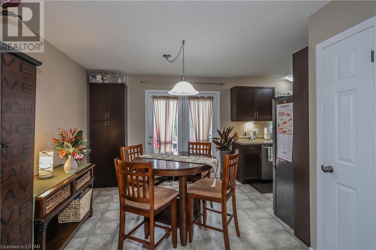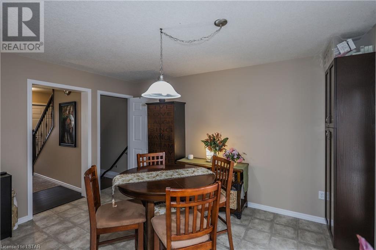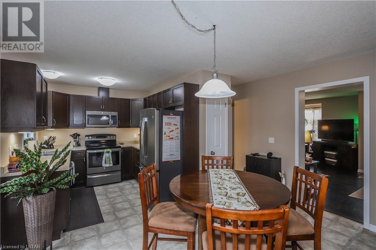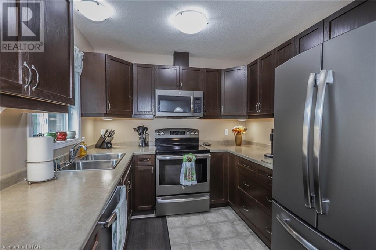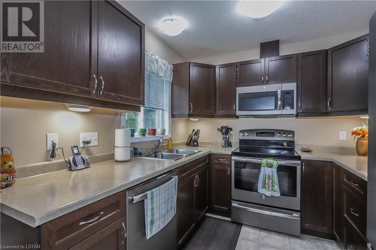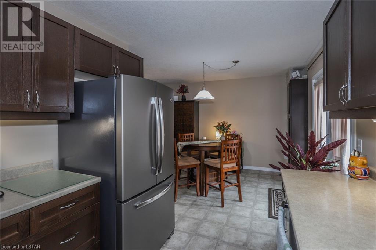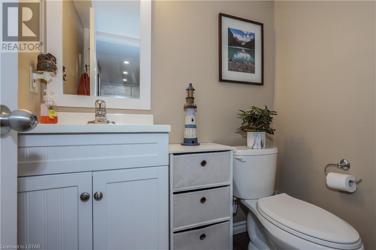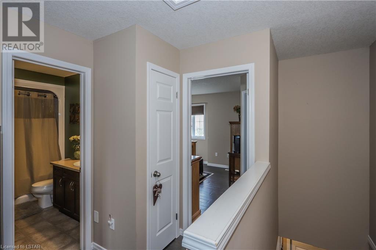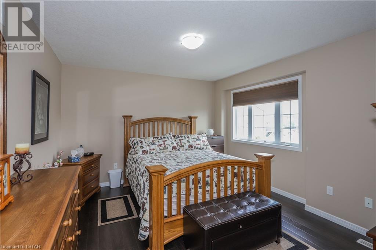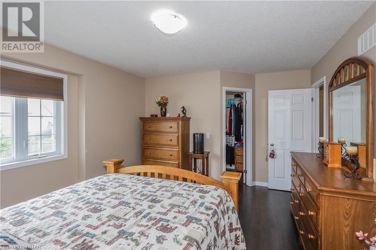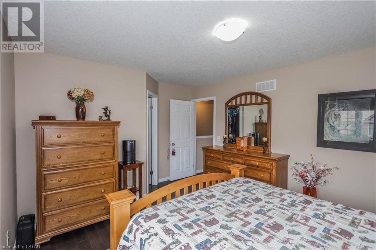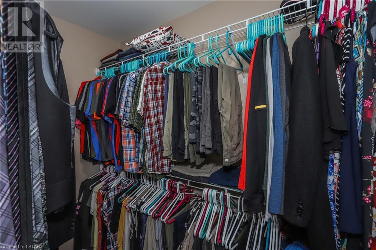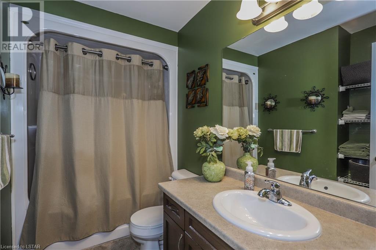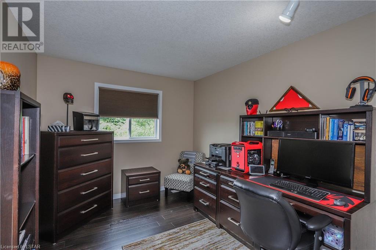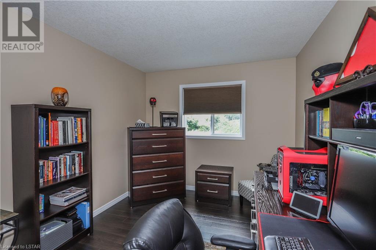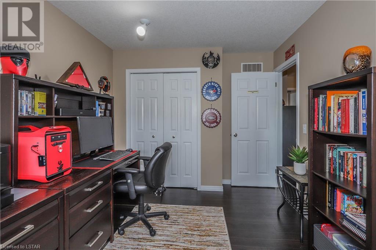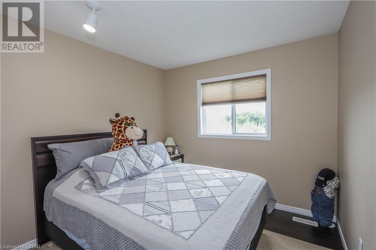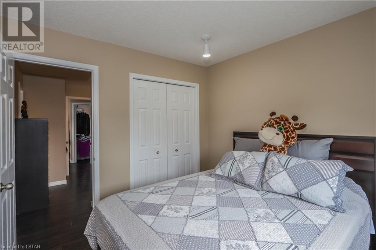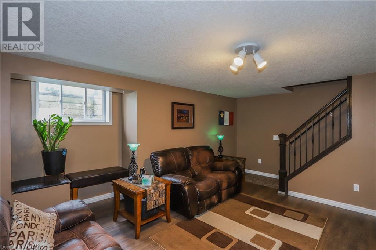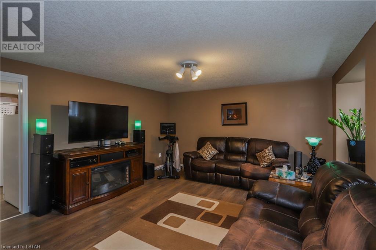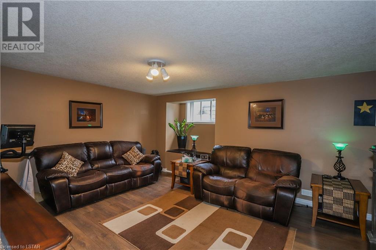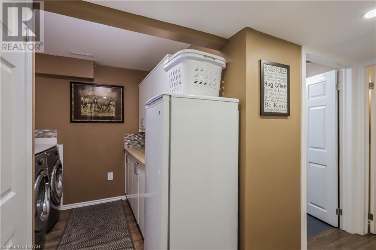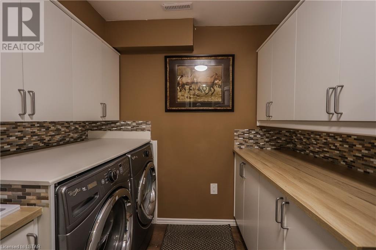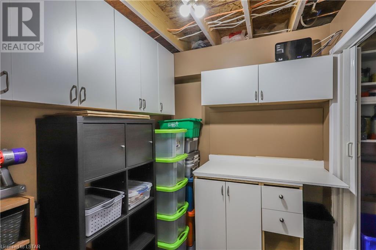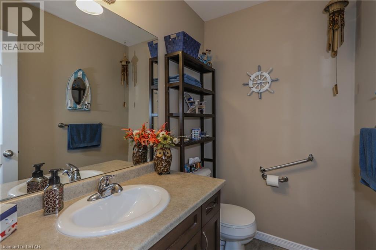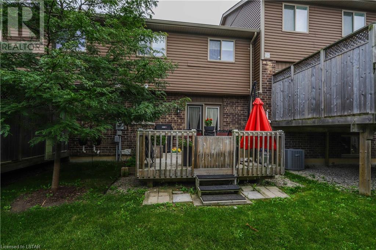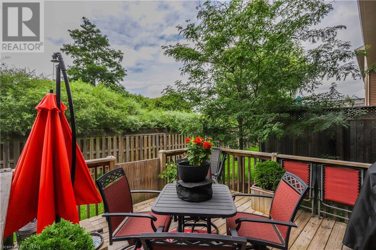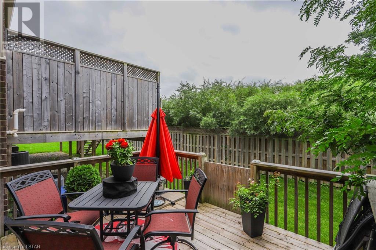2635 Bateman Trail Unit# 105 London, Ontario N6L 0G1
$2,600 Monthly
Insurance, Landscaping, Property ManagementMaintenance, Insurance, Landscaping, Property Management
$200 Monthly
Maintenance, Insurance, Landscaping, Property Management
$200 MonthlyFOR RENT - AVAILABLE JULY 1st - a beautiful townhouse in Copperfield Gate in South London! Convenient 2 parking spaces in front of the townhouse and pleasing exterior. Main floor offers rich espresso hardwood and oversized windows let in great natural light. Kitchen offers stainless steel appliances, generous shaker-style cabinetry, double sink, built in microwave, and dishwasher. Dining area overlooks the back patio through double glass doors. The Primary Suite on the second level has a walk in closet with ample closet space along with 2 bedrooms and a 4 piece bathroom. Lower features fully finished bright recreation room, laundry room, bathroom and a storage room. Lovely deck adds ample space for warm-weather gatherings and backs onto green belt which makes it nice and quiet for your morning coffee. Beautifully maintained and move in-ready! Welcome home! (id:38414)
Property Details
| MLS® Number | 40583821 |
| Property Type | Single Family |
| Amenities Near By | Hospital, Park, Place Of Worship, Playground, Public Transit, Schools, Shopping |
| Community Features | School Bus |
| Equipment Type | Water Heater |
| Features | Balcony, No Pet Home |
| Parking Space Total | 2 |
| Rental Equipment Type | Water Heater |
| Structure | Porch |
Building
| Bathroom Total | 3 |
| Bedrooms Above Ground | 3 |
| Bedrooms Total | 3 |
| Appliances | Dishwasher, Dryer, Freezer, Microwave, Refrigerator, Stove, Washer, Microwave Built-in, Hood Fan, Window Coverings |
| Architectural Style | 2 Level |
| Basement Development | Finished |
| Basement Type | Full (finished) |
| Constructed Date | 2012 |
| Construction Style Attachment | Attached |
| Cooling Type | Central Air Conditioning |
| Exterior Finish | Aluminum Siding, Brick |
| Fire Protection | Smoke Detectors |
| Foundation Type | Poured Concrete |
| Half Bath Total | 2 |
| Heating Fuel | Natural Gas |
| Heating Type | Forced Air |
| Stories Total | 2 |
| Size Interior | 1787 |
| Type | Row / Townhouse |
| Utility Water | Municipal Water |
Land
| Access Type | Road Access, Highway Nearby |
| Acreage | No |
| Land Amenities | Hospital, Park, Place Of Worship, Playground, Public Transit, Schools, Shopping |
| Landscape Features | Landscaped |
| Sewer | Municipal Sewage System |
| Size Total Text | Under 1/2 Acre |
| Zoning Description | R6-5 |
Rooms
| Level | Type | Length | Width | Dimensions |
|---|---|---|---|---|
| Second Level | Full Bathroom | Measurements not available | ||
| Second Level | Bedroom | 9'7'' x 9'4'' | ||
| Second Level | Bedroom | 13'3'' x 9'6'' | ||
| Second Level | Primary Bedroom | 15'5'' x 11'10'' | ||
| Basement | 2pc Bathroom | Measurements not available | ||
| Basement | Storage | 9'10'' x 7'1'' | ||
| Basement | Laundry Room | 13'2'' x 7'9'' | ||
| Basement | Recreation Room | 18'7'' x 16'0'' | ||
| Main Level | 2pc Bathroom | Measurements not available | ||
| Main Level | Kitchen | 8'8'' x 8'6'' | ||
| Main Level | Dining Room | 13'7'' x 10'8'' | ||
| Main Level | Living Room | 19'3'' x 16'4'' |
Utilities
| Cable | Available |
| Natural Gas | Available |
| Telephone | Available |
https://www.realtor.ca/real-estate/26852379/2635-bateman-trail-unit-105-london
Interested?
Contact us for more information
