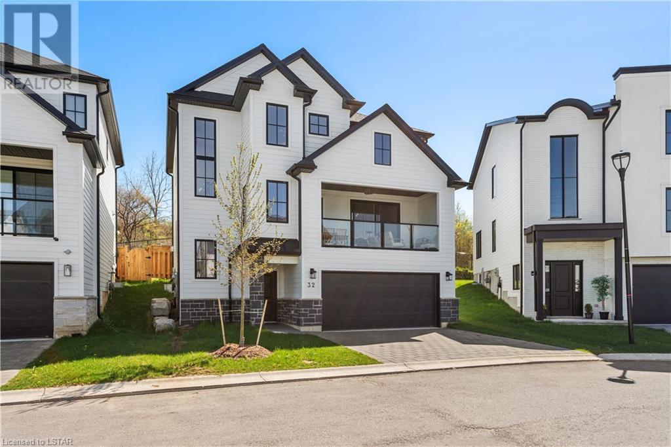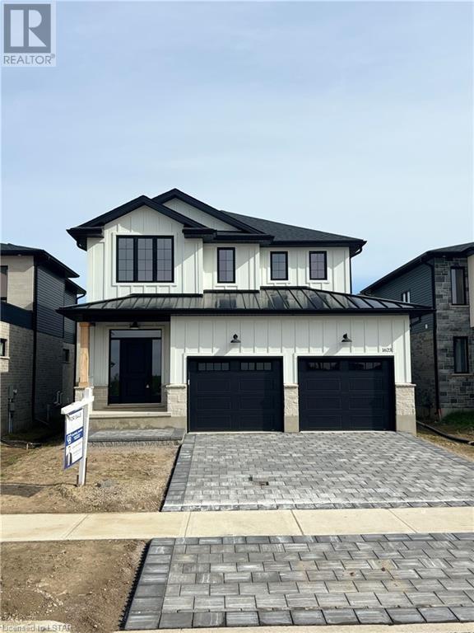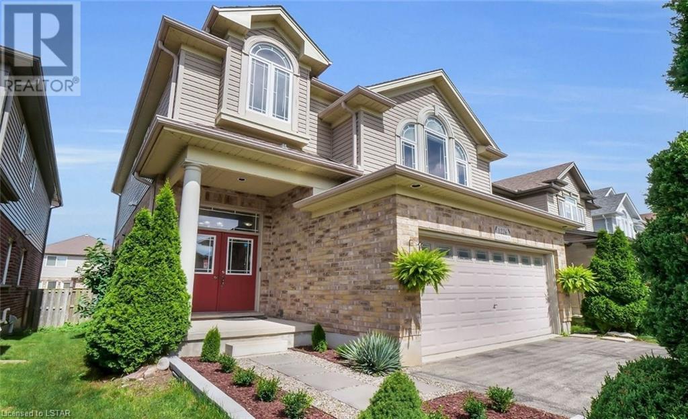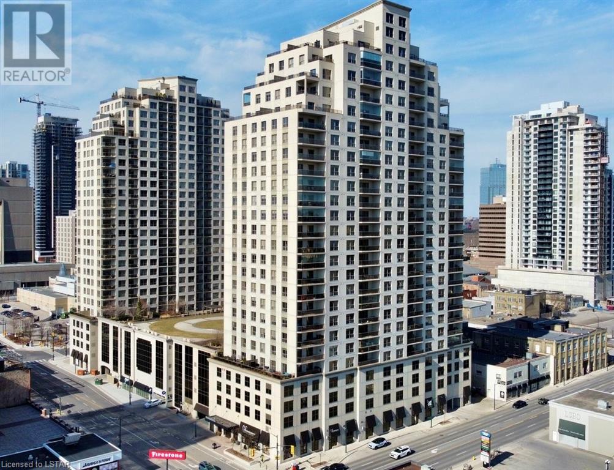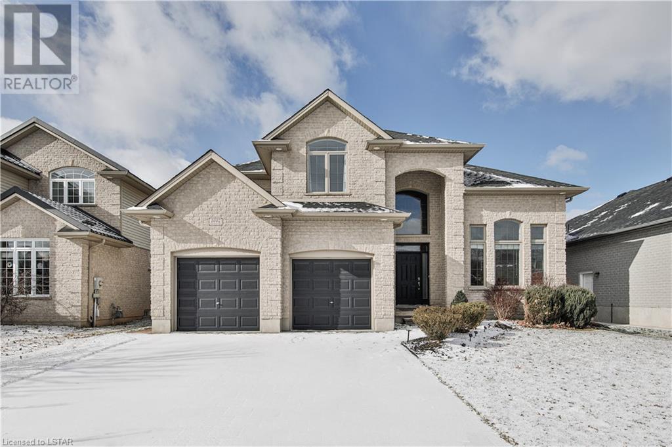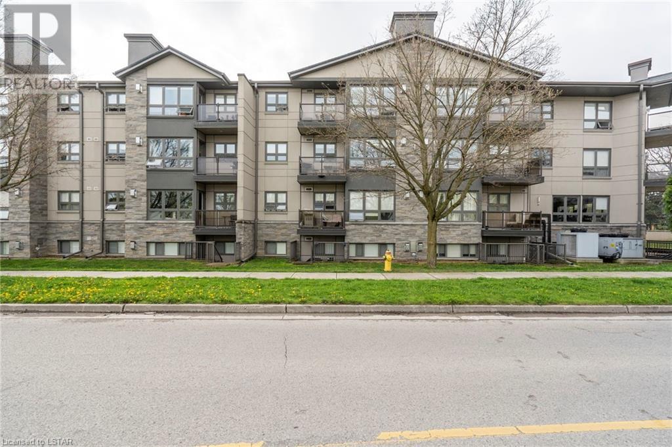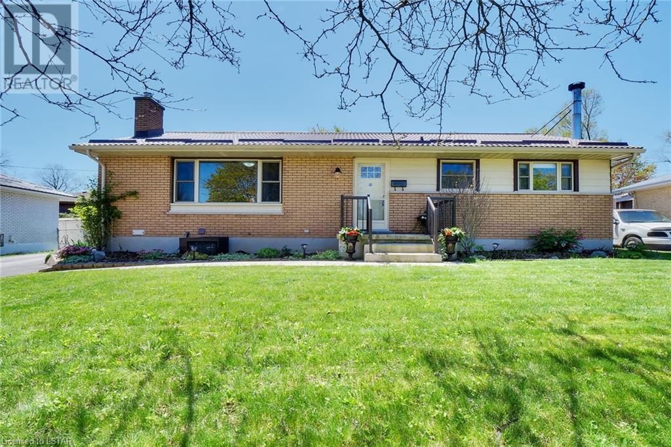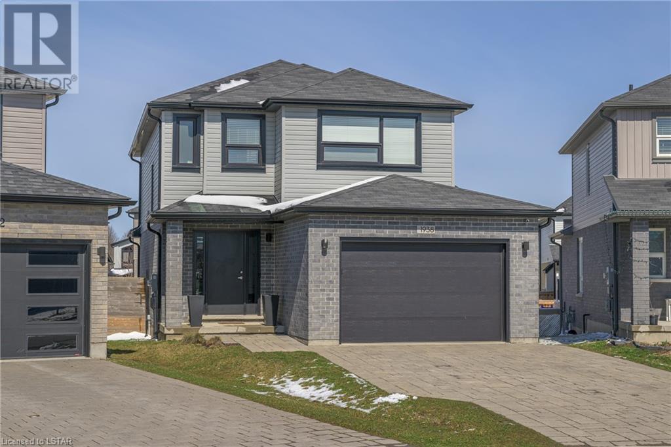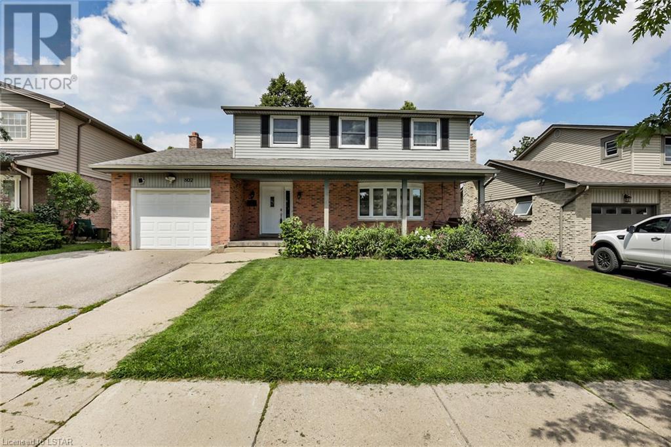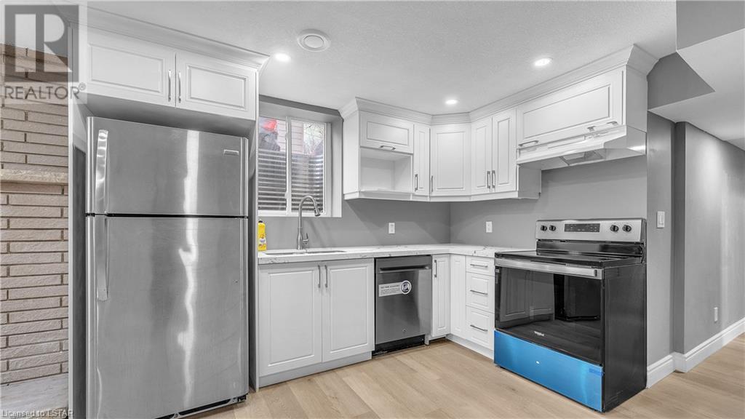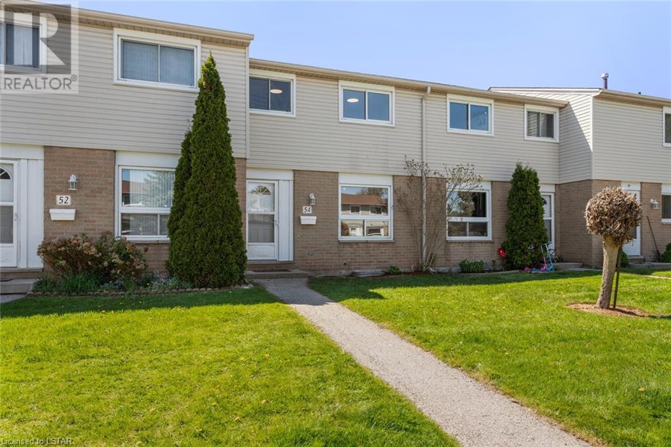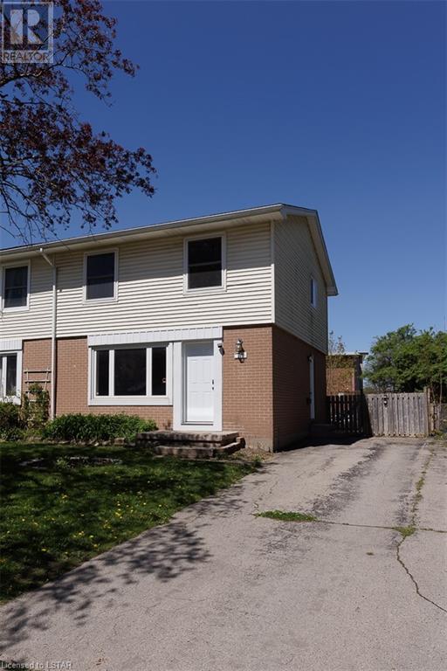2835 Sheffield Place Unit# 32
London, Ontario
Stunning executive home for lease in the prestigious neighbourhood of “Victoria on the River” located in south London. 4+1 bedrooms, 3.5 bathrooms, beautiful open concept main floor w/ dining room, living room and kitchen that has quartz counters, high end stainless appliances and walk in pantry. High ceilings, gas fireplace and hardwood floors complement the space. A wall of windows along the back of the home provides access and views to the private yard that backs onto protected green space. Main floor home office + bonus desk space leads to a front balcony to enjoy morning coffee. Spacious primary bedroom w/ 5 pc ensuite and walk in closet, 3 additional bedrooms, 5 pc bath and laundry complete the third floor. Fully finished basement has a cozy rec room, full bath and additional bedroom. Direct access to double garage from entry level foyer. Backyard is fenced and has a private deck, sauna and hot tub for outside enjoyment any time of year! This home is in immaculate condition and only two years old! Very close proximity to major highways, 401 and Victoria / Parkwood Hospitals. $4000.00 per month plus all utilities. Qualified applicants only please. References and employment/income verification must be provided, one year lease and tenant insurance requirement. Some or most furnishings can be negotiated to remain. (id:38414)
1623 Upper West Avenue
London, Ontario
Welcome to this newly built home at 1623 Upper West Ave, located in Warbler woods, home to stunning custom builds including multiple Dream Lottery Homes, trails and walkways. This modern Farmhouse inspired home is a 4 bedroom, 3 bath that boasts a two tone elevation w/ James Hardie Board and stone, double car garage, steel roof accents and a rear covered porch. Inside, the tastefully finished interior offers high-quality materials which include white oak hardwood flooring, black interior windows, and high quality cabinetry. The open-concept design includes a gourmet kitchen with a large island, open concept family room with gas fireplace and shiplap surround and a separate dining space that has a large sliding door entering to a covered porch in the backyard, perfect for outdoor relaxation and entertaining . Upstairs, the master bedroom is finished with hardwood flooring, a large walk-in closet and a beautiful ensuite that includes a massive walk-in shower. 3 more elegant bedrooms include 1 with vaulted ceilings, and an additional ensuite bathroom and large 2nd floor laundry room is finished with high quality cabinetry, mosaic tile and drying rack. Natural light throughout the home creates a warm and inviting atmosphere. Located in a desirable neighborhood, this home offers convenience and style in one perfect package. Don't miss your chance to call it your own—schedule a viewing today! (id:38414)
1226 North Wenige Drive Unit# Basement
London, Ontario
Welcome to this beautiful house in North London, which offers the best location, and amenities. This property is conveniently located near the YMCA, Mother Teresa Catholic Secondary School, and popular eateries like DQ, Sunripe, LCBO, and Tim Hortons and is a highly sought-after neighborhood. The basement has two bedrooms, one bathroom with kitchen and laundry and has a separate entrance. Tenants are responsible for 30% of Utilities (Hydro, Heat, Water). (id:38414)
330 Ridout Street N Unit# 1910
London, Ontario
Introducing an Exceptional Downtown Living Experience at Renaissance II! Discover the epitome of modern urban living in this 19th-floor condo located at the heart of downtown London. This 1-bedroom 1-den unit offers a spacious layout encompassing 964sqft of luxurious open-concept living space. The North-facing balcony provides great views of the Thames River, the Baseball field, and the vibrant Covent Garden Market, offering a picturesque backdrop for your daily life. The generously sized den, measuring 116 x 105, presents versatile opportunities, whether utilized as a home office or a comfortable guest bedroom. This well designed condo features high-end stainless steel appliances complemented by sleek stone countertops, elevating the kitchen to both a functional and stylish focal point of the home. Enjoy the convenience of in-suite laundry and a wide underground parking spot, ensuring hassle-free living. Indulge in the luxurious amenities Renaissance II has to offer, including a large professional exercise center equipped with plasma TVs, a massive party area with a pool table, and a professional theatre room for entertainment enthusiasts. Step outside to the outdoor terraces, where you'll find a gas fireplace, BBQs, and an abundance of patio furniture, perfect for relaxation and socializing. With a condo fee of $405.27, which includes heat, cooling (A/C), and building insurance/maintenance, a majority of your monthly utilities are covered, providing added convenience and peace of mind. Within walking distance to an array of amenities including restaurants, shopping venues, the Budweiser Gardens, the Grand Theatre, Via Rail, and the Thames River, Renaissance II offers unparalleled convenience and accessibility. Dont miss out on this rare opportunity to elevate your lifestyle at Renaissance II. Schedule a showing today and experience the height of downtown living firsthand! (id:38414)
1002 Manchester Road
London, Ontario
Welcome to Hunt Club upscale neighborhood. This 2397 sqft 2 storey home has 4 bedrooms, 4 baths, finished basement, in-ground salt water pool and a perfect open concept layout. Great for entertaining guests and family in a great room and an eat-in kitchen with a patio doors leading to a beautiful backyard retreat with a in-ground swimming pool. The great room with a gleaming hardwood floor has 18 foot ceilings which is open to the 2nd level mezzanine space,a gas fireplace and California shutters all throughout. The main floor also features an office space you can work from home. Elegant formal dining room has 11ft ceilings and connected to the foyer and the kitchen. The kitchen has granite counter tops, a cooktop stove, built in oven & microwave. You will love having two full sized pantries! Inviting foyer with 18 ft ceilings and a maple staircase. The basement is finished with a large family room, unfinished space with lots of storage space. The backyard has a large deck (Replaced in 2023) and a stamped concrete patio around the heated pool (Gas Pool heater replaced in 2023). New A/C (Replaced in 2023). Refrigerator and Induction cook top were also replaced in 2023. Excellent school district, close to UWO and shopping centres. Walk to all schools. Clara Brenton P.S. & St. Paul Catholic Elementary S.& Oakridge S.S. & St. Thomas Aquinas Catholic S. S (id:38414)
15 Jacksway Crescent Unit# 402
London, Ontario
Just move in! This stylish 2 bedroom, 1.5 bath apartment style condo is awaiting its new owners! This top floor condo features an open concept design with gas fireplace and lots of natural light. Move in ready with uniform flooring throughout, paint, new light fixtures, renovated bathrooms, and a gorgeous kitchen with granite countertops, backsplash and stainless steel appliances too! It also comes with a stunning skyline view and balcony to enjoy that morning coffee & breathe in some fresh air. 2 nice sized bedrooms, the primary bedroom comes with 2 closets and a 2-piece ensuite bath! The 4-piece bathroom is fully updated. In the heart of Masonville, steps to the Mall, close to Western University, University Hospital, Bus Transportation, dining and entertainment; where convenience and location is everything! Condo fees include water, natural gas (which heat the entire condo!), bike storage room, fitness room, and lots of unassigned parking and visitor parking too. 2 ductless Air Conditioning Units are also included to keep cool during those hot summer days! Each floor has a shared laundry room that is free to use. This one is so pretty, come and take a look! (id:38414)
39 Frontenac Road
London, Ontario
This beautifully updated brick ranch in the desirable Glen Cairn neighbourhood has seen extensive renovations over the past years. The home boasts modern updates including a new patio slider, exterior doors, eavestroughs, a refreshed front porch with new railing and sidewalk, as well as a new bathroom window, fencing, and furnace. The kitchen has been transformed with a new sink, taps, countertops, and updated flooring on the lower level. The house includes all appliances.The interior features a reconfigured two of the original three bedrooms have been merged to create a spacious master bedroom with ample his and hers closets. This can be easily reversed if you would like to go back to 3 bedrooms. The lower level offers additional living space with a bright extra bedroom and a large L-shaped recreation room, complete with a bar for entertaining. This level also houses a full bathroom, a cold room, a laundry room and separate entrance for future in-law suite.Outside, the property features a large, fully fenced backyard with a partially covered concrete patio, lush grass, and a shed for extra storage, and a fire pit for outdoor gatherings. The home is equipped with a durable metal roof complete with ice guards, enhancing its all-weather capabilities.The home’s location is highly desirable, nestled in a well-maintained neighbourhood just minutes from schools, hospitals, shopping centres, highway access, and natural attraction (id:38414)
1938 Foxridge Crescent
London, Ontario
Look no further! This custom built home offers 2,200 sq.ft. of total living space! Bright main floor open concept layout. The huge living room allows for both adults and children to have their own space. Spacious dining area overlooking the yard, and the sleek kitchen boasts a large 3 seater island, quartz countertops, stainless steel appliances, subway tile backsplash & ample cupboard space. Large master bedroom with a 4 piece ensuite and walk-in closet! 2 spacious bedrooms, 4 piece bath and convenient laundry room compete the upper floor. Fully finished basement features a recroom with fireplace feature wall, 3 piece bathroom, and tons of storage. Recroom can be divided to create a 4th bedroom! Oversized pie shaped lot is fully fenced with room for a pool, playground, trampoline, or all 3! Double wide driveway easily fits 4 cars, and the 1.5 car garage is perfect for easy access to bicycles and other outdoors activities. Located in a sought-after neighbourhood steps away from Saint Andre Bessette Catholic SS, shopping, public transit, and a quick drive to Western University, Masonville Mall, Stoney Creek YMCA Community Centre, and many more amenities. (id:38414)
802 Viscount Road
London, Ontario
Welcome to Westmount area! This gorgeous 2 storey house, offer 5 bedrooms, 3.5 bathrooms, single car garage, an open porch, double driveway and over 2000 sq ft finished area, an excellent choice for growing family. Main floor features a good size family room open to dining room, kitchen with plenty of cabinets, plus a living room with wood fireplace. Laundry room, 3 pc. Bathroom, all laminate flooring and ceramic in wet area. Second floor offers a primary bedroom with a 2 pc bathroom, plus 3 more good size bedrooms, and 4 pc bathroom; all laminate & ceramic flooring. Lower level offers an extra space for a large family which offers a huge recreation room for family gatherings and good size bedroom plus a game room and 3 pc bathroom, all laminate flooring. Very bright house with a large fully fenced backyard, located in desirable neighbourhood, close to the most amenities few steps to the bus stop. (Seller never used the fireplace, it is sold as is conditions) (id:38414)
1775 Oxford Street E Unit# B
London, Ontario
Newly Renovated, Across the road from Fanshawe college, This Spacious two bedroom basement feels like condo with Immaculate finishes as Luxury wood plank flooring throughout, Brand new stainless steel appliances, Open concept floor plan with lots of Windows, In suite Laundry. Across from college and on Bus route. Easy access to the highway, airport and golf course near by. This Non-Smoking Unit. Tenant pays 40% of Gas, hydro and water. Tenant pay its own internet or other utilities. Must have liability insurance. Licensed Unit, available Now. (id:38414)
40 Tiffany Drive Unit# 54
London, Ontario
Welcome to this beautifully renovated townhouse, boasting 3 bedrooms, 2 full baths, with soothing neutral colors. Updates include : New flooring throughout, modern lighting (Pot lights & flushmount lights with adjustable color temperature using your Light Switch), Brand new Stainless steel appliances in kitchen, including the convenience of a dishwasher. The kitchen and dining layout have been thoughtfully designed to maximize the space and ad extra surface of luxurious quartz countertops with modern backsplash adding a touch of elegance. Lots of cabinets and storage. For those who love to cook, a gas line is ready in basement to bring up for a gas stove if desired. This home combines modern convenience with classic charm. Ease access to veterans memorial, Hwy 401, Shopping Mall, all amenities close by, and brand new inside. Don't miss out on the opportunity to make this townhouse your own! (id:38414)
71 Wexford Avenue
London, Ontario
A GREAT OPPORTUNITY AWAITS IN NELSON PARK! This 3 bedroom, 2 bath semi is in a great east London location, within walking distance to public and secondary schools, shopping, parks and the new East Lions Community Centre and Park. The living room features a large picture window and the U Shaped Kitchen includes appliances and sliding patio doors to the fully fenced back yard. A 2 piece bath completes this level. The second floor has three spacious bedrooms and an updated 4 piece bath. The lower level features a family room waiting for your special touch and a laundry/furnace room with loads of storage room for those off season items. The water heater is owned. Don't hesitate. This one won't last long. Appliances included: Refrigerator, Stove, Washer. (id:38414)
