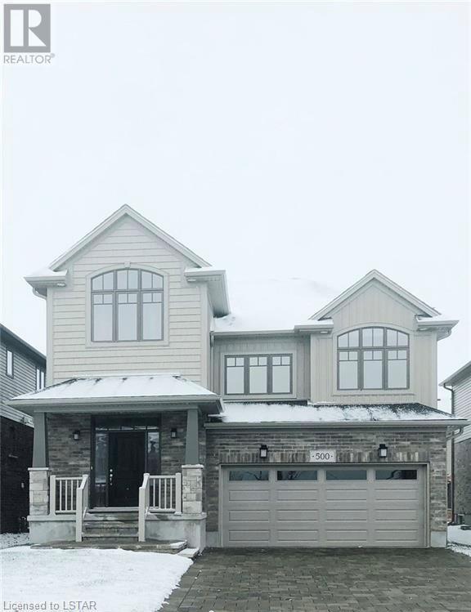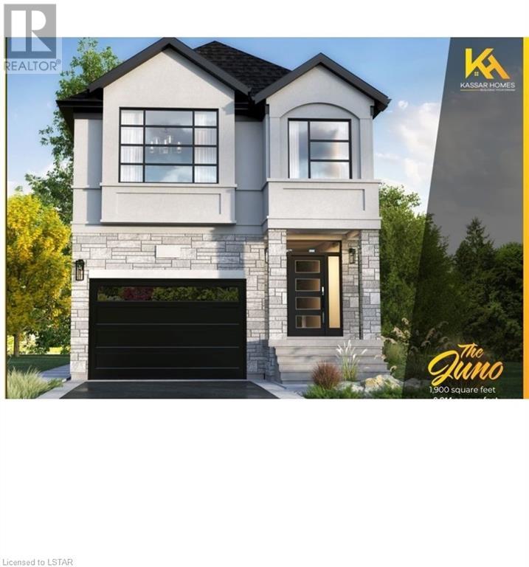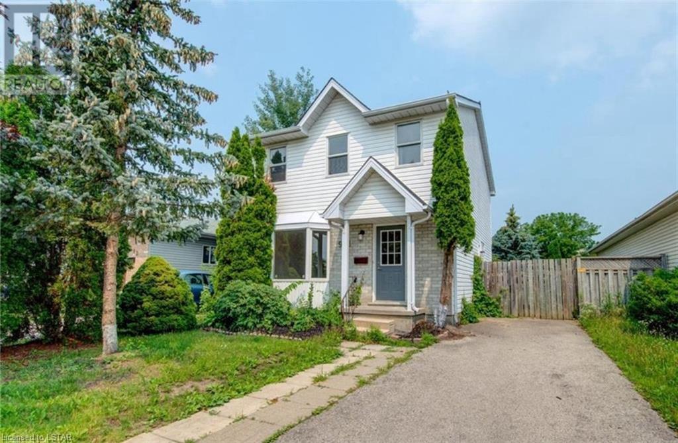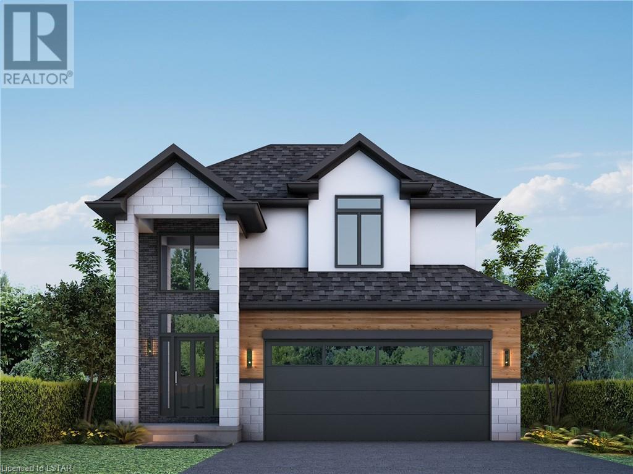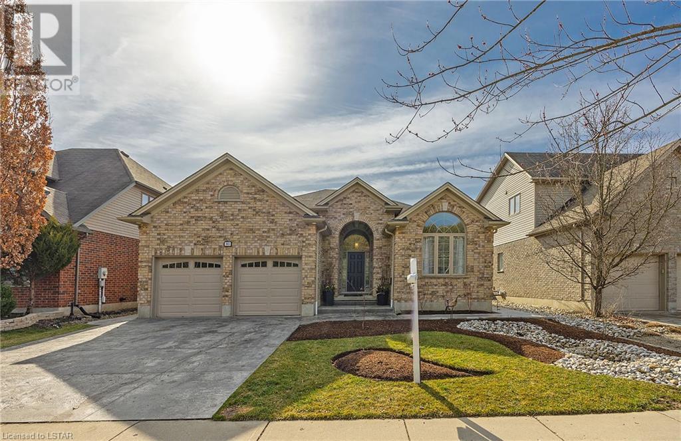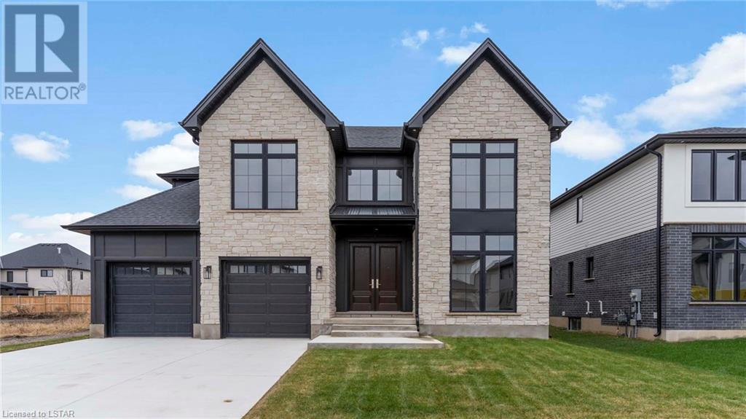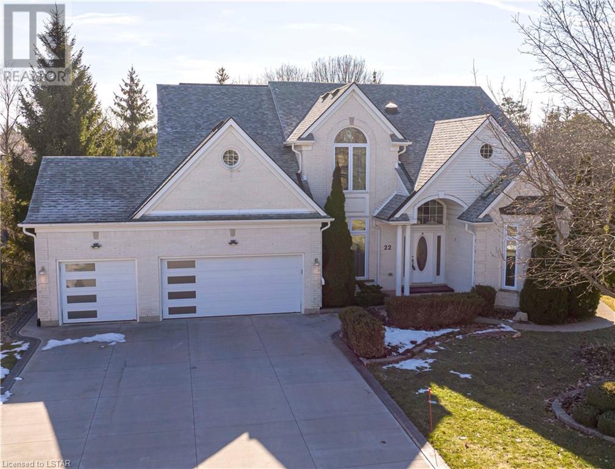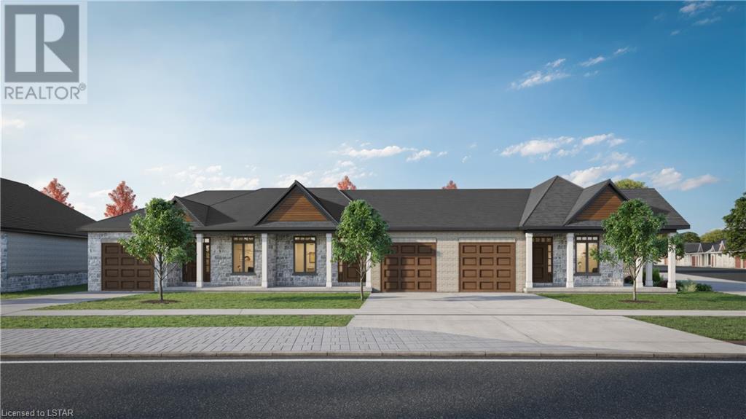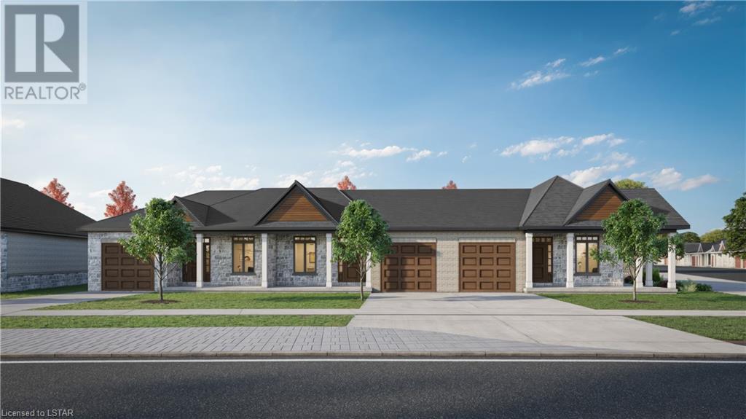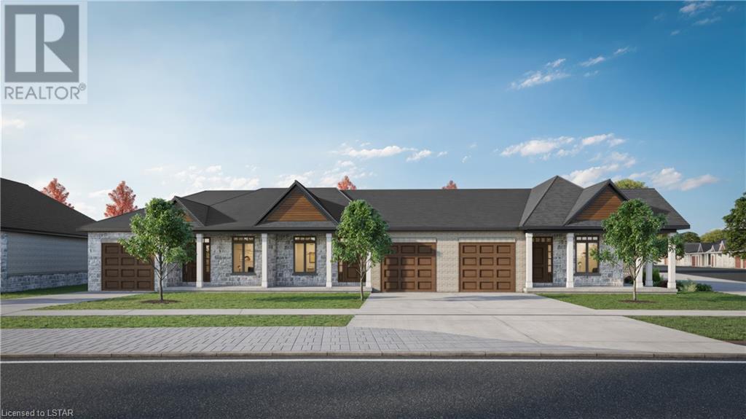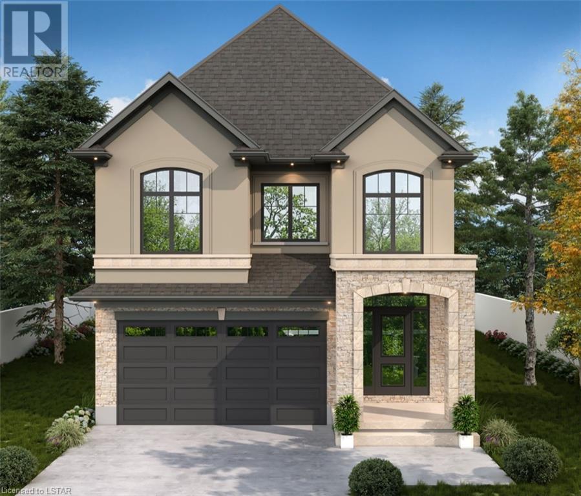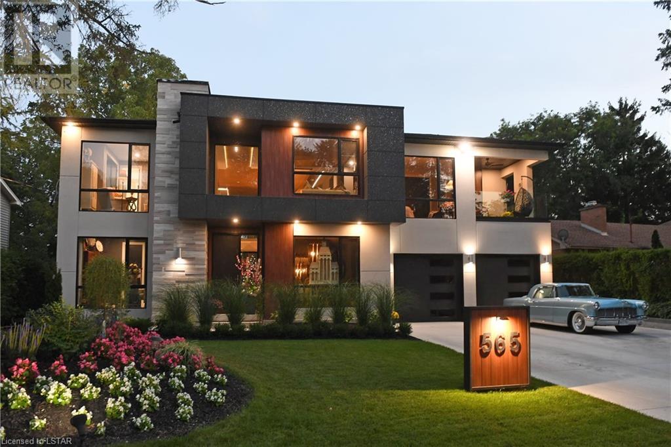500 Skyline Avenue
London, Ontario
For lease. $3600/month + utilities. Fabulous condition 4 bedrooms, 2.5 bathrooms. Huge living room with high ceiling. Additional kitchen area. Close to UWO, Masonville Mall and all sorts of shopping. Within Walking distance to Jack Chambers Public School. (id:38414)
1053 Karenna Road
London, Ontario
NOTE: INQUIRE ABOUT OTHER LOTS AND VARYING SIZES OF LAYOUTS AVAILABLE TOO. ROOM SIZES SHOWN ARE DIFFERENT MODEL. Set to be constructed in the sought-after Summerside Subdivision in South London, near Highway 401, this development also offering a selection of homes, including various lot sizes and layouts, available for closing in Spring 2025, or sooner if needed. An assignment clause is also available for added flexibility. This exquisite two-story home features four bedrooms, a main-floor, 2.5 bathrooms, and a generously sized 1.5 car garage, designed to accommodate a vehicle comfortably with additional space. Situated in a desirable community, the residence promises unparalleled living with its high-quality finishes and standard upgrades that set it apart from our competition. Homeowners will enjoy a range of premium features at no additional cost, including granite or quartz kitchen countertops, oak stairs and railings, a selection of hardwood and tile flooring on the main level, vinyl on the second, and a fully interlocked driveway. Located amidst natural beauty, this property is ideally positioned close to top schools, sports facilities, shopping centers, places of worship, public libraries, and numerous other amenities, ensuring a convenient and enriched lifestyle. (id:38414)
988 Prosperity Court
London, Ontario
Attention Investors & First time Homebuyers!! Welcome To This Charming 5-Bedroom, 3-Bathroom Home Couple Minutes Walk Away From Fanshawe College Main Campus. This Home Has Tons of Recent Updates Some Of Which Includes New Flooring, New Washer & Dryer, New Electric Furnace, New Light Fixtures, New Bathroom Fixtures, New Sodding And More. This Beautiful Home Features 3 Generously Sized Bedrooms On Second Level And 2 Bedroom In The Lower/Basement Level. A Separate Entrance From The Side Of The House Leads To In-Law Suite, Complete With Its Own Kitchenette, Laundry, 2 Bedroom, And Bathroom. This Self-Contained Space Offers Privacy And Independence For Guests Or Extended Family Members, Making It An Ideal Arrangement For Multi-Generational Living. One Of The Standout Features Of This Home Is Its Mortgage Helper Potential. The In-Law Suite In The Basement Has Been Thoughtfully Designed To Generate Income. The Property Is Currently Bringing In $3950 Monthly With a Potential To Make Upwards of $4300 Monthly. This Home Offers The Perfect Blend Of Comfort, Convenience, And Income Potential. Don't Miss Your Chance. (id:38414)
4264 Green Bend
London, Ontario
To Be Built: Welcome to LIBERTY CROSSING, London's latest community showcasing custom-home builds by Dominion Design & Build. The collaboration between this highly-anticipated community and our meticulous builder is driven by a shared commitment to ensuring absolute client satisfaction. Within this vibrant community, Dominion presents a diverse range of outstanding homes featuring various styles, interior plans, and lot options. The showcased model on an 40’ lot encompasses all the essential elements for a comfortable home, boasting four spacious bedrooms, three full bathrooms, and convenient second-floor laundry. The main floor of this 2,340 sq. ft. residence embraces an open-concept design, seamlessly integrating the living, dining, and kitchen areas to create a distinctive layout. All of the finishes and materials will be higher than your average standard; SPICE KITCHEN, CARPET FREE HOME, LARGE EUROPEAN TILT & TURN WINDOWS, QUARTZ COUNTERTOPS & SO MUCH MORE! There is also a convenient side door access to an unfinished basement, giving you the opportunity to add 2 extra bedrooms, kitchen, laundry (Granny Suite). Choose to allocate the space for your family's needs or finish the basement and capitalize on the rental potential of the basement apartment. Model homes available to see in nearby community! Call listing agents for more information. (id:38414)
305 Skyline Avenue
London, Ontario
POOL'S OPEN! Welcome to 305 Skyline Avenue. This beautiful property is nestled in the North London community of Uplands. Close to a wide range of amenities, public and Catholic schools, including the much sought-after Jack Chambers Public School. Shopping destinations, golf courses, YMCA, hiking trails and a host of other conveniences ensure a well-rounded and vibrant community surround this home. The main floor features a very spacious living and dining room with an abundant bank of windows inviting in so much natural light. Kitchen includes quartz countertops, lots of cupboards, pantry and ceramic floors. The master bedroom is enhanced with a walk-in closet, deep tub and walk-in shower. Two more bedrooms and main floor laundry finish this level. Lower level features a very large family room with a bank of shelving, storage areas and licensed one bedroom short-term rental or granny suite, complete with kitchen/dining room and in-suite laundry, with private entrance from outside. Venture into the backyard oasis complete with stamped concrete patio and walkway. Be enchanted by the sheer size and beauty of the yard. Heated inground salt water pool occupies only a portion of this space complemented by 12x12 maintenance free gazebo. No need for family or friends to go inside to change; enjoy the mini cabana change room and bathroom! A she-shed or playhouse is also featured complete with electricity. Front yard features gardens, walkways, and a double driveway all in stamped concrete. Stone-filled water garden with native Carolinian plants and grasses complete this area, all designed by Parkside Landscaping. It’s the envy of the neighbourhood. Don’t miss the chance to make this exceptional property yours! (id:38414)
3495 Isleworth Road
London, Ontario
Welcome to 3495 Isleworth Rd in executive Silverleaf estates in Lambeth. Boasting over 4000SQFT of finished living space, 6 bedrooms, 4.5 bathrooms, and 2 kitchens this home is perfect for a large or multi-generational family! This home is nothing short of spectacular from the beautiful contemporary exterior curb appeal to the soaring front foyer that opens to the main floor office with 11ft ceilings. As you make your way through the spacious main floor you will find a formal dining space with a pass through to the gorgeous designer kitchen and dinette area. The family room features a 60 linear natural gas dark accented fireplace with plenty of natural light. The gorgeous hardwood staircase at the center of the home flows to the large second floor with 4 large bedrooms with walk in closets, one of which has its one 3 piece bathroom and the other two share a convenient jack and jill 5 piece bathroom. The master bedroom is warm and inviting with a large walk in closet featuring custom built ins and a luxurious ensuite with a tiled shower, double sink vanity, and a soaker tub. The basement is fully finished with two additional bedrooms, a 3 piece bathroom, large recreational room with electric fireplace and a kitchenette! Some key features to note include, custom kitchen and cabinets by Caseys Creative Kitchens, Butlers Pantry with bar sink, 8ft doors on main floor, mudroom room built in coat rack and laundry space, Feature wall in office and top of line whirlpool appliances! (id:38414)
22 Mcintosh Court
London, Ontario
HARNESS THE POWER OF THE SUN! A magnificent home on a quiet court, backing on to protected forest. In highly sought after Highland Woods this 4,535 sq. ft. beauty is a meticulously maintained net zero solar home with 5 bedrooms, 4 baths and a triple car garage. With a welcoming foyer, formal living and dining rooms, a chef’s kitchen, casual breakfast nook and a main floor family room with an unobstructed forest view. The home also features an upper and lower office/den, recreation room, conservatory and a large primary suite with exquisite ensuite bath. Gardens, Mature trees, privacy and close to all amenities. Perfect for a large growing family. Note: Average hydro cost ($43.00/mth) Wow! (id:38414)
267 South Carriage Road Unit# 4
London, Ontario
RARE one floor with no condo fees being built in London in popular Northwest Hyde Park location close to all amenities. Features include 9-0 ceilings throughout ceramic in kitchen/laundry and baths, Master Bedroom with ensuite bath and 2nd bath bedroom, main floor laundry and great room access to covered deck. Very few opportunities to purchase a brand new 1 of 6 units in a prime location with access to shopping, University Hospital, recreational activities and wonderful walking trails. (id:38414)
275 South Carriage Road Unit# 6
London, Ontario
RARE brand new one floor with no condo fees being built in London in popular Northwest Hyde Park location close to all amenities. Features include 9-0 ceilings throughout ceramic in kitchen/laundry and baths, masterbedroom with ensuite 2nd bath and bedroom, Great Room access to rear covered porch. Very few opportunities to purchase a brand new 1 of 6 units in a prime location with access to shopping, University Hospital, recreational activities and wonderful walking trails. (id:38414)
271 South Carriage Road Unit# 5
London, Ontario
RARE brand new one floor with no condo fees being built in London in popular Northwest Hyde Park location. Features include9-0 ceilings throughout ceramic in kitchen/laundry and baths. Master bedroom has 3 pc ensuite and 2nd bath with bedroom. Great room leading overlooks covered back porch. Very few opportunities to purchase a brand new 1 of 6 units in a prime location with access to shopping, University Hospital, recreational activities and wonderful walking trails. (id:38414)
Lot 78 Liberty Crossing
London, Ontario
London’s Fabulous NEW Subdivision LIBERTY CROSSING Located in the Coveted SOUTH is Now Ready! TO BE BUILT -This Fabulous 4 bedroom , 2 Storey Home ( known as the BELLEVIEW Elevation B ) Features 2482 Sq Ft + 102 Sq FT Open to below of Quality Finishes Throughout! 9 Foot Ceilings on Main Floor! Choice of Granite or Quartz Countertops- 2 Storey Foyer- Customized Kitchen with Premium Cabinetry- Hardwood Floors throughout Main Level & Second Level Hallway- - Convenient 2nd Level Laundry . Lower Level Unfinished- attached on the floor plan is showing “an Optional layout” . Great SOUTH Location!!- Close to Several Popular Amenities! Easy Access to the 401 & 402! Experience the Difference and Quality Built by: WILLOW BRIDGE HOMES (id:38414)
565 Leyton Crescent
London, Ontario
The Urban Executive With sun-drenched open spaces, intimate gathering areas and contemporary flair, this home lends itself to upscale entertaining and relaxed get-togethers. Oversize windows admit abundant natural light. The 6,200-square-foot six-bedroom home encompasses three levels accessed by a central open floating staircase. An elevator also connects the floors, making it ideal for a multi-generational residence. Myriad luxury touches predominate throughout. A two-storey entrance foyer features accent walls lined with vertical oak strips, enclosing hidden closets and flanked by a polished marble panel. The staircase backdrop of ledgestone travertine rises from basement to a second-storey parapet. A rear family room showcases a waterfall tray ceiling, with inset oak planking, dropping down to a contemporary offset fireplace. The kitchen boasts an 11-foot island with a double waterfall bar edge plus quartz countertops and custom cabinetry. A walk-in pantry includes a recessed nook that can accommodate a 26-inch gas range. An adjacent hallway features a butler’s gallery with glass doors and shelves. Two upper wings are connected by a catwalk overlooking the kitchen and foyer. The primary suite features a fireplace, a walk-in closet and ensuite with glass infinity shower and oversize soaker tub. It also accesses a cosy covered balcony. A media room, dominated by a feature fireplace wall, overlooks the main level through a tempered glass wall. The lower level provides an expansive recreation room with fireplace. An adjacent bedroom suite offers an oversize walk-in closet and a four-piece ensuite. A private, fully fenced backyard retreat offers lush foliage, gardens and patios surrounding a salt-water pool, cabana and an outdoor shower. The location is a mature, highly-sought-after neighbourhood, close to schools, UWO, hospitals, restaurants, shopping, parks and rec facilities. A Must-See. (id:38414)
