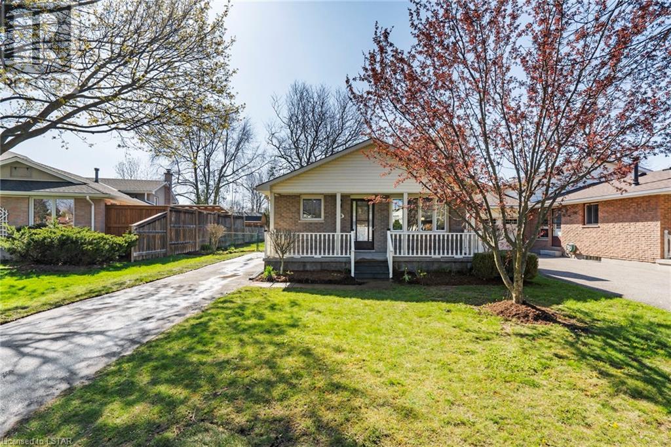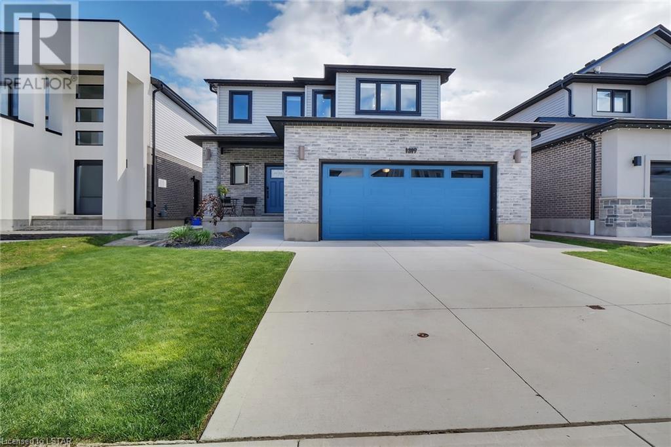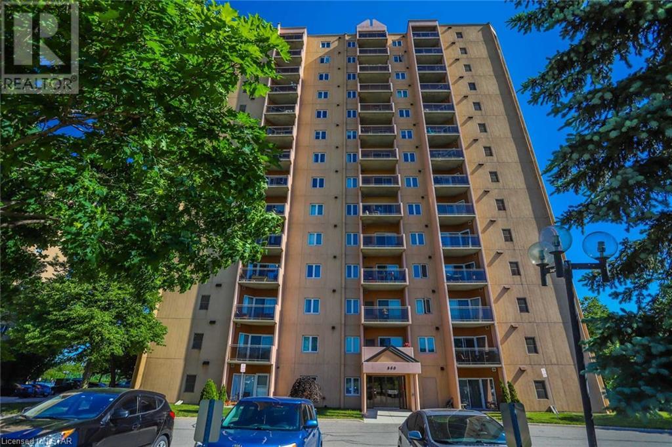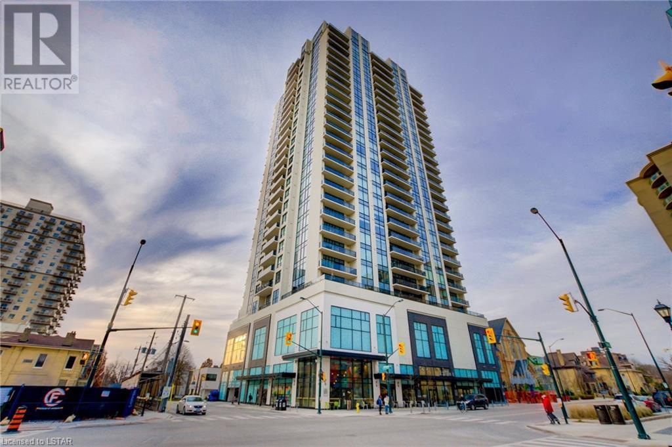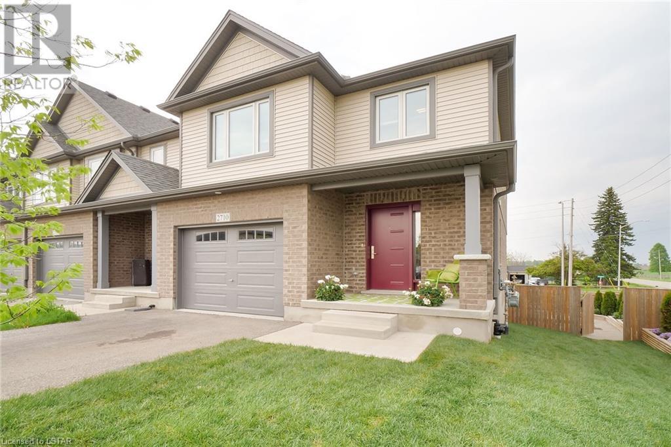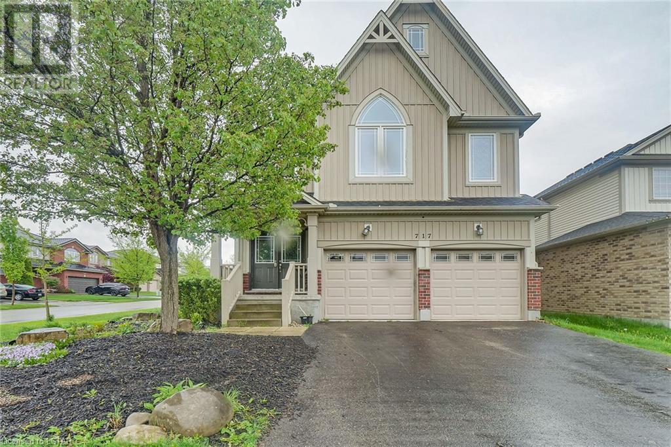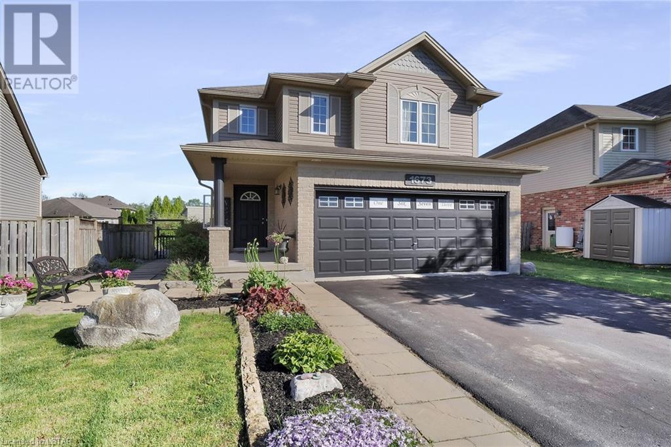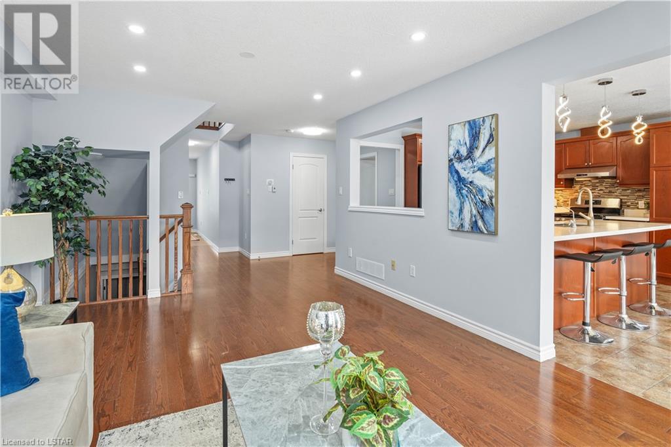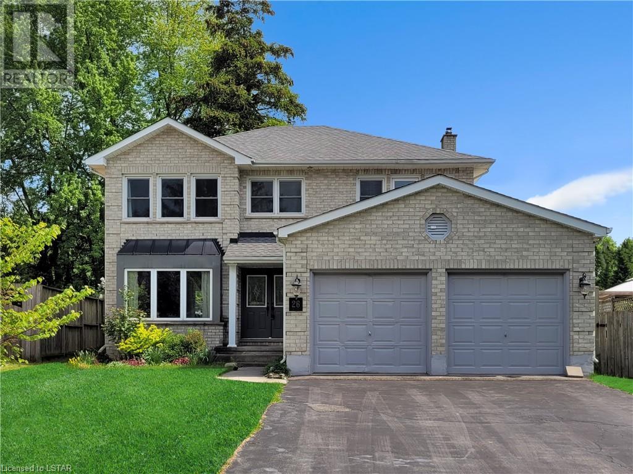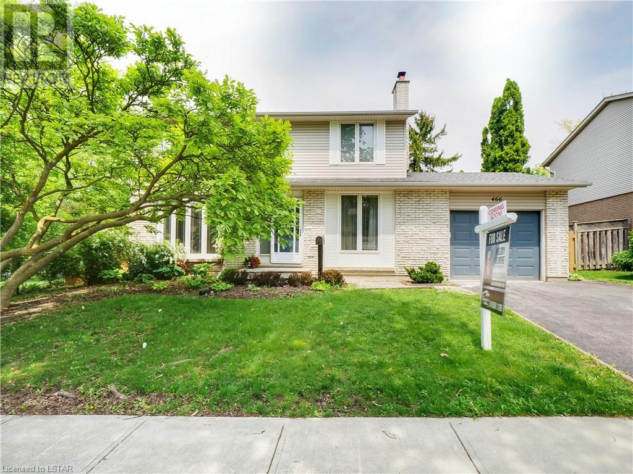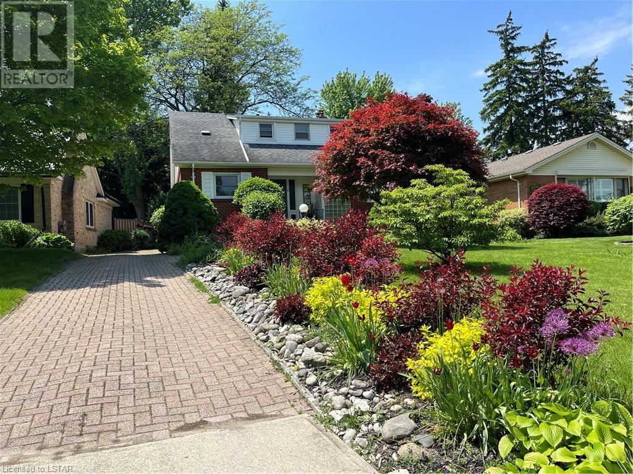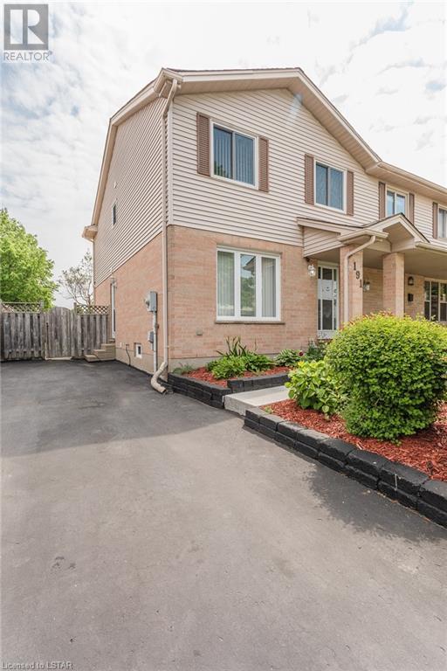38 Rexway Road
London, Ontario
Renovated top to bottom 3+1 bedroom Bungalow in the mature area of Whitehills neighbourhood. Neutral decor with modern updated furnishings. This is the perfect home to bring your in-laws or extended family. With it's side entrance leading to a fully finished basement with a second kitchen, bedroom and bathroom which maximizes space and convenience for contemporary living. A mature deep lot, with large trees, and fully fenced yard completes this modern day home. Fresh new appliances throughout including a washer and dryer on each floor. This home checks all the boxes on your list. Even the furnace and AC are brand new making it a stress free move in for you and your family. (id:38414)
1319 Twilite Boulevard
London, Ontario
Introducing 1319 Twilite Blvd, this 2020 custom built home with over a $150,000 in upgrades offers a harmonious blend of luxury, functionality, and style, a true gem in North London. This impeccably designed home boasts 3 bedrooms, 3 bathrooms, and an unfinished yet framed basement, primed for your personal touch with all the necessary drywall available to finish. Step outside into the meticulously landscaped backyard, complete with two gas hookups—one for a BBQ and another for a fire table ideal for outdoor gatherings. The kitchen is a culinary enthusiast's paradise, featuring the GE Café luxury smart appliance collection, a gas stove, and a convenient Butler's pantry equipped with a wine fridge & sink. Additional highlights include outdoor outlets in eavestroughs for holiday lights, making seasonal decorating a breeze. Situated just one block from the prestigious 2024 Dream Home, this property offers unparalleled convenience and prestige. Inside, discover 9' ceilings in the Great Room, floor-to-ceiling windows overlooking the backyard, and a backyard bricked-pillar permanent awning with a ceiling fan, perfect for enjoying the outdoors in comfort. The home is equipped with a speaker system in both the Great Room and backyard, setting the scene for entertaining. The second floor hosts a laundry room for added convenience. The kitchen island is oversized, featuring extra cupboards and a waterfall quartz upgrade, complementing the quartz countertops found throughout the house. Every counter is at kitchen height, and every drawer and cupboard boasts a soft-close feature. The oversized 2-car garage offers ample storage space, while the hardwood main floor exudes warmth and sophistication. Relax on the covered porch, perfect for dining al fresco, and enjoy the privacy of the fully fenced backyard. Professionally landscaped by Parkside 2 summers ago, this home is a rare find in a sought-after location. Don't miss your chance to make 1319 Twilite Boulevard your new home! (id:38414)
860 Commissioners Road E Unit# 507
London, Ontario
Welcome to your new home! This stunning 5th-floor condo offers a perfect blend of comfort and convenience. The unit features two spacious bedrooms, providing ample space for relaxation and rest. Enjoy the modernized galley kitchens with stainless steel appliances opening up into the dinette and living room. This unit boasts a private south facing balcony and in-suite laundry. The building offers an array of amenities, including an outdoor pool, tennis courts, and a fully-equipped fitness centre, all included in the low condo fees. With being steps away from Victoria Hospital and an easy drive to the 401 highway this location can not be beat. Don’t miss out on this exceptional living experience – schedule your viewing today! (id:38414)
505 Talbot Street Unit# 2702
London, Ontario
Welcome to The Azure - 27th Floor Penthouse - Featuring Incredible Panoramic Views of Downtown, parks and filled with modern, elegant and timeless luxury finishes. Boasting over 3300 sq feet + 3 terraces, the floorpan encompasses 3 well appointed bedrooms, office/Den with custom built ins, 3 baths, luxury flooring, timeless chefs custom kitchen with gorgeous granite, backsplash, lighting and more. The master retreat features its own terrace, lounge area and a stunning spacious 5 piece luxury ensuite. Floor to ceiling windows allow for lots of natural light and the views are simply breathtaking. Custom carpentry thought out, over $200k spent in extras and the unit comes with 2 lockers and 3 underground parking spaces. Call today for a private tour of this incredible rare offering. (id:38414)
2710 Asima Drive
London, Ontario
Okay... I have yet to see a Freehold Townhome as nice as this... Just, Wow... Welcome to 2710 Asima Dr! With over $60,000 invested into landscaping, and $50,000 in centennial window upgrades (yes, upgraded windows from the builder grade ones!), AND a 100% clean pre listing inspection done 2 days before listing, this home presents itself as an absolute one off. Situated in the very convenient and desirable neighbourhood of Summerside, this corner lot, freehold townhome is so immaculate, the owners went as far as steam cleaning the unfinished space... Including the stairs going down to the basement! When I say spotless, it does not do justice. Having the largest driveway in the complex of these townhomes, as you walk up, you will be immediately greeted by the brand new door. Step inside, you will notice nothing shy from pride of ownership here. Original owners from being built, you will notice how well they have kept this place once you walk into the open concept living room, dining room and kitchen, which is hard to come by these days when it comes to townhomes. Stepping outside from the back doors, wow! a super cozy spot to enjoy a morning coffee, or evening drink with family, as you gaze into the gorgeous backyard. I can guarantee that 50% of all your conversations will be around how nice your yard is! Okay, let's trek back inside and head upstairs. You have 4 perfect sized bedrooms, and 2 full bathrooms with your laundry, providing excellent convenience for any size of family. Need some storage? Not a problem! Your unfinished walkout basement provides you with just that, or simply finish into a walkout basement! Perfect to head outside, to jump into the hot tub you plan on bringing into the empty space to the right on the patio. Lastly, the one car garage, mixed with the oversized driveway provides you with many options for cars or storage! A home like this does not come up often at all, book your showing today! (id:38414)
717 Killarney Road
London, Ontario
WOW! A Cedar Hollow original... Welcome to 717 Killarney Rd! This massive, 5 bedroom + Den, 4.5 bathroom corner lot home situates itself in one of North London's most desirable neighbourhoods for growing families, Cedar Hollow! Boasting 3700 sq ft of finished living space, this gorgeous home does not fail to impress. Stepping inside the front doors, take a few steps ahead and have a peek into the garage... woah! Not what you were expecting, the seller's have converted the garage into a studio space, giving you the option to create arts and crafts for the artists, or giving you the option to setup your at home business for things like a barbershop, tattooing, etc. Or simply take a day to remove the walls, and BOOM, you are right back to a 2 car garage! Heading back inside, you will be immediately greeted by a large dining room, office/den (Main floor bedroom!!), and an open concept eat-in Kitchen and living room, with sliding doors that head right outside to the backyard, super convenient for the dog lovers! Heading up stairs, walk up the brand new carpet, installed by Moore's Flooring Design. You will be amazed by how large the space is! 4 bedrooms, 3 full bathrooms, with one being Jack & Jill, and a laundry room! The best part? Each bedroom has an ensuite, ensuring large families plenty of privacy, as well as great room by room rental potential for students. The attic in this home is incredibly large, leaving you potential to make even more room on a third level! Finally, let's trek downstairs, Where you will find a fully finished basement, with one bedroom and a kitchenette! Add in a couple appliances, and you have a full running basement suite. This home is an absolute gem to the neighbourhood, and I can say for sure, that whoever purchases this home (likely you if you've read this far!) can take serious pride in what they own. Book your showing today! (id:38414)
1673 Portrush Way
London, Ontario
Welcome to 1673 Portrush Way! Located in the extremely desirable North London Neighbourhood of Cedar Hollow, this gorgeous two storey home is truly a rarity to come across. Starting from the outside, the two car garage ensures you great storage space, while also having a gate to the backyard large enough to park in a boat or trailer. Stepping inside, you will instantly be greeted by the vast, open concept living space. You will first notice the modern kitchen, containing beautiful quartz countertops, custom white cabinetry and stainless steel appliances. Just a few steps over, you have a ton of space provided in the dining room, flowing perfectly into the living room. All of this together makes for some amazing family memories throughout the years.Heading upstairs, you will be immediately drawn to the family room on your right, providing ample space for an at home office, kids play area, or even an additional entertainment space. With 3 bedrooms, two 4-piece washrooms and a laundry closet all on the second floor, this becomes a favourable choice for larger and growing families. Walking downstairs to the fully finished basement, you will be presented with an incredible living space, filled with a games room, rec room and exercise area. With a basement as entertaining as this, it will be hard to get the kids upstairs in time for dinner! Last, but not least, as you exit the kitchen through the sliding door, embrace the gorgeous backyard atmosphere from the large backyard deck. Wildlife such asEagles, deer, bull frogs and many more can be heard and seen during all times of the day, with the ThamesRiver right beside you! All of this, while also having an incredible outdoor entertainment space for theSummer to enjoy the hot tub, watch a movie on the projector screen, warm up by the bonfire and make memories that will last a lifetime. Book your showing today! (id:38414)
943 Grenfell Drive
London, Ontario
Great opportunity to own this beautifully finished home located in North London, Prestigious, attractive community, having 4 bedrooms,3.5 bath room, Loft, family room in main floor & lower level. Bright spacious kitchen with stainless steel appliances, quartz countertop, trending tone kitchen cabinet. Popular open concept floor plan with upgrades, above-average high door and windows that draw tons of natural sunlight. Professionally fully finished basement has great for extra for kids play, bedroom, full bath room, workout place. double car garage and Huge size deck, fence much more... Close to Masonville Mall, UWO,YMCA, Hospital... Great schools with school bus.(ST.MARK CATHOLIC SCHOOL.STONEY CREEK PUBLIC SCHOOL.MOTHER TERESA CATHOLIC SECONDARY, A.B LUCAS SECONDRY SCHOOL.). Genuinely great area for growing family! Come to see! You will love it! (id:38414)
26 Colonial Crescent
London, Ontario
Fantastic location! Welcome to the amazing 2-storey home, 4+2 bedroom 3½ baths with double garage and numerous quality updates in desirable HUNTINGTON community of northwest London! A generous 3329 sft living space, spacious and bright formal living room, dining room and family room with fireplace. Open concept kitchen with nice cabinetry, countertops, stainless steel appliances and a dinette is good for enjoying the breakfast time. The laminate flooring on whole second level boasts a huge master bedroom with a walk-in closet, an ensuite 4pc bathroom, 3 big size beautiful bedrooms and a full bathroom. 1084 sft finished basement features 2 bedrooms, a great room and 3 pieces bathroom. Some newer floors, newer patio door, new dishwasher, large pie shape fenced backyard with beautiful landscaping, upgraded large pool with new pump, heater and filter. Walking distance to commercial shopping plazas such as Costco, Rona, Farmboy, Pharmacies, Restaurants, and easy access to downtown London and Western U! 3 min drive distance to Top schools-Oakridge SS or Clara Brenton PS. Don’t miss this rare opportunity and it won’t last long! (id:38414)
466 Village Green Avenue
London, Ontario
Step into this beautifully renovated Sifton Built home- located within walking distance to schools, shopping, and an abundance of amenities, with convenient access to the 401/402, this home offers both convenience and luxury. As you enter, a welcoming foyer sets the tone, adorned with tasteful tiling that extends throughout the main floor. To your right, discover a versatile den or office space featuring a charming wood fireplace. On the left, the living room awaits, flowing into the bright dining area. The heart of the home, the kitchen, has undergone recent renovations, boasting brand-new appliances and offering a delightful view of the landscaped backyard. Step outside to discover a fully fenced yard with a patio area, perfect for entertaining or relaxation. With ample space, the yard even offers the possibility of accommodating a pool, fulfilling your outdoor oasis dreams. Convenience meets functionality with the laundry conveniently situated just off the kitchen. And there is also a convenient two-piece bathroom. Venture upstairs to find hardwood flooring throughout, leading to four spacious bedrooms. The primary bedroom impresses with its generous closet space, providing ample storage solutions. The five-piece bath has been recently renovated, showcasing modern aesthetics and luxurious finishes. The basement offers abundant storage space and the potential for additional family room or games room, allowing for versatile usage to suit your needs. Updates in this home, including a new furnace, A/C, lighting fixtures, renovated bathrooms, fresh paint throughout, and a new hot water tank (owned), ensuring both comfort and style. Welcome to your dream home, where modern living meets convenience and elegance in every detail. (id:38414)
17 Croxton Road W
London, Ontario
Welcome to 17 Croxton Rd W in the heart of Wortley Village and in walking distance to LHSC & Highland Golf Course. Located on one of the prettiest streets in Old South, you'll no doubt enjoy the unique green space on the centre cul-de-sac in this neighbourhood. This tastefully updated 3 bedroom, 4+1 bath home will not disappoint; with plenty of natural light on the main, updated windows, crown mouldings and gleaming hardwood flooring throughout. Living and dining rooms flow seamlessly together with a mid-century vibe offering charming built-ins and wood burning fireplace. Walkout from the dining room to your private, mature backyard with deck/interlock patio and enjoy the perennial gardens and mature landscaping ... it's truly a tranquil and peaceful retreat. Custom kitchen fully updated in 2016 with newer appliances, granite countertops and breakfast bar. Main floor primary bedroom with 2 closets and 3 piece ensuite, cozy den with built-ins and a 2 piece powder room completes this level. Upstairs you'll find two spacious bedrooms; one with a 3 piece ensuite. Enjoy the updated main bath with soaker tub and the ample closet storage for all your belongings on this level. Moving to the basement, you'll find a fully finished, rec room and second full kitchen equipped with fridge, stove & microwave. 3 pc bath, laundry room and storage room completes this level. Require a little help with the mortgage? ... with the separate entrance to the lower level, this may be the perfect solution! Updates include Roof, Furnace, Windows & Exterior Doors, Privacy Fence, upgraded Insulation, updated Kitchen and Bath, updated Electrical Panel (May 2024) and the list goes on. If you're searching for the perfect home in a great neighbourhood and a preferred school district, don't miss your chance to own this quality home. (id:38414)
191 Martinet Avenue
London, Ontario
Well maintained 2 storey semi in a convenient location. Many recent updates and improvements over the including the granite countertops and backslash in the kitchen, both bathrooms updated, new carpet on the 2nd level and staircase, painted throughout, lighting, new roof shingles this year, furnace and AC in 2013, vinyl replacement windows in 2005 (sliding door to replaced prior to closing). Large master bedroom with 2 closets. Laundry room is currently in the basement, but there are hook-ups in the main floor mud room. Outside you'll find gorgeous landscaping, a covered from porch, large deck with built-in seating, nice size fully fenced backyard, and a shed. Shows well! (id:38414)
