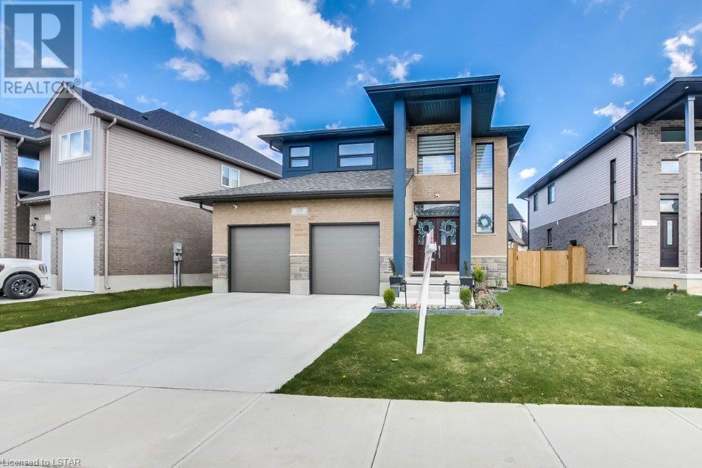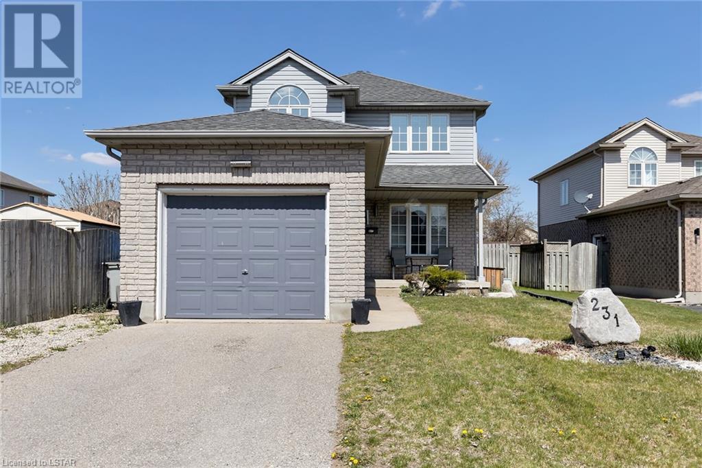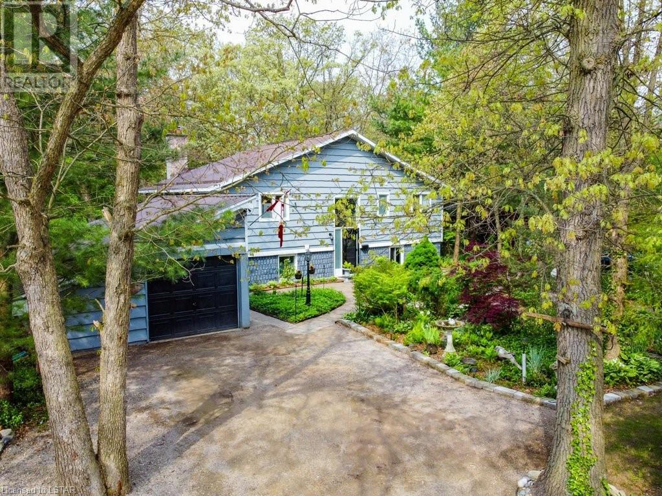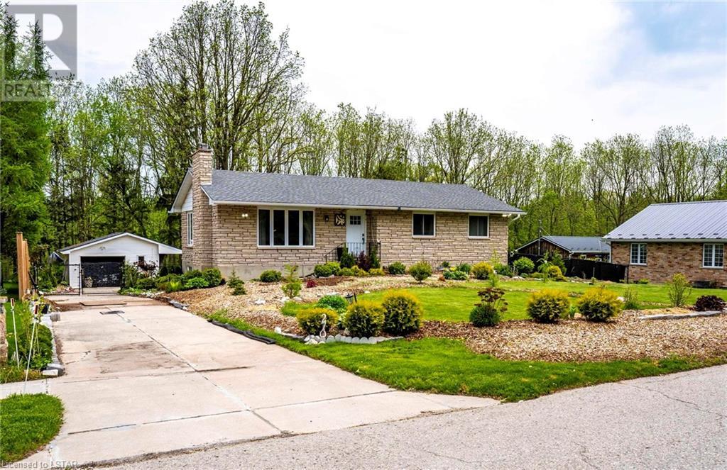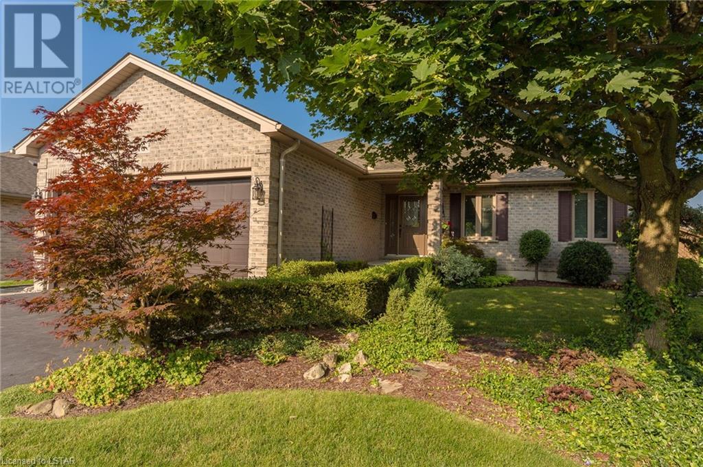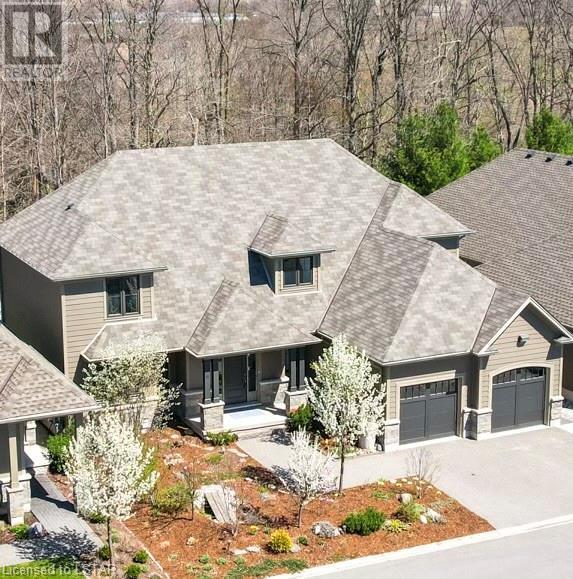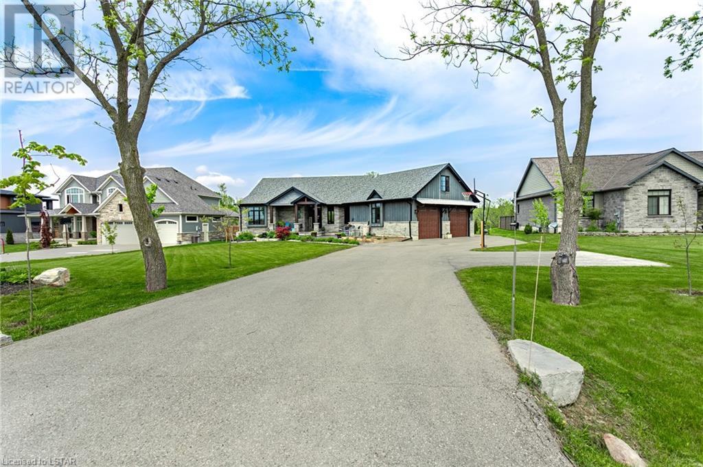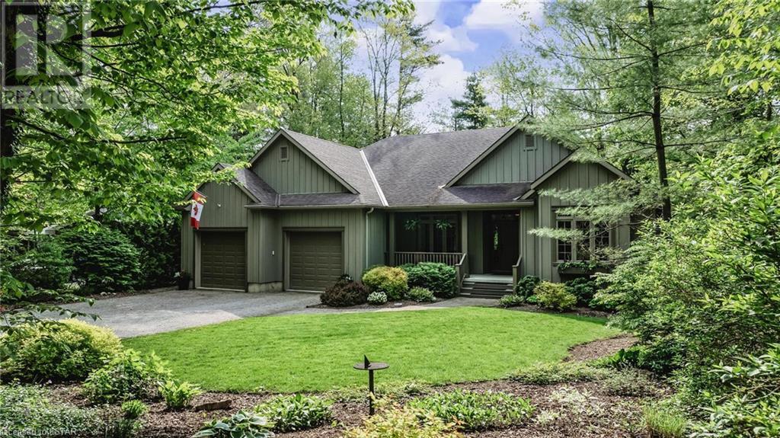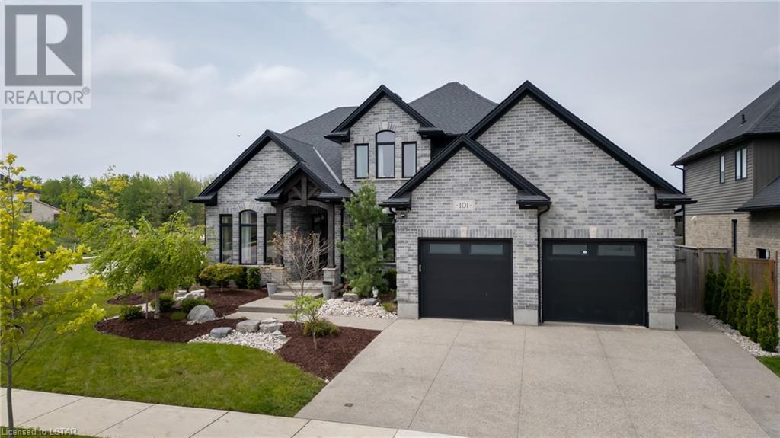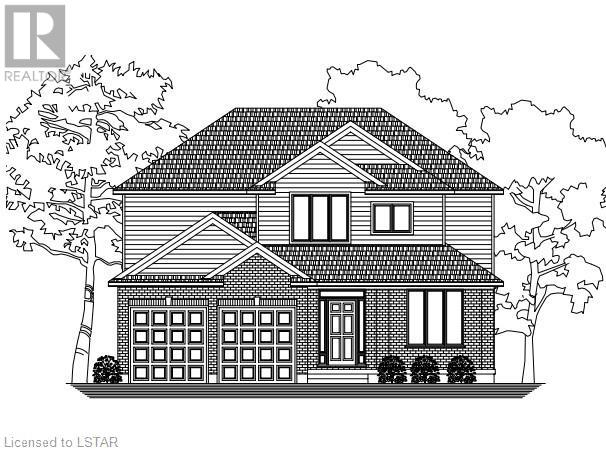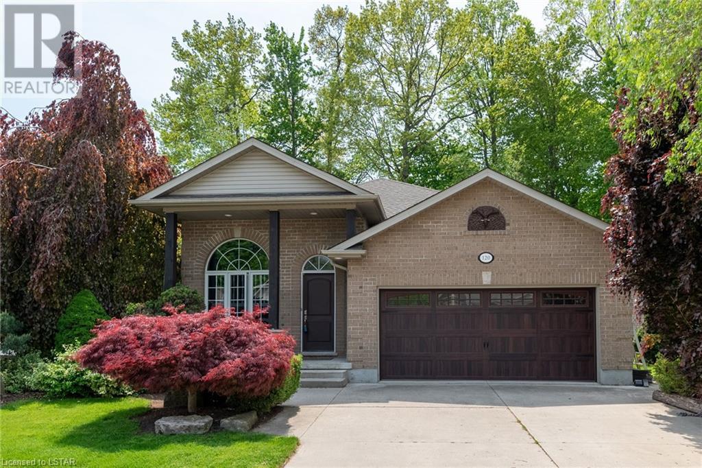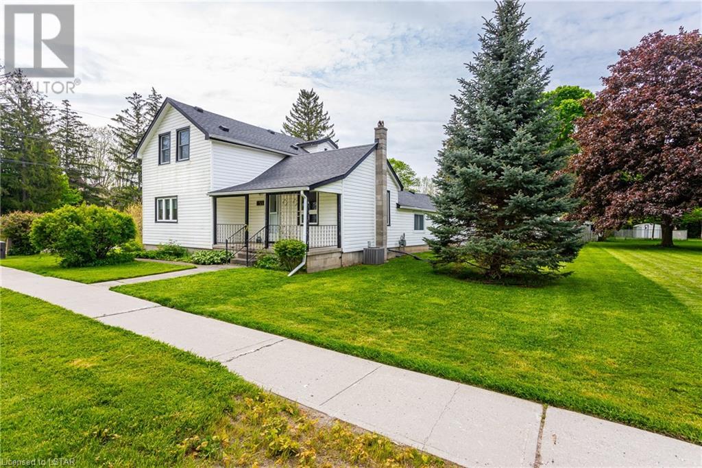Outskirts of London
255 Crestview Drive
Kilworth, Ontario
Nestled in the heart of the charming community of Quiet Kilworth Heights West, this beautiful quality built 2501 sq.ft. residence on a 59 ft frontage lot, offers a perfect blend of modern convenience and serene surroundings. With easy access to London and major highways. this location provides the ideal balance of urban amenities and peaceful living. Enjoy the tranquility of suburban living with the convenience of being just 8 minutes drive to London and easy access to highway 401 and 402. Nearby amenities include golf courses, shopping, restaurants, walking trails, parks, and more. The home welcomes you with its attractive exterior pot lights, as well as a large 2 car garage and 4 car concrete driveway, porch. Experience the epitome of modern living in this exceptional home equipped with state-of-the art security cameras, wireless thermostat, motorized custom-made silhouette blinds, and wireless light switches. Spacious open-concept main floor featuring a living room with an elegant natural gas fireplace, large dining room, and a spectacular gourmet kitchen equipped with granite coutnertops including a 10-ft leathered island, patio doors into your private fully fenced yard. Wooden staircase with wrought-iron railing leads to an impressive second floor lot family room, four bedrooms, two bathrooms, and a laundry room. The primary suite boasts a stunning upgraded ensuite with a soaker tub, large glass-enclosed shower, double sink, and separate water closet - all bathrooms feature quartz countertops. Hardwood floors grace the main floor and second floor loft den and hallways, while bedrooms are carpeted. Large windows & upgraded light fixtures & pot lights give abundant light throughout adding to the elegance of the home, Coldroom, HRV, Tankless water heater. The spacious unspoiled lower level, with carpeted floors, awaits for being finished with your personal touch your way to suit the needs and wants of your family. (id:38414)
231 Parkview Drive
Strathroy, Ontario
Welcome to 231 Parkview Drive! A beautiful 2-storey, 3 bedroom, 2.5 bathroom home nestled in a family-friendly neighbourhood of Strathroy. Situated on an expansive 167' deep lot with a fully fenced backyard and a stamped concrete back patio ideal for entertaining. Upon entering, you'll be greeted with an open concept main floor with double doors leading to the backyard. Upstairs you'll find 3 spacious bedrooms with updated lighting plus a 5-piece bathroom, complete with double sinks and new faucets, countertop and toilet. Downstairs the basement is finished with a sprawling family room boasting a built-in electric fireplace, an adjacent office area and 3-piece bathroom. An ample sized driveway plus single car garage with inside entry. Excellent location close to playgrounds, sports fields, restaurants, Walmart, Canadian Tire, golf courses, a dog park, Highway 402 and much more. You don't want to miss this opportunity! (id:38414)
10161 Andrea Street
Port Franks, Ontario
Welcome to 10161 Andrea Street in Port Franks...A quiet wooded retreat on a dead-end street in a picturesque enclave of residential homes. This renovated raised ranch has 4 bedrooms (2 up, 2 down), and 2 full bathrooms. The main level boasts a vaulted ceiling, open concept kitchen with new quartz countertops, large island and stainless steel appliances. The living room has a cozy gas fireplace and the dining area is spacious with patio doors to the deck overlooking your private woods. This home is bright and spacious. The 2 upper bedrooms are a good size and the main floor bath has been renovated with a jetted tub. Downstairs, benefit from 2 more bedrooms, renovated 3 piece bathroom and family room with wood fireplace. From here walkout to your back yard......Perfect as an in law suite or cottage guests. Enjoy being minutes from the beaches of Lake Huron and Pinery Provincial Park. There is a private community beach about 5 kilometres away and the Ausable River is 0.5 kilometres away. There are 5 public golf courses within a 15 minute drive. Grand Bend is 14 kilometres to the east and Sarnia and the border is 68 kilometres to the west. Updates include: Metal roof (2009), Main bathroom, Flooring throughout (2024), 4th bedroom (2024), washer & dryer relocate (2024) (id:38414)
270 William Street E
Parkhill, Ontario
Seeking a renovated home backing onto a Conservation Area with recreational potential? This property offers direct access to a Conservation Area where you can enjoy various activities such as canoeing, fishing, paddleboarding, and swimming at the Parkhill Dam right behind your house. Nestled in peaceful Parkhill, this lovely all-brick bungalow boasts 3 bedrooms on the upper level, bathroom, a formal dining room, a living room with a fireplace, a bright and inviting kitchen, and ample storage space. The fully finished walkout basement features a recreational room with patio door, wet bar/kitchenette, a second fireplace, another bathroom, laundry room, 2 extra sleeping areas and the potential for an in-law suite. The property includes a detached 1.5-car garage and parking space for more than 6 cars. The adaptable floor plan is suitable for families and multi generations. Upgrades include owned hot water tank, furnace, central air, foundation drainage, and landscaping. Conveniently located within walking distance to amenities such as a grocery store, bank, library, arena with YMCA programs, and more. Embrace the lifestyle in Parkhill - just a 20-minute drive to the beautiful beaches of Grand Bend! (id:38414)
216 Jonathan Way
Belmont, Ontario
Experience the warm embrace of 216 Jonathan Way, nestled in the highly sought-after Belmont neighborhood. This captivating 2 + 1 bedroom residence boasts an inviting open-concept design, complete with a thoughtfully crafted basement for versatile living. Step into a welcoming foyer, adorned with an adjacent office or bonus room. The expansive great room, accentuated by soaring ceilings and ample windows, basks in natural light and features a cozy gas fireplace and access to the back deck overlooking the fully fenced backyard. The generously sized kitchen, anchored by an oversized island, beckons for gatherings and seamlessly connects to the double car attached garage. Retreat to the primary bedroom retreat, offering a luxurious 5-piece en-suite, a sizable walk-in closet, a gas fireplace, and a private entrance to the backyard—perfect for a potential hot tub on the rear deck. Accompanying this oasis are a second bedroom and a guest 4-piece bathroom. The lower level unfolds into a spacious entertainment haven, complete with a built-in wall of cabinets, another gas fireplace, and a bar. Discover a third bedroom and a convenient 3-piece bathroom downstairs. This remarkable abode showcases a charming brick exterior, gleaming hardwood floors throughout the main level, a double-wide paved driveway, and meticulously landscaped grounds adorned with mature trees for privacy. An added touch of comfort awaits with a retractable awning on the back deck for shaded relaxation. (id:38414)
4700 Hamilton Road Unit# 17
Dorchester, Ontario
This stunning home backs onto the Thames River. The love of privacy, nature, calm and natural light was front of mind when this beautiful open concept home was designed. Enter through the spacious foyer that can be closed off for further privacy. The open concept family room with large windows and gas fireplace, also has a cabinet that can be opened to reveal the TV. The dining area and kitchen are framed by the high ceilings and large windows. The kitchen has granite countertops, a smart fridge, an island with lots of storage space, a coffee bar and walk in pantry. There is a beautiful 3 season sunroom with sliding windows that leads to the screened private deck to relax in the hot tub. A 2pc bath and mudroom with tons of storage space leads to the 2 car garage to complete the main level. Upstairs you will find 3 large bright bedrooms with hardwood floors and large windows. The primary has a walk-in closet as well as a 5pc ensuite with walk in shower and soaker tub. The 2 bedrooms upstairs mirror each other and share a 5pc bath with separate shower and toilet rooms for privacy. A large laundry room and office nook complete the upper level. Downstairs you will find a rec room with a full wall theatre system and built in speakers, 2 more bedrooms and a 4pc bath. There are two large 2 storage rooms, one of which is currently being used as a home gym. Enjoy the extensive landscaping while walking to the Thames River from your backyard. Landscaping includes rain gardens in both the front and back yard and multi fruit grafted trees, strawberries, a lavender garden to mention a few. The garden has many perennial varieties that grow every year including kale, asparagus, sage, and sweetgrass. There is a second seating area near the back of the property which is centered around a tea garden where you can pick and make your own tea blends. The pond has giant lotus and multiple bright colored water lilies. You will love this friendly community of Village on the Thames. (id:38414)
5058 Marion Street
Dorchester, Ontario
Step into your new lifestyle on this oversized 112 x 296 country lot. Natural light floods the interior, illuminating the well-appointed GCW custom kitchen, with a walkthrough pantry, that seamlessly opens to the living and dining areas. A propane fireplace in the great room, with a cathedral ceiling, adds a cozy touch. Outside, the oversized lot boasts a covered porch for enjoying quiet nights watching the deer in the back. The finished basement with a billiards room and huge family room is perfect for hosting. This home is built to net zero-ready standards with no gas bill, roughed-in for speakers, oversized garage doors, a bonus room above the garage to spark creativity, and a solar panel-ready garage roof. This exceptional Qwest custom home blends elegance with modern living, featuring captivating design and outdoor serenity. The perfect way to escape the hustle and bustle of city life with convenient access to the 401 highway enhancing connectivity. (id:38414)
10305 Riverside Drive
Grand Bend, Ontario
Southcott Pines custom built & first time offered for sale this impressive executive ranch is nestled on a picturesque private lot backing onto the Old Ausable Channel. A spacious foyer welcomes you to a massive bright two storey great room with a two sided stone fireplace shared by the spacious den with built in cabinetry and 3 skylights. The formal dining area is set to one side of the foyer with the office/bedroom, powder room and laundry room on the other. The kitchen boasts a new island counter and cook top with down draft, new built in oven with air fryer, tons of cupboards and desk area. Both the great room and kitchen open onto the brand new glass railing deck with gas line for a fire pit and BBQ. A large primary bedroom with ensuite is purposefully located for maximum privacy. Downstairs boasts heated floors & 9 ft. ceiling, a walkout from the bar area, huge family room, 3 very large bedrooms & bathroom. The storage area and cold cellar provide lots of extra room. This home has been impeccably maintained. Close proximity to downtown and the deeded beach access. Riverside Drive is one of the premier streets in the heart of Southcott Pines and this lot enjoys sun all day! Walking trails and The Channel for canoeing in the summer, skating in the winter is accessed right from your back yard. Annual membership includes club house amenities, brush & leaf pickup, optional snow ploughing extra. This lovely one-of-a-kind home rarely found in our area must be seen! (id:38414)
101 Mossy Wood Walk
Ilderton, Ontario
Be the envy of your neighbours! Welcome to your dream home at 101 Mossy Wood Walk! This spectacular two storey residence offers the perfect blend of comfort and luxury living. Custom built in 2018, with over 2750 sqft above grade and located on a premium corner lot with a resort-like backyard your family will love! The main floor features a home office, formal dining space, and open concept living room with coffered ceiling, gas fireplace and built ins. The gourmet kitchen features quartz countertops, a marble arabesque backsplash, custom cabinetry, plus a large island with leathered granite counter top and freshly painted panels. This space is as functional as it is beautiful. The upper level boasts 4 large bedrooms, a master with 12ft custom designed walk in closet and a spa-like ensuite with soaker tub, glass shower and double vanity. The basement is a huge unfinished canvas to design to your liking with large egress windows, storage room, rough in bath and wine cellar. The stunning backyard is an ideal entertaining space, with heated inground salt water concrete pool, large composite deck with steel covered gazebo, hot tub with cedar gazebo, stamped concrete patio and walk ways, landscaping and a sunny west facing view to enjoy the summer sun. There’s also a pool shed, custom built back shed and fish pond (owners willing to remove). Other notable features include 200-amp service, exposed aggregate concrete driveway and walkways, professional landscaping, front irrigation system and garage with storage and workbench. Your Forever Home awaits! Call to book your private viewing today. (id:38414)
127 Watts Drive
Lucan, Ontario
OLDE CLOVER VILLAGE PHASE 5 in Lucan: Just open! Executive sized lots situated on a quiet crescent ! The Taylor 2 model offers 2138 sq ft with 4 bedrooms and 3.5 bathrooms. Special features include large double garage, hardwood flooring, spacious kitchen with large centre island and walk in pantry, quartz or granite tops, 9 ft ceilings, luxury 5 pc ensuite with glass shower and separate tub, electric fireplace, and two ensuites on 2nd level. Lots of opportunity for customization. Enjoy a country sized covered front porch and the peace and quiet of small town living but just a short drive to the big city. Contact the listing agent for a full package of plan and lot options. (id:38414)
120 Ridge Street
Strathroy, Ontario
Beautiful family home on a professionally landscaped , treed lot at the quiet end of Ridge Street, in lovely Saxonville Estates, Strathroy. Home features open concept main floor plan with bright living room, kitchen/dining room combo with patio walkout to large raised deck. Large spacious primary bedroom with double closets, and second bedroom, and 4 pc main bath complete the main floor. Downstairs is a large family room with large windows, two additional spacious bedrooms, and a second full bathroom. Other features include hardwood floor and crown moulding on main level, California shutters throughout, all appliances included, large garden shed, multiple decks/patios, backyard privacy and plenty of shade. Garage has bonus storage. Quiet street, great neighbourhood ! (id:38414)
255 Hastings Street
Parkhill, Ontario
Check out this affordable home in Parkhill. Not far from London, Grand Bend and Strathroy. This well maintained home on a corner lot, provides excellent value with 2+1 bedrooms, 1.5 baths, large living room with hardwood floors, bright kitchen and spacious 2 car attached garage. The big ticket items such as the windows, shingles, furnace and air conditioner have been updated over the years, making this a great opportunity to get into the housing market. (id:38414)
