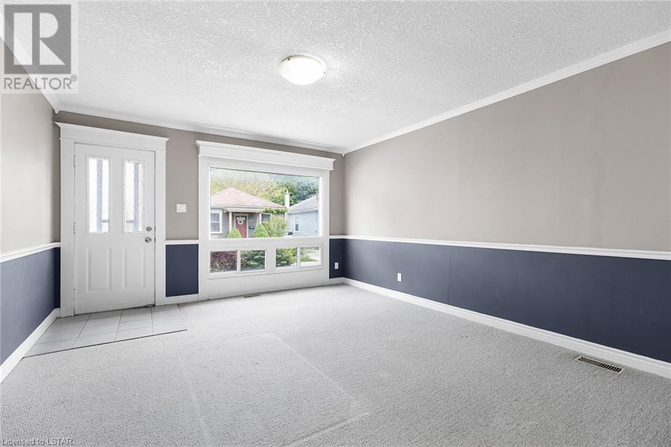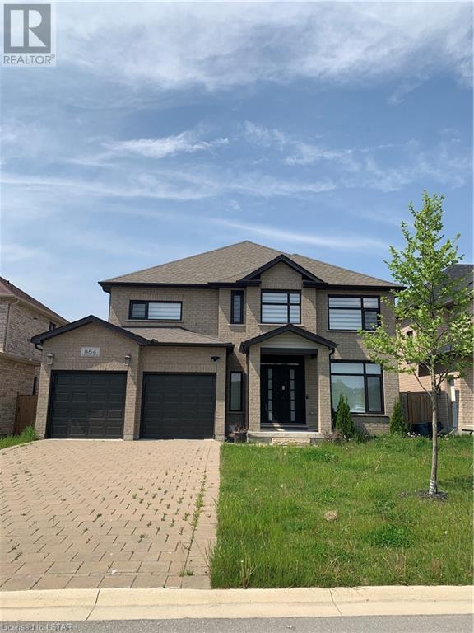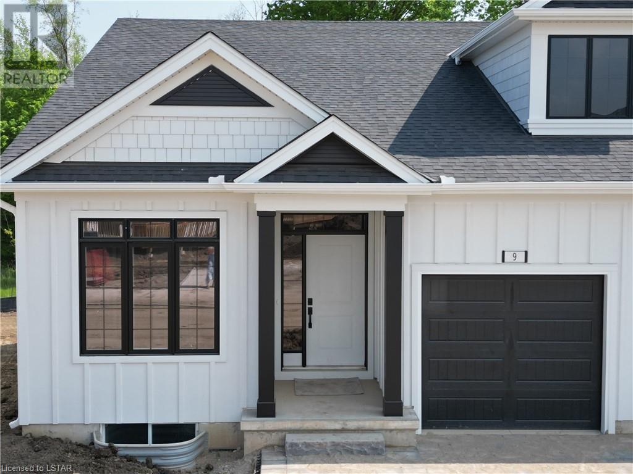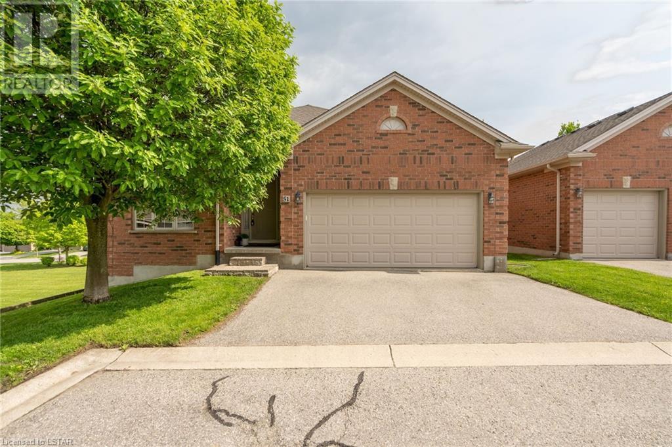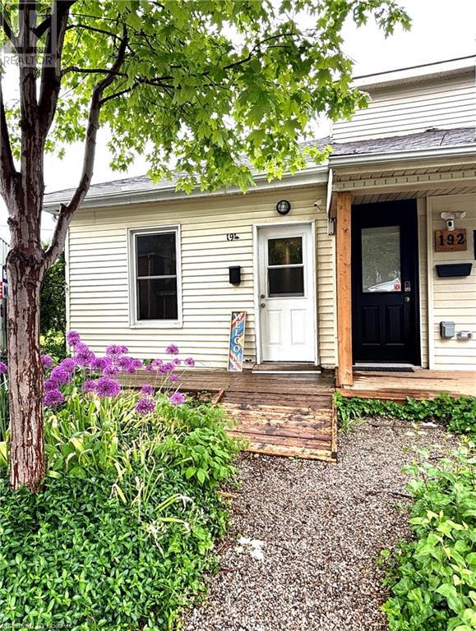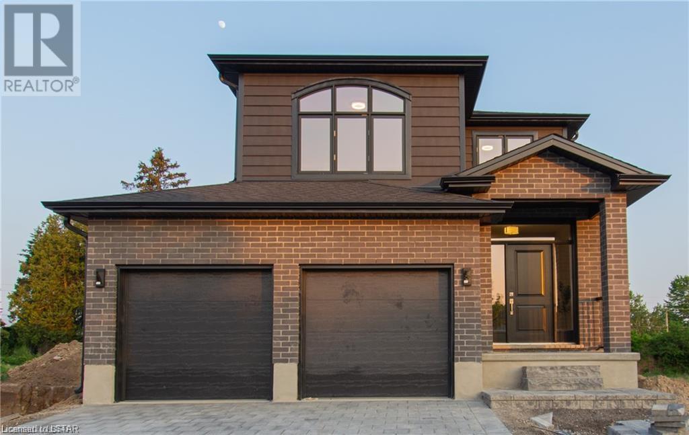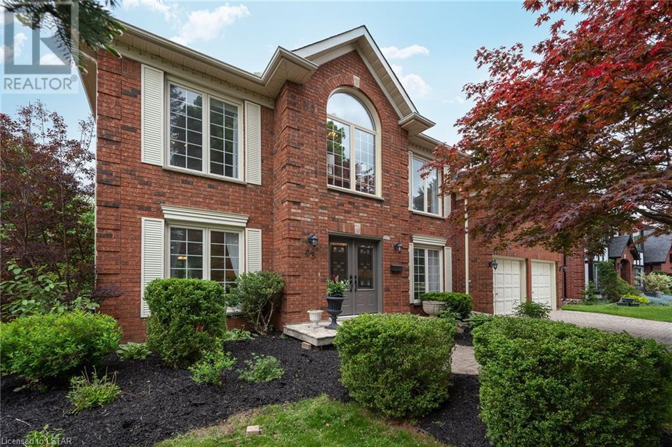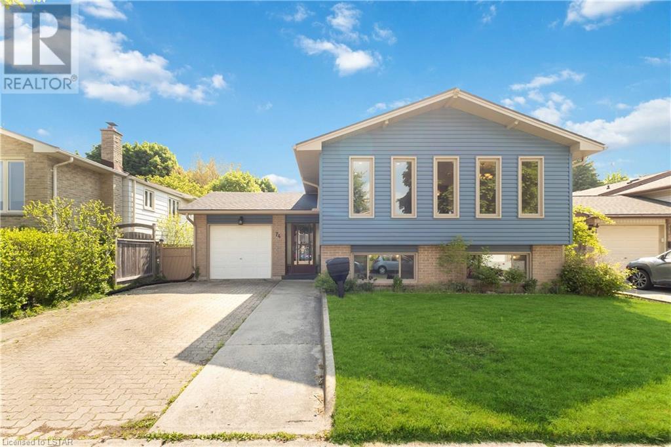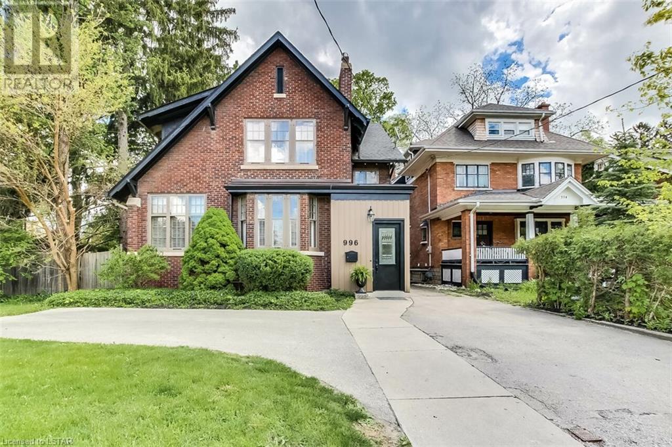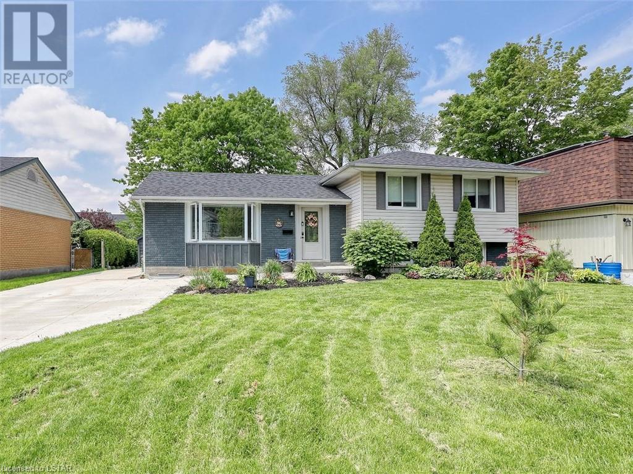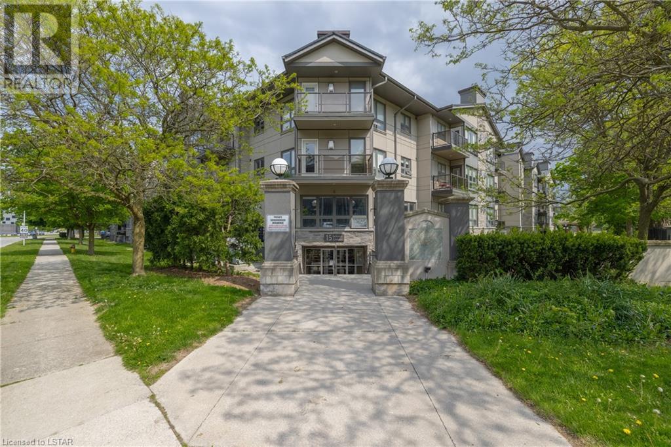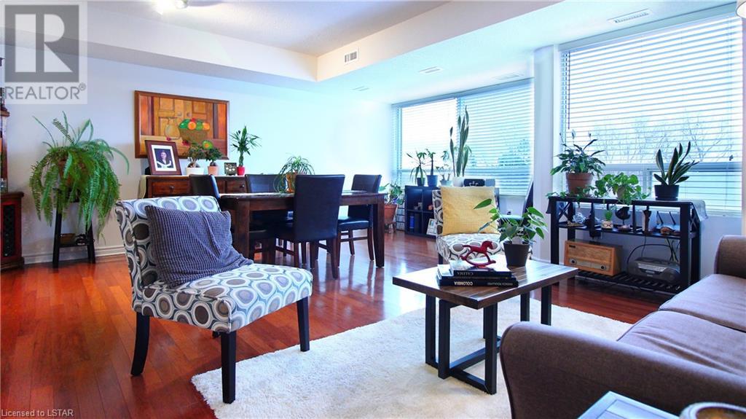35 Miles Street Unit# 1
London, Ontario
Welcome to 1-35 Miles Street, nestled in the heart of the historic Woodfield neighbourhood and available for immediate possession. This inviting unit features three cozy bedrooms and a spacious four-piece bathroom, along with the convenience of in-suite laundry facilities and a designated parking spot. Located within walking distance to downtown, parks, schools, public transit, and major amenities, residents can easily enjoy the vibrant urban lifestyle. With Western University, Fanshawe College, and the hospital just a short distance away, this unit offers both comfort and accessibility to key institutions. It’s an ideal choice for those seeking a harmonious blend of convenience and charm in a sought-after community. (id:38414)
884 Zaifman Circle Circle
London, Ontario
Welcome to this stunning custom-built home available for lease in quiet Upland North. Enjoy an upgraded entry, spacious living and dining rooms, and a large kitchen with quartz countertops and a walk-in pantry. The family room features vaulted ceilings and large windows overlooking the fenced yard. The mudroom includes laundry. Upstairs you'll find 4 bedrooms and 3 bathrooms, including a primary suite with a walk-in closet and ensuite. Located near Western U, parks, trails, and amenities with easy transit access. Book your private showing today! (id:38414)
1960 Evans Boulevard Unit# 9
London, Ontario
**Stunning Brand New Townhome with Luxury Finishings in Summerside** Welcome to your dream home in Summerside! This brand-new, beautifully built end-unit bungalow offers 2,454 square feet of elegant living space. The main floor showcases an open-concept kitchen that flows seamlessly into a charming living room area, perfect for entertaining. The spacious primary bedroom includes a luxurious ensuite bathroom, while an additional bedroom and bathroom provide ample space for guests or family. The fully finished basement features a third bedroom and another full bathroom, along with a walkout basement, offering plenty of space and convenience. Enjoy the outdoors on your private deck, which boasts beautiful ravine scenery. Plus, this stunning property is conveniently close to public schools and high schools. Don’t miss out on this amazing opportunity! (id:38414)
18 Cadeau Terrace Unit# 51
London, Ontario
Welcome to 51-18 Cadeau Terrace, a charming one-floor detached condo in desirable Byron with $150K in High-Quality Renovations. This residence features a captivating red brick façade complemented by a spacious double-car garage, perfect for individuals seeking to simplify their lifestyle. Step inside to discover beautiful hardwood flooring throughout the main floor. Off the foyer is a versatile bedroom with double doors, perfect as a bright office. Ample closet space and a convenient two-piece guest bathroom are also nearby. The grand dining room, enhanced with elegant crown moulding, creates an open and inviting atmosphere. The kitchen is a chef's dream, with new top-of-the-line stainless-steel appliances and fixtures, quartz countertops, a gas stove, abundant cabinetry, and an island with additional seating. The kitchen seamlessly flows into the living room, perfect for entertaining. Large windows throughout the home provide natural light, creating a warm and welcoming environment. A door from the main level leads to an upper deck, ideal for outdoor relaxation. The spacious primary bedroom on the main level features a luxurious ensuite, complete with a glass-enclosed shower featuring dual shower heads, built-in shelves, and a separate clawfoot bathtub for ultimate relaxation. The finished, lookout basement extends the living space with an additional living room with California shutters and a beautifully trimmed fireplace. This level also includes an additional bedroom with extra closet space featuring built-in shelving and a cheater door to a four-piece bathroom with another glass-enclosed shower with dual shower heads. Additionally, the furnace room offers ample space to keep your belongings organized and accessible, a rare find in condo living. Located near West Five, Warbler Woods Park, Boler Mountain, Springbank Park, and more, this home offers comfort and convenience. Make 51-18 Cadeau Terrace a forever home; contact us today to book a showing! (id:38414)
194 Maitland Street
London, Ontario
Affordable Charm in a Prime Investment opportunity! Discover an exceptional opportunity to own a fully renovated home perfect for savvy investors or first-time home buyers seeking affordability without compromising on quality. Situated in a vibrant community with plenty of potential, this property is priced to sell and ready to welcome its new owners. Step inside and be impressed by the stylish updates throughout. The brand-new kitchen is a standout feature, boasting quartz countertops, modern cabinets, and top of the line stainless steel appliances. Freshly painted walls and trim create a bright and welcoming atmosphere to every room. You'll appreciate the attention to detail with all new doors and trim adding a touch of elegance, while upgraded light fixtures illuminate the space with warmth and charm. The convenience of a brand new washer and dryer next to the kitchen makes multitasking a breeze. One of the highlights of this property is the separation of water utilities from its neighbouring unit with a brand new on demand water heater that is owned. Contact today to book your private showing. (id:38414)
1119 Waterwheel Road
London, Ontario
ROYAL PREMIER HOMES IS PROUD TO PRESENT OUR NEXT EXCEPTIONAL NEW CONSTRUCTION OFFERING IN BEAUTIFUL NORTH LONDON. LOCATED IN THE FAMILY ORIENTED FOREST HILL NEIGHBOURHOOD, THIS EXTRA LARGE 4 BEDROOM 2.5 BATHROOM HOME LEAVES NOTHING TO CHANCE. CONTEMPORARY STYLING. QUARTZ COUTERTOPS THROUGHOUT. ENGINEERED HARDWOOD. PORCELAIN/CERAMIC TILING IN WET AREAS. SIDE ENTRY FOR FUTURE BASEMENT DEVELOPMENT. LED LIGHTING. POT LIGHTS. BACKSPLASH. LOCATION IS A 10/10. GENEROUS LOT. WALKING DISTANCE TO ALL LIFESTYLE AMENITIES INCLUDING EXCELLENT SCHOOLS, NORTH LONDON YMCA WITH POOL AND LIBRARY, SHOPPING, MEDICAL/DENTAL, PARKS AND PLAYGROUNDS. BICYCLE TRAILS THROUGHOUT THE AREA LINKING ALL OF NORTH LONDON. ONE BUS TO MASONVILLE MALL. INCLUDES APPLIANCES. CALL TODAY TO DISCUSS YOUR NEXT HOME. RENDERINGS ARE CONCEPTUAL AND MAY INCLUDE UPGRADED FEATURES. (id:38414)
43 Ravine Ridge Way
London, Ontario
Welcome home to 43 Ravine Ridge Way. This exquisite five-bedroom home is nestled on a serene street in North London, just minutes from Western University, University Hospital and Masonville Mall. Beautifully designed with elegant crown moulding and bright, oversized windows, it offers a wonderful blend of comfort and sophistication. Step into a spacious front foyer that sets a welcoming tone and leads to a formal living room featuring a cozy fireplace. The living room flows easily into the dining room, creating an ideal space for entertaining. Enjoy breathtaking views from the expansive designer kitchen, complete with an island, walk-in pantry, breakfast area with deck access, and open-concept connection to a relaxing living room with a wood-burning fireplace. The main floor also includes a laundry room with garage access and large, bright windows throughout. The second floor boasts a luxurious primary suite with a walk-in closet and a spa-like ensuite featuring a tub, separate shower, and abundant natural light. Completing the second level is an additional primary bedroom with its own ensuite, plus two more generously sized bedrooms, one with cheater access to the main bathroom. The 1,536 sq. ft. lower level features an in-law suite with a separate entrance, full kitchen, games room with bar, recreation room with natural stone fireplace, full bathroom, bedroom, den, and walkout to the multi-level deck. The double deck offers an extension to the living area, offering great outdoor entertainment areas with a BBQ, hot tub (being sold as is), multiple eating areas and views of the serene ravine creek. A two car garage and beautiful brick driveway provide parking for four cars. Backing onto a forest and creek, this ravine lot property offers a tranquil escape from city life. The pictures provided are from before the last tenants moved in, who will be moved out by the end of May 2024. Experience the exceptional lifestyle at 43 Ravine Ridge Way, welcome home! (id:38414)
74 Bexhill Drive
London, Ontario
Lovely updated 3+1 bedroom raised ranch located on large fenced lot with loads of room for growing family and friends. Over $56,000 spent in upgrades from 2016-2022 (see listing documents). Nice private enclosed entrance. Great in winter for taking off boots and keeping the inside floors dry. Also inside entry from garage. Upstairs features large kitchen with loads of cupboard space and enough room for a kitchen table. Good sized dining room and living room with large newer windows. There are 3 generous sized bedrooms and a 4-piece bathroom. The lower-level family room with fireplace is ideal for a playroom, gym, TV room or games room. The 4th bedroom is good for family, company, or office. There is a 3-piece bathroom and plenty of room for storage. The huge backyard is totally private with a patio. Ideal for kids to play and enjoy family gatherings and summer BBQ’s. Home is conveniently located to schools, parks, shopping and medical. (id:38414)
996 Richmond Street
London, Ontario
This luxurious Tudor Grand residence is now offered for sale, Built in 1924 this well designed home has significant architectural enhancements that only a fine Architect and a builder could design . This home has 4 +2 bedrooms and is almost at the gates of the University of Western Ontario . This home sits on a large lot with privacy and abundant space for living and entertaining along with great income potential . You enter this Grand residence to see and enjoy a magnificent large living room with a fireplace for warm comfortable living. Surround yourself with abundant sunlight from the extra large custom windows along with beveled and stain glass windows from an era of craftsmanship .This house also has a significant dining area and large study to retreat to after a fine meal with friends and family. You can enjoy rear yard filled with privacy and tall old north trees along with a gated entrance to Victoria Street. The cement pad allows for a picket ball court , basketball court or ice rink . Build yourself an outdoor sauna while you jump into a hot tub included in sale. The upper area boasts of 4 large bedrooms. The master bedroom has a very unique living area that allows for a retreat for meditation and quietness to read and just get away from the stress of life. The lower level is finished with a bedroom with a private living space. This living area is ideal for income as it has a separate entrance. The detached garage is heated and has separate 100 amp service to allow a four season workshop or just a wonderful space to park your vehicle. The house features updated electrical and a new AC and furnace (2023). (id:38414)
96 Westbury Avenue
London, Ontario
In demand neighbourhood ( Norton Estates!)and pretty tree lined street! Close to popular Jesse Davidson Park and walking distance to school. Lovely curb appeal with plenty of parking on the newer concrete (2022) drive. Open concept main floor with delightful updated Kitchen with peninsula overhang (2022)! Generous size bedrooms (one with cheater ensuite) and also 4th level room with egress window plus small den. Two bright and spacious living areas, one with a gas fireplace. Separate eating/dining area, 2 bathrooms, and plenty of storage. Loads of upgrades. Flooring (2021), Furnace/AC (approx 8 yrs), shingles ( approx 6 yrs). Electrical panel and windows and front door are all updated. Wooden storage shed, and a large, private backyard. Location is conveniently proximal to schools, restaurants, shopping/Westmount Mall, and numerous main road arteries to help get from one part of the city to the next. Easy access to the 401/402. Walk to parks and public transit. It doesn't get better than this! Note sq ft is including raised 3rd level area. (id:38414)
15 Jacksway Crescent Unit# 314
London, Ontario
IDEAL CONDO LOCATION in NORTH London! This beautiful 2 bedroom 1 1/2 bathroom unit is just steps away from Masonville Mall, close to the University of Western Ontario, University Hospital, downtown and an array of amenities to cater to all your needs. This building is impeccably kept and maintained. Featuring a bright interior with laminate flooring, a gas fireplace in the living room, a large storage room, new kitchen cabinet doors (May’24) some new lighting and neutral colour walls that have been freshly painted (May ’24), this unit is both modern and functional. The good size primary bedroom offers two closets plus a 2-pc ensuite. Having a second bedroom and a main 4-pc bathroom is fantastic. The balcony provides a nice outdoor space to relax and read a book while enjoying a cup of coffee. On-site laundry room is on each level at no extra cost and a fitness facility is offered on the second floor of the building for your convenience. Don’t miss out on this great opportunity! (id:38414)
744 Wonderland Road S Unit# 405
London, Ontario
Welcome to The Westford building in desirable Westmount! Clean and spacious 2 bedroom 2 full bathroom apartment condo. Large windows facing east provides plenty of natural light. Hardwood floors throughout with open concept renovated kitchen, in suite laundry and storage room. Oversized primary bedroom with a 3-piece ensuite bath and walk-in closet. On the top floor of the building you will find a great social area complete with full kitchen, seating for 20, pool table, library, TV area, gym, showers and access to a roof top balcony. Covered parking assigned and registered to the unit in the detached garage. Prime location, close to shopping, cinemas and public transit. Pet free building. (id:38414)
