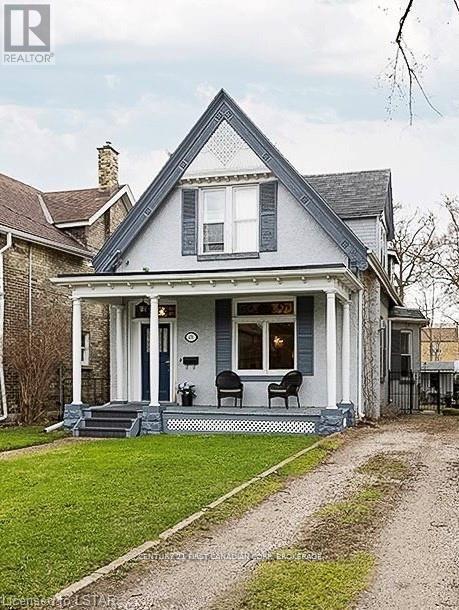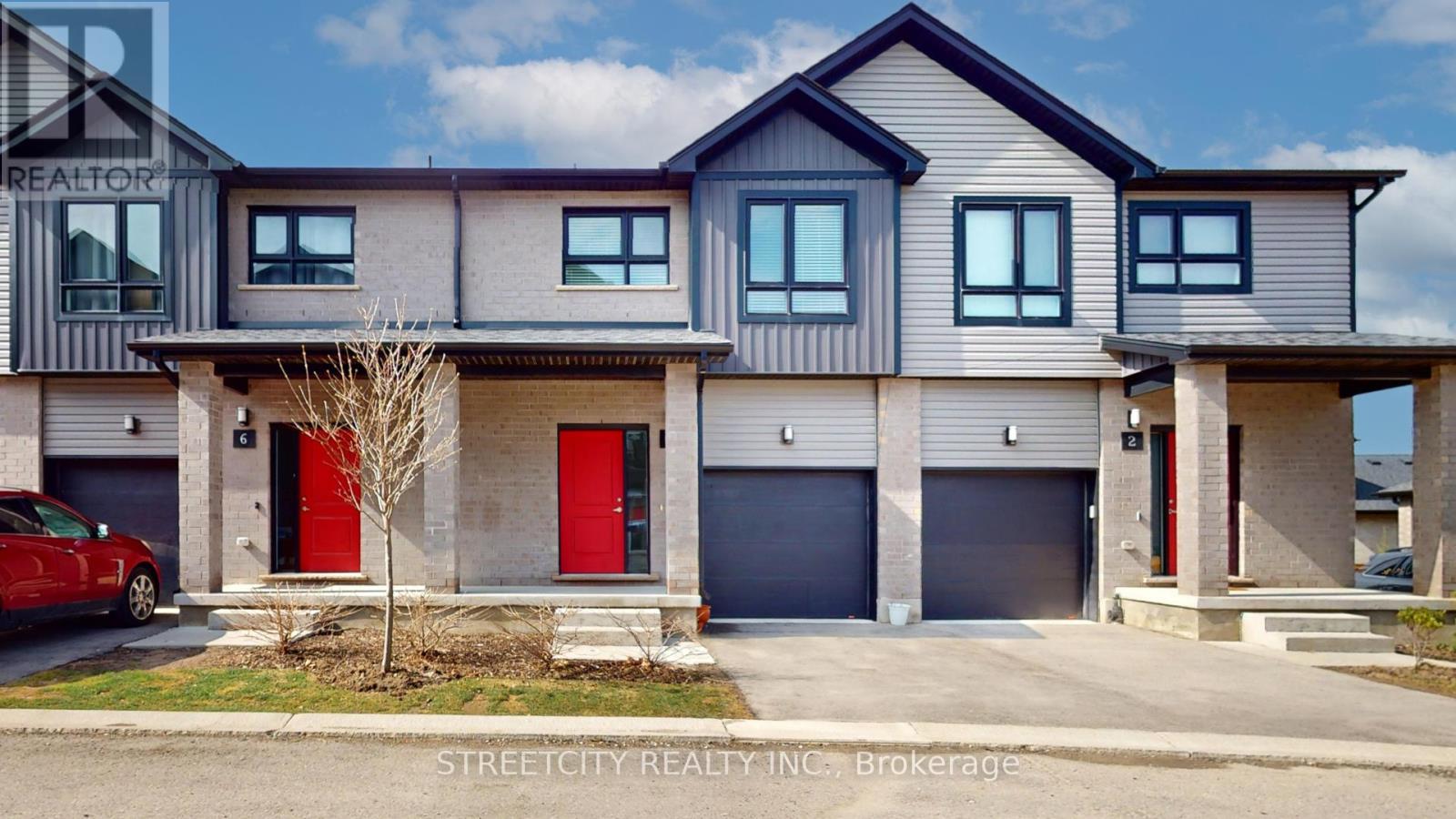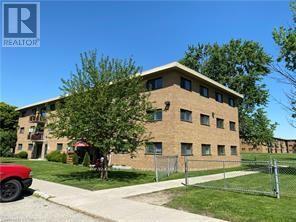14 - 2835 Sheffield Place
London, Ontario
Sleek, Modern 4-bedroom executive home backing onto the river & protected forest. Premium finishes, fantastic floor plan & huge windows overlooking the green space. Situated in an enclave of executive residences at Victoria on the River steps to the river & an extensive trail system that takes you through miles of nature trails, old canopies of mature trees, rolling hills & wildflowers to Meadowlily Woods. Custom Westhaven Homes build offers 9 ft ceilings on main & 2nd floor & full 8 ft 4 in. ceiling in finished lower-level walk-out, 8 ft doors on main & 2nd floor. Open-concept plan is a fusion of dining area, beautiful living room with gas fireplace & upscale gourmet kitchen w/ crisp white upper cabinetry, lowers & oversized island in a contrasting espresso tone & quartz surfaces all with spectacular, evolving views, season after season. Principal living spaces & 2nd floor hallway feature driftwood-tone White Oak hardwood floors a perfect choice for this forested setting. 3 full bathrooms on 2nd floor showcasing designer tile, glass showers, stand-alone soaker tub, double sinks & quartz counters. 5-piece Jack-and-Jill bathroom w/separated bathing area, 3-piece private ensuite. Primary bedroom enjoys 5-piece ensuite, walk-in closet & lots of natural light through large windows. Finished lower level walk-out level w/ patio door entry adds 3-piece washroom & large rec room that could easily be modified for 5th bedroom & media room. Common element fee covers snow plowing of private road. 10 min to HWY 401 & Victoria Hospital. 13 min. to London Airport. 20 min to downtown London. ** This is a linked property.** (id:38414)
785 Fleet Street
London, Ontario
This charming renovated detached bungalow is a fantastic opportunity for first-time homebuyers or investors. Upon entering, you'll be greeted by a spacious living room filled with natural light from large windows and enhanced by pot lights. The new laminate flooring adds a modern touch throughout the house. The renovated kitchen boasts brand-new appliances, beautiful cabinets, a backsplash, and pot lights, creating a perfect space for cooking and dining. Two good-sized bedrooms and a convenient 3-piece bath complete the main floor.The lower level, with a separate entrance, features a large family room with pot lights and large windows, providing ample space for relaxation or entertainment. Additionally, there are two bedrooms, a 3-piece bath, and a cold room for storage. The property also boasts a new metal roof on both the home and garage, an automatic door opener, a new privacy fence, and a charming wood awning and patio. **** EXTRAS **** Fridge in Lower Level, Security Cameras. (id:38414)
476 Colborne Street
London, Ontario
Grand Woodfield Beautiful family home that is larger than it looks at 2123 sq ft has kept its original heritage and charm is now available! Stucco over yellow brick. Steps to Victoria Park and Richmond Row. This home boasts large principal rooms, hardwood floors, gas fireplace, high ceilings, ornate wood trim, 5 stained glass windows throughout which have been professionally restored and two staircases leading upstairs to four spacious bedrooms, and modern luxury ensuite off the primary room which also contains a small office nook for a complete retreat. The Master suite has previously been used as an AirBnB rental (Approx. $1000 month)as it does have a separate entrance to the contained unit. A great option for a mortgage helper or Granny Suite! The main floor has gorgeous high ceilings, a separate dining room for family entertaining and a main floor den or office with a lovely bay window. Large eat in kitchen with upgraded cherry cabinets, marble counter and Brazilian cherry hardwood floor. You will find main floor laundry and a powder room as well. Private drive and elegant wrought iron gate to an urban oasis courtyard with 2 patios and perennial gardens, new water to road, smoke & carbon monoxide detectors are hardwired in. R3-2 Zoning wouldld allow up to a Triplex. Truly a home to view up close and personal! See iGuide Floor Plans and Book a private viewing today! (id:38414)
514-516 Philip Street
London, Ontario
This home is located on a quiet dead end street close to downtown, and many amenities. Divided into 2 units, Unit 514 is the smaller unit, and it features 1 bedroom, 1 bathroom, and is currently rented month to month for $1,150 inclusive. The larger unit, Unit 516, features 3 bedrooms, 1.5 bathrooms, and is a 2 floor unit currently rented month to month for $1,500 inclusive. Both units have separate access to shared laundry in the basement. Both units underwent renovations fairly recently. Other updates include: furnace, roof, windows and concrete front step, exterior siding, and fence in the backyard. The shared driveway leads to parking in the back. A great opportunity for someone looking to get into the property market, or add to their portfolio. (id:38414)
202 - 1076 Gainsborough Road
London, Ontario
Introducing 1076 Gainsborough, in one of London's newest and most vibrant districts, featuring a modern and attractive 33-unit apartment complex. Nestled in the heart of Uptown Hyde Park, this location offers an effortless blend convenience and comfort. Our building features a state-of-the-art FITNESS room for all residents, as well as an additional locker room and separate bike room for extra storage. Packed with luxury finishes, The Spring Bank unit is a two-bedroom, plus a den, and two FULL bathroom unit, which boast 10-foot ceilings, oversized windows, in-suite laundry, and a private patio. Please note that each unit comes with one parking spot with an option to add an additional spot, and heat and water are included in the rent. **** EXTRAS **** Carbon Monoxide Detector, Dishwasher, Dryer, Microwave, Range Hood, Refrigerator, Smoke Detector, Stove, Washer, Window Coverings (id:38414)
18 - 720 Deveron Crescent
London, Ontario
Incredibly Updated Condo in Desirable '720 Deveron Cres' Complex. If quick access\r\nto the 401 is on your checklist, keep reading. Looking for a great place to call\r\nhome? The Main and Second Levels feature Carpet-Free Flooring, Crown Moulding and\r\nPot Lights. Private Double Car Parking including Private Carport. No need to Run\r\nyour bins to the Street Curb with 'End of Driveway' Enviro/Sani/Recycling Pickup.\r\nThis home will impress you from the moment you walk in. The kitchen has been\r\nupdated with cabinets, counter tops, paint and flooring including tiled backsplash,\r\nCrown Moulding and Pot Lights. The open concept Main Floor provides updated\r\nflooring, paint, Pot lights, Crown Moulding and is a great space to entertain that\r\nincludes a large family room and dining room with a Feature Faux Wood Beam spanning\r\nbetween the 2 rooms. The Sliding Door off the Living Room leads to a private patio,\r\nno rear neighbours behind, with a gate to some common element greenspace. All Upper\r\nBedrooms are generous in size, the Primary accommodates a King Bed, has 2 closets\r\nand features Pot Lights and Wall Sconces on each side of the bed. The main bath has\r\nalso been completely updated with Slat Wall, Vanity, Flooring and Tiled Shower! If\r\nyou're seeking your first home, move up or even a great investment property take a\r\nlook at this one. Extremely reasonable condo fees as well as impeccable grounds\r\nmaintenance. Very, Very 'Move-in Ready'! (id:38414)
27 - 43 Capulet Walk
London, Ontario
Excellent location with direct transit to Western University! This quality built one floor home features 3 bedrooms, 3 full bathrooms. Approx 1240 SqFt on main floor plus 750 SqFt finished basement. Open concept with vaulted ceiling. Spacious kitchen with dining area and large living room. Two gas fireplace. Patio door off the living room to deck of 12.6x9.8. BBQ gas hook up. Main floor laundry. Walking distance to Costco, future TNT grocery store and all convenience including restaurants. Excellent for young professionals or empty nesters! Great opportunity! (id:38414)
211 - 1830 Dumont Street
London, Ontario
This 2-bed corner apartment is on the second floor with a balcony overlooking the grassy open area. The building is nestled on a quiet side street in a family-friendly neighborhood, and is surrounded by mature trees & green space. Enjoy the convenience of being just steps away from Argyle Mall, several restaurants, and many other nearby amenities. The condo fee of $538.18/month also includes the utilities - heat, hydro, water & one parking space. Visitor parking is available. *BONUS* $5000 Cash Rebate is being offered to the purchaser on closing for renos or closing costs! Offers welcome anytime. Offers welcome anytime. (id:38414)
1852 Aldersbrook Road
London, Ontario
This Bungalow in North London is located right beside a park, schools, transit, shopping, all amenities nearby, no neighbor in the back. Attached double car garage. Three Spacious bedrooms, primary room with a cheater bath, Separate entrance Brand new finished basement boasting an additional bedroom, den, office with full bathroom and kitchen ideal for extended family for potential rental income. New 200amp electric panel installed in 2022.The spacious CORNER LOT has extra driveway and plenty of parking for your RV, trailer, boat or other toys. This is the one you'vebeen waiting for. (id:38414)
2190 Robbie's Way
London, Ontario
Impressive curb appeal w/ a combination of stone, graphite-tone stucco, black frame windows & standing-seam metal roof detailing. This 5-bedroom, 5-bathroom Westhaven Homes beauty offers a spacious, open-concept plan + finished basement for a total of ~4000 sq. ft in Sunningdale Court–North London’s executive lifestyle enclave. 10 ft ceilings & gorgeous windows draw natural light through the living spaces & across the White Oak floors. Great room combines a culinary haven w/ multiple gathering spaces. Outstanding kitchen design features extensive lower cabinetry/drawers in soft black tones w/gold detailing & crisp white uppers including mullioned glass display cabinets & extensive quartz surfaces. A feature wall of artisanal tile reaches up to the ceiling & extends through an arched entry where the Butler’s pantry extends serving & storage. Double islands, seating 10, open onto the living room w/ 46"" gas fireplace & large windows. 8 ft patio doors open onto covered back deck. Servery, just steps from dining room, creates impact w/ ceiling-height emerald-green tile. Main floor office w/13 ft cathedral ceiling. Locker-style millwork in the mudroom. Wood staircase ascends the 2nd floor where White Oak continues through the hallway & the spacious primary suite. Primary ensuite displays blonde birch-style Scandinavian cabinetry w/ “soapstone†quartz counters, oversized glass shower w/ full tile surround/floor & niche, separate water closet & free-standing tub. Cross the heated floors of the ensuite and step into a huge dressing room w/ natural light. Bedroom 2 enjoys a 3-piece ensuite. 3rd & 4th bedrooms share a 5-piece ensuite w/ separated tub/toilet. Upper level laundry & 9 ft ceilings. Fully finished lower level adds large rec room/media room, 5th bedroom & a 4-piece cheater ensuite. Generous 2 car garage w/ height for lifts. 63 ft x 129 ft pool sized lot. Prime location walking distance to Sunningdale Golf & the serene trails of the Medway Valley Heritage (id:38414)
46 - 777 Apricot Drive
London, Ontario
Imagine a charming two-storey, freehold condo nestled in the serene Byron neighbourhood, embodying the epitome of luxury and comfort. The exterior boasts a welcoming aura, with a beautifully landscaped yard leading up to the inviting entrance. As you step inside, the gleaming hardwood floors immediately catch your eye, reflecting the abundance of natural light streaming through the big, bright windows, creating a warm and inviting atmosphere throughout the home. The heart of this residence is the spacious, open-concept kitchen, adorned with sleek quartz countertops and complemented by high-end stainless steel appliances, offering both aesthetic appeal and functionality. The living area, cozy and elegantly designed, features a stunning stone surround with a gas fireplace, providing a perfect setting for relaxation and entertainment. This exquisite home comprises three generously sized bedrooms and two and a half bathrooms, ensuring ample space for family and guests alike. The master suite, a true retreat, offers a tranquil escape, with full ensuite with glass shower and jetted tub. This grand primary bedrooms boasts large windows that illuminate the room, vaulted ceiling and a chic accent wall. The outdoor space is a private oasis, featuring a sparkling salt water pool and a cascading waterfall hot tub, set against the backdrop of the lush, meticulously maintained gardens, offering a secluded paradise for relaxation and leisure. This home in Byron is more than just a residence; it's a haven of luxury and tranquility, designed to cater to the most discerning tastes, promising a lifestyle of comfort and elegance. Fence and retaining wall (2022), Appliances (2022), Pool pump, heater, new electrical and liner (2021), California shutters (2018), Upstairs flooring (2018), Garage Door Opener (2022). (id:38414)












