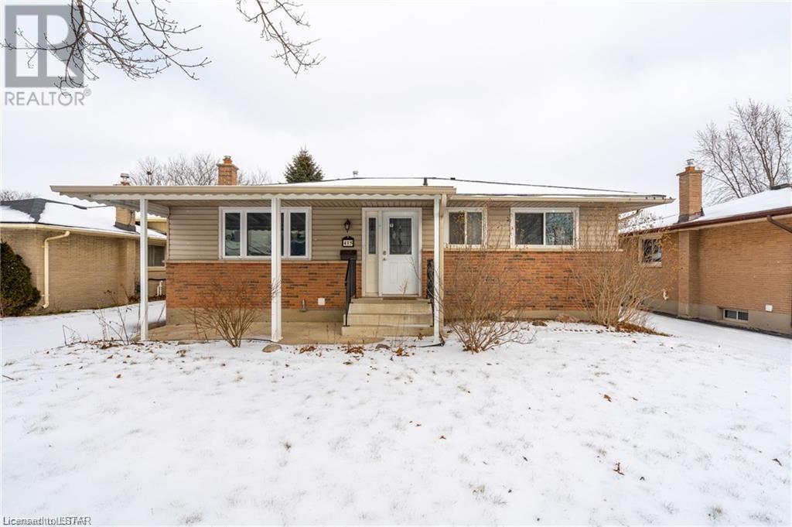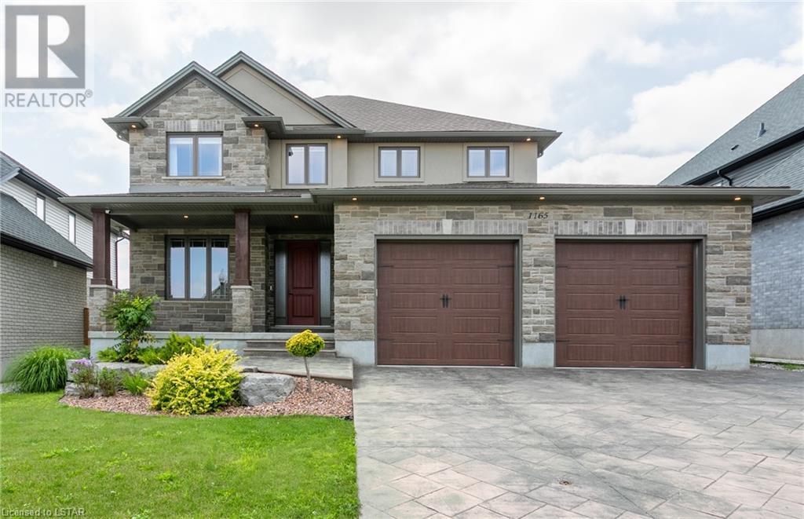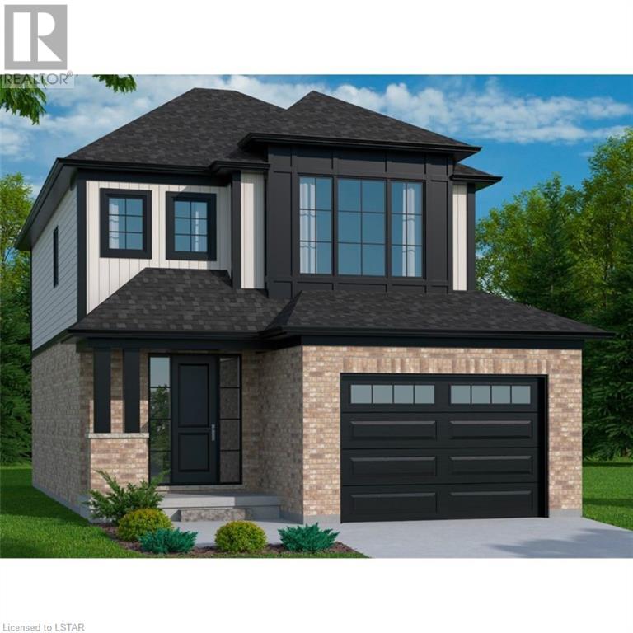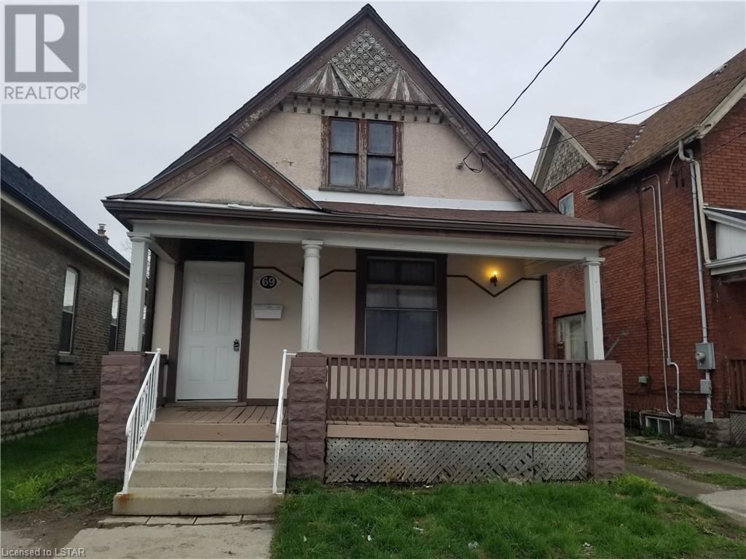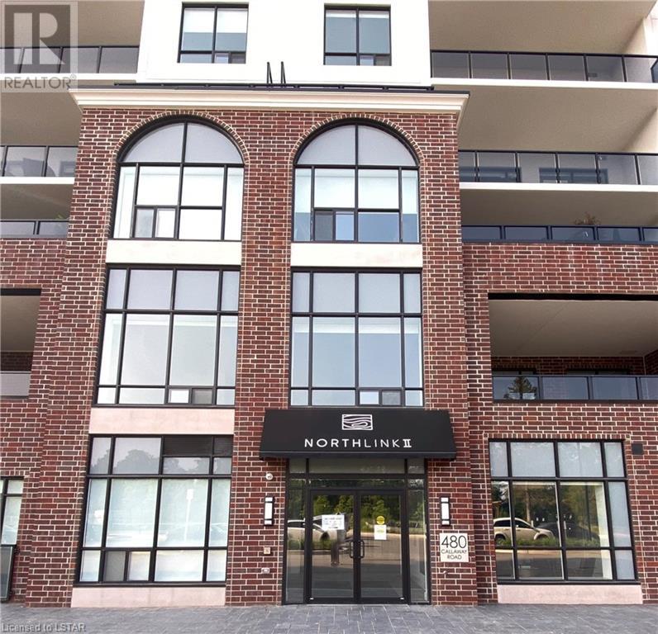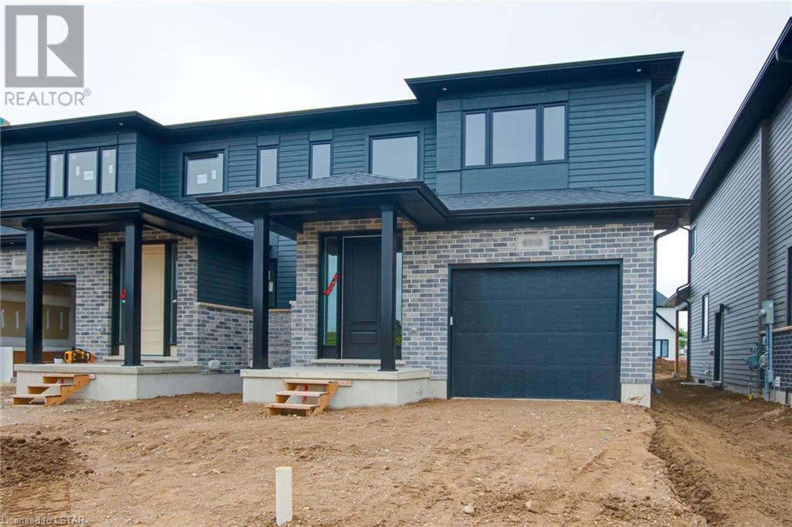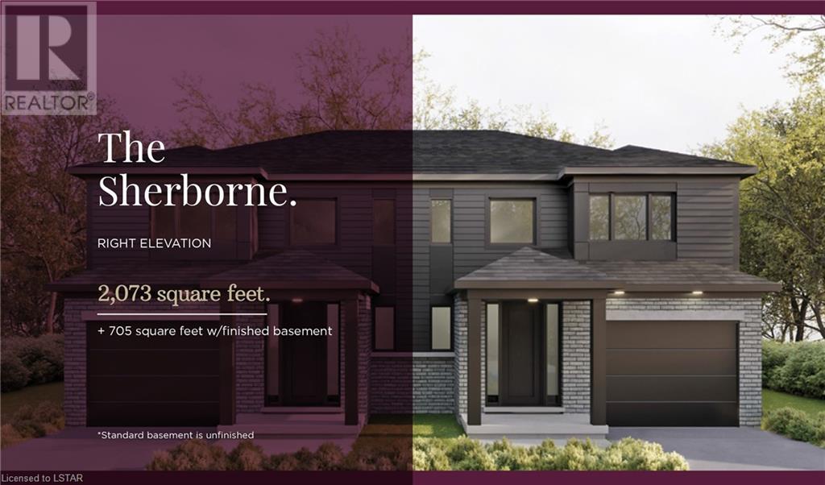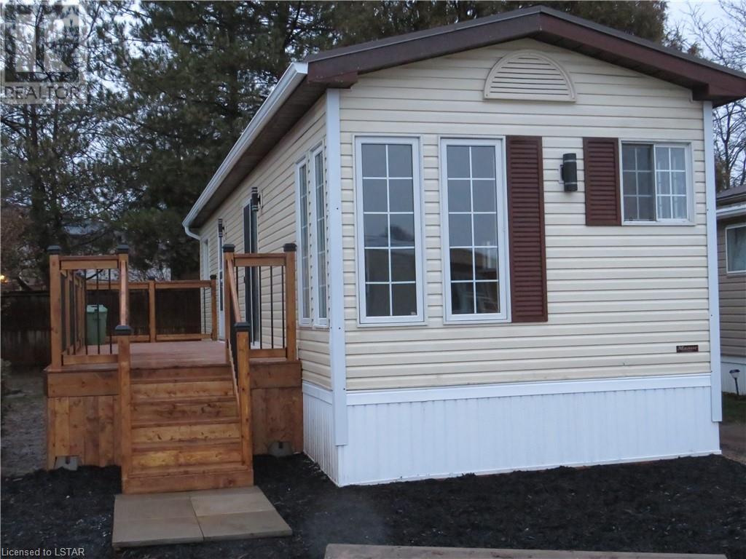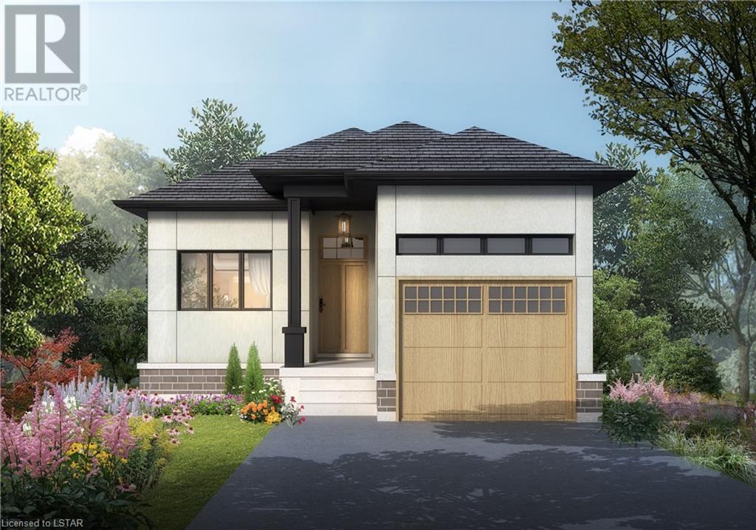2769 Heardcreek Trail
London, Ontario
***WALK OUT BASEMENT BACKING ONTO CREEK*** HAZELWOOD HOMES proudly presents THE OLIVEWOOD- 2713 sq. ft. of the highest quality finishes. This 4 bedroom, 3.5 bathroom home to be built on a private premium lot in the desirable community of Fox Field North. Base price includes hardwood flooring on the main floor, ceramic tile in all wet areas, Quartz countertops in the kitchen, central air conditioning, stain grade poplar staircase with wrought iron spindles, 9ft ceilings on the main floor, 60 electric linear fireplace, ceramic tile shower with custom glass enclosure and much more. When building with Hazelwood Homes, luxury comes standard! Finished basement available at an additional cost. Located close to all amenities including shopping, great schools, playgrounds, University of Western Ontario and London Health Sciences Center. More plans and lots available. Photos are from previous model for illustrative purposes and may show upgraded items. (id:38414)
415 Hudson Drive
London, Ontario
Charming curb appeal on a beautiful tree-lined street in Trafalgar Heights. This 3+1 bedroom ranch has a spacious backyard including a large, inground pool surrounded by a concrete patio that’s perfect for summertime entertaining with BBQ gas hookup. You can also relax in the front yard underneath the covered veranda porch, perfectly situated on a quiet street. The spacious living room invites lots of natural light and transitions into the kitchen which includes a breakfast nook, gas stovetop, and plenty of cupboard space. Three bedrooms on the main level and two additional rooms in the basement that can be used as office space or for storage. Finished basement includes a large den with a distinctive natural gas fireplace and a three-piece bathroom. Custom built-in shelving has been tastefully added throughout the basement. Main floor laundry hookup and lower level gas laundry hookup. Shopping and amenities are nearby, with easy access to transit and Highway 401. (id:38414)
549 Ridout Street N Unit# 102
London, Ontario
Welcome to the distinctive Blackfriars Condo, where comfort and convenience seamlessly blend in a tranquil urban setting. Backing onto Harris Park, this unique ground-floor corner unit condo offers easy walking access to both the vibrant Downtown area and picturesque walking trails. This spacious unit, boasting 1200 SQFT, is designed with an open concept layout that includes 2 bedrooms, 2 bathrooms and enough space for a large living room and separate dining room or a dining room/living room combo and den. Enjoy the comfort of a maintenance-free bungalow with the added perks of condo living. Two large bay windows flood the space with natural light, while a recessed ceiling in the living room adds an element of sophistication. The home is further enhanced by recent upgrades, including all new windows in 2023, quartz countertops throughout, and a blend of hardwood floors in the main living area, cozy carpet in the bedrooms, and sleek tile in the bathrooms. The unit features a large laundry room, baseboard heaters with energy-saving smart thermostats in every room, and has been freshly painted. The thoughtful design ensures privacy, as it does not share walls with other units and benefits from extra soundproofing with an additional half floor between it and the unit above. This condo caters to pet owners with no height or weight restrictions for pets, and an on-site superintendent. Visitor parking is readily available, and the unit includes one underground parking space. Additional amenities enrich your living experience, including an exercise room, a party room with a full kitchen and bathroom, and a common back patio. This condo is celebrated for its ease of living. It's the only suite on the main floor, ensuring unparalleled privacy with the convenience of nearby mail and lobby access, perfect for those looking to avoid stairs and inclement weather. Extra parking options are available, making this condo a serene escape in the heart of the city. (id:38414)
1165 Cranbrook Road
London, Ontario
Welcome to 1165 Cranbrook Rd. This 2 storey home is located in Southwest London on one of the largest pie shaped lots. This custom home is one of a kind. Main floor boasts 9' ceilings and offers a large welcoming foyer, dining room/den/office, family room with gas fireplace, 2pc bath, spacious mudroom with custom cabinetry, large chef's dream kitchen with walk in pantry offering patio doors to the covered patio with hot tub, lighting and surround sound. Second level offers the master suite with walk in closet and 5pc spa like ensuite. An additional 3 generous size bedrooms, 4pc main bath and laundry room. Lower level also boasts 9' ceilings and is a perfect entertaining space for adults or a great teen retreat with an additional bedroom with walk in closet, 3pc bath with custom shower, large family room with wet bar. Garage offers 3 parking spaces with plenty of storage and electric car charger (Tesla). Oversized backyard with shed and fully fenced making this a family friend space. Other inclusions are surround sound, central vac & sprinkler system. Nothing to do here except move in and enjoy! (id:38414)
Lot 4 Paulpeel Avenue
London, Ontario
Introducing Copperfield 7 by Banman Developments – an exclusive collection of seven detached single-family residences featuring four meticulously designed floor plans and constructed with exquisite finishes and enduring aesthetics. The Aspen model encompasses 1,603 sqft of highly functional living space, boasting engineered hardwood flooring, quartz countertops, and bespoke kitchens with cabinetry from GCW. With a focus on delivering exceptional value and contemporary design, Copperfield 7 offers a compelling proposition in today's real estate market. Step into the open-concept kitchen with a walk-in pantry, and explore the three spacious bedrooms and 2.5 bathrooms, including the impressive master suite with a walk-in closet and a generously-sized ensuite featuring dual vanities and a tiled glass shower. Nestled in the sought-after and convenient Copperfield neighbourhood in London's south end, these homes are strategically located near schools, major retailers, the newly built Costco, and provide quick access to the 401 and 402 highways in under 5 minutes. Each residence is thoughtfully finished with concrete driveways, sodded yards, optional finished basements, and the availability of premium end lots. Don't miss the opportunity to explore this rare offering – contact us today to learn more and receive a detailed buyer's package. Completions approximately 6-8 months. Homes to be built. Taxes to be assessed. (id:38414)
69 Adelaide Street N
London, Ontario
Welcome to 69 Adelaide, fully renovated 4 bedroom bungalow is professionally renovated 1 year ago, brand new kitchen and washroom, new flooring and lighting fixtures, fresh paint, furnace 6 yeas old, A/C 2 years old. (id:38414)
480 Callaway Road Unit# 108
London, Ontario
Premier investment opportunity at NorthLink 2, an exclusive new residential complex. CONDO FEES & PROPERTY TAX PRE-PAID BY THE SELLERS FOR 12 MONTHS. Move in or assume a reliable A-1 tenant, offers immediate rental income in a sought-after area. Enjoy a stress-free investment in this high-end property. Situated on the main floor, this unit is perfectly positioned close to an array of exceptional amenities. Residents can enjoy a golf simulator, billiards and entertainment room, guest suite for overnight stays, state-of-the-art fitness center, and a private dining room. The unit is well-equipped with modern appliances, a tastefully designed kitchen, pantry, in-suite laundry facilities, and an electric fireplace in the living room. Additionally, it includes underground parking and a storage locker. The outdoor space is just as impressive, featuring a pickleball court and a terrace complete with a fire table, perfect for relaxation and social gatherings. Invest in this property today for a blend of luxury and convenience. (id:38414)
620 Commissioners Road W
London, Ontario
With a lot size of one half acre, this property holds immense potential for future development in this rapid growing area. Includes a 3 bedroom bungalow. Featuring oversized kitchen, recreation room on the lower level, deck and carport Master bedroom with double closet. This property has frontage on an arterial street with convenient access to major highways, shopping and parks. Ample parking. More properties nearby are being proposed for development, with the City moving towards more density. Don't miss the chance to be part of the exciting transformation taking place in this sought-after neighbourhood! Please contact the listing agent for any enquiries and showings. The house is tenanted, viewings require 24 hour notice. (id:38414)
6493 Royal Magnolia Avenue
London, Ontario
NOW UNDER CONSTRUCTION with closing estimated April/May 2024. BUYER TO STILL PICK ALL INTERIOR FINISHES! This listing represents the Sherborne plan on Lot 7 with a base price of $749,900. Werrington Homes is excited to announce the launch of their newest project in south west London's Magnolia Fields development. The project consists of 14 semi-detached homes (no condo fees!) priced from $749,900. With the modern family and purchaser in mind, the builder has created 5 thoughtfully designed floorplans that range in size from 2,073 – 2,172 sq ft on the main and upper floor. For added living space, finish the lower level and gain an additional 888 sq ft that will include a rec room, 4th bedroom & bath! As standard, each home will be built with brick & hardboard exteriors, 9 ft ceilings on the main and raised ceilings in the lower, hardwood flooring, quartz counters, second floor laundry, paver stone drive and walkways, ample pot lights & a 5 piece master ensuite complete with tile & glass shower & soaker tub! As an added BONUS all homes will be ENERGY STAR Certified! Located in desirable south-west London; with easy access to the 401 & 402 & close to many great amenities, shopping, schools, parks and trails. Each home offers a separate side entrance that would allow for a great granny suite option! NOTE: listing images and virtual tour for this listing represent an actual Sherborne plan that has been completed. (id:38414)
6489 Royal Magnolia Avenue
London, Ontario
NOW UNDER CONSTRUCTION with closing estimated April/May 2024. BUYER TO STILL PICK ALL INTERIOR FINISHES! This listing represents the Sherborne plan on Lot 8 with a base price of $749,900.Werrington Homes is excited to announce the launch of their newest project in south west London's Magnolia Fields development. The project consists of 14 semi-detached homes (no condo fees!) priced from $749,900. With the modern family and purchaser in mind, the builder has created 5 thoughtfully designed floorplans that range in size from 2,073 – 2,172 sq ft on the main and upper floor. For added living space, finish the lower level and gain an additional 888 sq ft that will include a rec room, 4th bedroom & bath! As standard, each home will be built with brick & hardboard exteriors, 9 ft ceilings on the main and raised ceilings in the lower, hardwood flooring, quartz counters, second floor laundry, paver stone drive and walkways, ample pot lights & a 5 piece master ensuite complete with tile & glass shower & soaker tub! As an added BONUS all homes will be ENERGY STAR Certified! Located in desirable south-west London; with easy access to the 401 & 402 & close to many great amenities, shopping, schools, parks and trails. Each home offers a separate side entrance that would allow for a great granny suite option! NOTE: listing images and virtual tour for this listing represent an actual Sherborne plan that has been completed. (id:38414)
2189 Dundas Street E Unit# 75
London, Ontario
1992 Northlander Manor Mobile Home, Serial #119247651 This 2 bedroom home features a new 8' x 26' deck with railing. Relax and enjoy early morning coffee or evenings with a cool beverage. New furnace 2023, new hot water tank 2023, new gas stove 2023, refrigerator, laminate floors throughout. Lots of natural light from large windows in living room plus patio doors leading to the deck. Well maintained home new to this park. Monthly Lot Fees $800.00 include lot fee, property tax, water/sewage charges, garbage and recycle pickup, park maintenance. All measurements approx. You won't want to miss this great alternative to Condo living, suitable for retirement or down sizing. Located in London Terrace Gardens Mobile Home Park. Located close to Argyle Mall for your shopping needs, Home Depot, Canadian Tire, Peavey Mart, Lynn's Bakery and Deli, Tim Hortons and many more stores, fast food choices, London Airport and Fanshawe College. Bus stop is just steps away for your convenience. (id:38414)
Lot 156 Hobbs Drive
London, Ontario
Introducing Shree Homes Inc. at Jackson Meadows! The Sisu model is a new TO BE BUILT home. Sisu offers the perfect blend of style, comfort and potential. With 2 bedrooms and 2 full bathrooms, this home provides an inviting space for you and your extended family. The basement presents an opportunity to add 2 additional bedrooms, 1 bathroom and a beautiful rec room. With a separate entrance and a potential for 9 foot ceilings this makes it perfect for multi-generational and growing families, or can be used as an income suite. What sets Shree Homes apart is the commitment to quality. Here are a few of their commitments for new home construction: - 9 inch thick foundation walls (code is 7 inches) - 8-9 feet tall basement ceilings (code is 7.8 feet) - 8 inch thick gravel under basement slab for enhanced drainage (code is 6 inches) - 56 inch basement windows - Separate basement entry with main floor privacy door Additional models available. Call today to inquire about co-ownership financing options. (id:38414)

