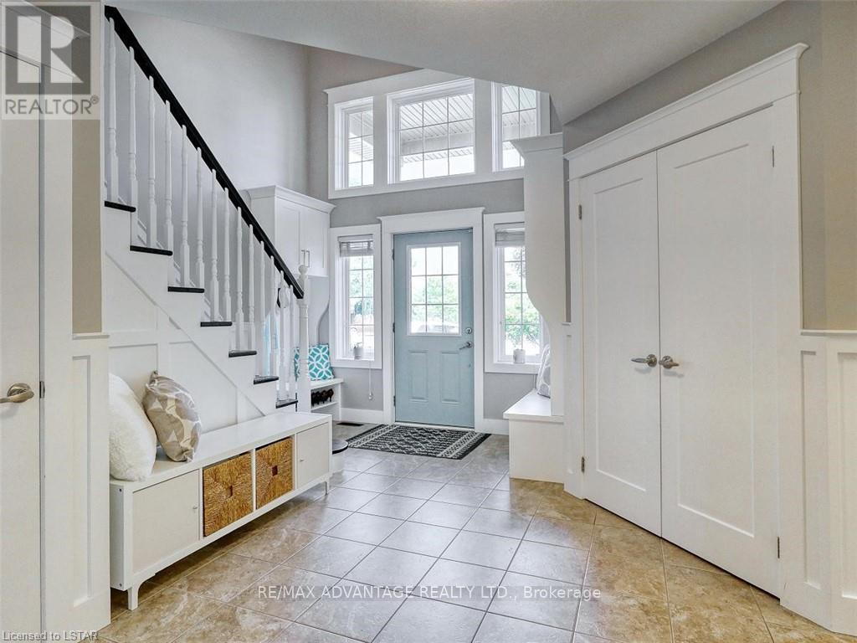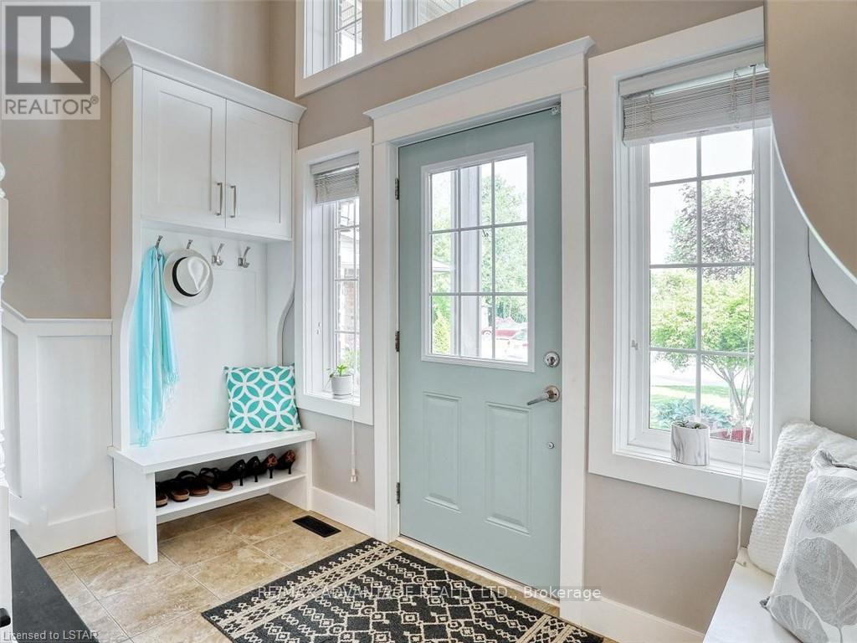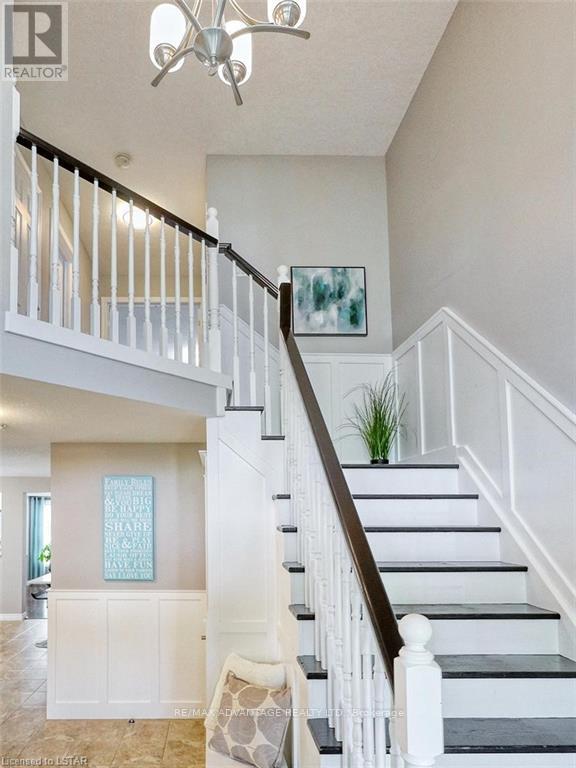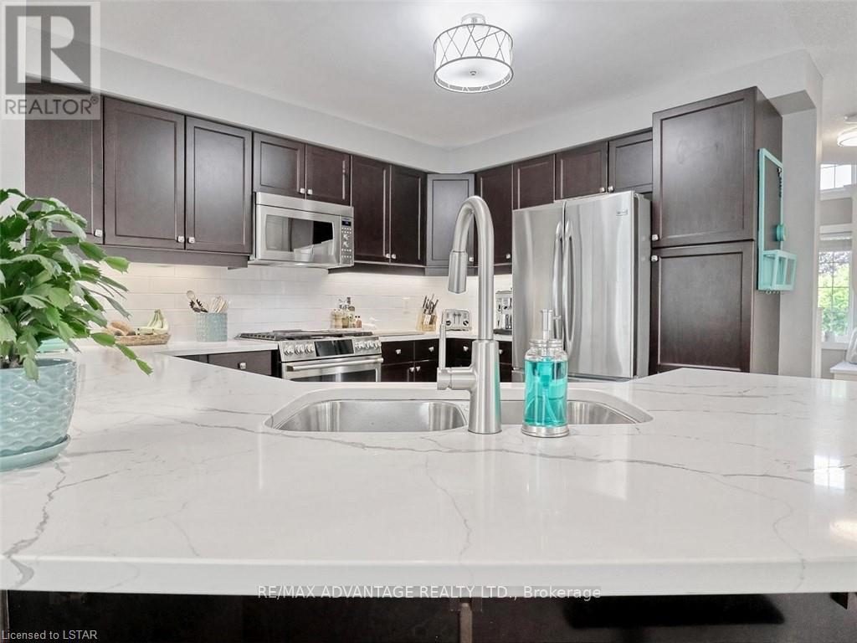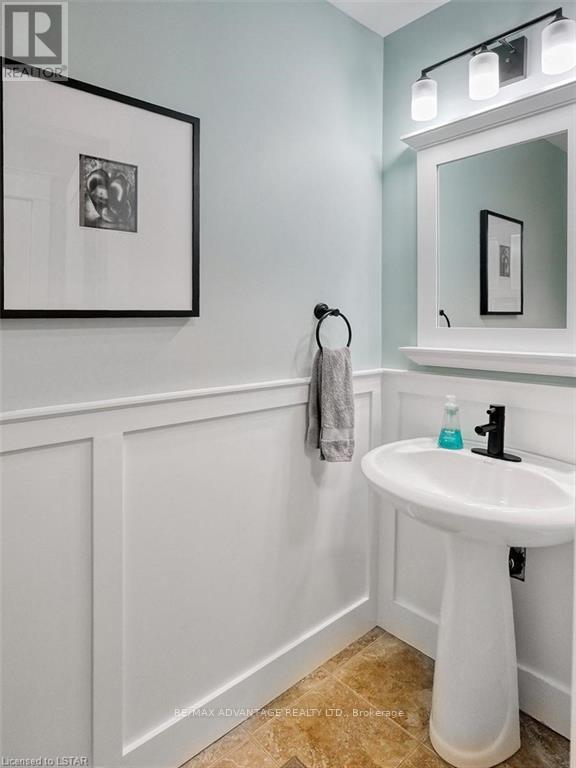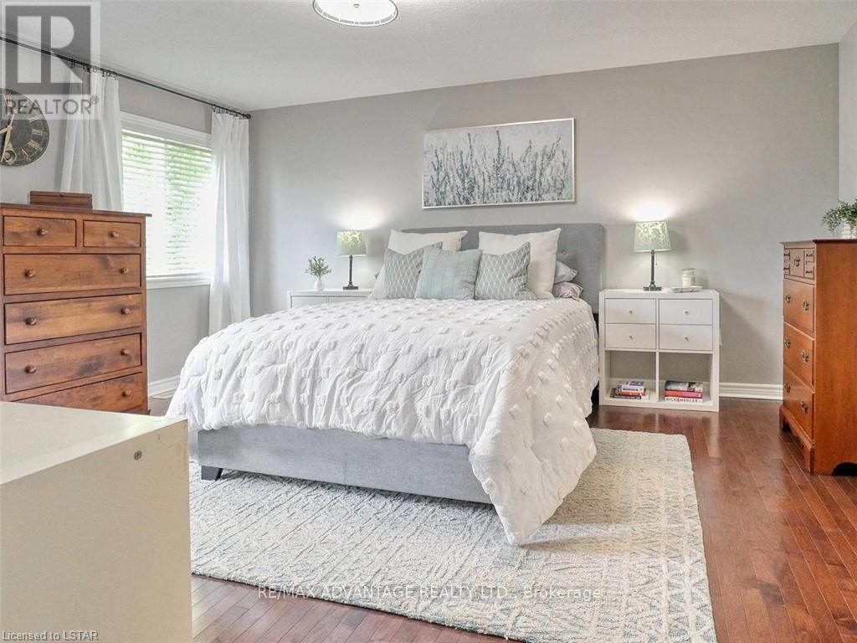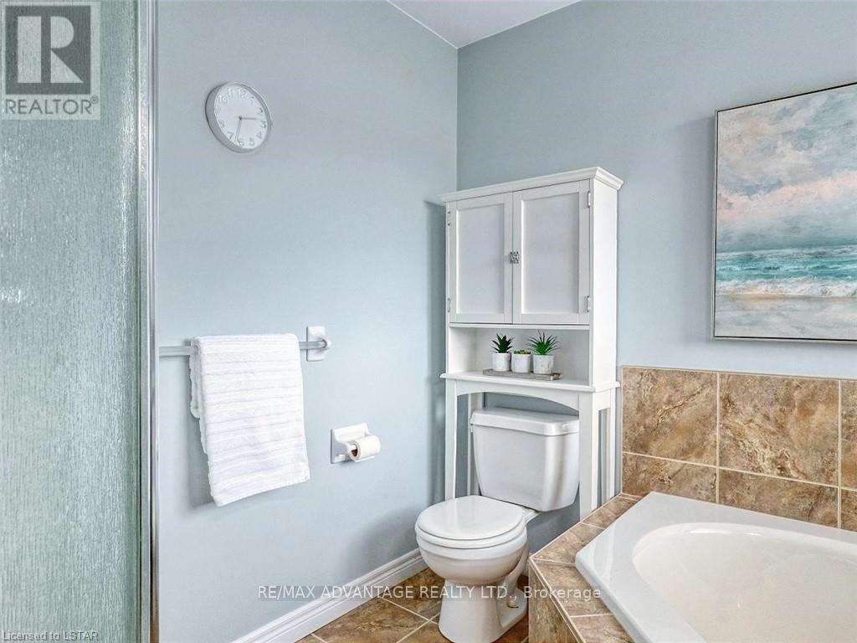4 Bedroom
4 Bathroom
Fireplace
Central Air Conditioning
Forced Air
$849,900
Stylish Family Home on a very rare and stunning Private Park-like Lot! Huge pie-shaped lot with beautiful mature trees, landscaping, gazebo with electrical and ceiling fan, large deck, patio, shed, built-in sandbox, raised garden boxes, and even a compost stall! This beautiful home is truly one a kind! Impressive 2 storey foyer with gorgeous contemporary wainscotting and attractive built-in benches/storage. Spacious kitchen with updated quartz countertops, counter lighting, white tile backsplash, and wall of built-ins with desk and dry bar area. Charming living room with redesigned fireplace and another impressive wall of beautiful built-ins designed as an entertainment centre. Must be seen! All hardwood and tile flooring on the upper 2 levels and laminate (new in 2024) in the professionally finished basement carpet free! Basement has the second gas fireplace, the 4th bathroom, a large family/games, and an extra office/bedroom (window not warrantied to be egress). Redesigned main floor laundry room with built-ins. This popular northwest location is just steps from a serene forest walk, 2 wonderful parks including an updated park with splash pad and various courts/fields. Zoned for the beautiful brand new northwest elementary school (2025) and great high school.Close to all the amenities of North London and Western University! Showings by appointment only make yours today! (id:38414)
Property Details
|
MLS® Number
|
X8482810 |
|
Property Type
|
Single Family |
|
Community Name
|
NorthS |
|
Equipment Type
|
Water Heater - Gas |
|
Features
|
Carpet Free |
|
Parking Space Total
|
6 |
|
Rental Equipment Type
|
Water Heater - Gas |
Building
|
Bathroom Total
|
4 |
|
Bedrooms Above Ground
|
3 |
|
Bedrooms Below Ground
|
1 |
|
Bedrooms Total
|
4 |
|
Amenities
|
Fireplace(s) |
|
Appliances
|
Garage Door Opener Remote(s), Blinds, Dishwasher, Dryer, Microwave, Oven, Refrigerator, Stove, Washer |
|
Basement Development
|
Finished |
|
Basement Type
|
N/a (finished) |
|
Construction Style Attachment
|
Detached |
|
Cooling Type
|
Central Air Conditioning |
|
Exterior Finish
|
Vinyl Siding, Brick |
|
Fireplace Present
|
Yes |
|
Fireplace Total
|
2 |
|
Foundation Type
|
Poured Concrete |
|
Half Bath Total
|
1 |
|
Heating Fuel
|
Natural Gas |
|
Heating Type
|
Forced Air |
|
Stories Total
|
2 |
|
Type
|
House |
|
Utility Water
|
Municipal Water |
Parking
|
Attached Garage
|
|
|
Inside Entry
|
|
Land
|
Acreage
|
No |
|
Sewer
|
Sanitary Sewer |
|
Size Depth
|
114 Ft |
|
Size Frontage
|
35 Ft |
|
Size Irregular
|
35 X 114 Ft ; Lot Size Irregular |
|
Size Total Text
|
35 X 114 Ft ; Lot Size Irregular |
|
Zoning Description
|
Sfr |
Rooms
| Level |
Type |
Length |
Width |
Dimensions |
|
Second Level |
Living Room |
4.55 m |
4.04 m |
4.55 m x 4.04 m |
|
Second Level |
Primary Bedroom |
4.88 m |
3.96 m |
4.88 m x 3.96 m |
|
Second Level |
Bedroom |
3.35 m |
3.48 m |
3.35 m x 3.48 m |
|
Second Level |
Family Room |
3.45 m |
3.28 m |
3.45 m x 3.28 m |
|
Basement |
Other |
3.57 m |
3.25 m |
3.57 m x 3.25 m |
|
Basement |
Bedroom |
3.58 m |
3.02 m |
3.58 m x 3.02 m |
|
Basement |
Games Room |
5.23 m |
3.02 m |
5.23 m x 3.02 m |
|
Basement |
Bedroom |
3.64 m |
3.51 m |
3.64 m x 3.51 m |
|
Main Level |
Kitchen |
4.09 m |
3.66 m |
4.09 m x 3.66 m |
|
Main Level |
Utility Room |
2.54 m |
2.13 m |
2.54 m x 2.13 m |
|
Main Level |
Dining Room |
4.47 m |
3.66 m |
4.47 m x 3.66 m |
|
Main Level |
Laundry Room |
2.08 m |
1.88 m |
2.08 m x 1.88 m |
https://www.realtor.ca/real-estate/27097776/990-foxcreek-road-london-norths




