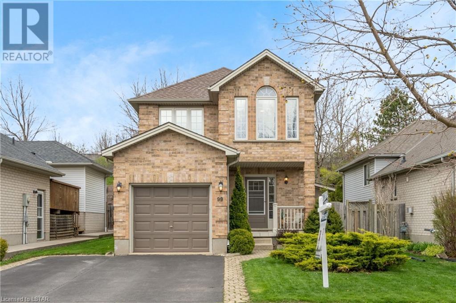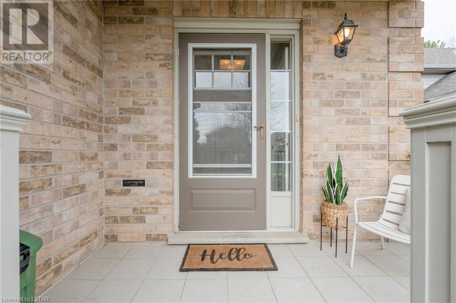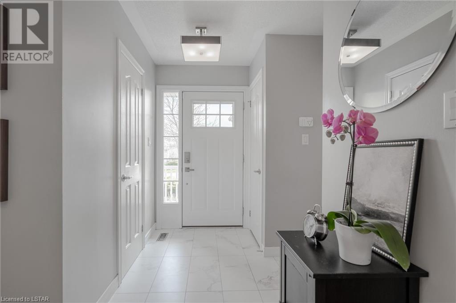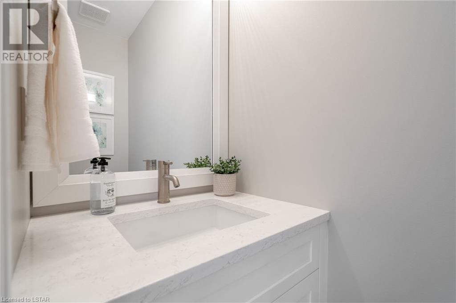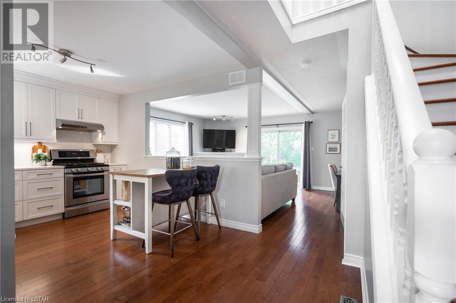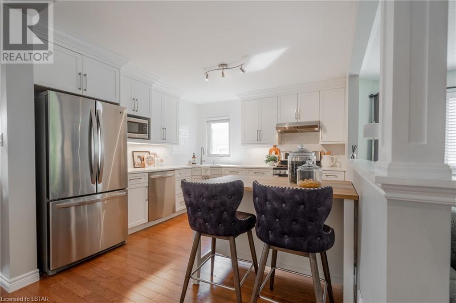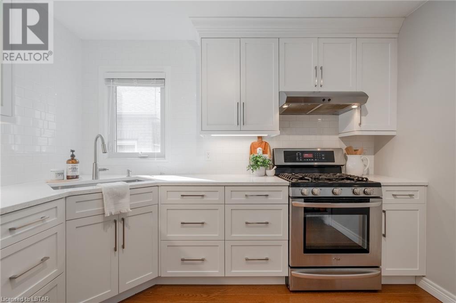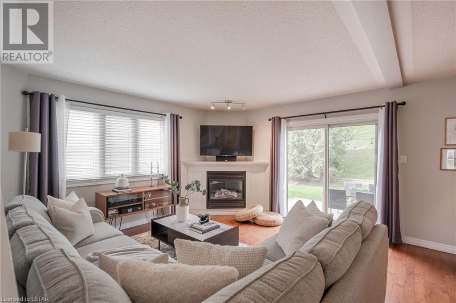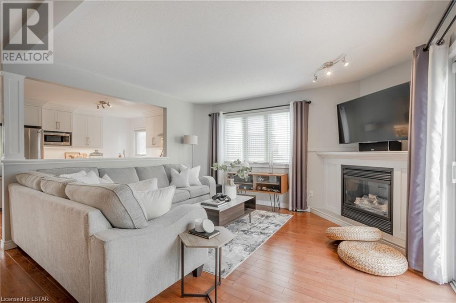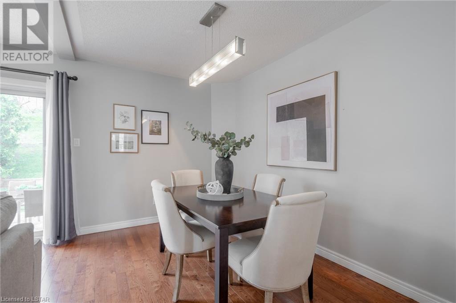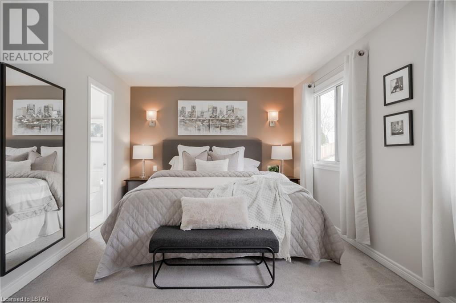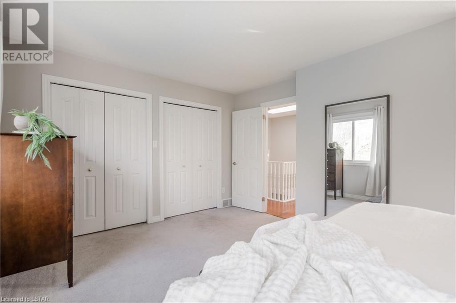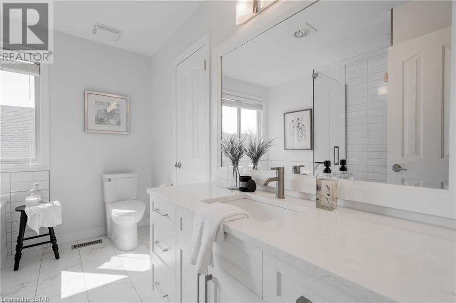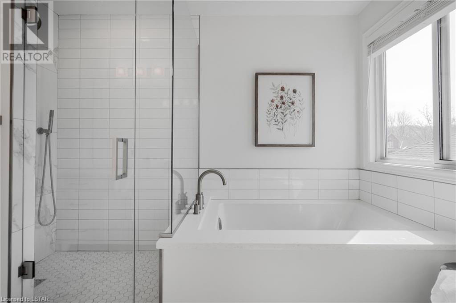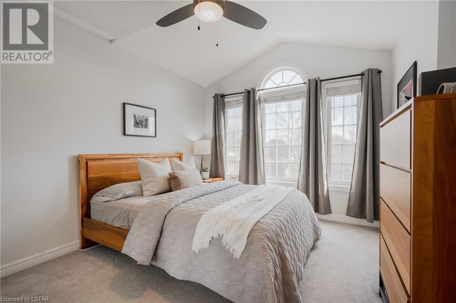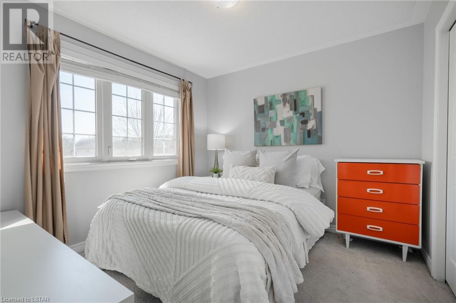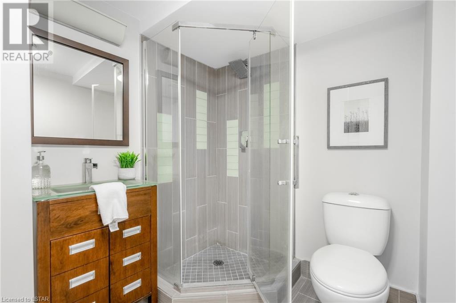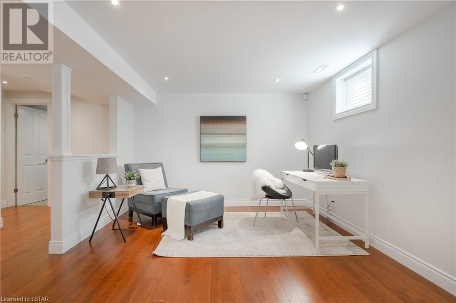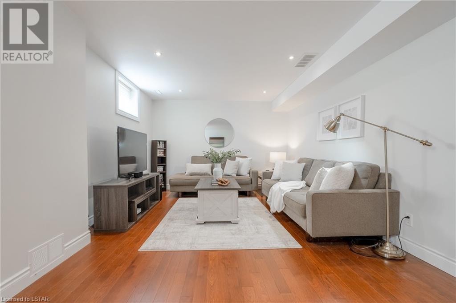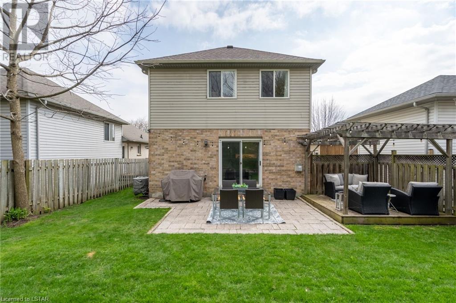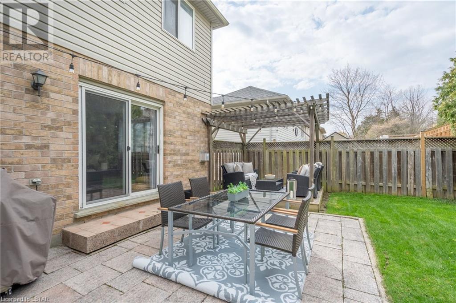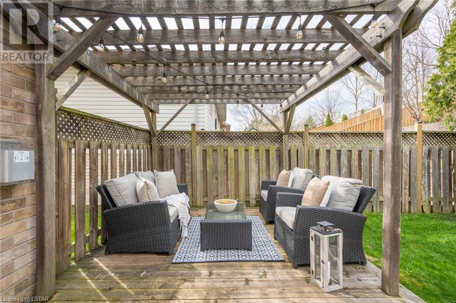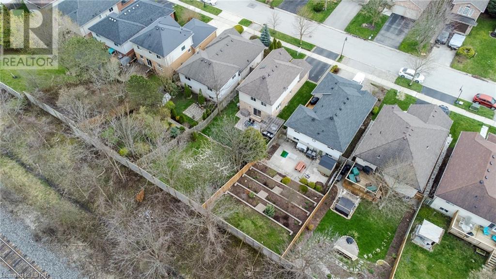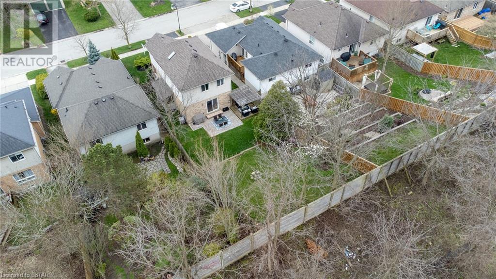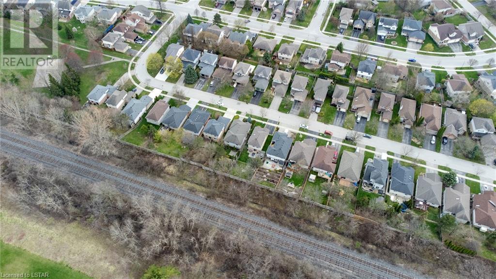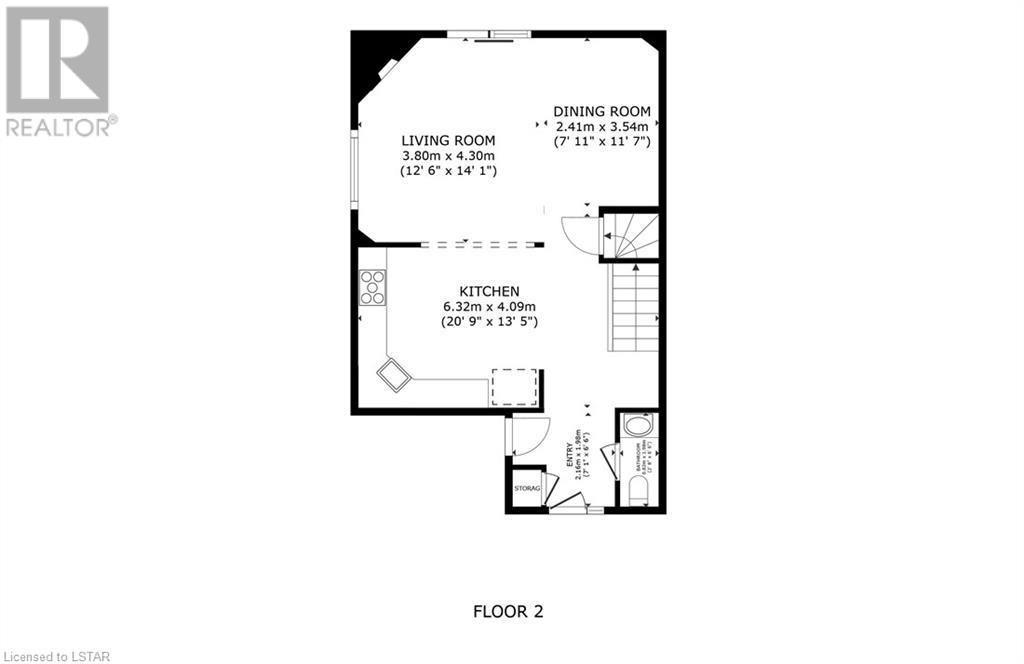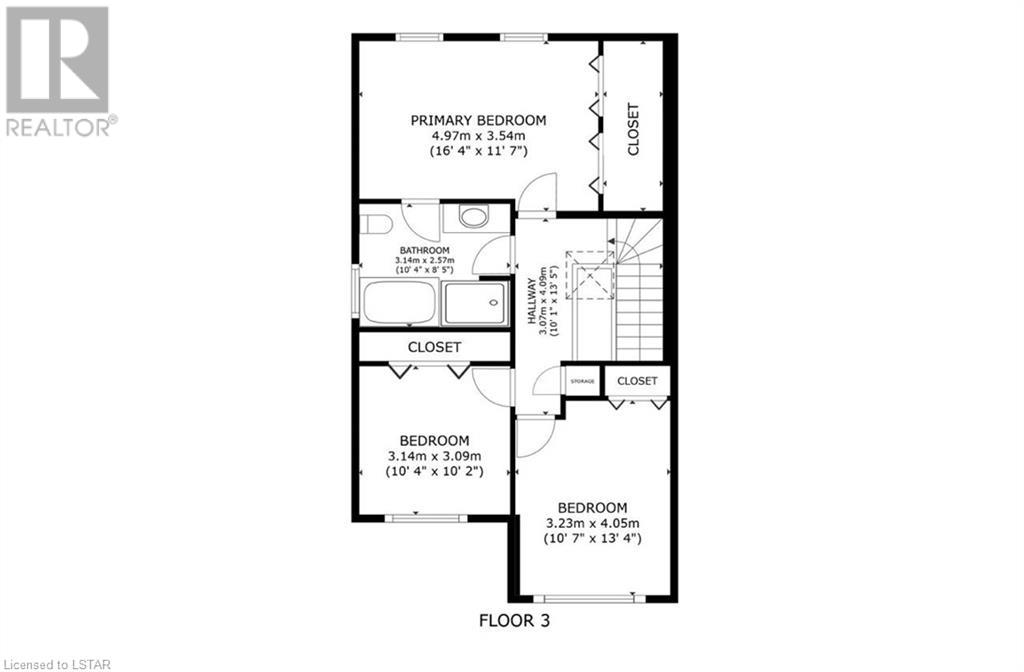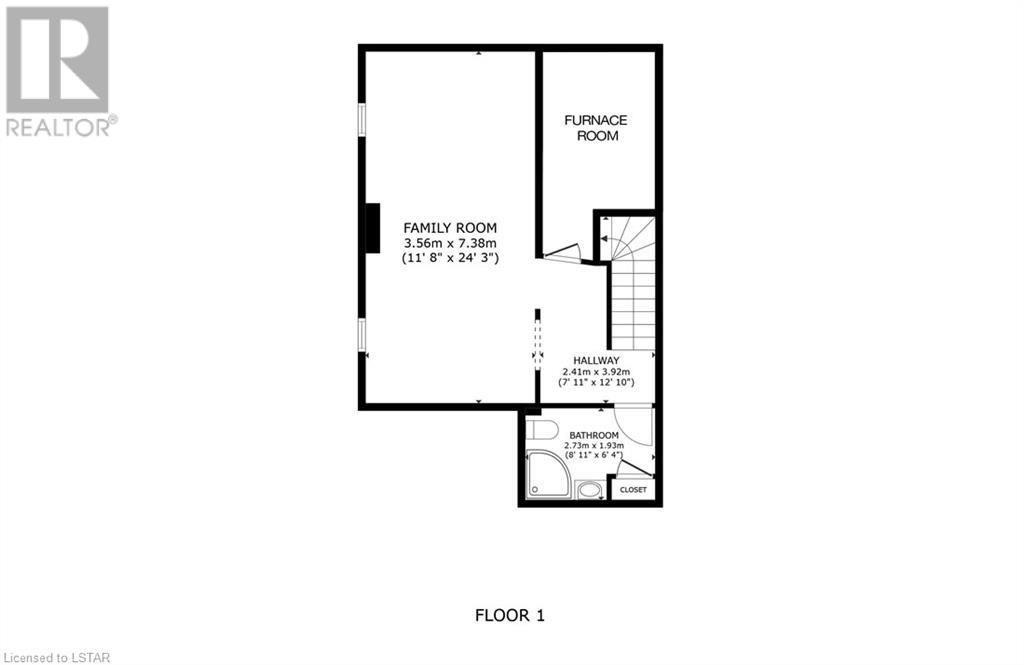3 Bedroom
3 Bathroom
1483
2 Level
Central Air Conditioning
Forced Air
$729,900
Welcome to 99 Meadowridge Road, a delightful family home well maintained with over 14 years of ownership in London's Oakridge neighbourhood. This inviting 3-bedroom, 3-bathroom residence with an attached garage offers comfort and convenience, ensuring you and your family feel right at home. Step inside to discover a modern interior featuring walnut hardwood flooring throughout the main level, complemented by a gas fireplace. The kitchen, a true masterpiece tastefully redone just two years ago by the renowned Casey's Kitchen, features crisp white cabinets complemented by luxurious quartz countertops, top-of-the-line stainless steel appliances, and a gas stove for culinary perfection. As you ascend to the second level, a sunlit skylight bathes the landing in natural light. The carpeted bedrooms offer a serene retreat, with generous closets providing ample storage space. Unwind in the updated main bathroom with cheater door to the primary, featuring a walk-in shower, a luxurious tub, and sleek quartz countertops. The lower level offers additional living space with its finished layout, Dricore flooring beneath engineered hardwood and a 3-piece bathroom. The fully fenced private backyard, enveloped by lush greenery, includes a patio space with granite tiles and a deck, making it ideal for barbecues and warm summer nights. Strategically nestled between Clara Brenton Woods Park and Huntington Park, this home offers easy access to parks and trails and is a stone's throw away from highly ranked schools, shopping centres, golf courses, and more. Don't miss the opportunity to create lasting memories in this remarkable home—book your showing today and start your journey to your forever home! (id:38414)
Property Details
|
MLS® Number
|
40575506 |
|
Property Type
|
Single Family |
|
Amenities Near By
|
Golf Nearby, Park, Place Of Worship, Playground, Public Transit, Schools, Shopping |
|
Communication Type
|
High Speed Internet |
|
Community Features
|
Community Centre |
|
Equipment Type
|
Water Heater |
|
Features
|
Paved Driveway, Sump Pump, Automatic Garage Door Opener |
|
Parking Space Total
|
3 |
|
Rental Equipment Type
|
Water Heater |
Building
|
Bathroom Total
|
3 |
|
Bedrooms Above Ground
|
3 |
|
Bedrooms Total
|
3 |
|
Appliances
|
Central Vacuum, Dryer, Microwave, Refrigerator, Washer, Range - Gas, Gas Stove(s), Hood Fan |
|
Architectural Style
|
2 Level |
|
Basement Development
|
Finished |
|
Basement Type
|
Full (finished) |
|
Constructed Date
|
1999 |
|
Construction Style Attachment
|
Detached |
|
Cooling Type
|
Central Air Conditioning |
|
Exterior Finish
|
Brick, Vinyl Siding |
|
Fire Protection
|
Smoke Detectors, Security System |
|
Foundation Type
|
Poured Concrete |
|
Half Bath Total
|
1 |
|
Heating Fuel
|
Natural Gas |
|
Heating Type
|
Forced Air |
|
Stories Total
|
2 |
|
Size Interior
|
1483 |
|
Type
|
House |
|
Utility Water
|
Municipal Water |
Parking
Land
|
Access Type
|
Road Access |
|
Acreage
|
No |
|
Fence Type
|
Fence |
|
Land Amenities
|
Golf Nearby, Park, Place Of Worship, Playground, Public Transit, Schools, Shopping |
|
Sewer
|
Municipal Sewage System |
|
Size Depth
|
139 Ft |
|
Size Frontage
|
40 Ft |
|
Size Total Text
|
Under 1/2 Acre |
|
Zoning Description
|
R1-4(8) |
Rooms
| Level |
Type |
Length |
Width |
Dimensions |
|
Second Level |
Bedroom |
|
|
10'7'' x 13'4'' |
|
Second Level |
Bedroom |
|
|
10'4'' x 10'2'' |
|
Second Level |
4pc Bathroom |
|
|
Measurements not available |
|
Second Level |
Primary Bedroom |
|
|
16'4'' x 11'7'' |
|
Lower Level |
3pc Bathroom |
|
|
Measurements not available |
|
Lower Level |
Family Room |
|
|
11'8'' x 24'3'' |
|
Main Level |
Dining Room |
|
|
7'11'' x 11'7'' |
|
Main Level |
Living Room |
|
|
12'6'' x 14'1'' |
|
Main Level |
Kitchen |
|
|
20'9'' x 13'5'' |
|
Main Level |
2pc Bathroom |
|
|
Measurements not available |
|
Main Level |
Foyer |
|
|
7'1'' x 6'6'' |
Utilities
|
Cable
|
Available |
|
Electricity
|
Available |
https://www.realtor.ca/real-estate/26785244/99-meadowridge-road-london
