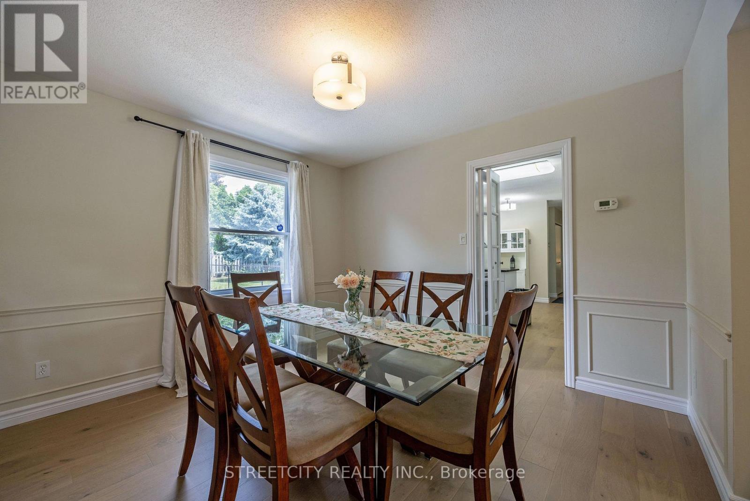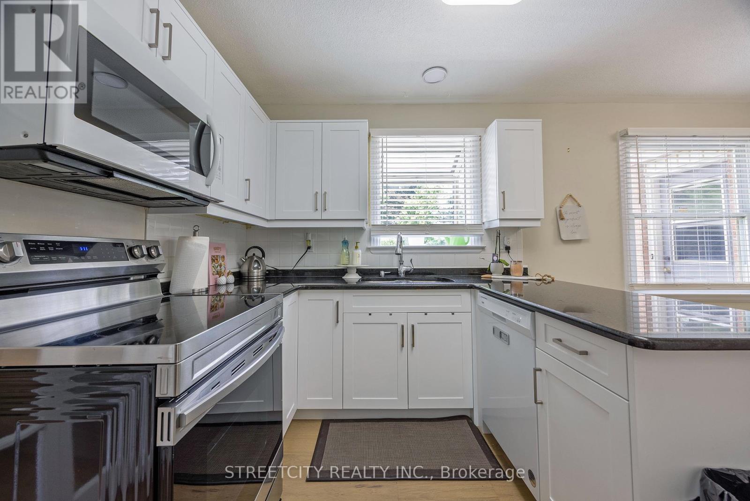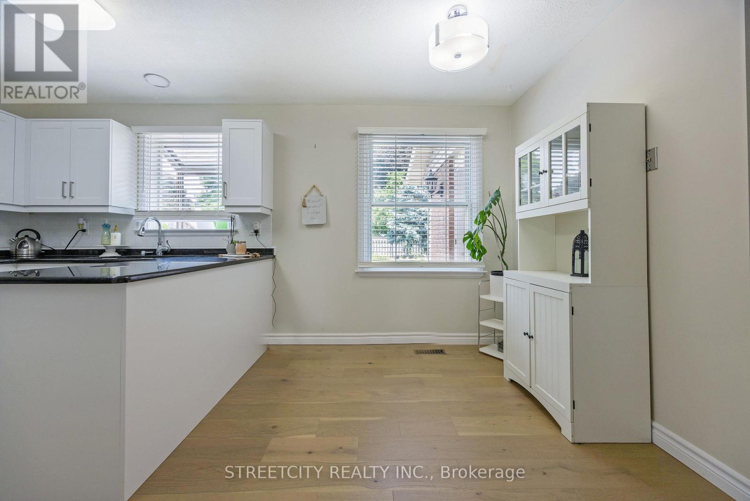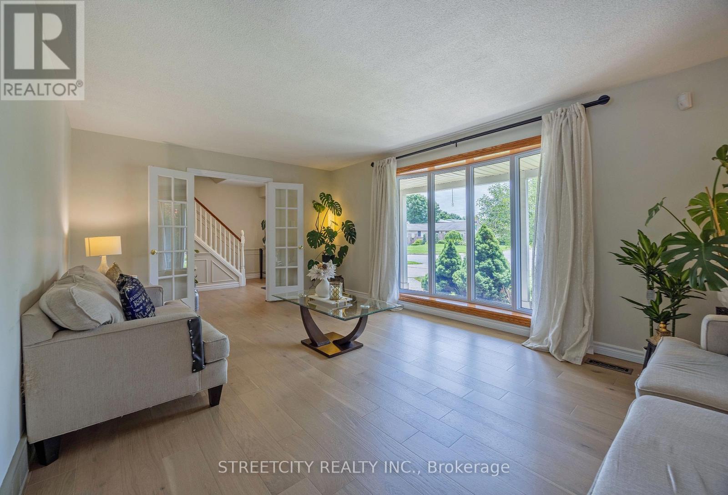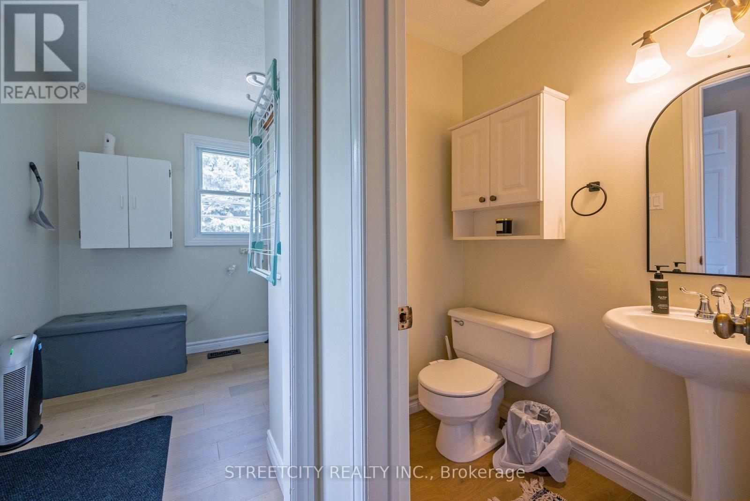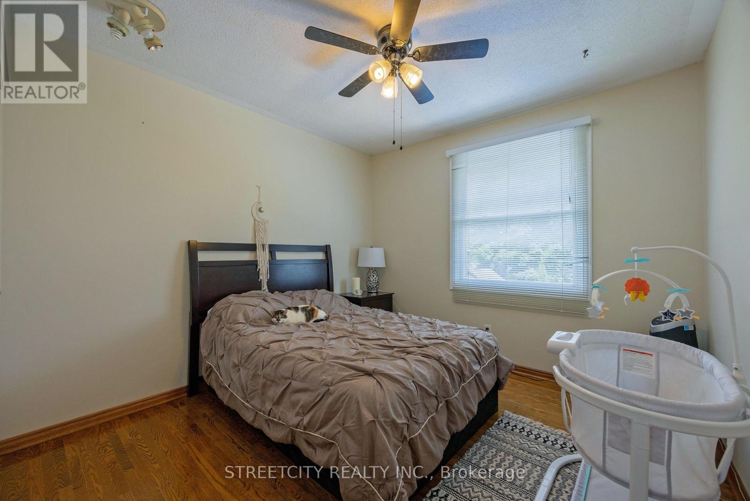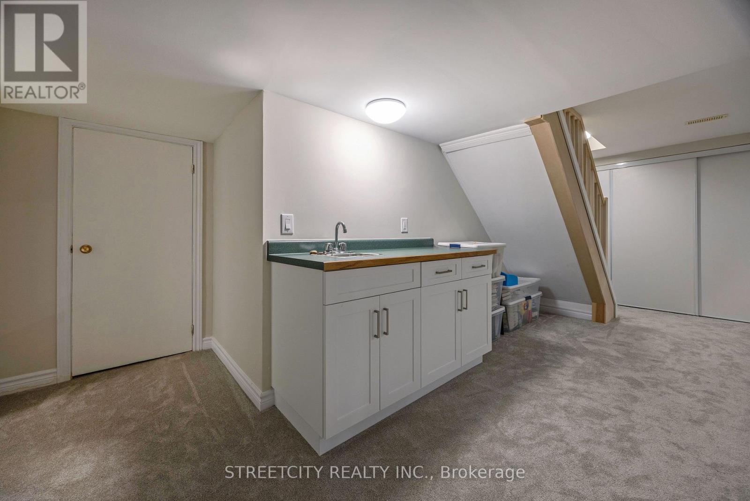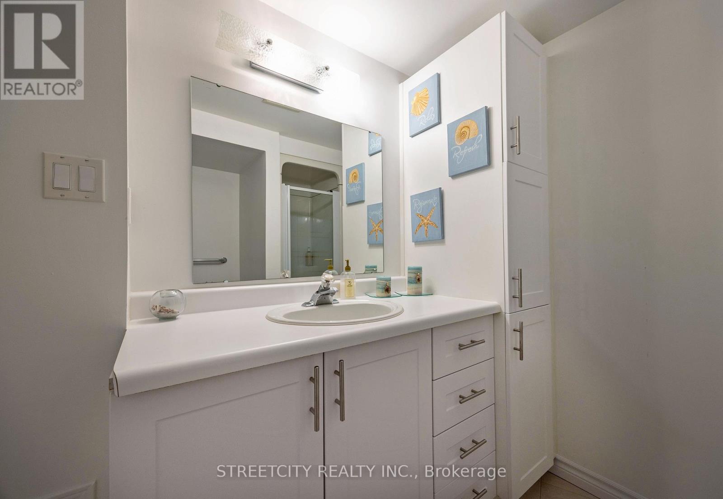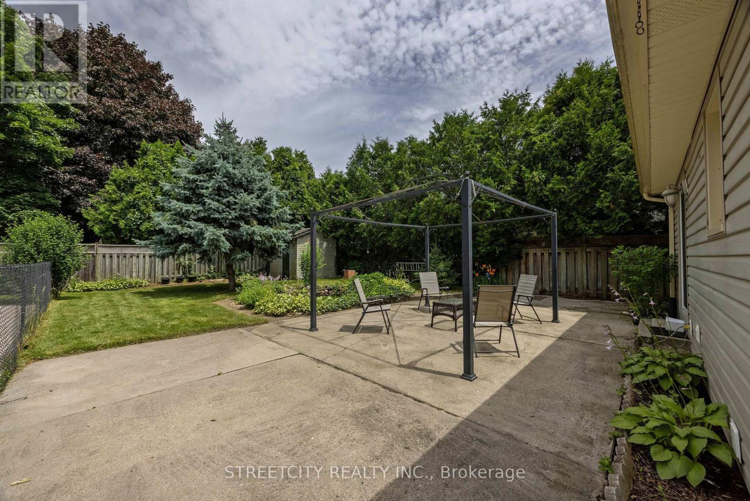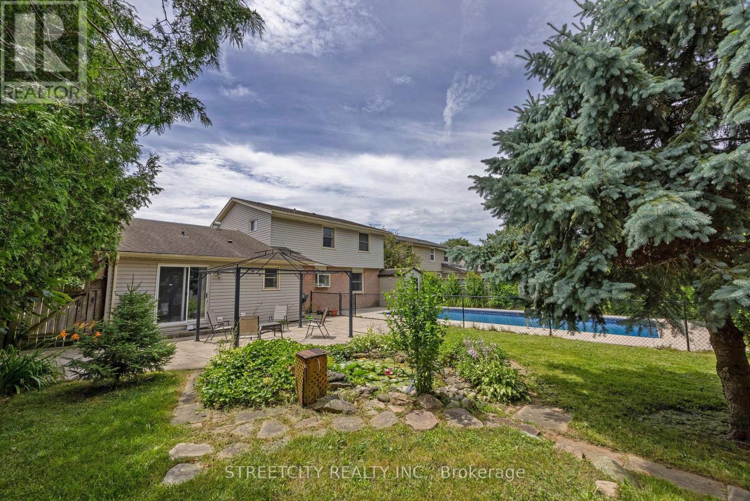4 Bedroom
3 Bathroom
Fireplace
Inground Pool
Central Air Conditioning
Forced Air
$849,900
Fantastic 4 bedroom 2 car garage in the heart of Westmount. This home features many updates including newer cabinets in kitchen with granite countertops, eat-in kitchen overlooking rear yard with inground salt water pool and pond, hardwood floors throughout main and 2nd floors, fully finished basement with newer carpet, wet bar, ensuite bath connected to bedroom. Lots of space for growing family close to major highway, schools and shopping.You won't be disappointed with the space and what this home has to offer. (id:38414)
Property Details
|
MLS® Number
|
X9008938 |
|
Property Type
|
Single Family |
|
Amenities Near By
|
Hospital, Park, Place Of Worship, Public Transit |
|
Parking Space Total
|
4 |
|
Pool Type
|
Inground Pool |
|
Structure
|
Shed |
Building
|
Bathroom Total
|
3 |
|
Bedrooms Above Ground
|
4 |
|
Bedrooms Total
|
4 |
|
Appliances
|
Dryer, Microwave, Refrigerator, Stove, Washer |
|
Basement Development
|
Finished |
|
Basement Type
|
N/a (finished) |
|
Construction Style Attachment
|
Detached |
|
Cooling Type
|
Central Air Conditioning |
|
Exterior Finish
|
Aluminum Siding, Brick |
|
Fireplace Present
|
Yes |
|
Foundation Type
|
Poured Concrete |
|
Half Bath Total
|
1 |
|
Heating Fuel
|
Natural Gas |
|
Heating Type
|
Forced Air |
|
Stories Total
|
2 |
|
Type
|
House |
|
Utility Water
|
Municipal Water |
Parking
Land
|
Acreage
|
No |
|
Fence Type
|
Fenced Yard |
|
Land Amenities
|
Hospital, Park, Place Of Worship, Public Transit |
|
Sewer
|
Sanitary Sewer |
|
Size Depth
|
120 Ft |
|
Size Frontage
|
65 Ft |
|
Size Irregular
|
65 X 120 Ft |
|
Size Total Text
|
65 X 120 Ft|under 1/2 Acre |
Rooms
| Level |
Type |
Length |
Width |
Dimensions |
|
Second Level |
Bathroom |
|
|
Measurements not available |
|
Second Level |
Bedroom |
4.47 m |
3.63 m |
4.47 m x 3.63 m |
|
Second Level |
Bedroom 2 |
4.47 m |
3.63 m |
4.47 m x 3.63 m |
|
Second Level |
Bedroom 3 |
3.07 m |
3.07 m |
3.07 m x 3.07 m |
|
Second Level |
Bedroom 4 |
3.07 m |
3 m |
3.07 m x 3 m |
|
Second Level |
Bathroom |
|
|
Measurements not available |
|
Ground Level |
Living Room |
5.49 m |
3.89 m |
5.49 m x 3.89 m |
|
Ground Level |
Bathroom |
|
|
Measurements not available |
|
Ground Level |
Dining Room |
3.51 m |
3.3 m |
3.51 m x 3.3 m |
|
Ground Level |
Kitchen |
4.88 m |
3.51 m |
4.88 m x 3.51 m |
|
Ground Level |
Family Room |
5.49 m |
3.61 m |
5.49 m x 3.61 m |
|
Ground Level |
Laundry Room |
2.54 m |
2.46 m |
2.54 m x 2.46 m |
Utilities
|
Cable
|
Installed |
|
Sewer
|
Installed |
https://www.realtor.ca/real-estate/27119130/964-farnham-road-london









