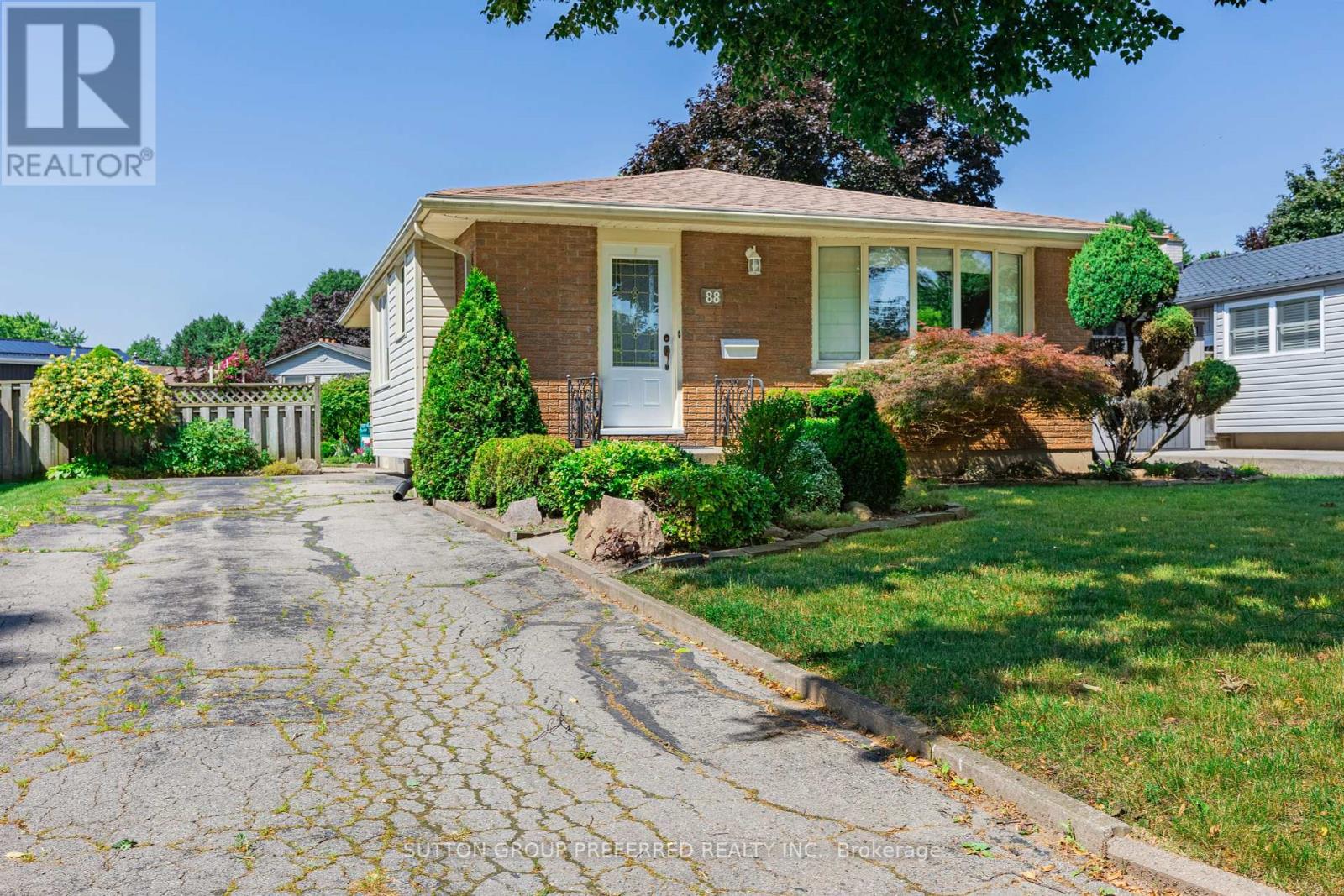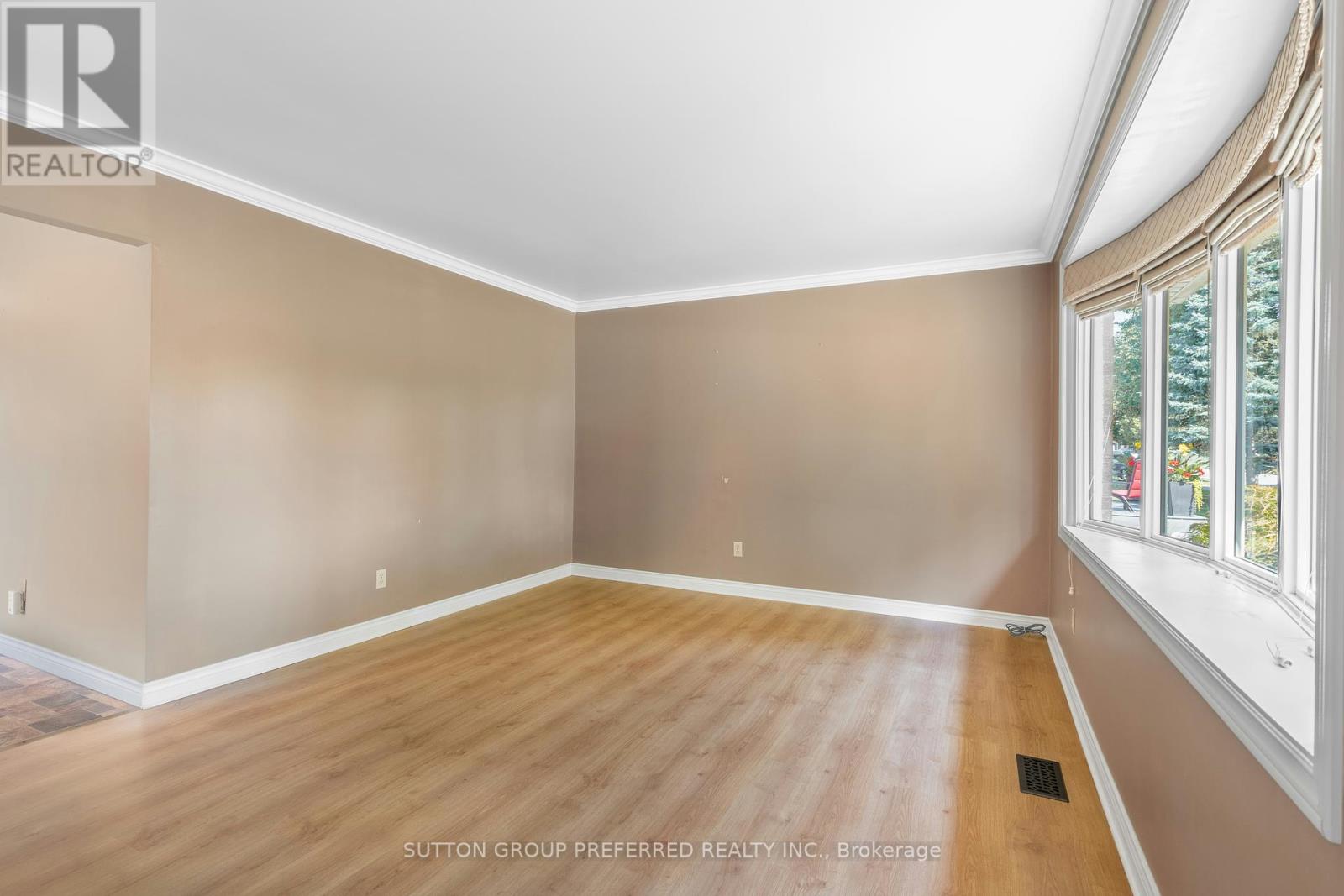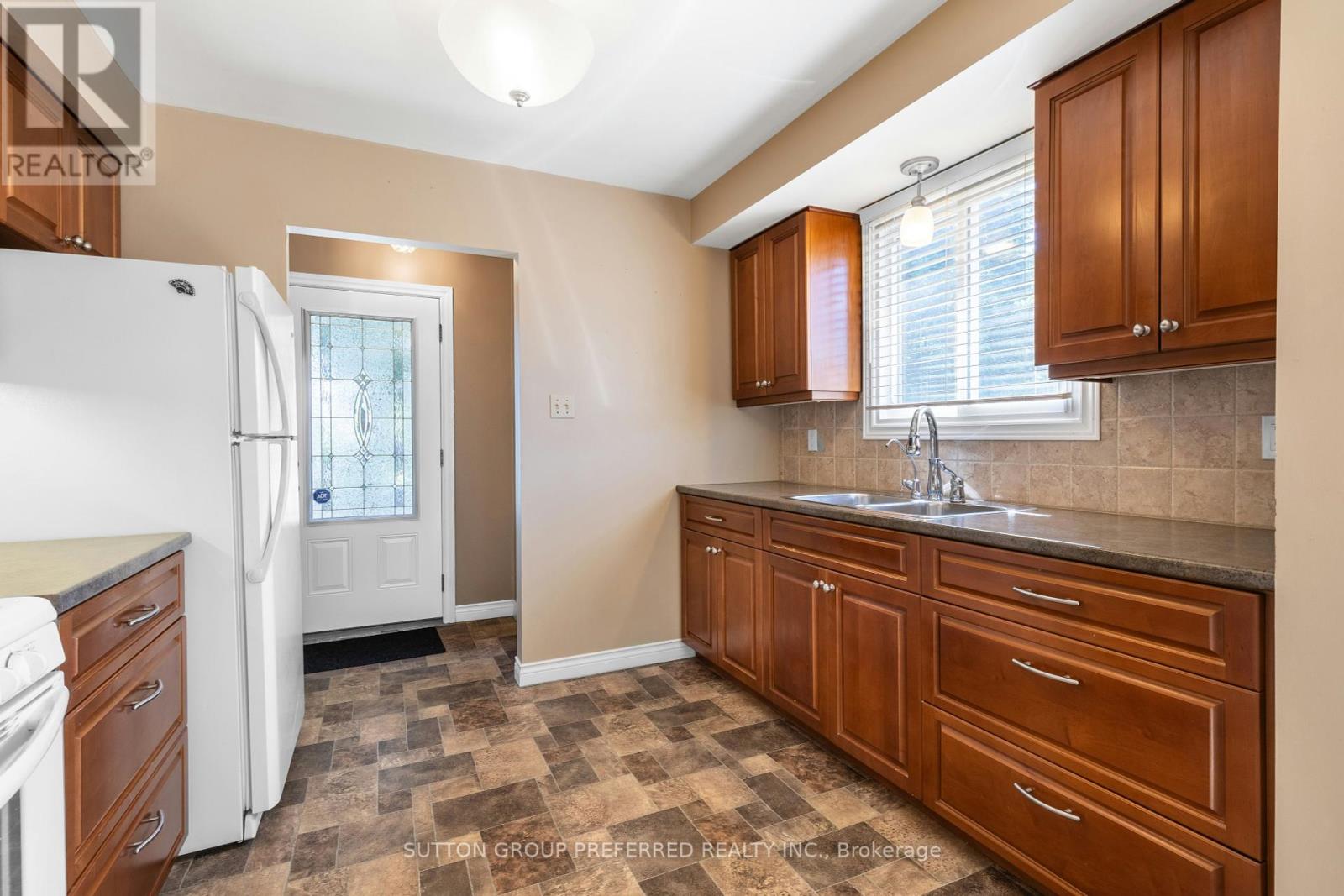4 Bedroom
2 Bathroom
Bungalow
Central Air Conditioning
Forced Air
$559,900
Welcome to this charming 3+1 bedroom, 2 bathroom brick bungalow nestled on a quiet crescent in desirable Westminster Park. Perfect for growing families or downsizers seeking one-floor living, this home offers convenience and comfort in a sought-after neighbourhood. Built for easy living, the roof and all sheathing were replaced in 2013, ensuring peace of mind for years to come. Inside, you'll find a bright and airy family room featuring a large bay window, ideal for relaxing or entertaining. The spacious dining room boasts bright windows, perfect for hosting gatherings. The wide galley kitchen opens seamlessly to the dining area, creating a welcoming space for family meals. A separate side entrance provides convenient access to the lower level, with a generously sized rec room and plenty of storage space. The lower level also features a large powder room. Outside, an interlocking patio off the side entrance is ideal for summer BBQs and outdoor entertaining. The beautifully landscaped backyard includes an oversized shed, offering additional storage and space for hobbies.This homes location is unbeatable, with proximity to schools, shopping, Highway 401, Victoria Hospital, and downtown. Whether you're commuting or exploring the city, everything you need is within reach. This is an estate sale where the homeowners did not occupy the property. (id:38414)
Property Details
|
MLS® Number
|
X8480176 |
|
Property Type
|
Single Family |
|
Community Name
|
SouthY |
|
Amenities Near By
|
Schools, Place Of Worship, Park, Hospital |
|
Features
|
Irregular Lot Size, Flat Site, Dry, Sump Pump |
|
Parking Space Total
|
4 |
|
Structure
|
Shed |
Building
|
Bathroom Total
|
2 |
|
Bedrooms Above Ground
|
3 |
|
Bedrooms Below Ground
|
1 |
|
Bedrooms Total
|
4 |
|
Appliances
|
Water Heater, Dishwasher, Dryer, Freezer, Refrigerator, Stove, Washer |
|
Architectural Style
|
Bungalow |
|
Basement Development
|
Partially Finished |
|
Basement Type
|
Full (partially Finished) |
|
Construction Style Attachment
|
Detached |
|
Cooling Type
|
Central Air Conditioning |
|
Exterior Finish
|
Brick, Vinyl Siding |
|
Foundation Type
|
Poured Concrete |
|
Half Bath Total
|
1 |
|
Heating Fuel
|
Natural Gas |
|
Heating Type
|
Forced Air |
|
Stories Total
|
1 |
|
Type
|
House |
|
Utility Water
|
Municipal Water |
Land
|
Acreage
|
No |
|
Land Amenities
|
Schools, Place Of Worship, Park, Hospital |
|
Sewer
|
Sanitary Sewer |
|
Size Depth
|
100 Ft |
|
Size Frontage
|
50 Ft |
|
Size Irregular
|
50.13 X 100.29 Ft ; 100.26ft X 51.12ft X 110.29ft X 50.13ft |
|
Size Total Text
|
50.13 X 100.29 Ft ; 100.26ft X 51.12ft X 110.29ft X 50.13ft|under 1/2 Acre |
|
Zoning Description
|
R1-6 |
Rooms
| Level |
Type |
Length |
Width |
Dimensions |
|
Lower Level |
Recreational, Games Room |
8.29 m |
4.23 m |
8.29 m x 4.23 m |
|
Lower Level |
Bedroom 4 |
3.07 m |
3.16 m |
3.07 m x 3.16 m |
|
Lower Level |
Utility Room |
3.93 m |
3.38 m |
3.93 m x 3.38 m |
|
Main Level |
Living Room |
4.54 m |
3.35 m |
4.54 m x 3.35 m |
|
Main Level |
Kitchen |
3.16 m |
2.59 m |
3.16 m x 2.59 m |
|
Main Level |
Dining Room |
|
|
Measurements not available |
|
Main Level |
Bedroom |
2.76 m |
3.23 m |
2.76 m x 3.23 m |
|
Main Level |
Bedroom 2 |
2.77 m |
3.69 m |
2.77 m x 3.69 m |
|
Main Level |
Bedroom 3 |
3.9 m |
2.34 m |
3.9 m x 2.34 m |
https://www.realtor.ca/real-estate/27093714/88-kinburn-crescent-london-southy
































