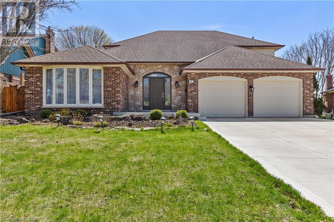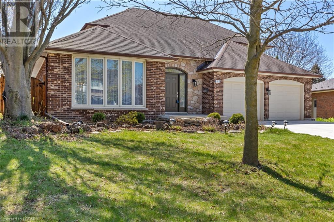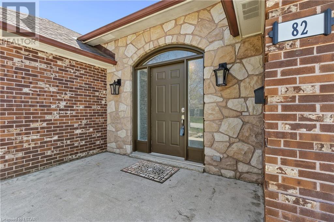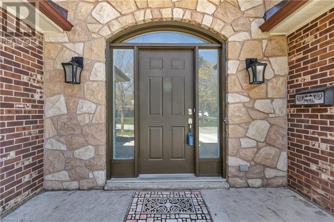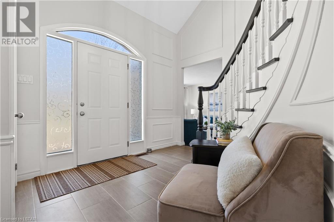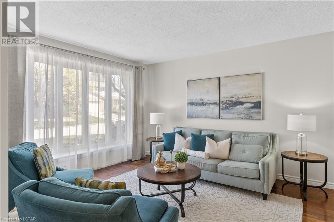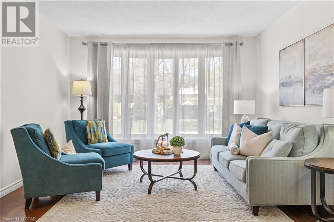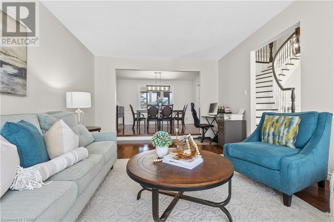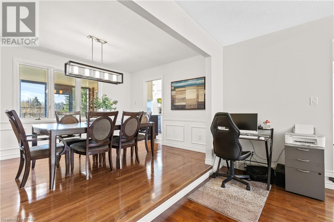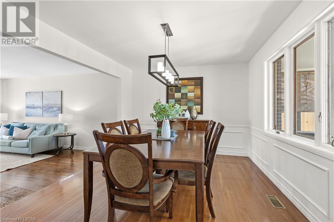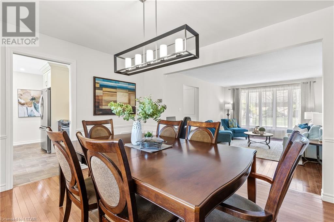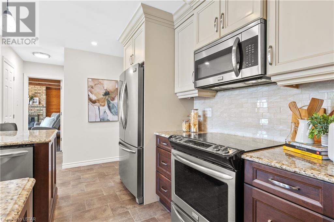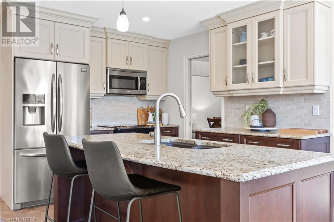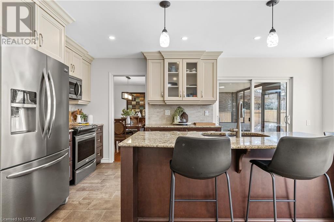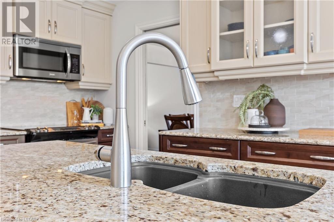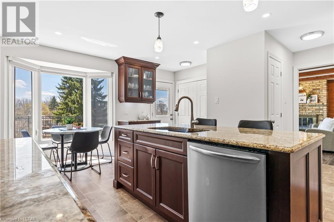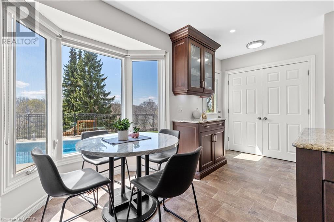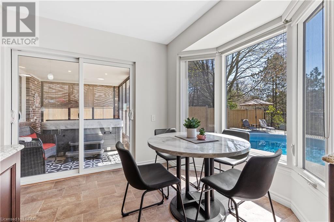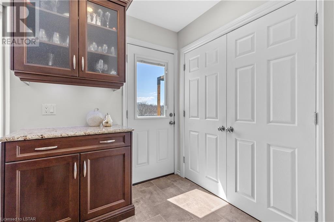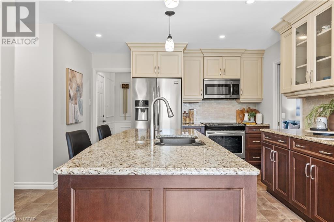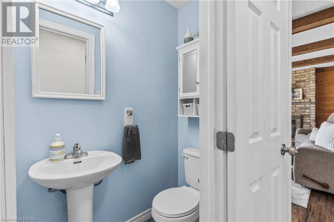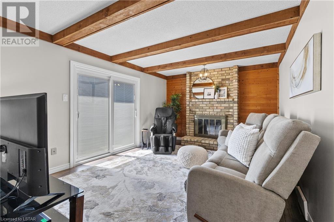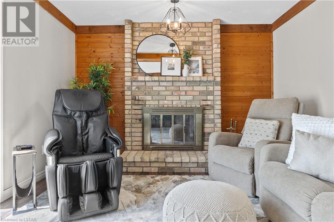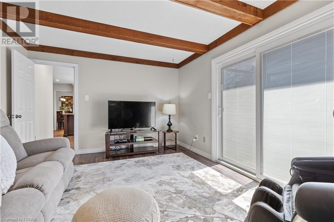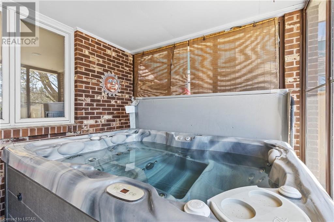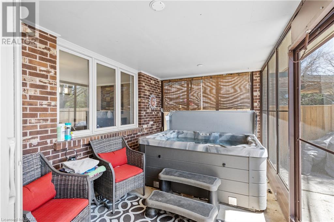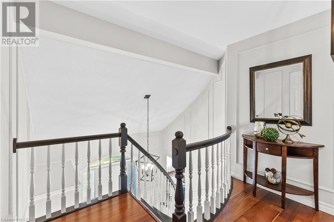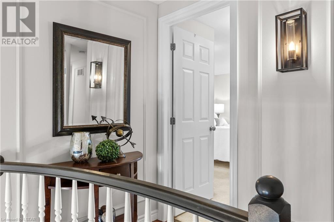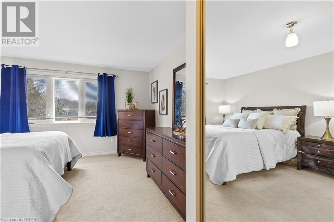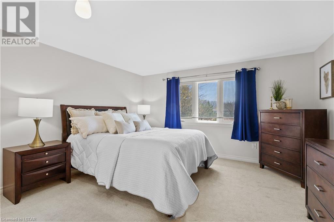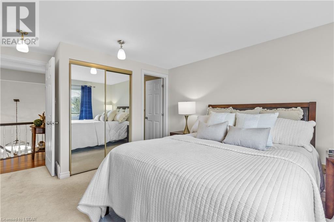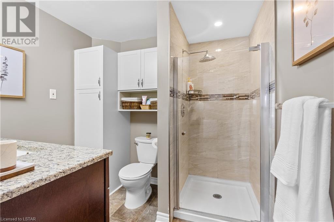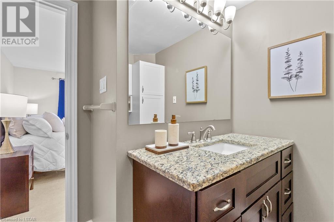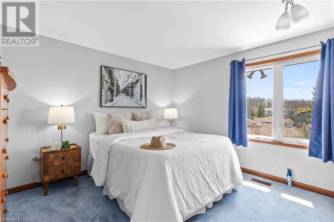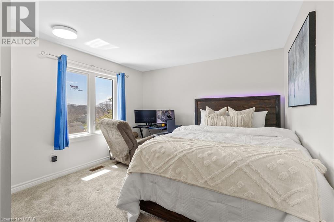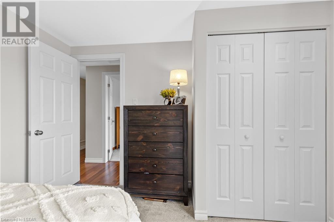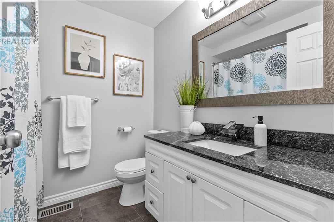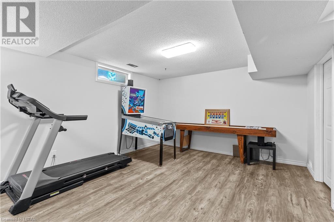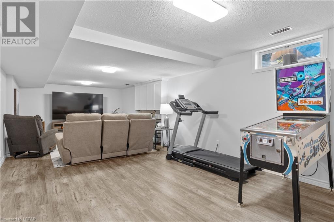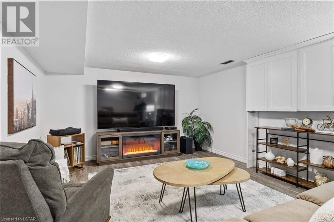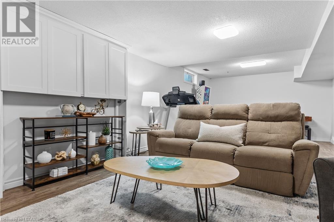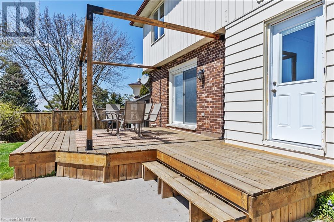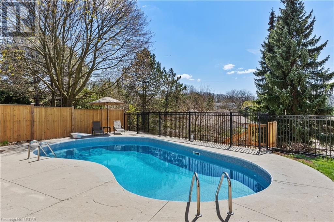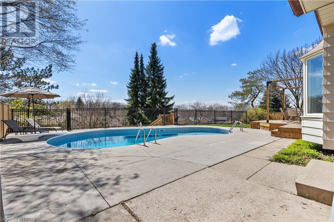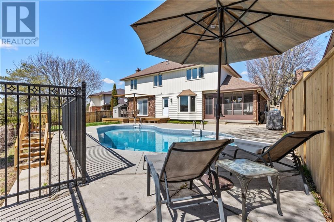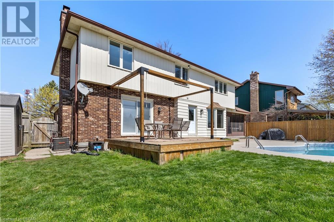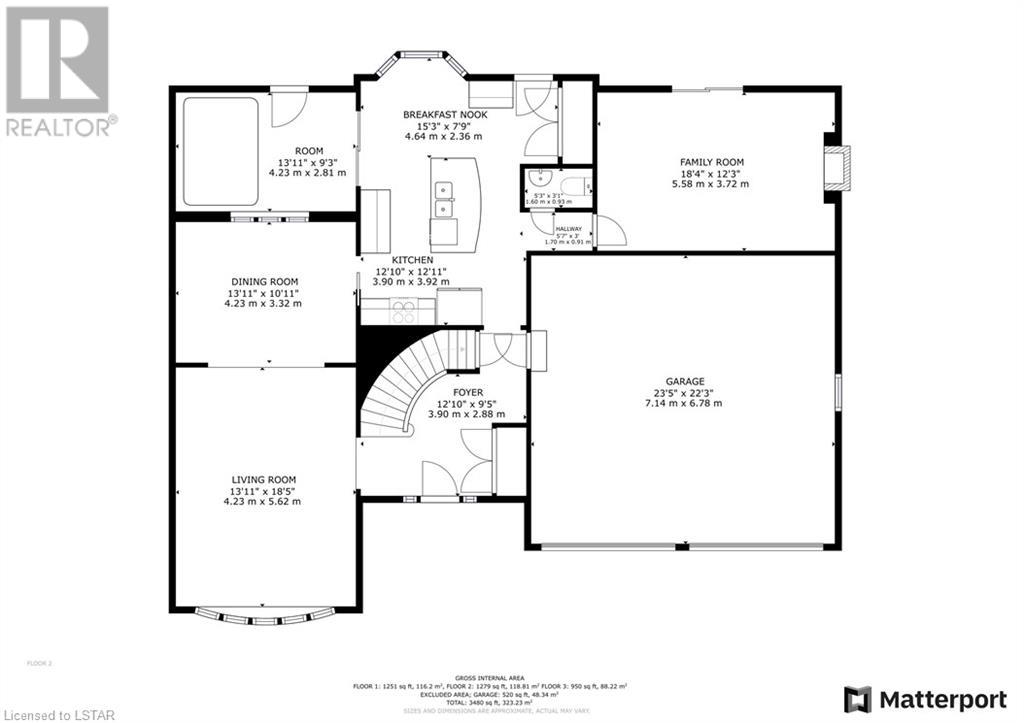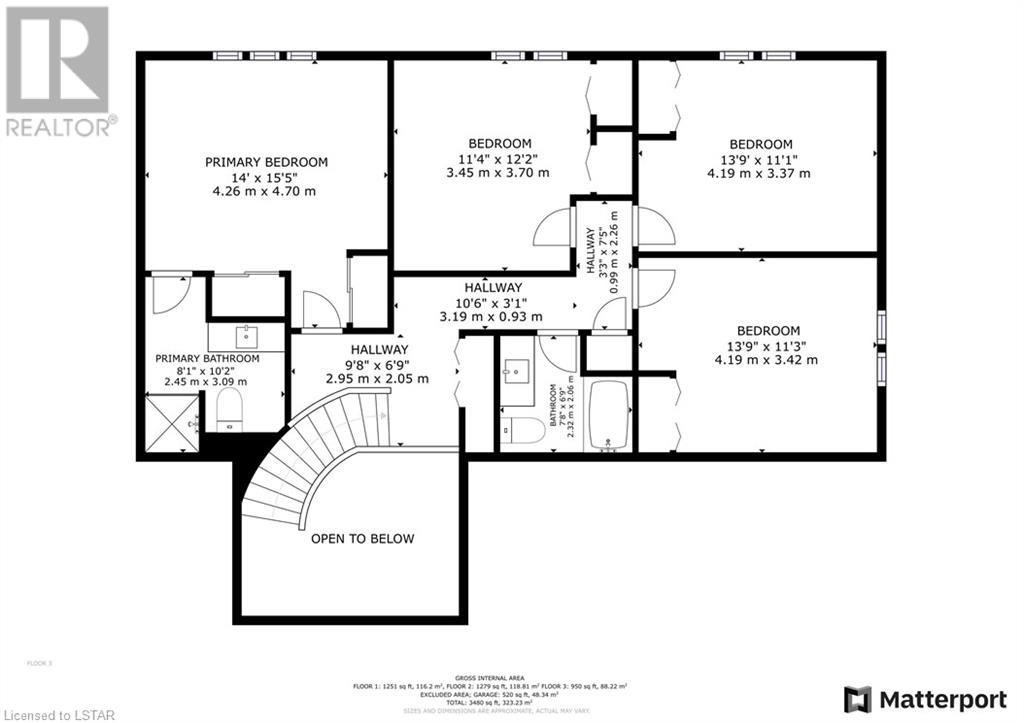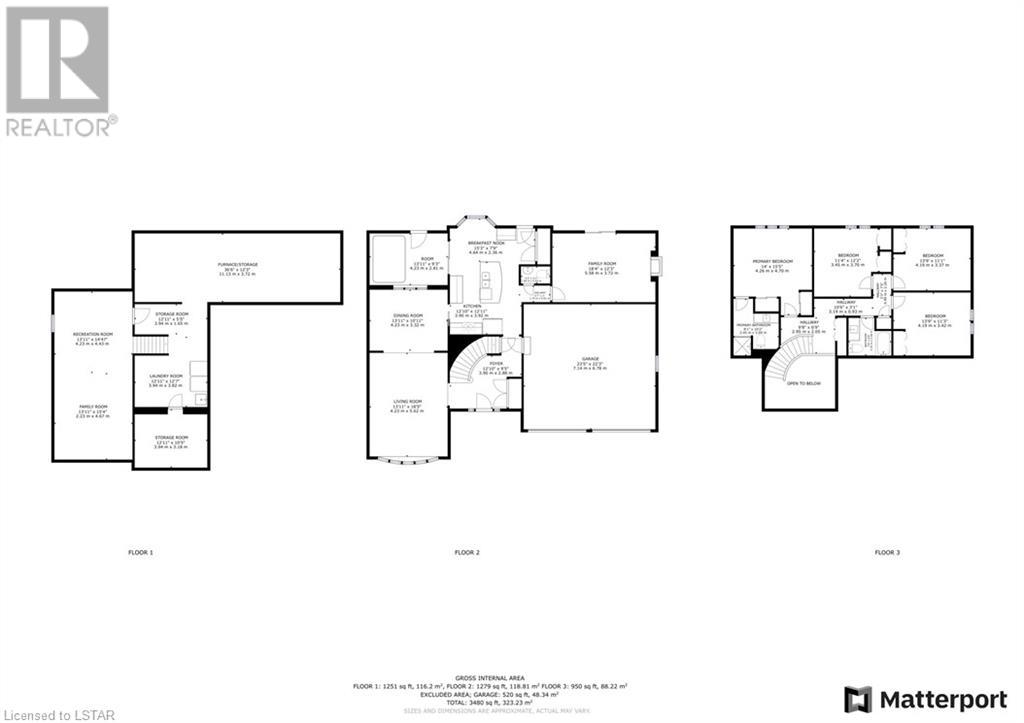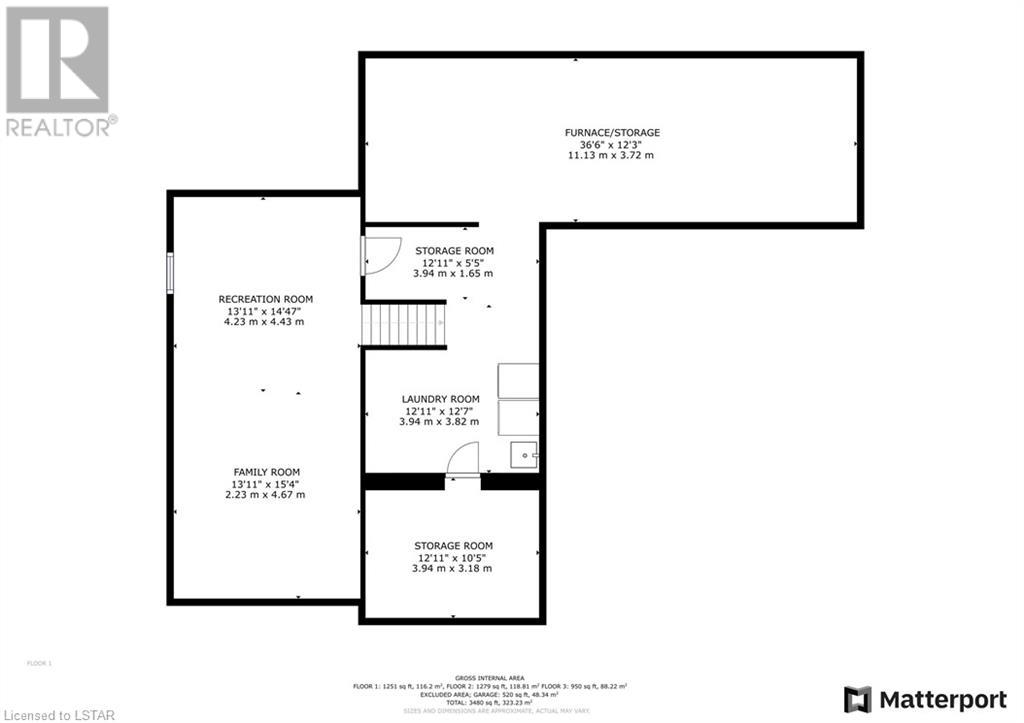4 Bedroom
3 Bathroom
2143
2 Level
Fireplace
Inground Pool
Central Air Conditioning
Forced Air
Landscaped
$899,000
Welcome to 82 Fourwinds Place, and discover the charm of Byron Somerset, a highly Sought after Mature Neighbourhood in West London. This lovely home boasts 4 Bedrooms 2.5 Baths, a Traditional Floor plan with a cozy family room on the main floor, a spacious living and dining area, ideal for entertaining friends and family The Lower level is partially finished with Ample Storage perfect for a Growing Family. The kitchen was professionally renovated in 2015 and features plenty of space for cooking and dining. Adjacent to the kitchen is a bright sunroom where you can relax in your hot tub (2019) while enjoying the Scenic view of the secluded Oasis backyard that overlooks the tree tops and beautiful Skyline. Once outside, Enjoy the In-ground Heated pool perfect for Summer and Family Fun. Ideally Located in the Byron Somerset and St. Georges School District and just steps to Somerset Woods. Mega Shopping and access to 401/402 highway access is just 10 Minutes away. Don't miss out on the chance to make this wonderful house your home. Contact us today to schedule a viewing! (id:38414)
Property Details
|
MLS® Number
|
40576014 |
|
Property Type
|
Single Family |
|
Amenities Near By
|
Playground, Schools, Shopping |
|
Equipment Type
|
Water Heater |
|
Features
|
Cul-de-sac, Automatic Garage Door Opener |
|
Parking Space Total
|
6 |
|
Pool Type
|
Inground Pool |
|
Rental Equipment Type
|
Water Heater |
Building
|
Bathroom Total
|
3 |
|
Bedrooms Above Ground
|
4 |
|
Bedrooms Total
|
4 |
|
Appliances
|
Dishwasher, Dryer, Freezer, Refrigerator, Stove, Washer, Microwave Built-in, Window Coverings, Garage Door Opener, Hot Tub |
|
Architectural Style
|
2 Level |
|
Basement Development
|
Partially Finished |
|
Basement Type
|
Full (partially Finished) |
|
Constructed Date
|
1981 |
|
Construction Style Attachment
|
Detached |
|
Cooling Type
|
Central Air Conditioning |
|
Exterior Finish
|
Brick, Stone |
|
Fireplace Fuel
|
Wood |
|
Fireplace Present
|
Yes |
|
Fireplace Total
|
1 |
|
Fireplace Type
|
Other - See Remarks |
|
Foundation Type
|
Poured Concrete |
|
Half Bath Total
|
1 |
|
Heating Fuel
|
Natural Gas |
|
Heating Type
|
Forced Air |
|
Stories Total
|
2 |
|
Size Interior
|
2143 |
|
Type
|
House |
|
Utility Water
|
Municipal Water |
Parking
Land
|
Acreage
|
No |
|
Land Amenities
|
Playground, Schools, Shopping |
|
Landscape Features
|
Landscaped |
|
Sewer
|
Municipal Sewage System |
|
Size Depth
|
119 Ft |
|
Size Frontage
|
56 Ft |
|
Size Total Text
|
Under 1/2 Acre |
|
Zoning Description
|
R1-6 |
Rooms
| Level |
Type |
Length |
Width |
Dimensions |
|
Second Level |
3pc Bathroom |
|
|
Measurements not available |
|
Second Level |
4pc Bathroom |
|
|
Measurements not available |
|
Second Level |
Bedroom |
|
|
12'4'' x 10'11'' |
|
Second Level |
Bedroom |
|
|
11'10'' x 11'1'' |
|
Second Level |
Bedroom |
|
|
12'5'' x 11'0'' |
|
Second Level |
Primary Bedroom |
|
|
13'5'' x 12'0'' |
|
Lower Level |
Family Room |
|
|
16'6'' x 11'7'' |
|
Lower Level |
Laundry Room |
|
|
12'2'' x 9'8'' |
|
Lower Level |
Utility Room |
|
|
12'2'' x 10'5'' |
|
Lower Level |
Recreation Room |
|
|
30'0'' x 13'0'' |
|
Main Level |
2pc Bathroom |
|
|
Measurements not available |
|
Main Level |
Kitchen |
|
|
18'8'' x 11'11'' |
|
Main Level |
Dining Room |
|
|
13'3'' x 11'5'' |
|
Main Level |
Living Room |
|
|
18'6'' x 11'5'' |
https://www.realtor.ca/real-estate/26806164/82-fourwinds-place-london
