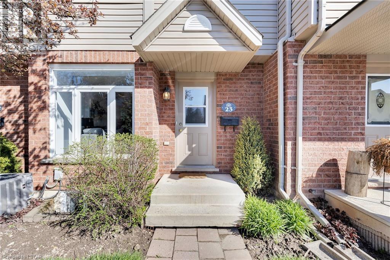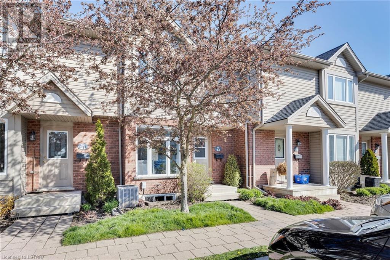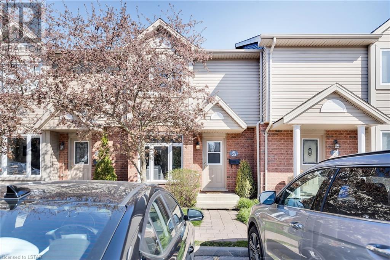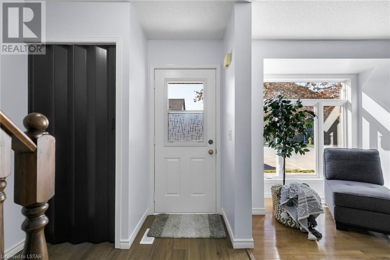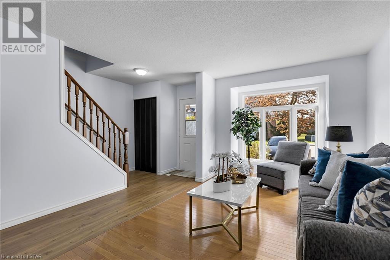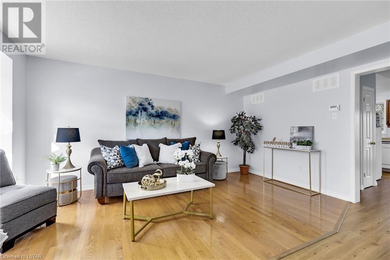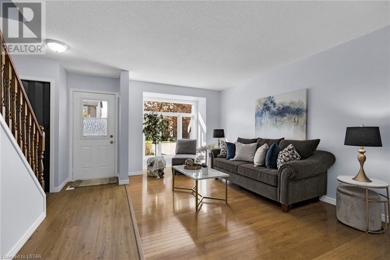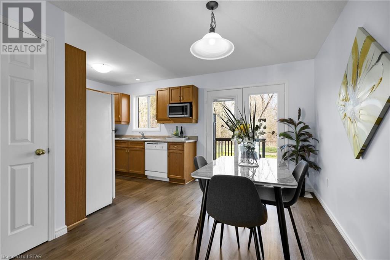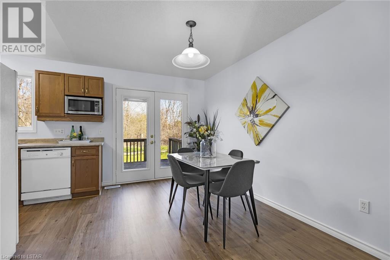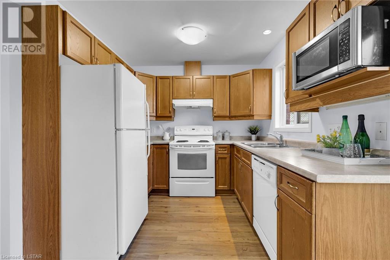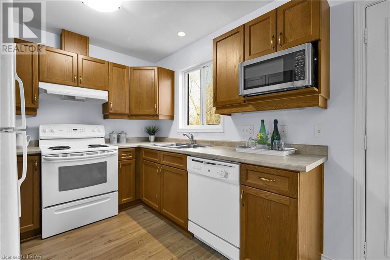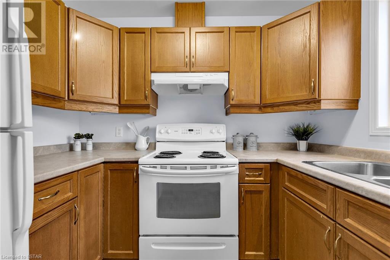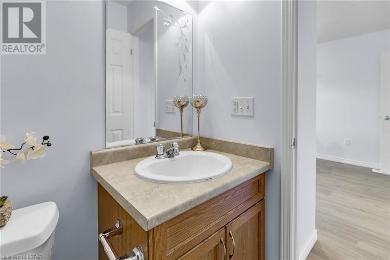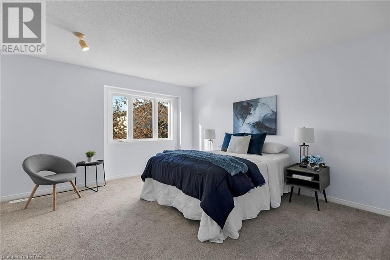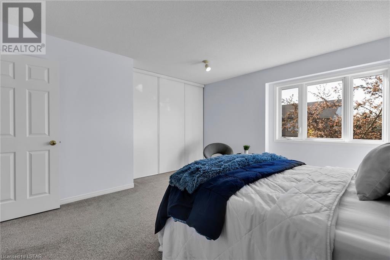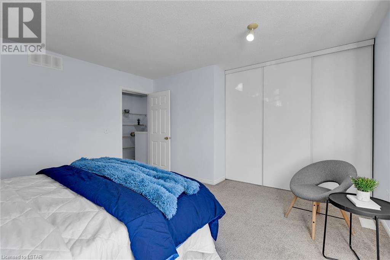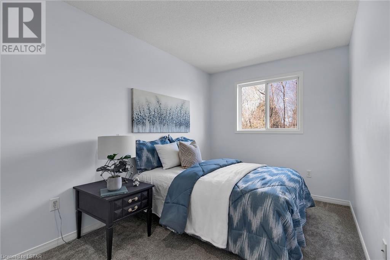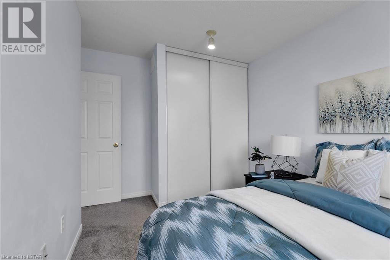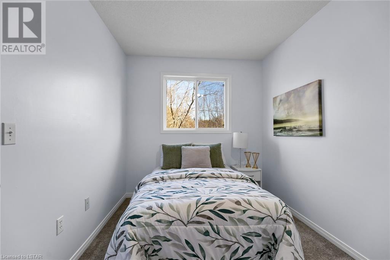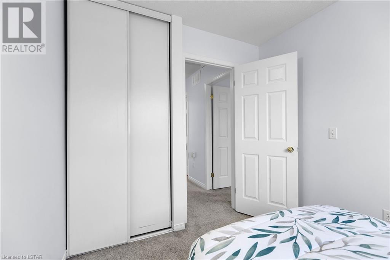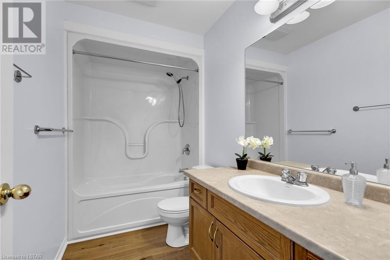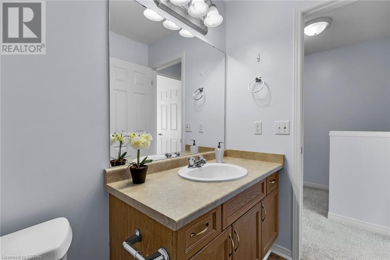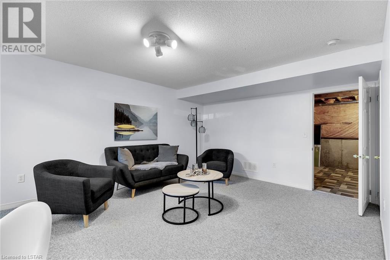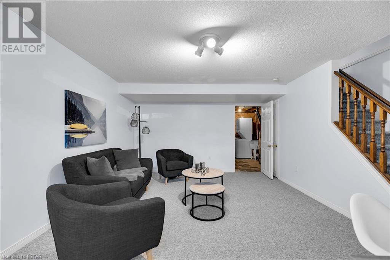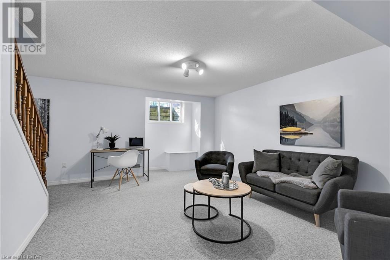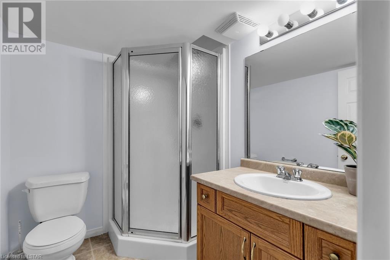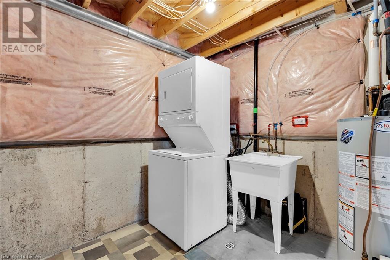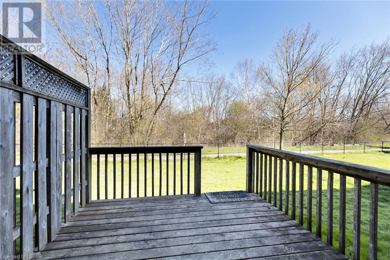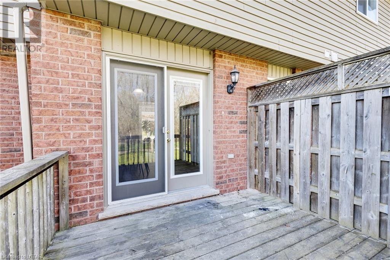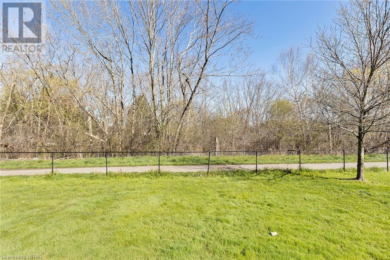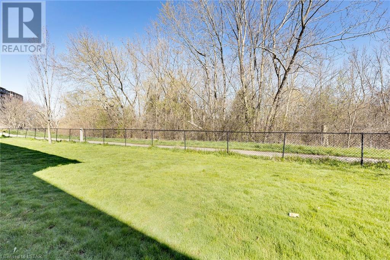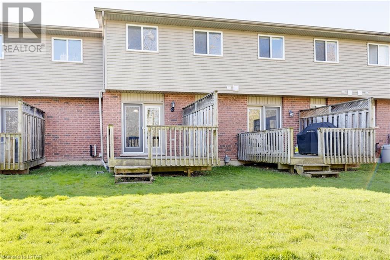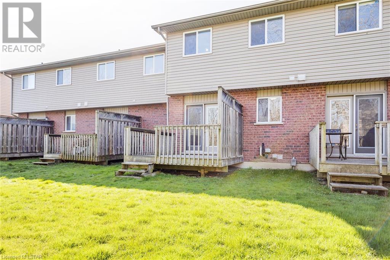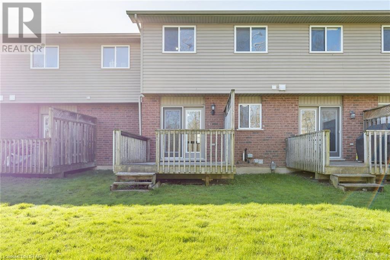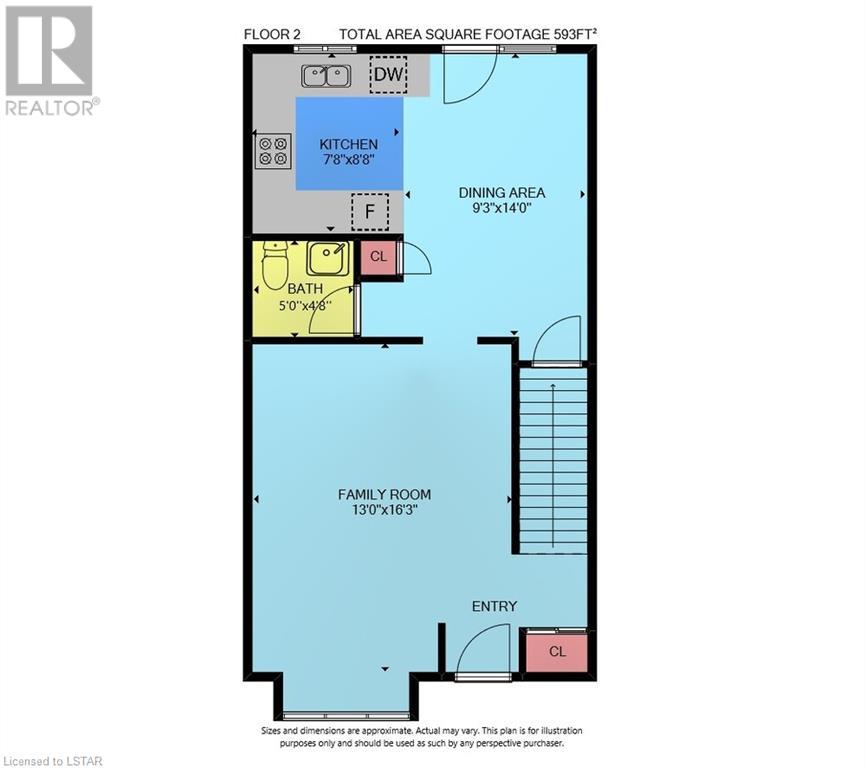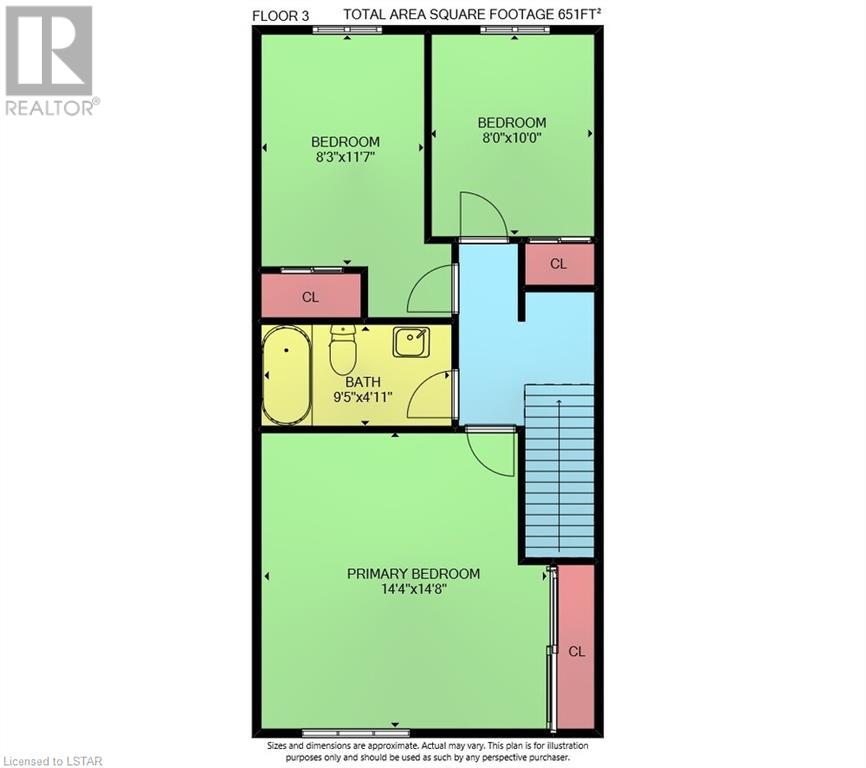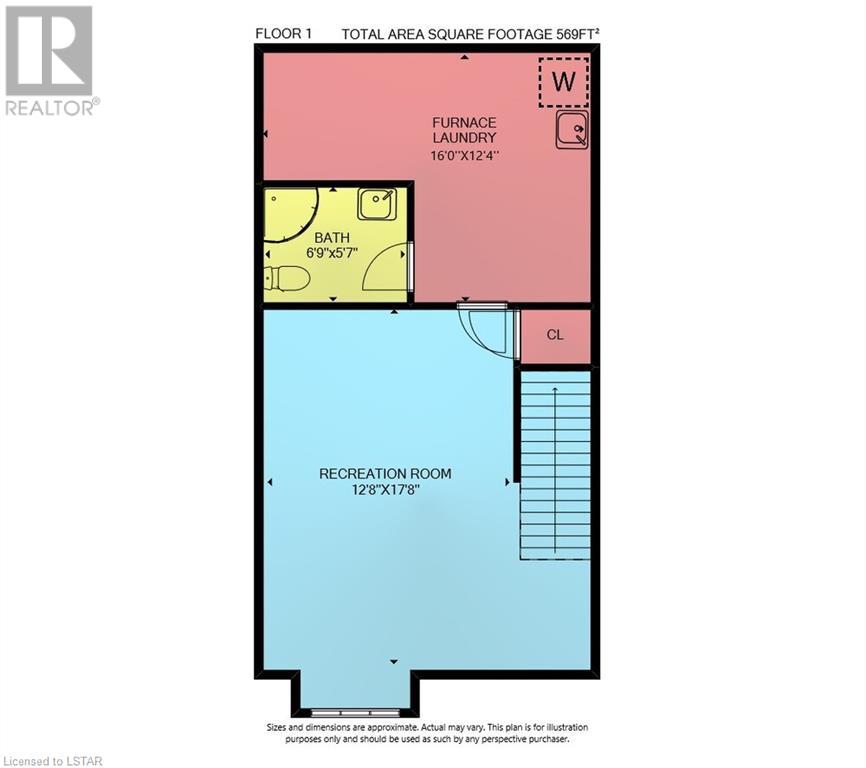780 Fanshawe Park Road E Unit# 23 London, Ontario N5X 1L5
$579,900Maintenance, Landscaping
$275.85 Monthly
Maintenance, Landscaping
$275.85 MonthlyPresenting a meticulously maintained 3-bedroom, 2.5-bathroom condominium in North London. Recently renovated with new luxury vinyl flooring (2024) in key areas, this residence features an inviting eat-in kitchen with patio doors opening to a deck overlooking a scenic trail. The living room retains its original hardwood floors, adding a touch of timeless elegance to the space. The upper floors boast three sunlit bedrooms and a pristine 3-piece bathroom, while the finished basement offers a rec room and an additional 3-piece bathroom. Ideally located near Constitution Park and public transit, including a direct bus route to Masonville Center, Fanshawe College and Western University, this property epitomizes both elegance and convenience. (id:38414)
Open House
This property has open houses!
2:00 pm
Ends at:4:00 pm
Property Details
| MLS® Number | 40569487 |
| Property Type | Single Family |
| Amenities Near By | Park, Place Of Worship, Playground, Public Transit, Schools |
| Community Features | Quiet Area |
| Equipment Type | Water Heater |
| Features | Visual Exposure |
| Parking Space Total | 2 |
| Rental Equipment Type | Water Heater |
Building
| Bathroom Total | 3 |
| Bedrooms Above Ground | 3 |
| Bedrooms Total | 3 |
| Appliances | Dishwasher, Dryer, Microwave, Refrigerator, Stove, Washer |
| Architectural Style | 2 Level |
| Basement Development | Partially Finished |
| Basement Type | Full (partially Finished) |
| Constructed Date | 2007 |
| Construction Style Attachment | Attached |
| Cooling Type | Central Air Conditioning |
| Exterior Finish | Brick, Vinyl Siding |
| Half Bath Total | 1 |
| Heating Fuel | Natural Gas |
| Heating Type | Forced Air |
| Stories Total | 2 |
| Size Interior | 1244 |
| Type | Row / Townhouse |
| Utility Water | Municipal Water |
Parking
| Visitor Parking |
Land
| Acreage | No |
| Land Amenities | Park, Place Of Worship, Playground, Public Transit, Schools |
| Sewer | Municipal Sewage System |
| Zoning Description | Cf1 R9 |
Rooms
| Level | Type | Length | Width | Dimensions |
|---|---|---|---|---|
| Second Level | 4pc Bathroom | 4'11'' x 9'5'' | ||
| Second Level | Bedroom | 10'0'' x 8'0'' | ||
| Second Level | Bedroom | 11'7'' x 8'3'' | ||
| Second Level | Primary Bedroom | 14'8'' x 14'4'' | ||
| Basement | 3pc Bathroom | 5'7'' x 6'9'' | ||
| Basement | Laundry Room | 12'4'' x 16'0'' | ||
| Basement | Recreation Room | 17'8'' x 12'8'' | ||
| Main Level | 2pc Bathroom | 4'8'' x 5'0'' | ||
| Main Level | Dining Room | 14'0'' x 9'3'' | ||
| Main Level | Kitchen | 8'8'' x 7'8'' | ||
| Main Level | Family Room | 16'3'' x 13'0'' |
https://www.realtor.ca/real-estate/26787721/780-fanshawe-park-road-e-unit-23-london
Interested?
Contact us for more information
