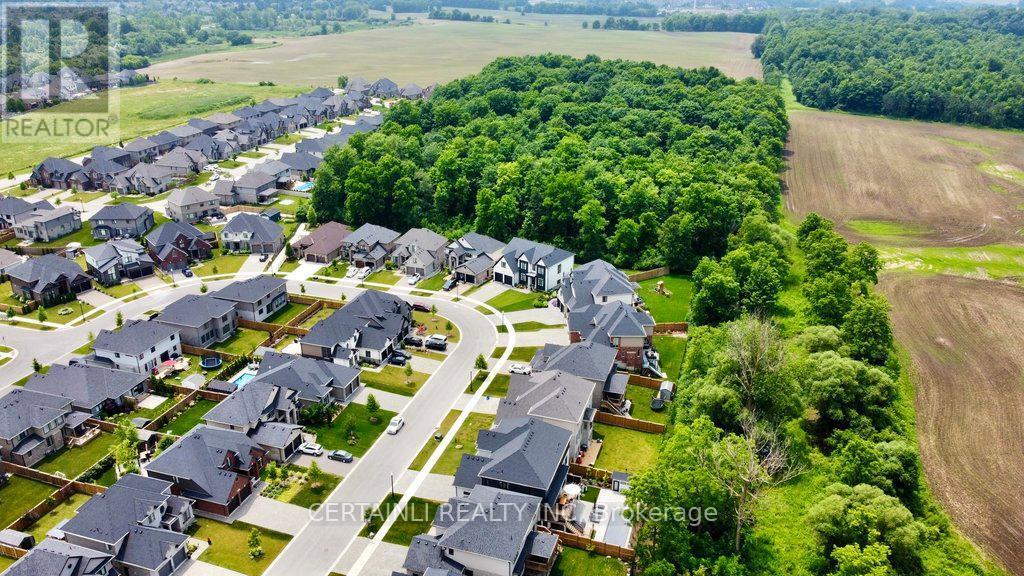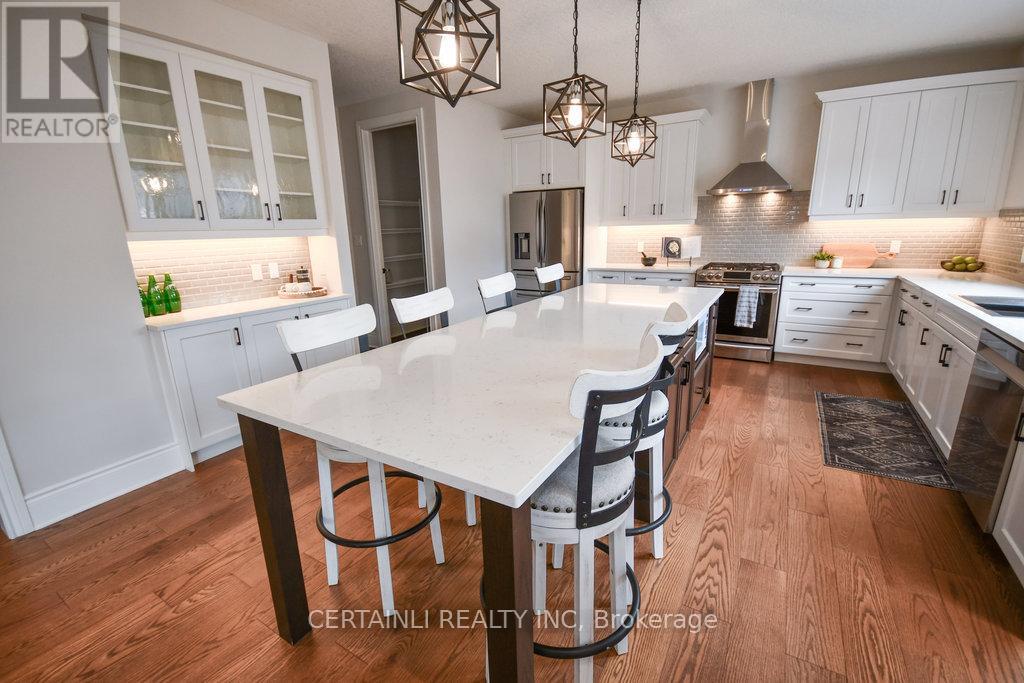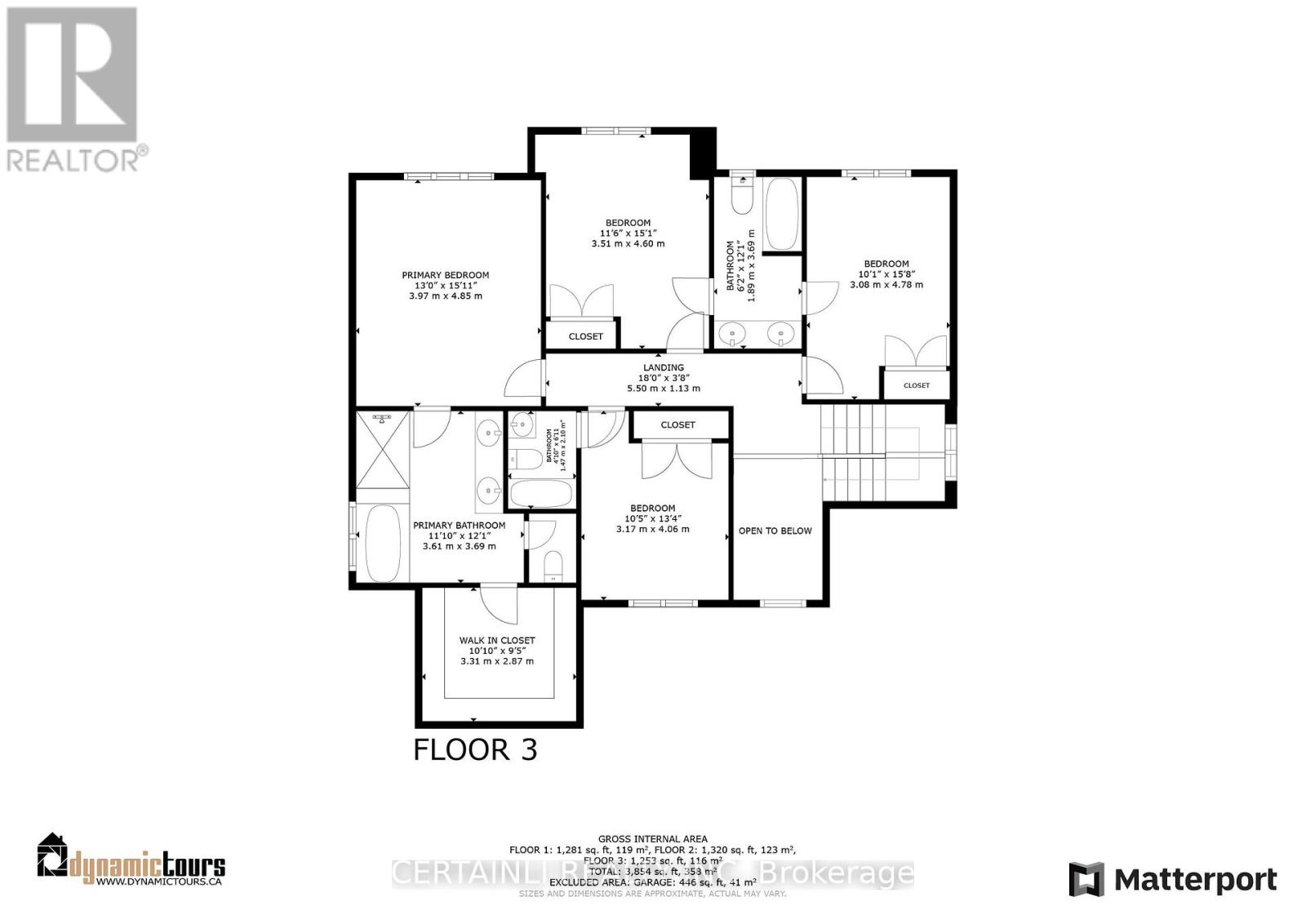776 Zaifman Circle London, Ontario N5X 0M8
$1,248,000
Top 5 Reasons You Will Love This Home: 1) This Beautiful two-storey home boasts 5 spacious bedrooms, main floor office and 4.5 baths, including a primary bedroom featuring a large walk-in closet and spacious ensuite with large soaker tub. 2) It is located in sought after North London. This kid friendly home is situated on a quiet street where you can walk to Powell Park. 3) The large kitchen featuring stainless steel appliances, a massive island and has space to entertain all your family and friends. Walk out to a large deck and enjoy a private fully fenced pool sized backyard. 4) The large fully finished basement has ample space which includes a bedroom and 4 piece bathroom. 5) Conveniently located close to lots of amenities including, shopping, schools, restaurants, hospital, transit, community centre, grocery stores and much more. Too many features to list. This home has been cared for and won't disappoint! (id:38414)
Open House
This property has open houses!
2:00 pm
Ends at:4:00 pm
1:00 pm
Ends at:3:00 pm
Property Details
| MLS® Number | X8469284 |
| Property Type | Single Family |
| Amenities Near By | Place Of Worship, Public Transit, Schools |
| Community Features | Community Centre |
| Equipment Type | Water Heater - Gas |
| Parking Space Total | 6 |
| Rental Equipment Type | Water Heater - Gas |
| Structure | Shed |
Building
| Bathroom Total | 5 |
| Bedrooms Above Ground | 4 |
| Bedrooms Below Ground | 1 |
| Bedrooms Total | 5 |
| Amenities | Fireplace(s) |
| Appliances | Garage Door Opener Remote(s), Central Vacuum, Dishwasher, Dryer, Garage Door Opener, Microwave, Refrigerator, Stove, Washer |
| Basement Development | Finished |
| Basement Type | Full (finished) |
| Construction Style Attachment | Detached |
| Cooling Type | Central Air Conditioning |
| Exterior Finish | Brick, Stucco |
| Fire Protection | Alarm System |
| Fireplace Present | Yes |
| Fireplace Total | 1 |
| Foundation Type | Poured Concrete |
| Half Bath Total | 1 |
| Heating Fuel | Natural Gas |
| Heating Type | Forced Air |
| Stories Total | 2 |
| Type | House |
| Utility Water | Municipal Water |
Parking
| Attached Garage |
Land
| Acreage | No |
| Land Amenities | Place Of Worship, Public Transit, Schools |
| Sewer | Sanitary Sewer |
| Size Depth | 115 Ft |
| Size Frontage | 51 Ft |
| Size Irregular | 51 X 115 Ft |
| Size Total Text | 51 X 115 Ft |
Rooms
| Level | Type | Length | Width | Dimensions |
|---|---|---|---|---|
| Second Level | Bedroom 4 | 3.08 m | 4.78 m | 3.08 m x 4.78 m |
| Second Level | Bedroom 3 | 3.51 m | 4.6 m | 3.51 m x 4.6 m |
| Second Level | Bedroom 2 | 3.17 m | 4.06 m | 3.17 m x 4.06 m |
| Second Level | Primary Bedroom | 3.97 m | 4.85 m | 3.97 m x 4.85 m |
| Basement | Living Room | 12.22 m | 5.41 m | 12.22 m x 5.41 m |
| Basement | Bedroom 5 | 4.46 m | 3.14 m | 4.46 m x 3.14 m |
| Main Level | Family Room | 5.12 m | 4.56 m | 5.12 m x 4.56 m |
| Main Level | Kitchen | 7.26 m | 5.57 m | 7.26 m x 5.57 m |
| Main Level | Office | 2.95 m | 3.44 m | 2.95 m x 3.44 m |
| Main Level | Dining Room | 3.12 m | 4.25 m | 3.12 m x 4.25 m |
| Main Level | Laundry Room | 3.23 m | 2.07 m | 3.23 m x 2.07 m |
| Main Level | Pantry | 1.86 m | 2.07 m | 1.86 m x 2.07 m |
https://www.realtor.ca/real-estate/27079838/776-zaifman-circle-london
Interested?
Contact us for more information










































