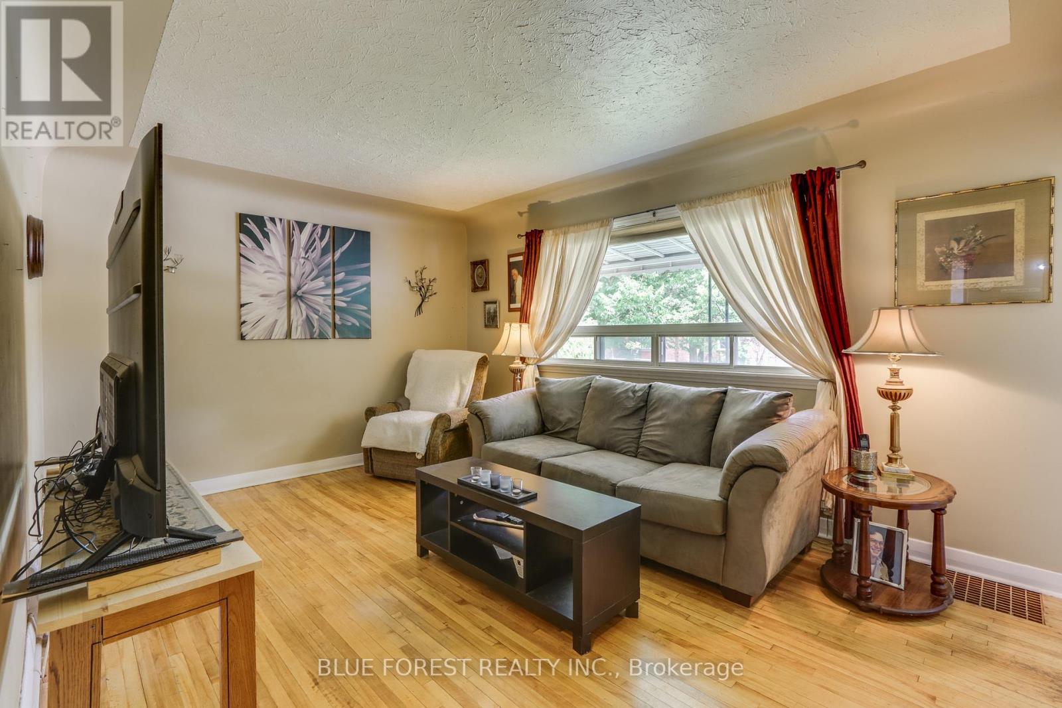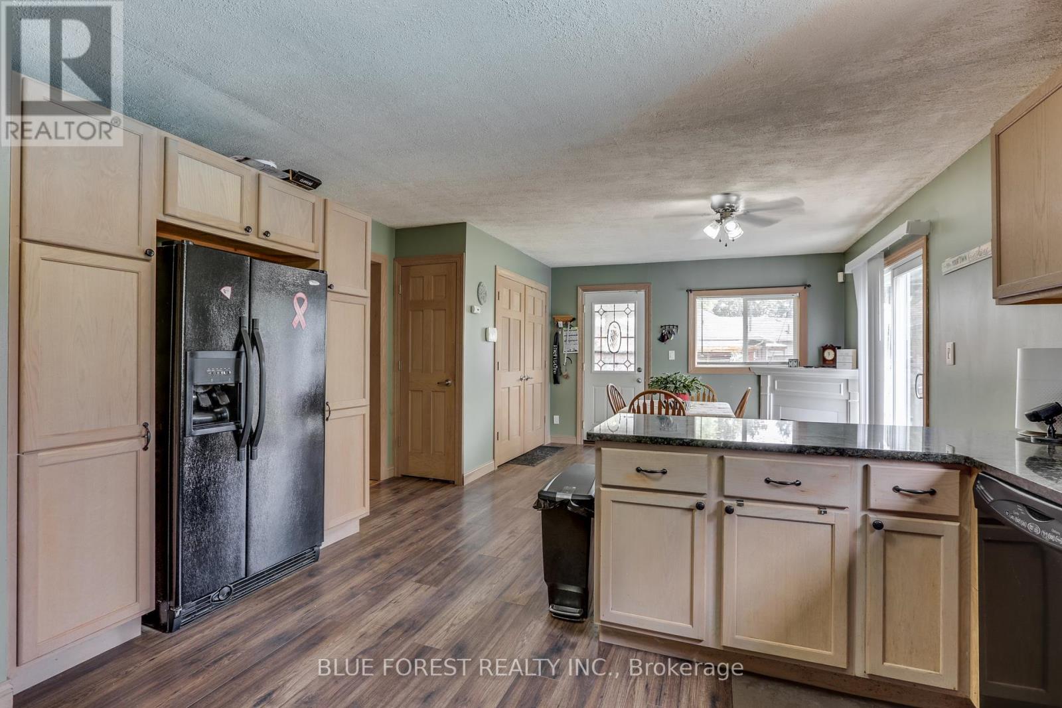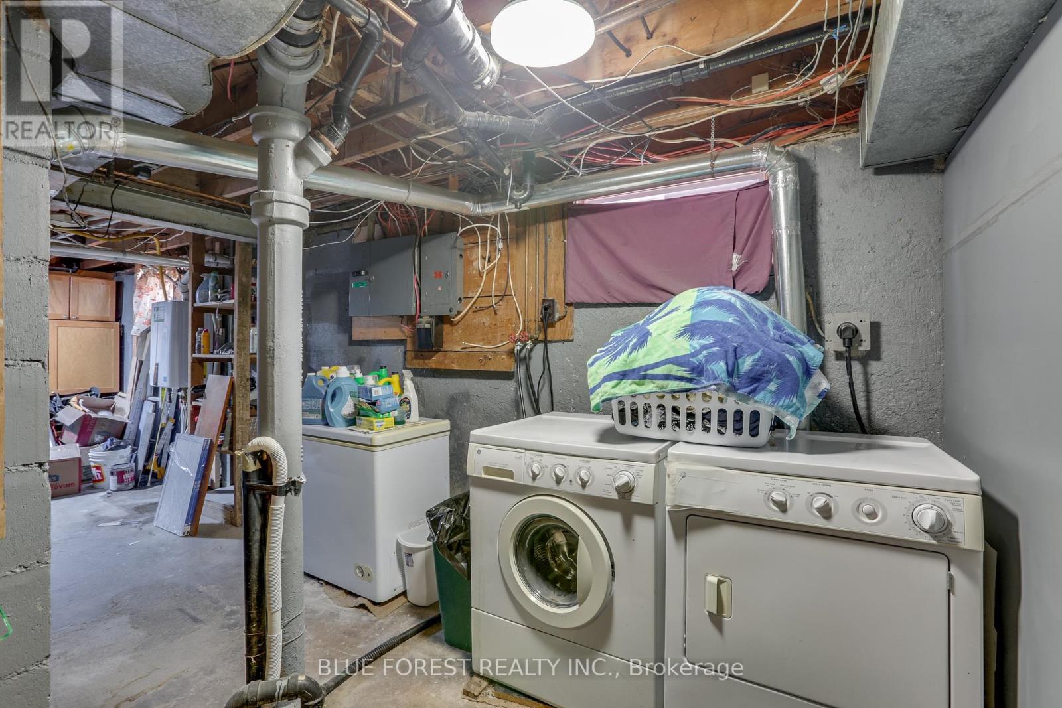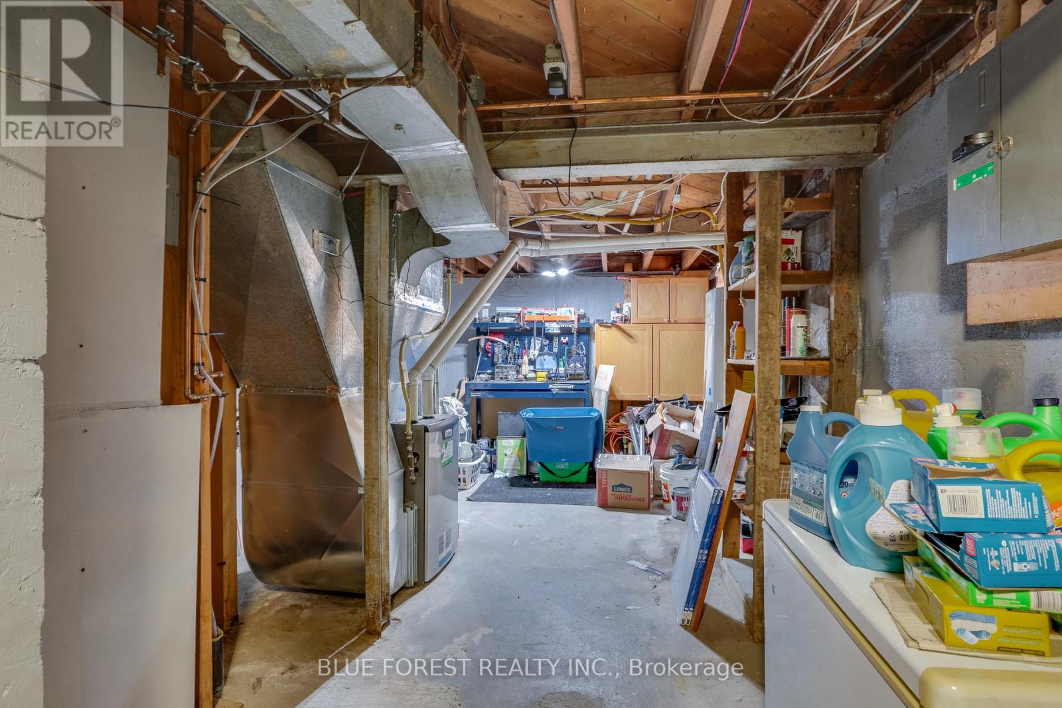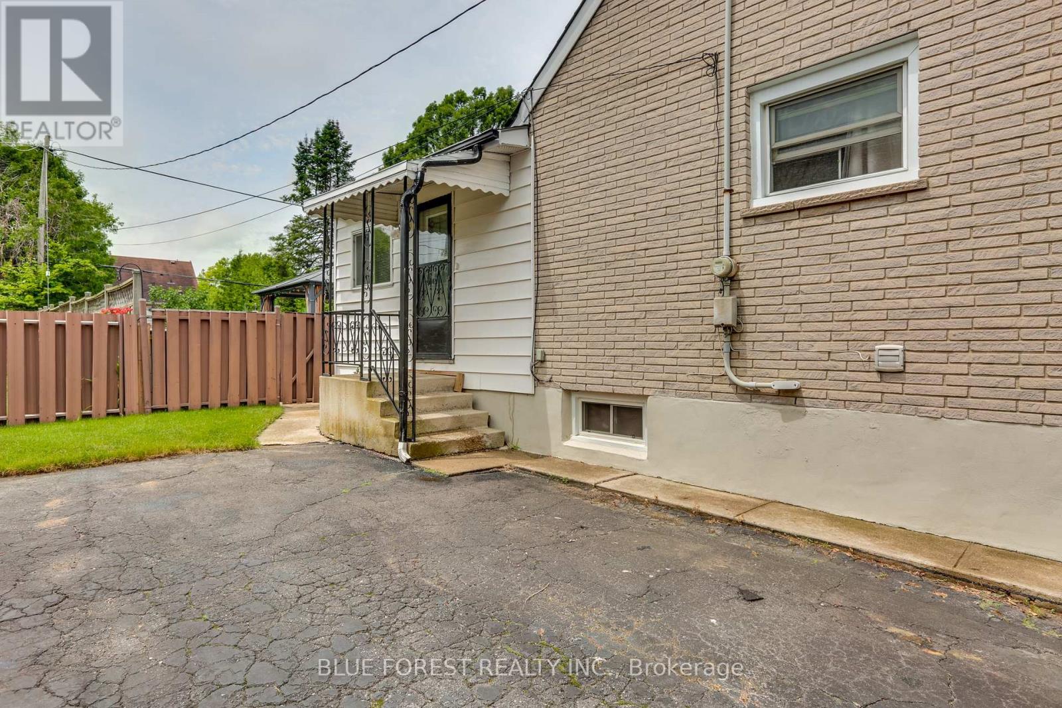5 Bedroom
2 Bathroom
Fireplace
Inground Pool
Central Air Conditioning
Forced Air
Landscaped
$599,900
Looking for front porch living in a quiet London community? Come and see this charming 3+2 bedroom home, great for growing families and generational living. Situated with a large primary bedroom with built in storage, covering the entire upper level and two more bedrooms on the main floor for accessible living. With another two bedrooms in the basement, you have the ability to make it your own and set-up an at home office, play room, workout room or even kitchenette. A later addition to the back of the home provides additional space for living, with an open concept kitchen and dining room, complete with granite counter tops and a walk-out to the backyard. All updated vinyl windows throughout all floors. The private fully fenced back yard provides your own oasis with an in-ground pool and hardtop gazebo. You will also find a natural gas Bbq hook-up, garden shed and a pump house containing all pool related equipment. Directly across the road you will find an entrance pathway to Kiwanis park. A new pool liner has been on order for late July, prospective buyers able to choose design if enough notice is provided. (id:38414)
Property Details
|
MLS® Number
|
X8481956 |
|
Property Type
|
Single Family |
|
Community Name
|
EastN |
|
Amenities Near By
|
Park, Public Transit, Schools |
|
Community Features
|
Community Centre |
|
Features
|
Flat Site, Conservation/green Belt |
|
Parking Space Total
|
3 |
|
Pool Type
|
Inground Pool |
|
Structure
|
Patio(s), Porch, Shed |
|
View Type
|
City View |
Building
|
Bathroom Total
|
2 |
|
Bedrooms Above Ground
|
3 |
|
Bedrooms Below Ground
|
2 |
|
Bedrooms Total
|
5 |
|
Amenities
|
Canopy, Fireplace(s) |
|
Appliances
|
Water Heater, Water Meter, Dishwasher, Dryer, Microwave, Refrigerator, Stove, Washer, Window Coverings |
|
Basement Development
|
Partially Finished |
|
Basement Type
|
Full (partially Finished) |
|
Construction Style Attachment
|
Detached |
|
Cooling Type
|
Central Air Conditioning |
|
Exterior Finish
|
Vinyl Siding, Brick |
|
Fire Protection
|
Smoke Detectors |
|
Fireplace Present
|
Yes |
|
Fireplace Total
|
2 |
|
Foundation Type
|
Poured Concrete |
|
Heating Fuel
|
Natural Gas |
|
Heating Type
|
Forced Air |
|
Stories Total
|
2 |
|
Type
|
House |
|
Utility Water
|
Municipal Water |
Land
|
Acreage
|
No |
|
Fence Type
|
Fenced Yard |
|
Land Amenities
|
Park, Public Transit, Schools |
|
Landscape Features
|
Landscaped |
|
Sewer
|
Sanitary Sewer |
|
Size Depth
|
125 Ft |
|
Size Frontage
|
45 Ft |
|
Size Irregular
|
45.1 X 125.32 Ft |
|
Size Total Text
|
45.1 X 125.32 Ft|under 1/2 Acre |
|
Zoning Description
|
R1-5 |
Rooms
| Level |
Type |
Length |
Width |
Dimensions |
|
Lower Level |
Bedroom 5 |
3.3 m |
3.96 m |
3.3 m x 3.96 m |
|
Lower Level |
Utility Room |
3.53 m |
7.21 m |
3.53 m x 7.21 m |
|
Lower Level |
Bathroom |
1.05 m |
2.49 m |
1.05 m x 2.49 m |
|
Lower Level |
Recreational, Games Room |
3.61 m |
7.21 m |
3.61 m x 7.21 m |
|
Lower Level |
Bedroom 4 |
3.78 m |
3.96 m |
3.78 m x 3.96 m |
|
Main Level |
Living Room |
4.77 m |
3.45 m |
4.77 m x 3.45 m |
|
Main Level |
Bathroom |
2.43 m |
1.47 m |
2.43 m x 1.47 m |
|
Main Level |
Bedroom 2 |
2.59 m |
3.63 m |
2.59 m x 3.63 m |
|
Main Level |
Bedroom 3 |
2.31 m |
3.81 m |
2.31 m x 3.81 m |
|
Main Level |
Dining Room |
3.66 m |
4.29 m |
3.66 m x 4.29 m |
|
Main Level |
Kitchen |
3.84 m |
4.29 m |
3.84 m x 4.29 m |
|
Upper Level |
Bedroom |
7.23 m |
3.84 m |
7.23 m x 3.84 m |
Utilities
|
Cable
|
Available |
|
Sewer
|
Installed |
https://www.realtor.ca/real-estate/27096383/75-glass-avenue-london-eastn



