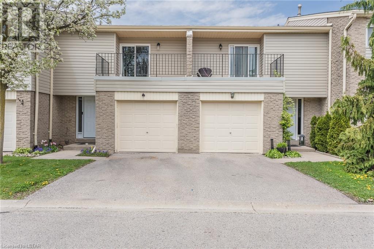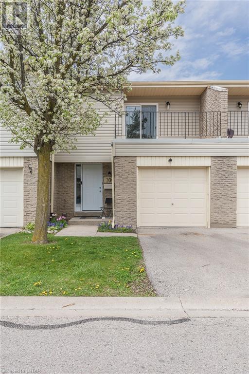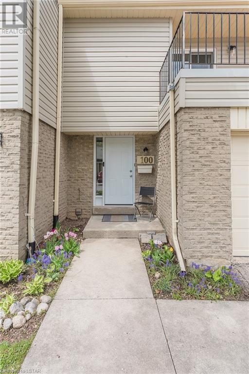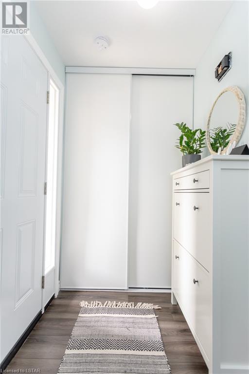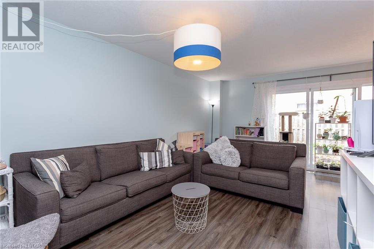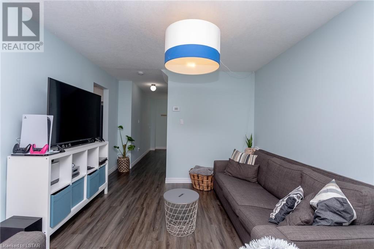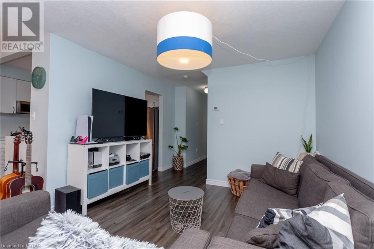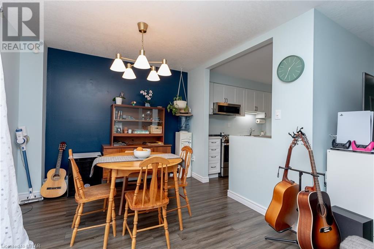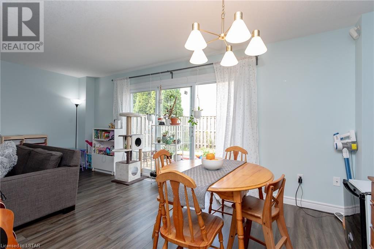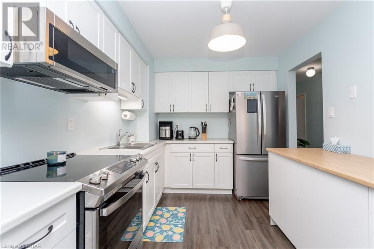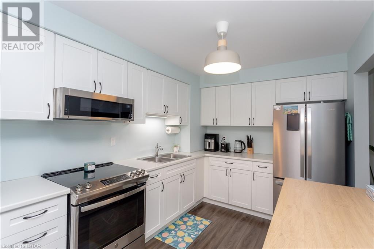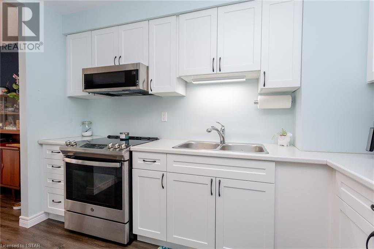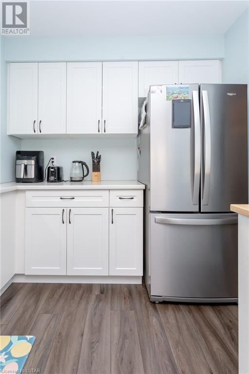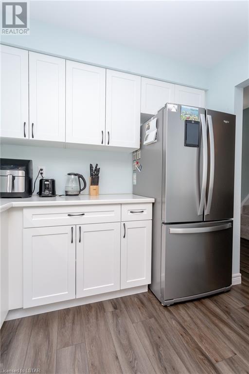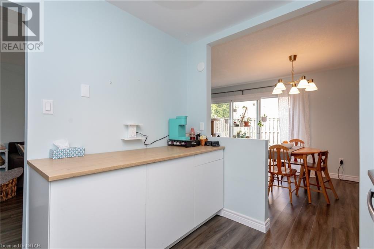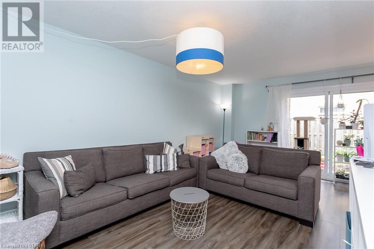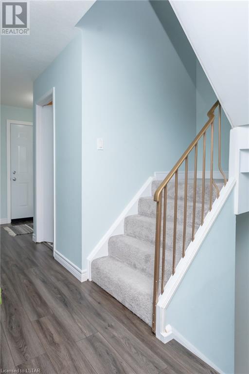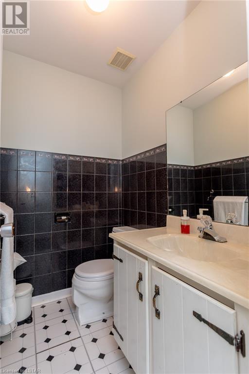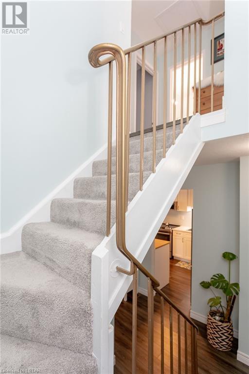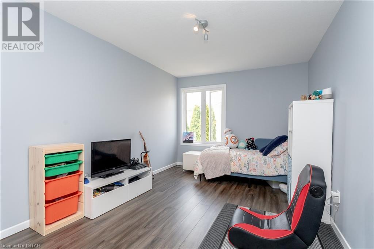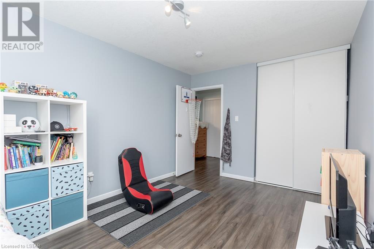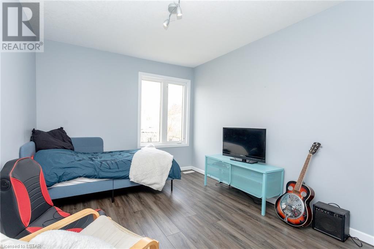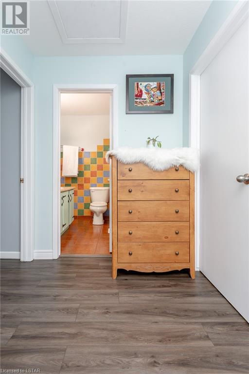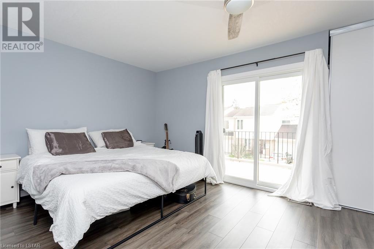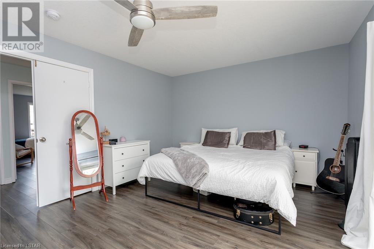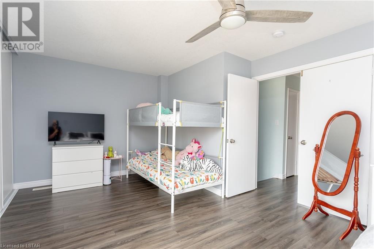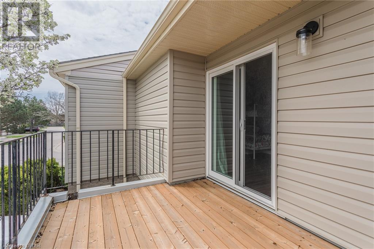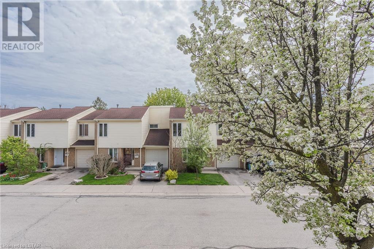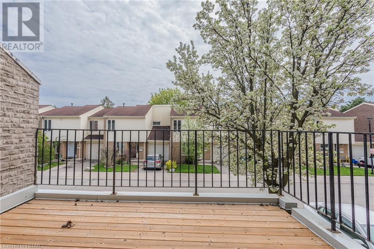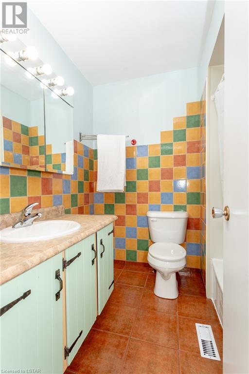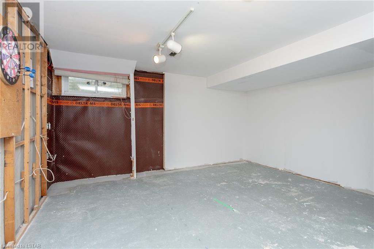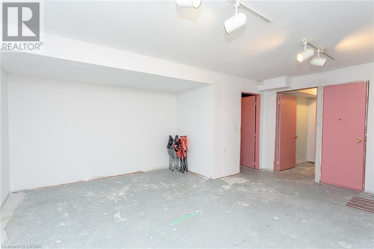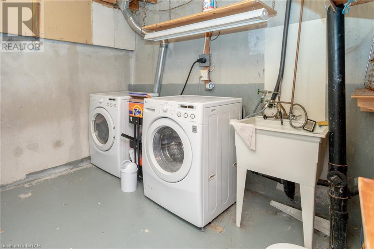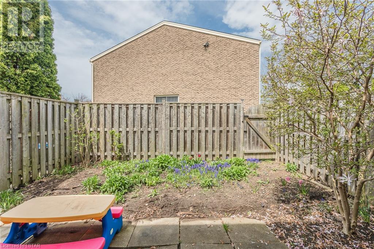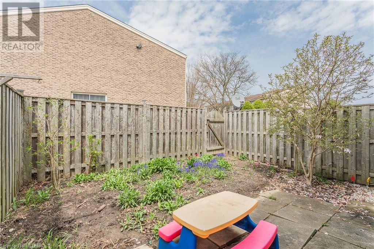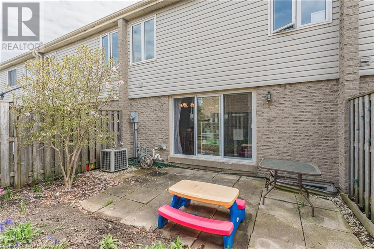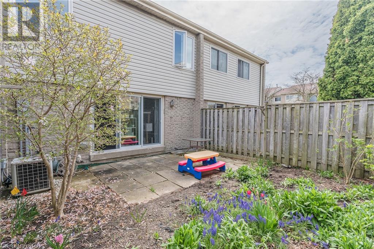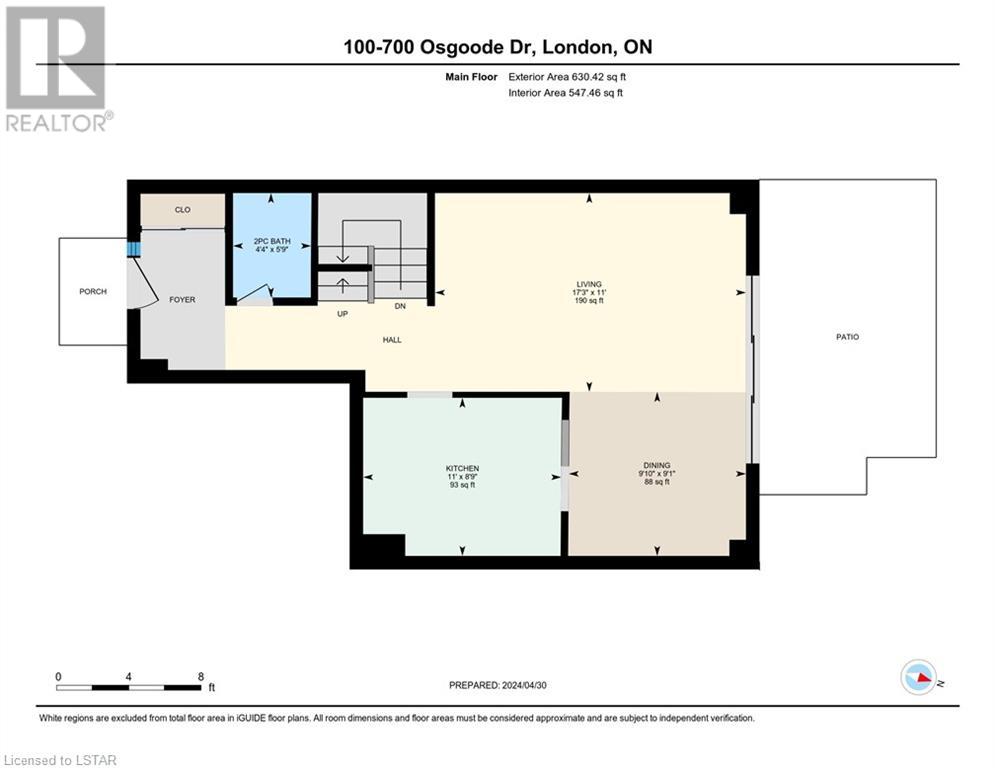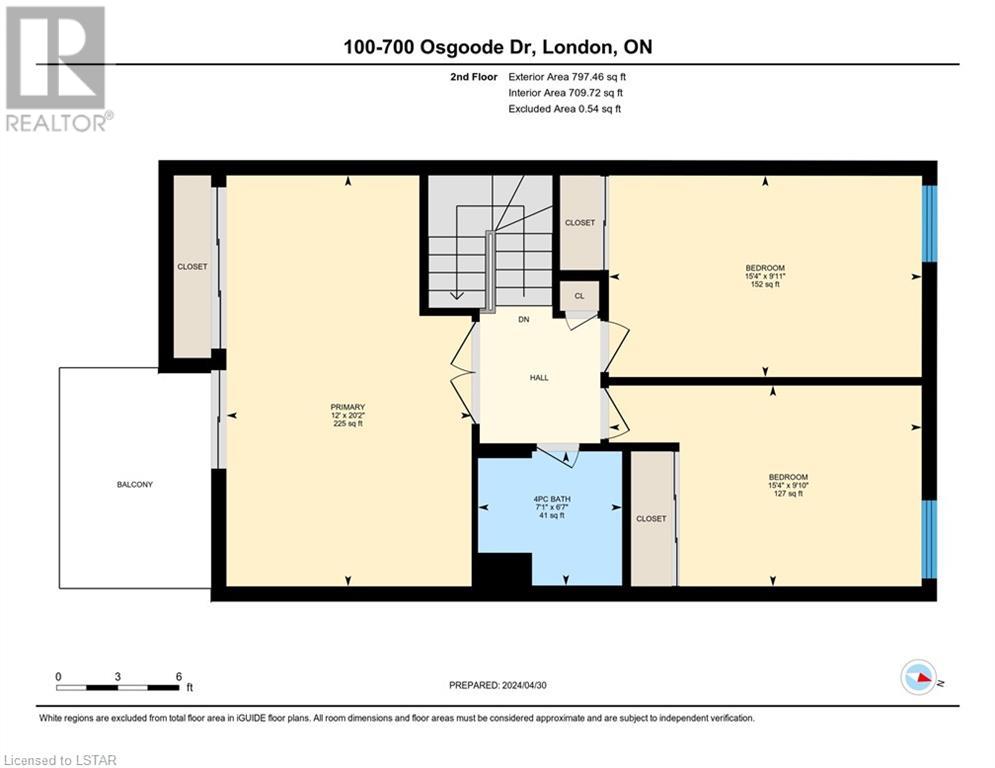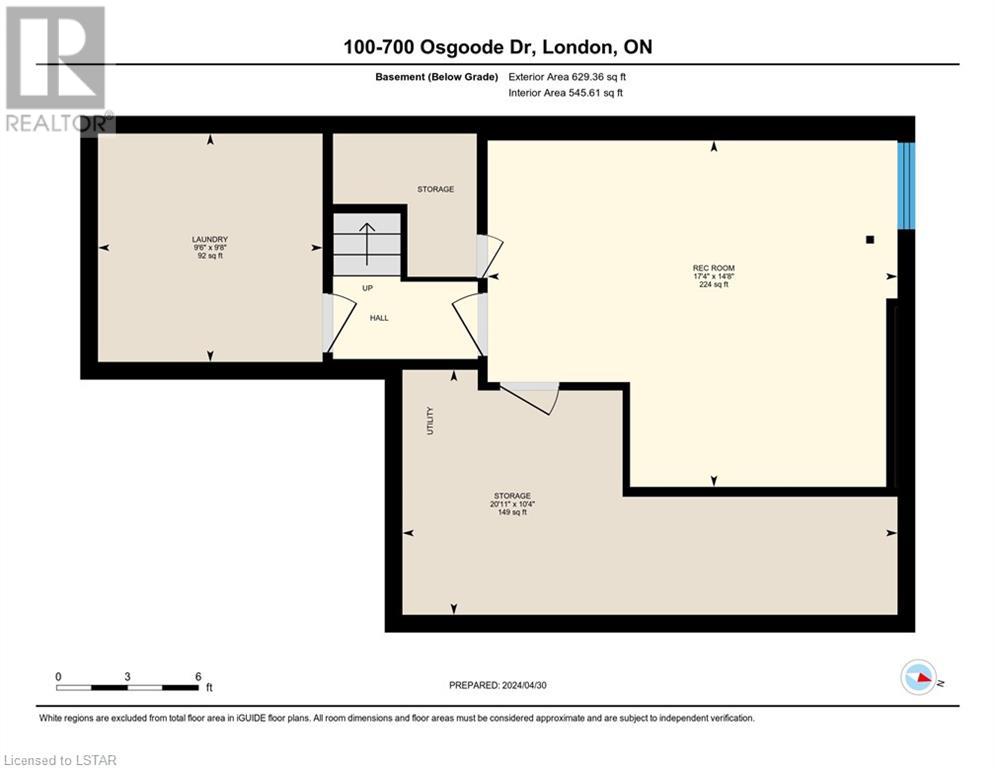700 Osgoode Drive Unit# 100 London, Ontario N6E 2H1
$459,900Maintenance, Insurance, Landscaping, Water
$460 Monthly
Maintenance, Insurance, Landscaping, Water
$460 MonthlyWelcome to 700 Osgoode Drive, London, Ontario! This 2 storey townhome is located on a cozy street in London's South end conveniently located near Westminster ponds, schools, places of worship, White Oaks Mall, and with easy access to Highway 401. Experience the comfort and convenience of 700 Osgoode Drive. Whether you're a first-time homebuyer, a growing family, or seeking a cozy retreat, these townhomes offer everything you need and more. Including a Private Balcony to retreat to off the primary bedroom, perfect for enjoying your morning coffee or unwinding in the evening. Convenient location easy access to shopping, dining, entertainment, and major transportation routes, making errands and commutes a breeze. Don't miss out on the opportunity to make one of these townhomes your own! Contact us today to schedule a viewing and start your journey to calling 700 Osgoode Drive home. (id:38414)
Open House
This property has open houses!
12:00 am
Ends at:2:00 pm
Property Details
| MLS® Number | 40580362 |
| Property Type | Single Family |
| Amenities Near By | Airport, Hospital, Place Of Worship, Playground, Public Transit, Schools, Shopping |
| Features | Balcony |
| Parking Space Total | 2 |
Building
| Bathroom Total | 2 |
| Bedrooms Above Ground | 3 |
| Bedrooms Total | 3 |
| Appliances | Dryer, Refrigerator, Stove, Washer |
| Architectural Style | 2 Level |
| Basement Development | Partially Finished |
| Basement Type | Full (partially Finished) |
| Constructed Date | 1975 |
| Construction Style Attachment | Attached |
| Cooling Type | Central Air Conditioning |
| Exterior Finish | Brick, Vinyl Siding |
| Foundation Type | Poured Concrete |
| Half Bath Total | 1 |
| Heating Fuel | Natural Gas |
| Heating Type | Forced Air |
| Stories Total | 2 |
| Size Interior | 1257.1800 |
| Type | Row / Townhouse |
| Utility Water | Municipal Water |
Parking
| Attached Garage |
Land
| Access Type | Road Access, Highway Access, Highway Nearby |
| Acreage | No |
| Land Amenities | Airport, Hospital, Place Of Worship, Playground, Public Transit, Schools, Shopping |
| Sewer | Municipal Sewage System |
| Size Total Text | Unknown |
| Zoning Description | R5-5 |
Rooms
| Level | Type | Length | Width | Dimensions |
|---|---|---|---|---|
| Second Level | 4pc Bathroom | 6'7'' x 7'1'' | ||
| Second Level | Bedroom | 9'11'' x 15'4'' | ||
| Second Level | Bedroom | 9'10'' x 15'4'' | ||
| Second Level | Primary Bedroom | 20'2'' x 12'0'' | ||
| Basement | Storage | 10'4'' x 20'11'' | ||
| Basement | Laundry Room | 9'8'' x 9'6'' | ||
| Basement | Recreation Room | 14'8'' x 17'4'' | ||
| Main Level | 2pc Bathroom | 5'9'' x 4'4'' | ||
| Main Level | Dining Room | 9'1'' x 9'10'' | ||
| Main Level | Kitchen | 8'9'' x 11'0'' | ||
| Main Level | Living Room | 11'0'' x 17'3'' |
Utilities
| Cable | Available |
| Electricity | Available |
| Telephone | Available |
https://www.realtor.ca/real-estate/26824960/700-osgoode-drive-unit-100-london
Interested?
Contact us for more information
