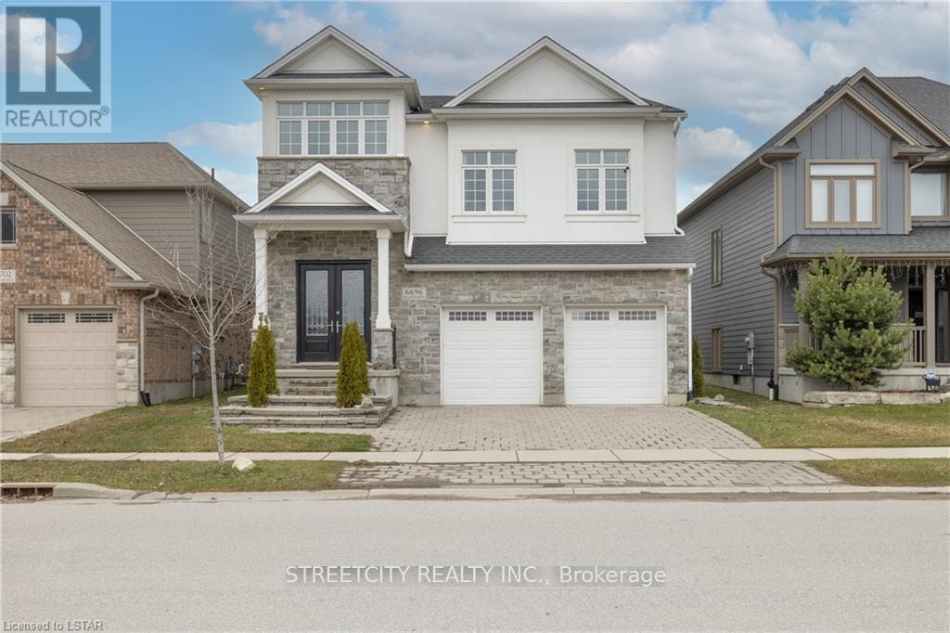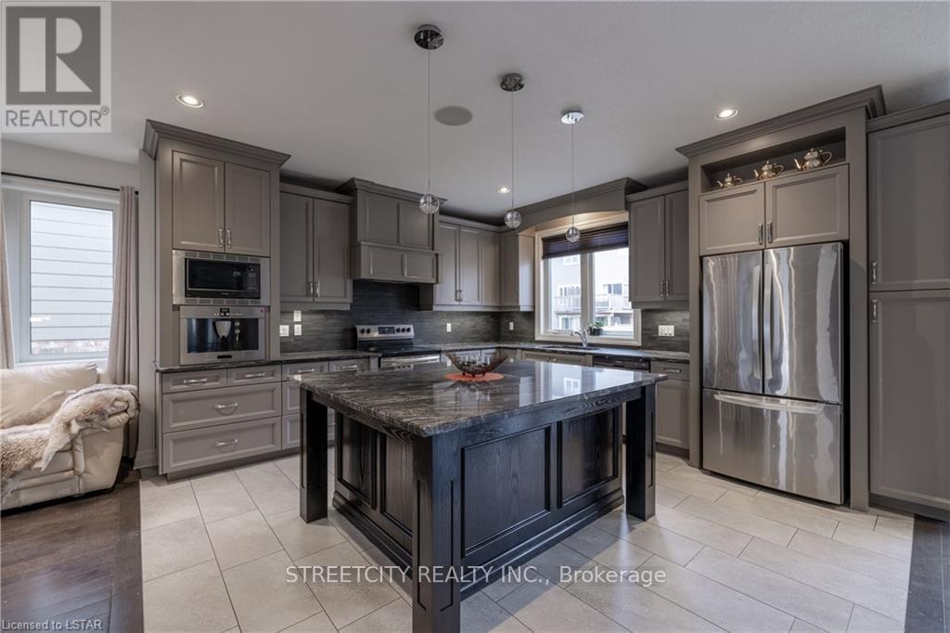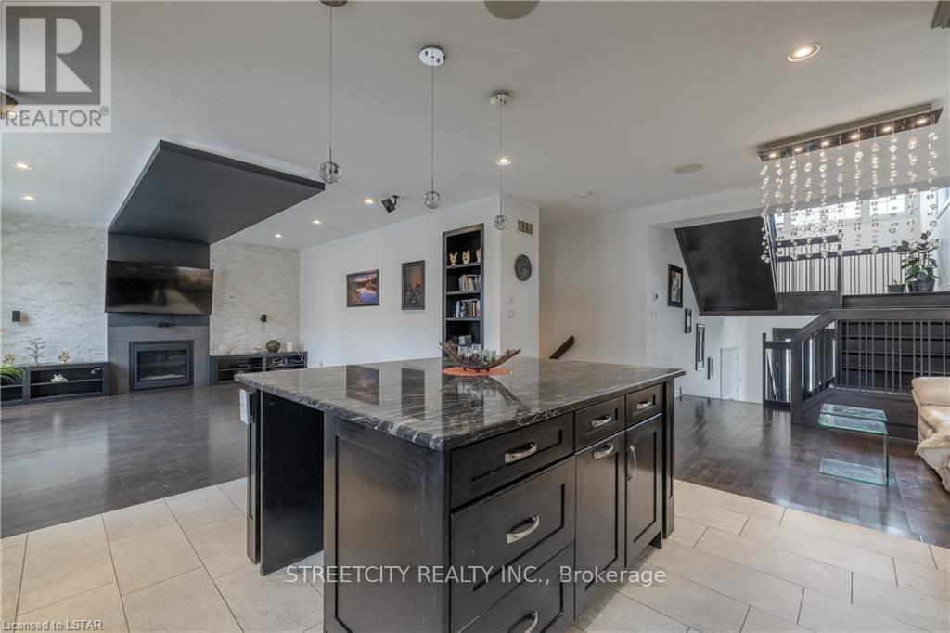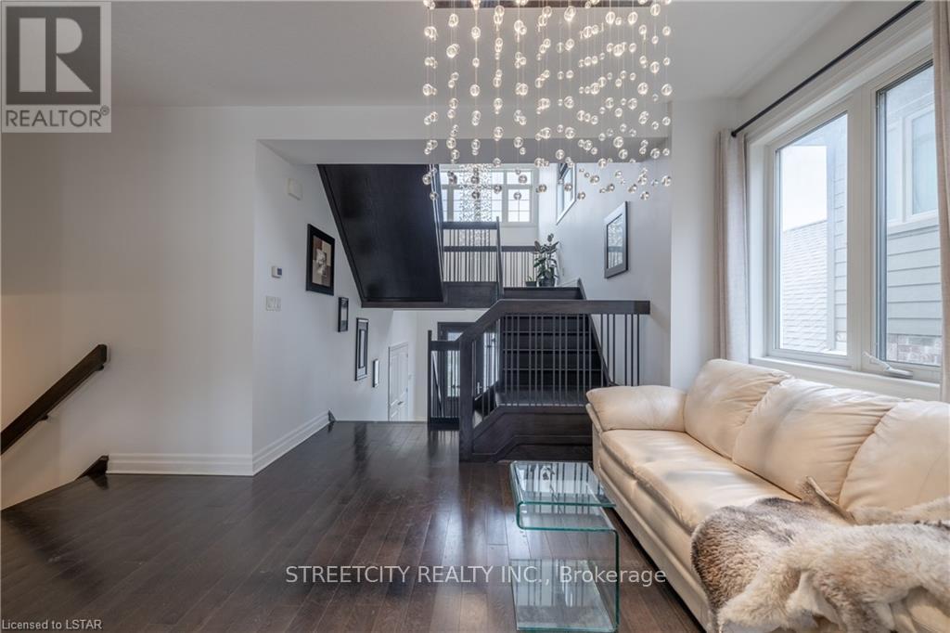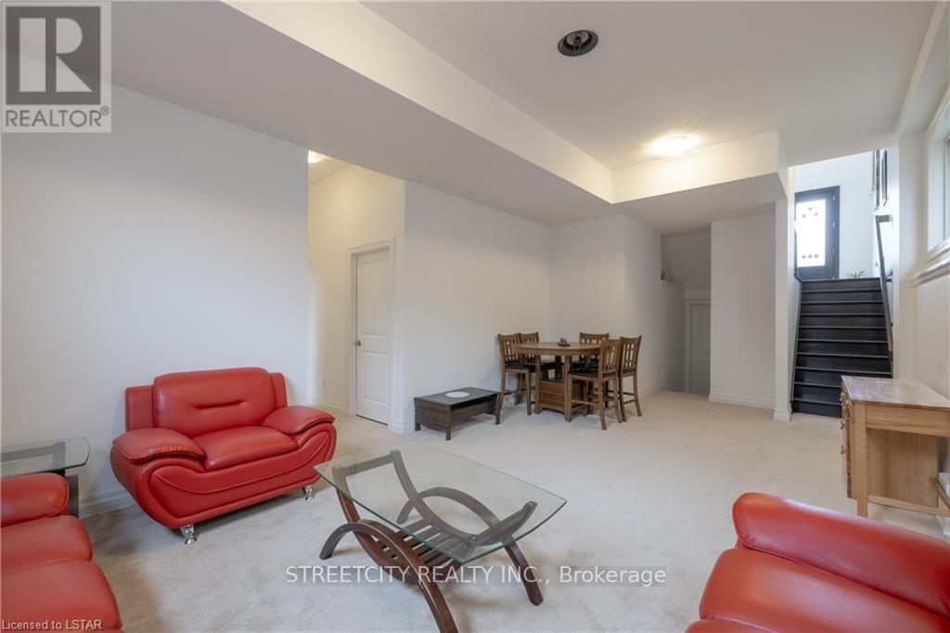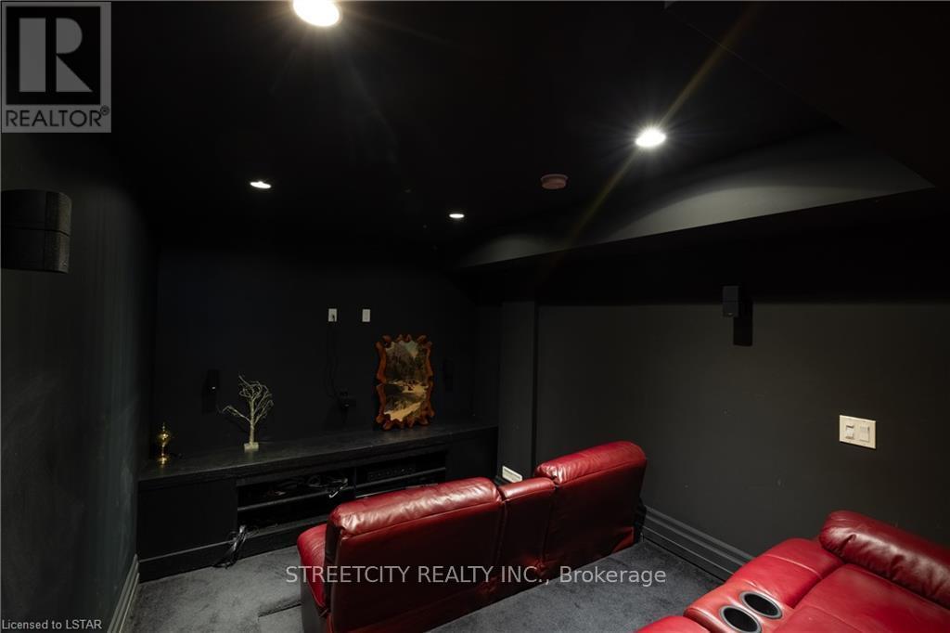6696 Raleigh Boulevard London, Ontario N6P 0C1
$939,900
Exuding sophistication, this stunning custom-built residence in Talbot Village boasts a gorgeous unique floor plan with soaring 10-foot ceiling in the basement, complemented by 9-foot ceilings everywhere else. Spanning approximately 3,200 square feet, the home features 5 bedrooms, 4bathrooms, and sought after features; including a chef's kitchen with granite countertops, home theatre room, oversized primary bedroom with an ensuite bathroom and his and her closets and a grand two-story foyer. The spacious family room, adorned with a gas fireplace, seamlessly transitions to a deck overlooking the landscaped backyard. Other highlights include three bathrooms with heated floors, a handy mudroom off of the garage, and a one of a kind finished basement . Ideally situated near Highway 401 and the Wonderland Commercial Corridor with tons of shopping options and the YMCA,this property also showcases impeccable landscaping with fruit trees, enhancing its allure. (id:38414)
Open House
This property has open houses!
2:00 pm
Ends at:4:00 pm
2:00 pm
Ends at:4:00 pm
Property Details
| MLS® Number | X8473950 |
| Property Type | Single Family |
| Amenities Near By | Park, Place Of Worship, Public Transit, Schools |
| Community Features | Community Centre, School Bus |
| Features | Sump Pump |
| Parking Space Total | 4 |
Building
| Bathroom Total | 4 |
| Bedrooms Above Ground | 5 |
| Bedrooms Total | 5 |
| Appliances | Garage Door Opener Remote(s), Central Vacuum, Water Heater, Water Meter, Garage Door Opener |
| Basement Development | Finished |
| Basement Type | Full (finished) |
| Construction Style Attachment | Detached |
| Cooling Type | Central Air Conditioning |
| Exterior Finish | Stone, Stucco |
| Fireplace Present | Yes |
| Fireplace Total | 1 |
| Flooring Type | Tile |
| Foundation Type | Poured Concrete |
| Half Bath Total | 1 |
| Heating Fuel | Natural Gas |
| Heating Type | Forced Air |
| Stories Total | 2 |
| Type | House |
| Utility Water | Municipal Water |
Parking
| Attached Garage |
Land
| Acreage | No |
| Land Amenities | Park, Place Of Worship, Public Transit, Schools |
| Sewer | Sanitary Sewer |
| Size Depth | 111 Ft |
| Size Frontage | 45 Ft |
| Size Irregular | 45.93 X 111.98 Ft |
| Size Total Text | 45.93 X 111.98 Ft|under 1/2 Acre |
| Zoning Description | H-30, R4-3, Os1, Os5, R2-1 |
Rooms
| Level | Type | Length | Width | Dimensions |
|---|---|---|---|---|
| Second Level | Primary Bedroom | 5.61 m | 6.63 m | 5.61 m x 6.63 m |
| Second Level | Laundry Room | 2.74 m | 1.93 m | 2.74 m x 1.93 m |
| Third Level | Bedroom 2 | 3.17 m | 3.1 m | 3.17 m x 3.1 m |
| Third Level | Bedroom 3 | 4.27 m | 3.48 m | 4.27 m x 3.48 m |
| Third Level | Bedroom 4 | 4.09 m | 3.05 m | 4.09 m x 3.05 m |
| Lower Level | Bedroom 5 | 4.09 m | 3.05 m | 4.09 m x 3.05 m |
| Lower Level | Media | 3.96 m | 2.87 m | 3.96 m x 2.87 m |
| Lower Level | Recreational, Games Room | 7.62 m | 3.84 m | 7.62 m x 3.84 m |
| Main Level | Foyer | 4.01 m | 2.97 m | 4.01 m x 2.97 m |
| Main Level | Kitchen | 4.32 m | 4.27 m | 4.32 m x 4.27 m |
| Main Level | Dining Room | 2.34 m | 4.27 m | 2.34 m x 4.27 m |
| Main Level | Kitchen | 3.78 m | 3.17 m | 3.78 m x 3.17 m |
Utilities
| Cable | Available |
| Sewer | Installed |
https://www.realtor.ca/real-estate/27085142/6696-raleigh-boulevard-london
Interested?
Contact us for more information
