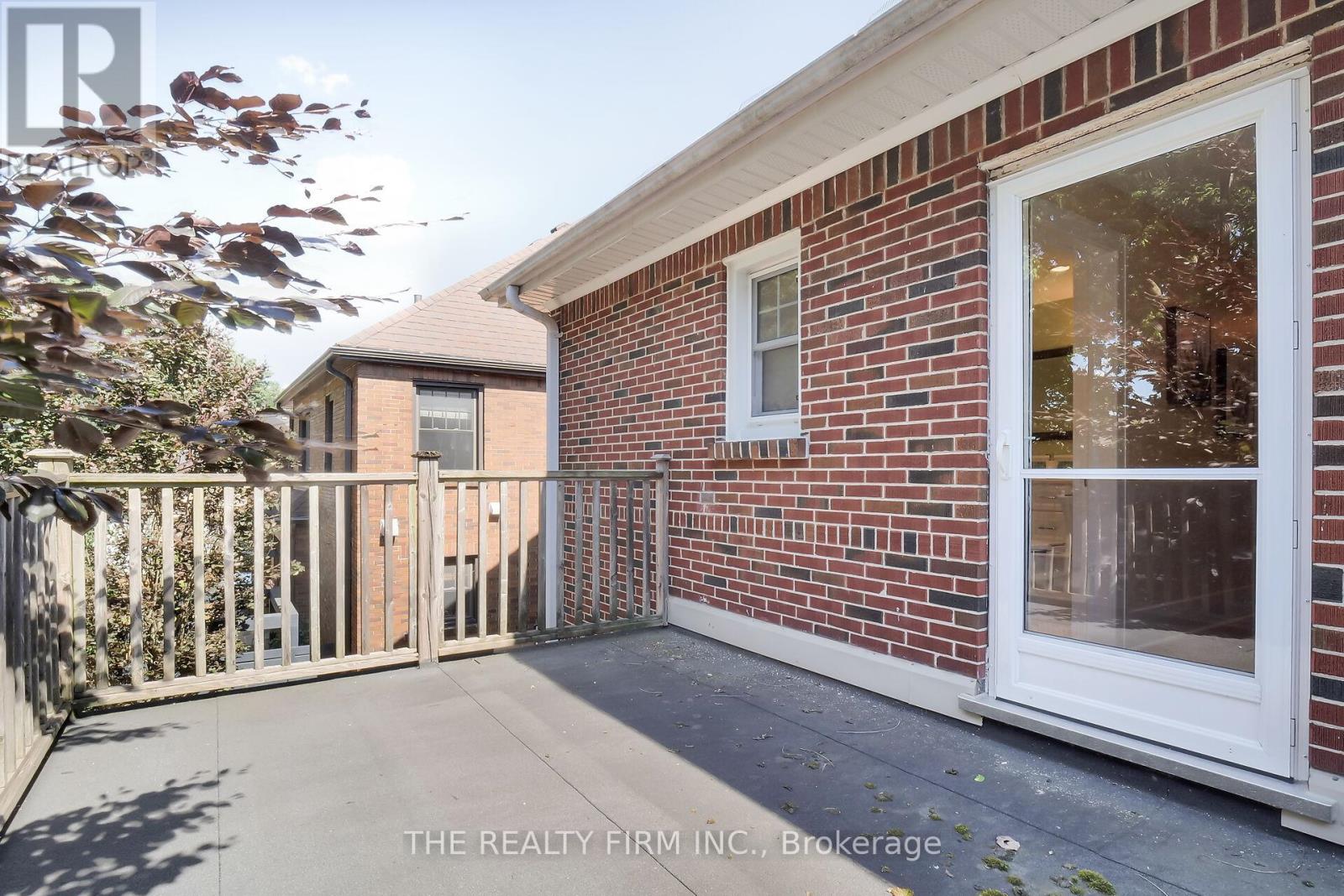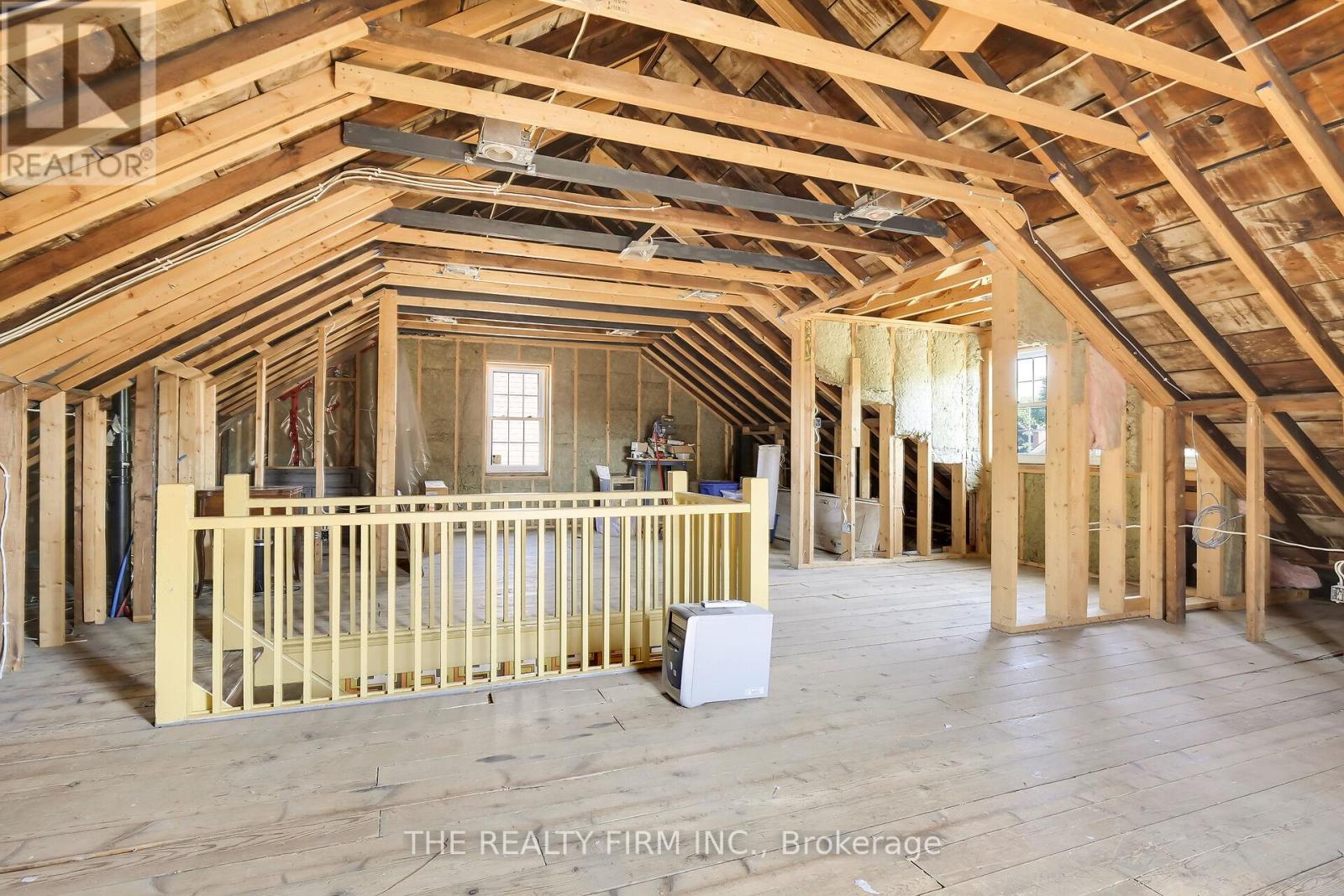3 Bedroom
2 Bathroom
Wall Unit
Hot Water Radiator Heat
Landscaped
$929,900
Meticulously maintained Roy James built home across from a quiet park on a sought-after Old South street. This great location is just steps from Wortley Village, and a short walk to downtown London. This beautiful home maintains its original charm, while offering modern day amenities, such as an updated Kitchen with stainless steel appliances, 200 amp panel, recently updated boiler system, heat pump with wall mounted a/c units on 3 levels, gas fireplace in the living room, luxurious updated bathroom on the upper floor, and a home office for those trying to escape the conventional office environment. Huge potential for a primary suite in the attic, with much of the rough-in already complete, including a/c. If you are looking for a home with Old South character in a fantastic neighbourhood, this is the one for you. Easy access to the numerous amenities in the village, and surrounding the area. Act fast, before it's gone! (id:38414)
Property Details
|
MLS® Number
|
X8482504 |
|
Property Type
|
Single Family |
|
Community Name
|
SouthF |
|
Amenities Near By
|
Park, Place Of Worship, Schools, Public Transit |
|
Features
|
Irregular Lot Size |
|
Parking Space Total
|
4 |
|
Structure
|
Porch, Deck |
Building
|
Bathroom Total
|
2 |
|
Bedrooms Above Ground
|
3 |
|
Bedrooms Total
|
3 |
|
Amenities
|
Fireplace(s) |
|
Appliances
|
Garage Door Opener Remote(s), Water Heater - Tankless, Dishwasher, Dryer, Garage Door Opener, Microwave, Refrigerator, Stove, Washer, Window Coverings |
|
Basement Development
|
Unfinished |
|
Basement Type
|
Full (unfinished) |
|
Construction Style Attachment
|
Detached |
|
Cooling Type
|
Wall Unit |
|
Exterior Finish
|
Brick |
|
Foundation Type
|
Block |
|
Half Bath Total
|
1 |
|
Heating Fuel
|
Natural Gas |
|
Heating Type
|
Hot Water Radiator Heat |
|
Stories Total
|
3 |
|
Type
|
House |
|
Utility Water
|
Municipal Water |
Parking
Land
|
Acreage
|
No |
|
Land Amenities
|
Park, Place Of Worship, Schools, Public Transit |
|
Landscape Features
|
Landscaped |
|
Sewer
|
Sanitary Sewer |
|
Size Depth
|
114 Ft |
|
Size Frontage
|
40 Ft |
|
Size Irregular
|
40.02 X 114.3 Ft |
|
Size Total Text
|
40.02 X 114.3 Ft|under 1/2 Acre |
|
Zoning Description
|
R2-2 |
Rooms
| Level |
Type |
Length |
Width |
Dimensions |
|
Second Level |
Primary Bedroom |
3.4 m |
3.9 m |
3.4 m x 3.9 m |
|
Second Level |
Bedroom 2 |
3.4 m |
3.8 m |
3.4 m x 3.8 m |
|
Second Level |
Bedroom 3 |
3.4 m |
3.7 m |
3.4 m x 3.7 m |
|
Second Level |
Laundry Room |
3.4 m |
2.1 m |
3.4 m x 2.1 m |
|
Second Level |
Office |
1.8 m |
2.5 m |
1.8 m x 2.5 m |
|
Main Level |
Living Room |
5.5 m |
3.3 m |
5.5 m x 3.3 m |
|
Main Level |
Dining Room |
3.8 m |
3.8 m |
3.8 m x 3.8 m |
|
Main Level |
Family Room |
3.3 m |
3.1 m |
3.3 m x 3.1 m |
|
Main Level |
Kitchen |
3.3 m |
2.7 m |
3.3 m x 2.7 m |
|
Main Level |
Other |
1.7 m |
2.9 m |
1.7 m x 2.9 m |
https://www.realtor.ca/real-estate/27097167/64-victor-street-london-southf










































