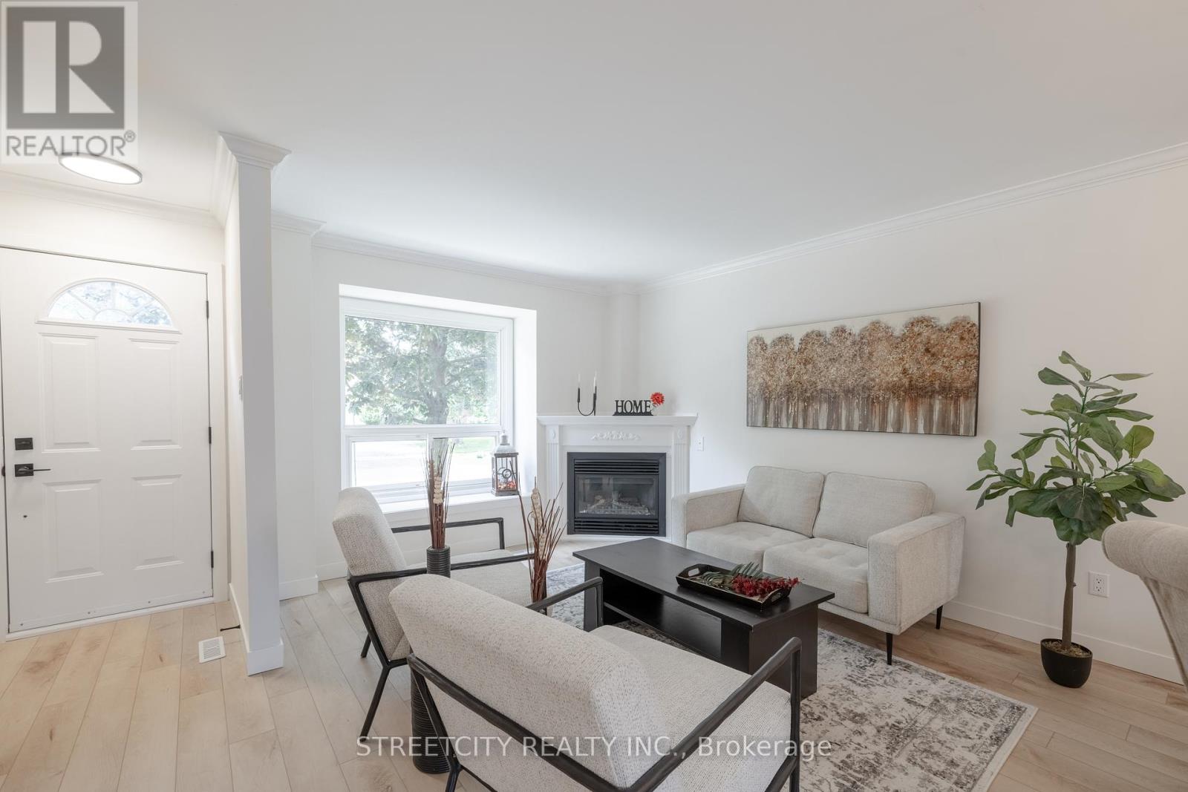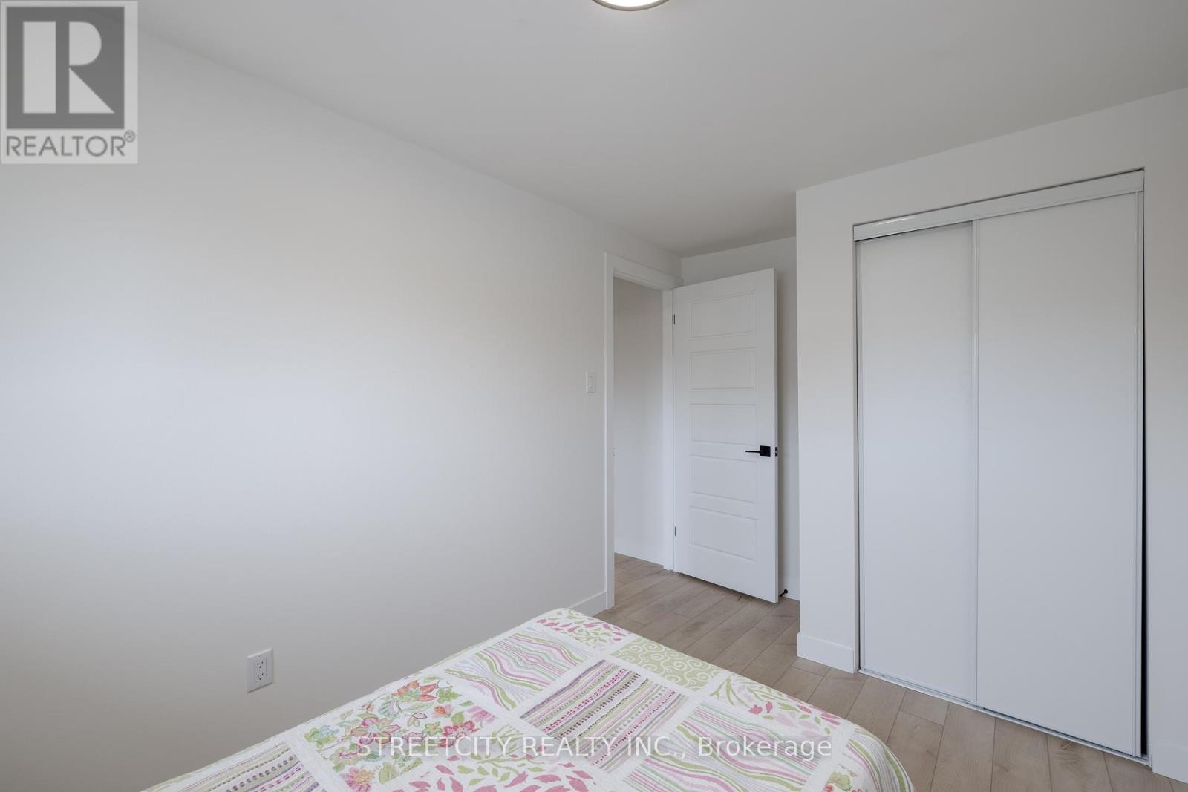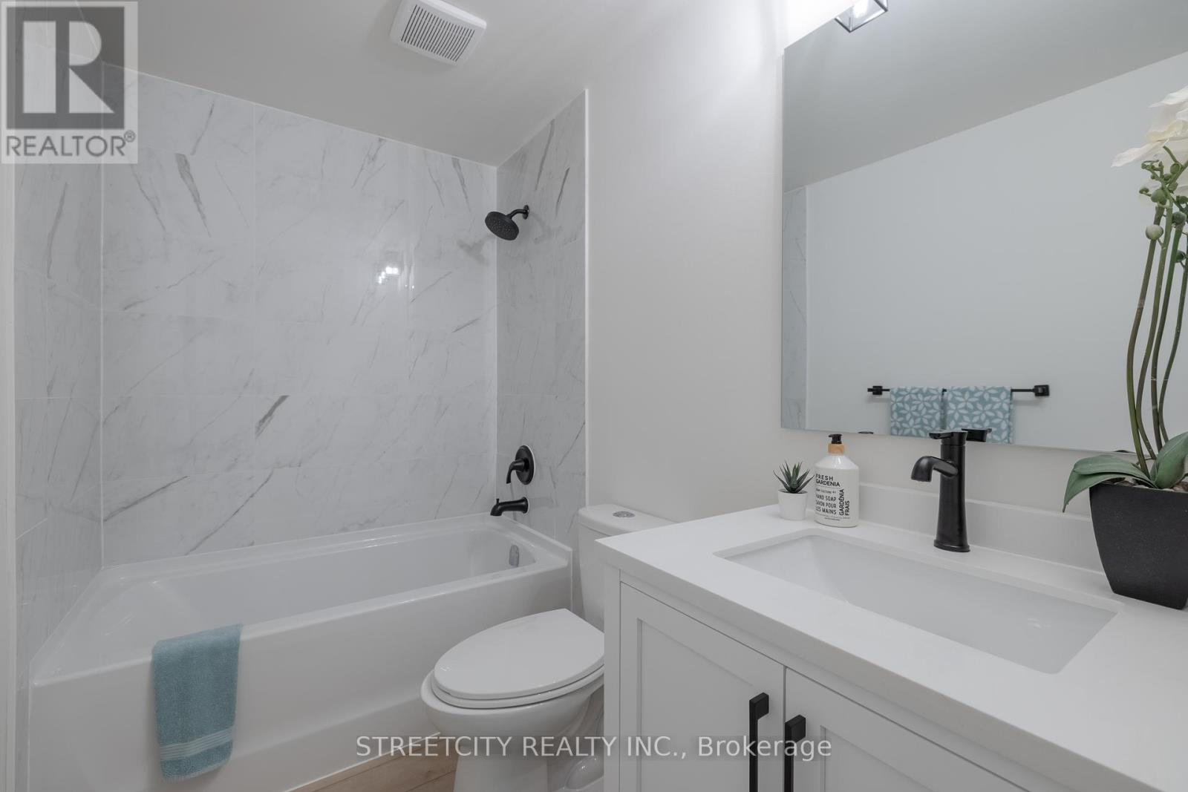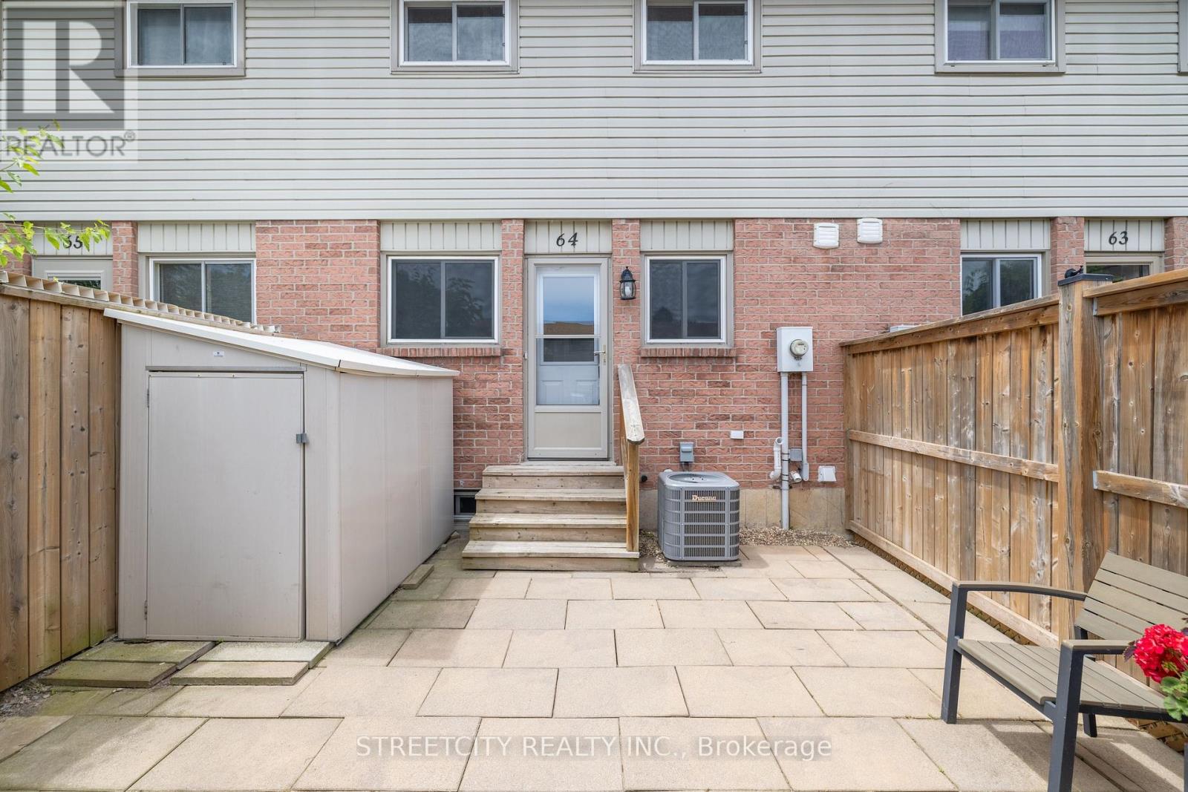64 - 226 Highview Avenue W London, Ontario N6J 4K1
$474,900Maintenance, Common Area Maintenance, Insurance
$300 Monthly
Maintenance, Common Area Maintenance, Insurance
$300 MonthlyWelcome to this beautifully updated 2-storey townhouse, boasting modern upgrades and thoughtful design throughout. This freshly painted unit features 3 spacious bedrooms, 2 stylish bathrooms, and a finished basement. The large brand new open concept kitchen features gorgeous stainless steel appliances, sleek countertops, and tons of cabinet space, making it a chef's dream. Both bathrooms have been completely modernized with new plumbing fixtures and vanities, and the upstairs bathroom showcases custom tilework. Luxury vinyl floors flow throughout the home, with cozy carpeted stairs adding a touch of comfort. Stay comfortable year-round with a new furnace and central air conditioning unit. The home is beautifully illuminated with new light fixtures, while fresh trim and doors add a polished, contemporary touch. For your convenience, a brand new washer and dryer are also included. Located in a family-friendly neighborhood, this townhouse is close to excellent schools, shopping centers, Victoria Hospital, Highway 401, and much more. Enjoy the perfect blend of modern amenities and a prime location. Don't miss out on this incredible opportunity! (id:38414)
Open House
This property has open houses!
2:00 pm
Ends at:4:00 pm
Property Details
| MLS® Number | X9008652 |
| Property Type | Single Family |
| Community Name | SouthO |
| Amenities Near By | Hospital, Park, Public Transit, Place Of Worship, Schools |
| Community Features | Pet Restrictions, Community Centre |
| Equipment Type | Water Heater - Tankless |
| Features | Flat Site, Dry, Sump Pump |
| Parking Space Total | 1 |
| Rental Equipment Type | Water Heater - Tankless |
| Structure | Patio(s) |
Building
| Bathroom Total | 2 |
| Bedrooms Above Ground | 3 |
| Bedrooms Total | 3 |
| Amenities | Fireplace(s) |
| Appliances | Dishwasher, Dryer, Refrigerator, Stove, Washer |
| Basement Development | Finished |
| Basement Type | Partial (finished) |
| Cooling Type | Central Air Conditioning |
| Exterior Finish | Brick, Aluminum Siding |
| Fireplace Present | Yes |
| Fireplace Total | 1 |
| Foundation Type | Poured Concrete |
| Half Bath Total | 1 |
| Heating Fuel | Natural Gas |
| Heating Type | Forced Air |
| Stories Total | 2 |
| Type | Row / Townhouse |
Land
| Acreage | No |
| Land Amenities | Hospital, Park, Public Transit, Place Of Worship, Schools |
| Landscape Features | Landscaped |
| Zoning Description | R5-5 |
Rooms
| Level | Type | Length | Width | Dimensions |
|---|---|---|---|---|
| Second Level | Primary Bedroom | 4 m | 4.08 m | 4 m x 4.08 m |
| Second Level | Bedroom 2 | 2.95 m | 2.52 m | 2.95 m x 2.52 m |
| Second Level | Bedroom 3 | 2.44 m | 3.93 m | 2.44 m x 3.93 m |
| Second Level | Bathroom | Measurements not available | ||
| Basement | Great Room | 4.02 m | 4.57 m | 4.02 m x 4.57 m |
| Main Level | Living Room | 3.84 m | 4.08 m | 3.84 m x 4.08 m |
| Main Level | Kitchen | 3 m | 4.08 m | 3 m x 4.08 m |
| Main Level | Bathroom | Measurements not available | ||
| Main Level | Dining Room | 2.75 m | 3.71 m | 2.75 m x 3.71 m |
https://www.realtor.ca/real-estate/27118040/64-226-highview-avenue-w-london-southo
Interested?
Contact us for more information




































