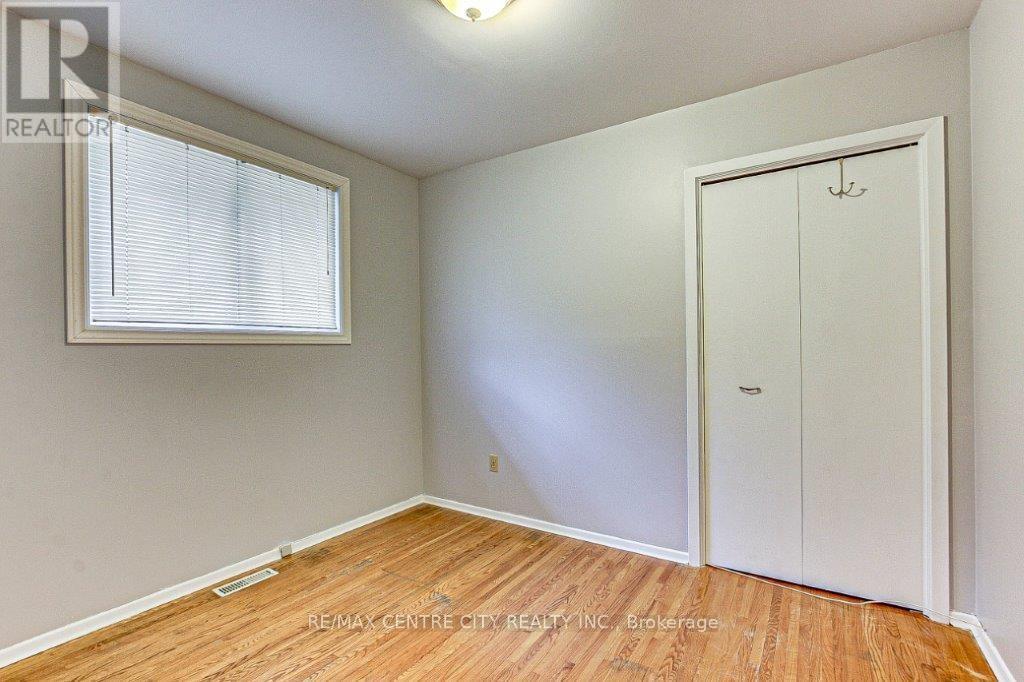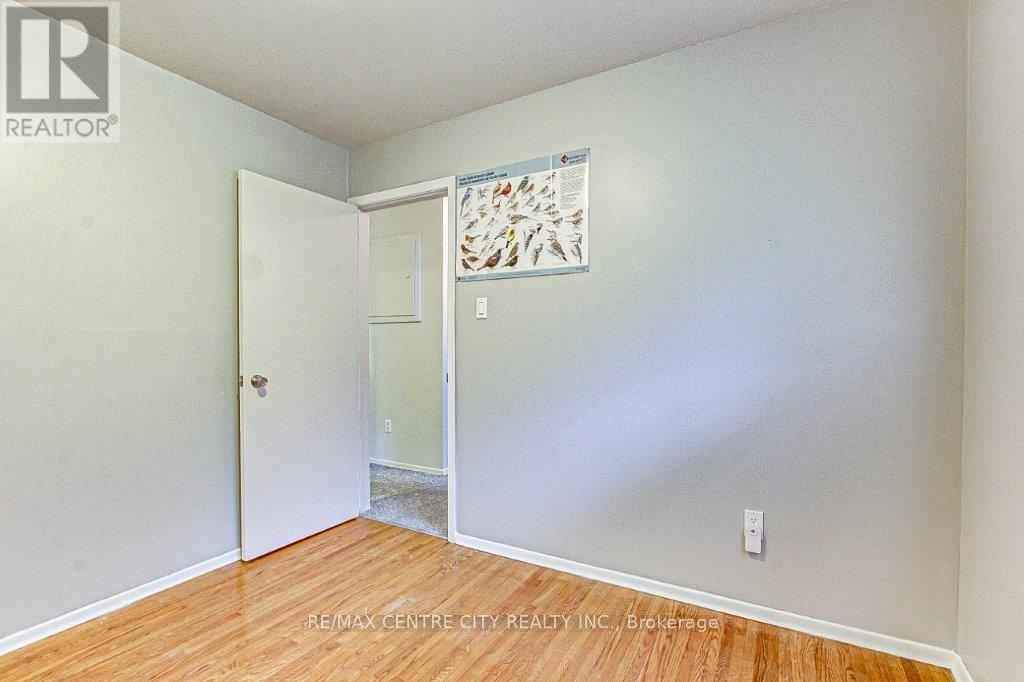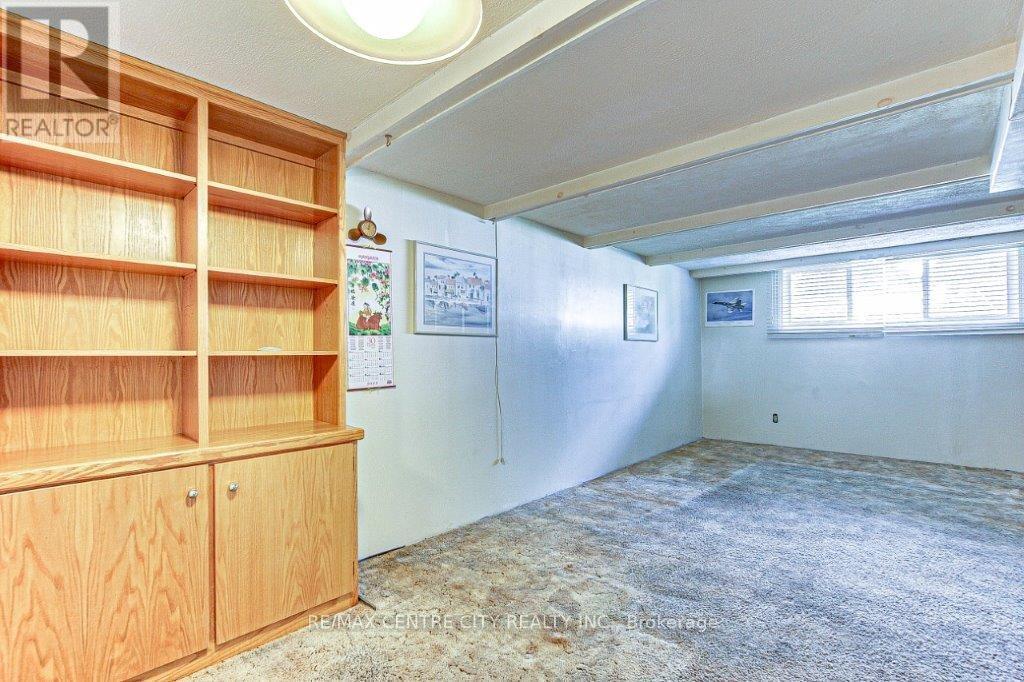3 Bedroom
2 Bathroom
Central Air Conditioning
Forced Air
$599,900
Welcome to this much sought after Northridge sidesplit. Close to undeniably some the best schools London has to offer. Most of the carpeted areas on the main and 2nd levels have the original hardwood intact. Layout consists of LR/DR to the left of the entrance adjoining the dining room is the spacious kitchen. Access to the rear yard are both from a sliding door from the dining room and from a staircase at the rear of the home. On the upper level there are 3 bedrooms and a 4-piece bath. As you head to the 3rd level you will discover a family room, a bonus room and yet another 2-piece bath. 4th level has the laundry facilities as well as a workshop/storage room. Driveway re-surfaced in 2006. Many windows and doors replaced in 2008 and in the same year the roof shingles. The furnace and a/c were replaced in 2009. The remaining windows replaced in 2014 as well as the rear shed added. Great home to raise a family in. (id:38414)
Property Details
|
MLS® Number
|
X8488468 |
|
Property Type
|
Single Family |
|
Community Name
|
NorthH |
|
Parking Space Total
|
3 |
Building
|
Bathroom Total
|
2 |
|
Bedrooms Above Ground
|
3 |
|
Bedrooms Total
|
3 |
|
Appliances
|
Dishwasher, Dryer, Microwave, Refrigerator, Stove, Washer |
|
Basement Development
|
Unfinished |
|
Basement Type
|
N/a (unfinished) |
|
Construction Style Attachment
|
Detached |
|
Construction Style Split Level
|
Sidesplit |
|
Cooling Type
|
Central Air Conditioning |
|
Exterior Finish
|
Brick, Vinyl Siding |
|
Flooring Type
|
Vinyl, Hardwood |
|
Foundation Type
|
Poured Concrete |
|
Half Bath Total
|
1 |
|
Heating Fuel
|
Natural Gas |
|
Heating Type
|
Forced Air |
|
Type
|
House |
|
Utility Water
|
Municipal Water |
Land
|
Acreage
|
No |
|
Sewer
|
Sanitary Sewer |
|
Size Depth
|
96 Ft |
|
Size Frontage
|
49 Ft |
|
Size Irregular
|
49.1 X 96.96 Ft |
|
Size Total Text
|
49.1 X 96.96 Ft |
|
Zoning Description
|
R1-7 |
Rooms
| Level |
Type |
Length |
Width |
Dimensions |
|
Second Level |
Primary Bedroom |
4.14 m |
3.07 m |
4.14 m x 3.07 m |
|
Second Level |
Bedroom 2 |
3.07 m |
2.69 m |
3.07 m x 2.69 m |
|
Second Level |
Bedroom 3 |
3.32 m |
3.09 m |
3.32 m x 3.09 m |
|
Third Level |
Family Room |
4.95 m |
3.68 m |
4.95 m x 3.68 m |
|
Third Level |
Den |
3.63 m |
2.74 m |
3.63 m x 2.74 m |
|
Basement |
Workshop |
2.89 m |
2.18 m |
2.89 m x 2.18 m |
|
Basement |
Laundry Room |
6.16 m |
7.64 m |
6.16 m x 7.64 m |
|
Main Level |
Foyer |
4.29 m |
1.32 m |
4.29 m x 1.32 m |
|
Main Level |
Living Room |
4.44 m |
4.06 m |
4.44 m x 4.06 m |
|
Main Level |
Dining Room |
3.17 m |
2.74 m |
3.17 m x 2.74 m |
|
Main Level |
Kitchen |
3.32 m |
3.48 m |
3.32 m x 3.48 m |
Utilities
|
Cable
|
Installed |
|
Sewer
|
Installed |
https://www.realtor.ca/real-estate/27104786/62-carmen-crescent-london-northh
































