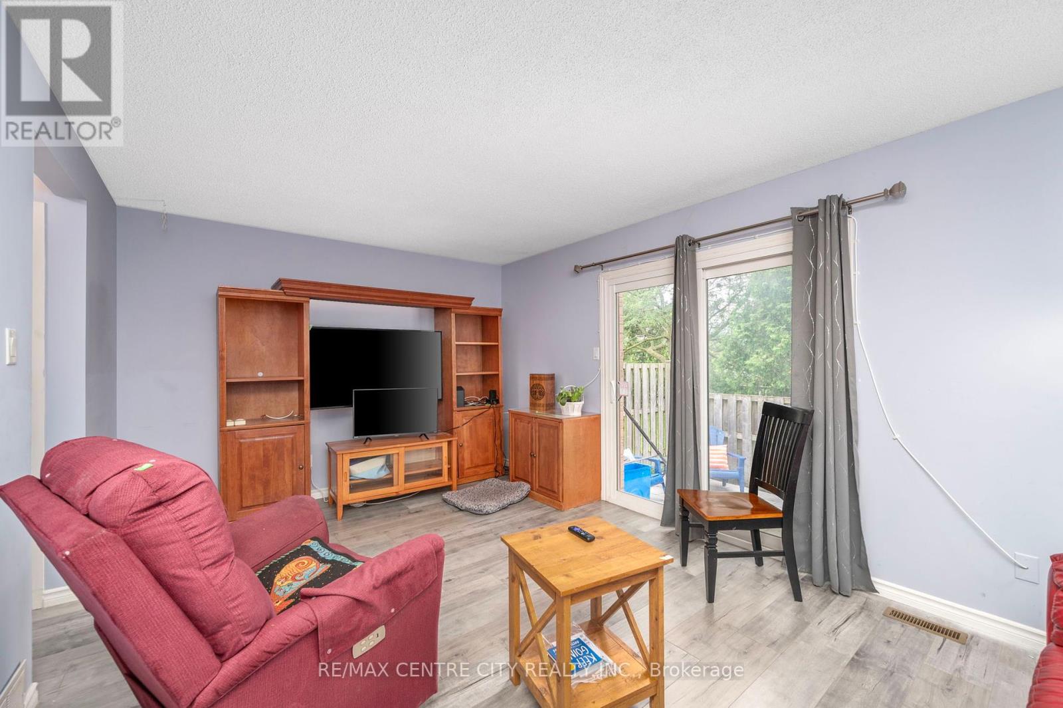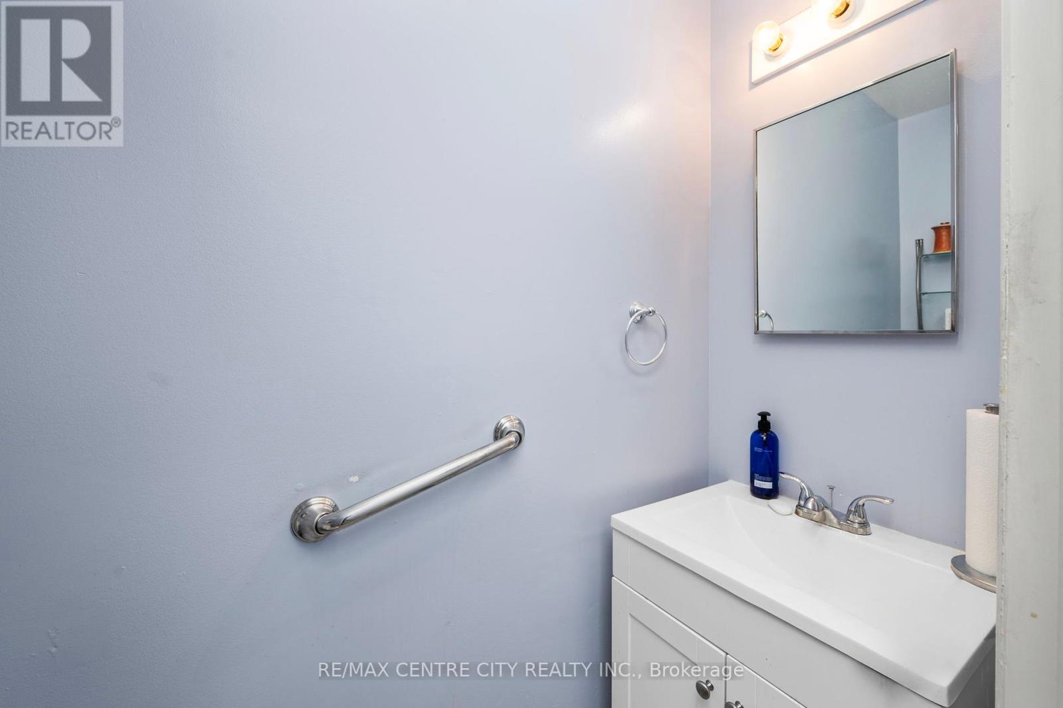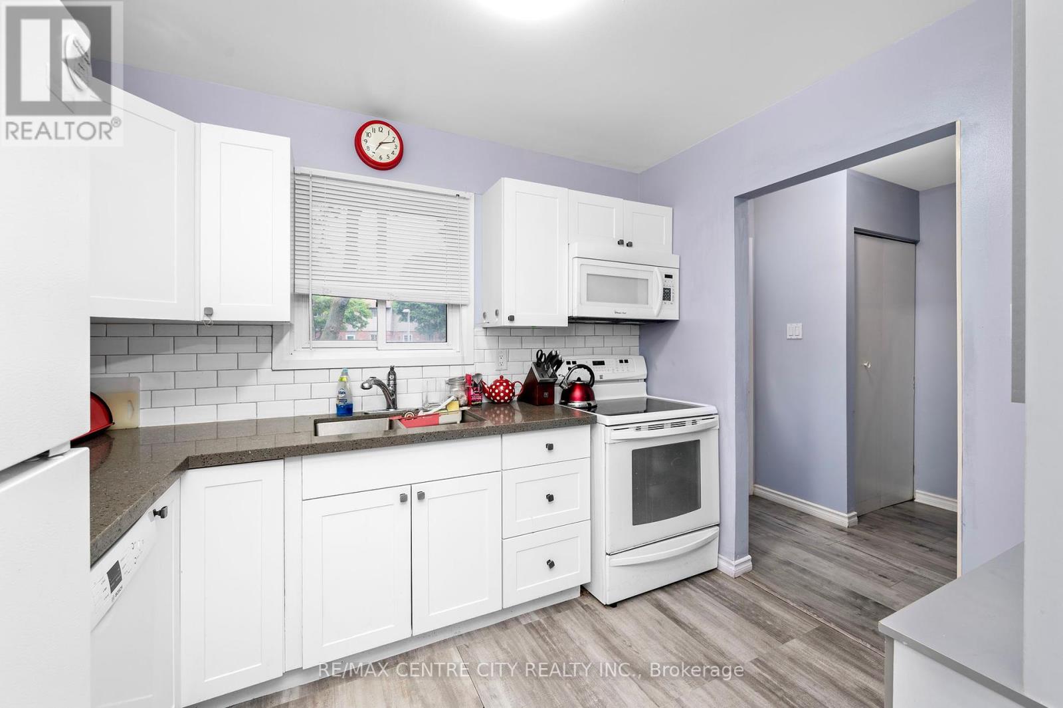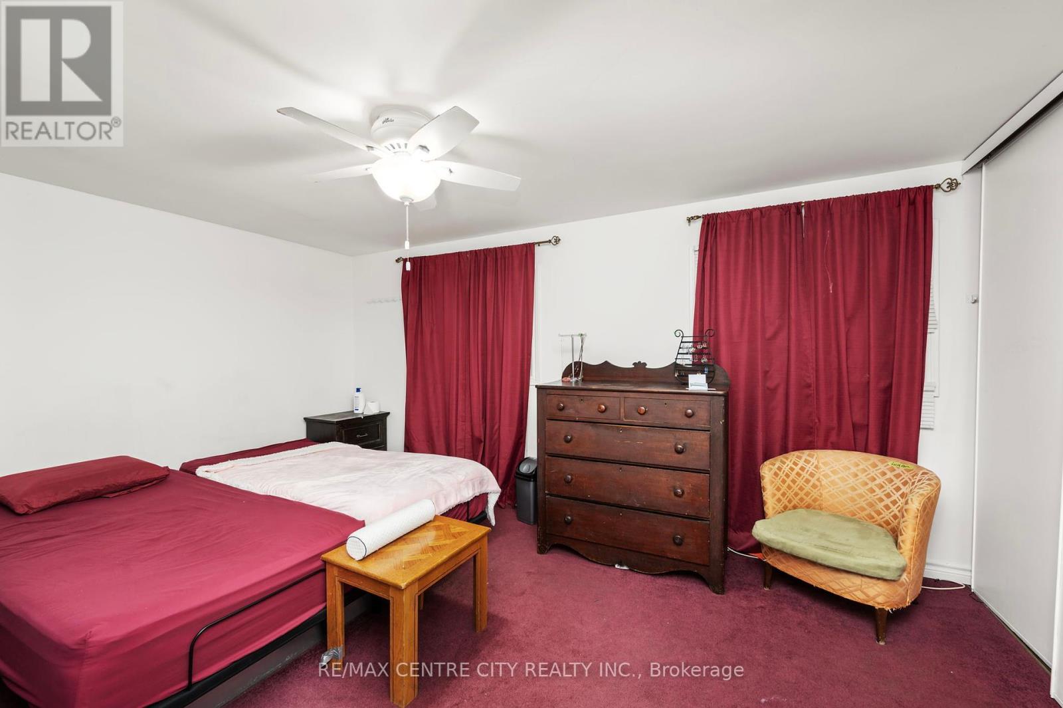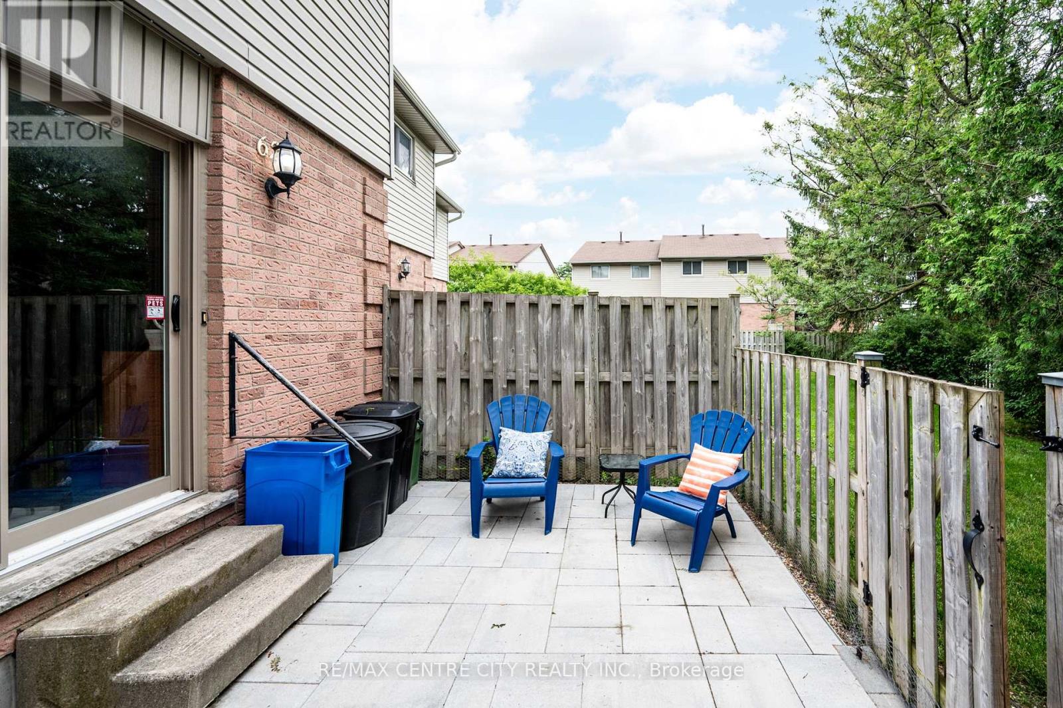62 - 114 Pauline Crescent London, Ontario N6E 2X6
3 Bedroom
2 Bathroom
Central Air Conditioning
Forced Air
$375,000Maintenance, Insurance, Parking
$305 Monthly
Maintenance, Insurance, Parking
$305 MonthlyRecently renovated kitchen with newer countertop and cabinets a new vanity and recently upgraded patio. End unit townhome with 3 bedroom, 1.5 bathroom and unspoiled basement! Located in a quiet complex, close to White Oaks Mall, grocery stores, schools, and the 401. Newer appliances and a large primary bedroom. Fenced in backyard, with extra green space behind the house. Private driveway for 1 car, and lots of visitor parking for any extra cars you have. Come check this one out before it's gone! (id:38414)
Property Details
| MLS® Number | X8487548 |
| Property Type | Single Family |
| Community Features | Pet Restrictions |
| Parking Space Total | 1 |
Building
| Bathroom Total | 2 |
| Bedrooms Above Ground | 3 |
| Bedrooms Total | 3 |
| Appliances | Dryer, Refrigerator, Stove, Washer |
| Basement Development | Unfinished |
| Basement Type | N/a (unfinished) |
| Cooling Type | Central Air Conditioning |
| Exterior Finish | Brick, Vinyl Siding |
| Half Bath Total | 1 |
| Heating Fuel | Natural Gas |
| Heating Type | Forced Air |
| Stories Total | 2 |
| Type | Row / Townhouse |
Land
| Acreage | No |
| Zoning Description | R5-4 |
Rooms
| Level | Type | Length | Width | Dimensions |
|---|---|---|---|---|
| Second Level | Primary Bedroom | 4.42 m | 3.2 m | 4.42 m x 3.2 m |
| Second Level | Bedroom 2 | 3.35 m | 2.44 m | 3.35 m x 2.44 m |
| Second Level | Bedroom 3 | 2.9 m | 2.59 m | 2.9 m x 2.59 m |
| Second Level | Bathroom | 1.5 m | 2.8 m | 1.5 m x 2.8 m |
| Lower Level | Recreational, Games Room | 5 m | 3.23 m | 5 m x 3.23 m |
| Lower Level | Laundry Room | 2.13 m | 3.05 m | 2.13 m x 3.05 m |
| Main Level | Kitchen | 3 m | 2.44 m | 3 m x 2.44 m |
| Main Level | Family Room | 5.18 m | 3.43 m | 5.18 m x 3.43 m |
| Main Level | Bathroom | 1 m | 2 m | 1 m x 2 m |
https://www.realtor.ca/real-estate/27103879/62-114-pauline-crescent-london
Interested?
Contact us for more information






