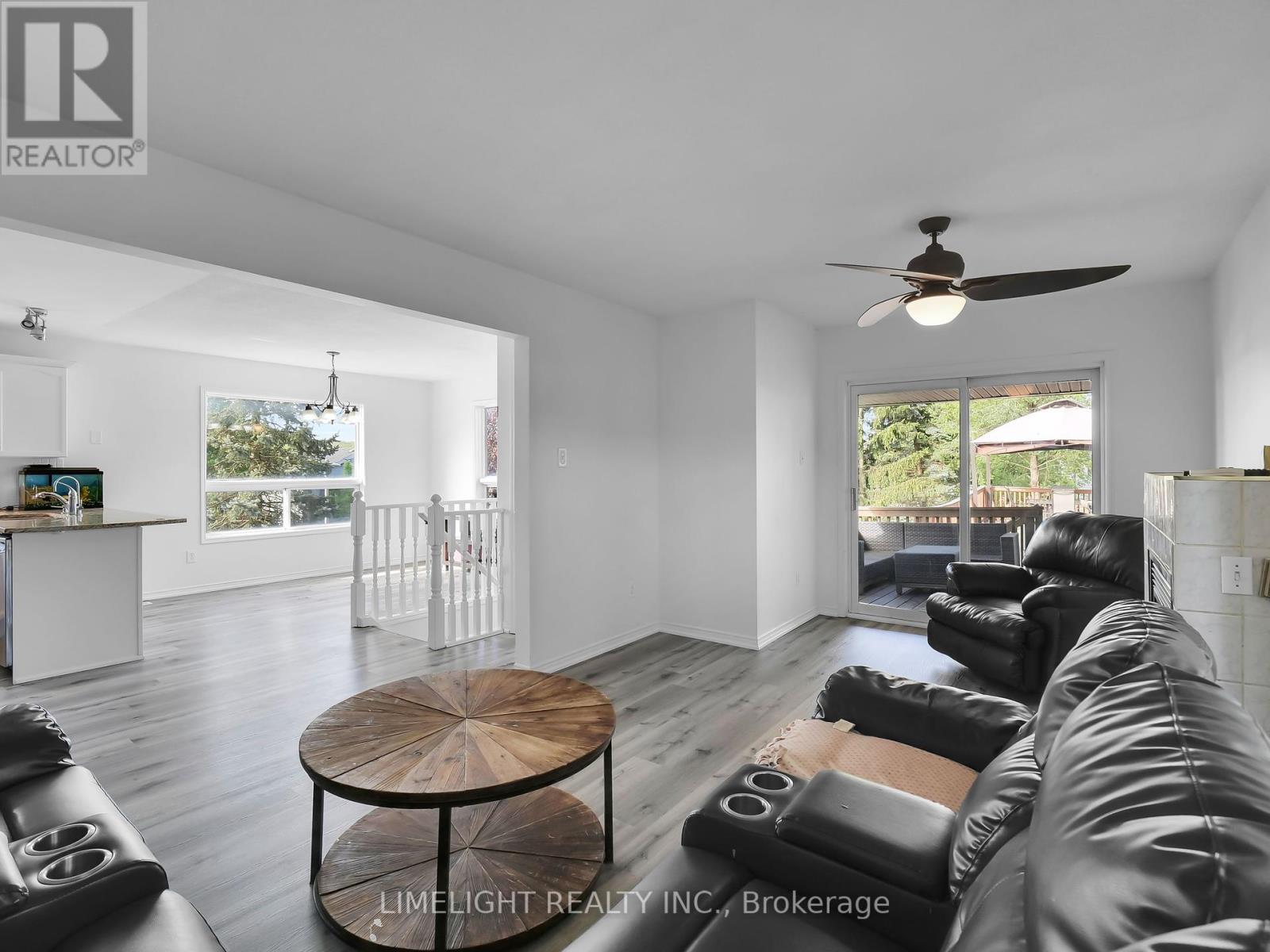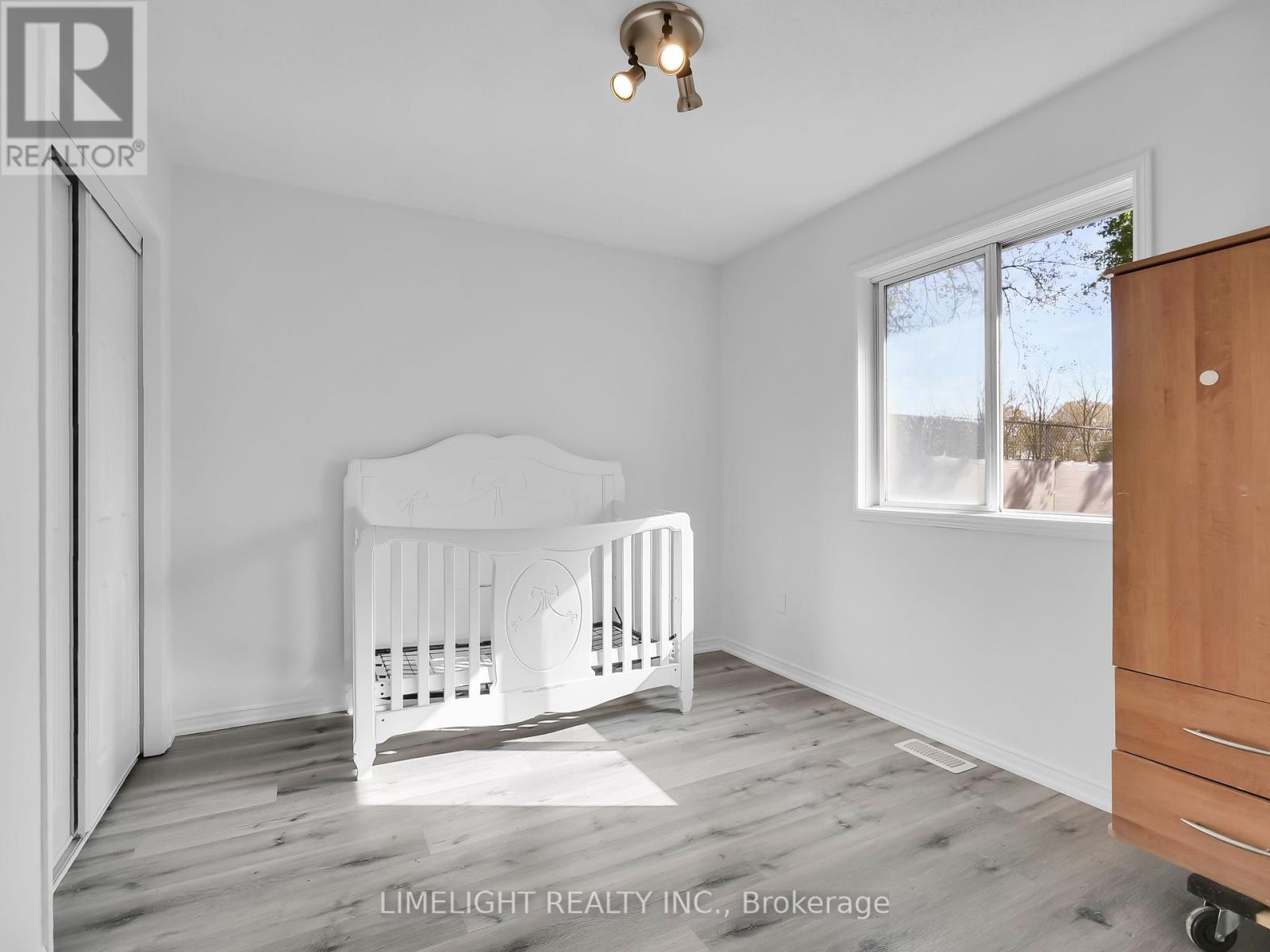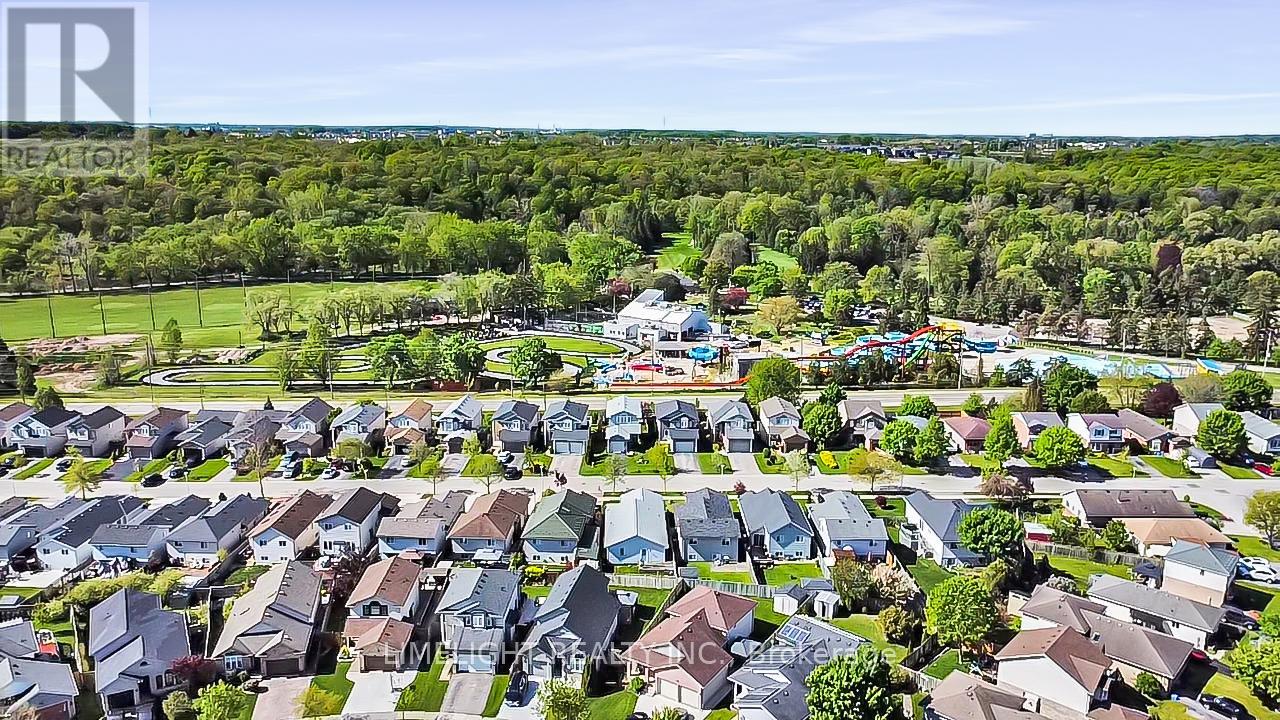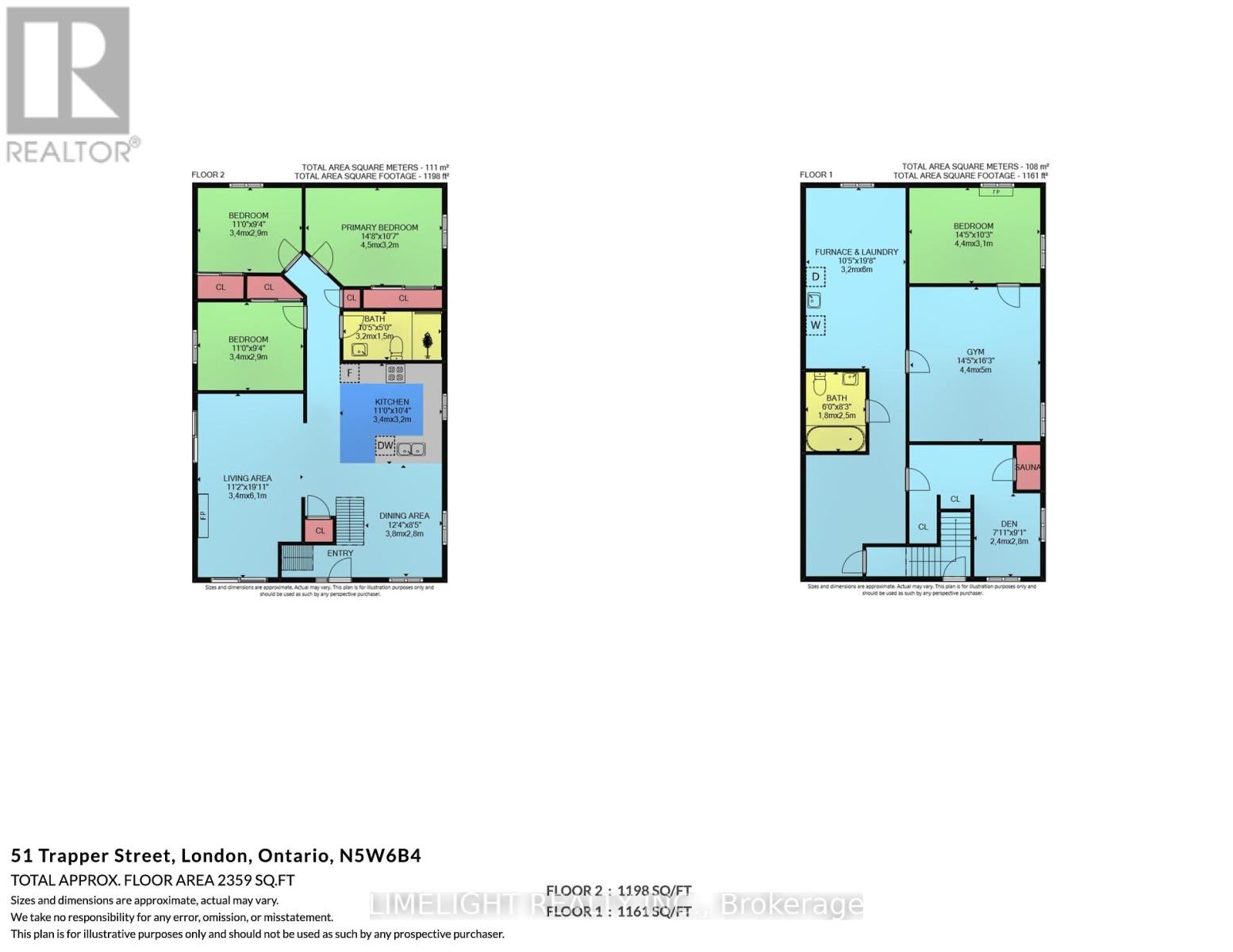5 Bedroom
2 Bathroom
Raised Bungalow
Fireplace
Central Air Conditioning
Forced Air
Landscaped
$589,600
This unique 3+2 bedroom ranch has been in the family since it was built. The very well laid-out floor plan is ideal for families, retirees, and first-time home buyers. The views are unlike any other property in the area as you sit on top of a hill overlooking the river running east from the massive deck. A 45' x 12' covered patio is perfect for entertaining even on rainy days. Step inside and you will find an open concept kitchen, dining, and family area with many windows and tons of natural light. The kitchen features granite counters and a peninsula with plenty of space for family gatherings. The family room includes a pair of sliding patio doors that lead to the covered patio area and fully fenced backyard. Towards the back of the house, you will find three good-sized bedrooms and a bathroom. The lower level features huge windows and high ceilings, making it feel like you are above grade. Another full bathroom, two more bedrooms, and a recreation room allow this home to cater to larger families or even the possibility of a granny suite/mortgage helper with the right setup. The area features East Park (waterpark, golf course), many schools, parks, and easy access to major highways. Recent updates include - Paint through out (2024), Vinyl flooring (2024), carpet on stairs (2024). (id:38414)
Property Details
|
MLS® Number
|
X8471214 |
|
Property Type
|
Single Family |
|
Community Name
|
EastP |
|
Amenities Near By
|
Park, Schools |
|
Features
|
Conservation/green Belt, Sump Pump |
|
Parking Space Total
|
4 |
|
Structure
|
Patio(s) |
Building
|
Bathroom Total
|
2 |
|
Bedrooms Above Ground
|
3 |
|
Bedrooms Below Ground
|
2 |
|
Bedrooms Total
|
5 |
|
Amenities
|
Fireplace(s) |
|
Appliances
|
Dishwasher, Dryer, Range, Refrigerator, Stove, Washer |
|
Architectural Style
|
Raised Bungalow |
|
Basement Type
|
Full |
|
Construction Style Attachment
|
Detached |
|
Cooling Type
|
Central Air Conditioning |
|
Exterior Finish
|
Vinyl Siding, Brick |
|
Fire Protection
|
Smoke Detectors |
|
Fireplace Present
|
Yes |
|
Fireplace Total
|
1 |
|
Foundation Type
|
Poured Concrete |
|
Heating Fuel
|
Natural Gas |
|
Heating Type
|
Forced Air |
|
Stories Total
|
1 |
|
Type
|
House |
|
Utility Water
|
Municipal Water |
Land
|
Acreage
|
No |
|
Land Amenities
|
Park, Schools |
|
Landscape Features
|
Landscaped |
|
Sewer
|
Sanitary Sewer |
|
Size Frontage
|
139 Ft |
|
Size Irregular
|
139.96 Ft ; Irregular |
|
Size Total Text
|
139.96 Ft ; Irregular|under 1/2 Acre |
|
Zoning Description
|
R1-3 |
Rooms
| Level |
Type |
Length |
Width |
Dimensions |
|
Lower Level |
Recreational, Games Room |
4.72 m |
4.32 m |
4.72 m x 4.32 m |
|
Lower Level |
Bedroom |
3.61 m |
2.95 m |
3.61 m x 2.95 m |
|
Lower Level |
Bedroom |
4.37 m |
3.96 m |
4.37 m x 3.96 m |
|
Lower Level |
Other |
3.05 m |
3.71 m |
3.05 m x 3.71 m |
|
Main Level |
Living Room |
5.92 m |
3.35 m |
5.92 m x 3.35 m |
|
Main Level |
Kitchen |
4.39 m |
6.88 m |
4.39 m x 6.88 m |
|
Main Level |
Primary Bedroom |
4.47 m |
3.17 m |
4.47 m x 3.17 m |
|
Main Level |
Bedroom |
3.35 m |
2.87 m |
3.35 m x 2.87 m |
|
Main Level |
Bedroom |
3.35 m |
2.87 m |
3.35 m x 2.87 m |
Utilities
https://www.realtor.ca/real-estate/27082015/51-trapper-street-london-eastp










































