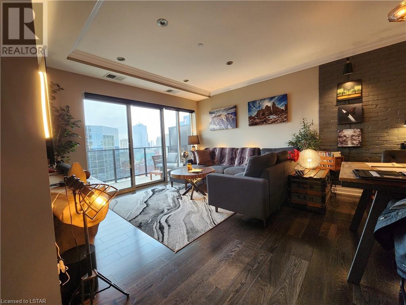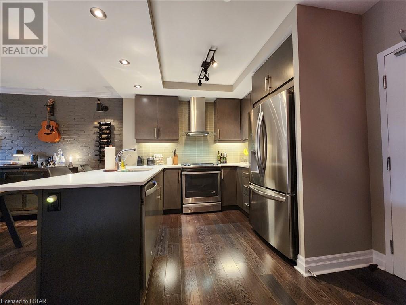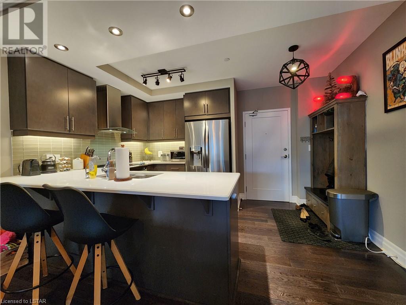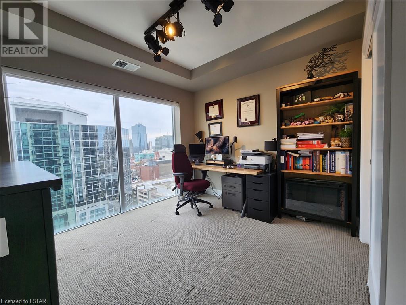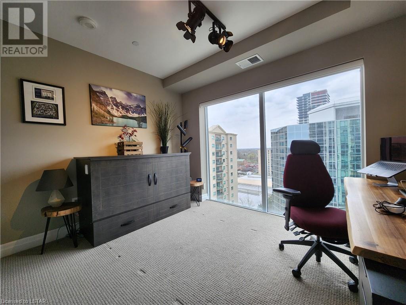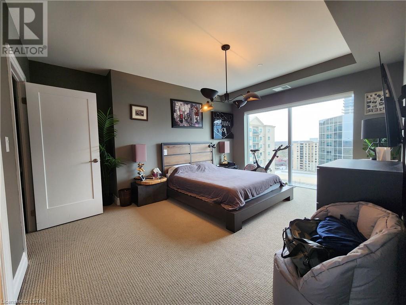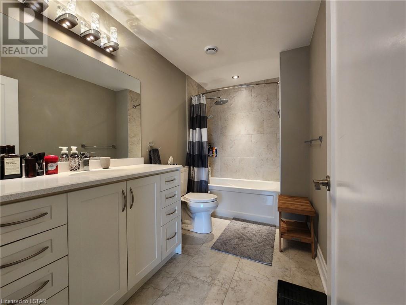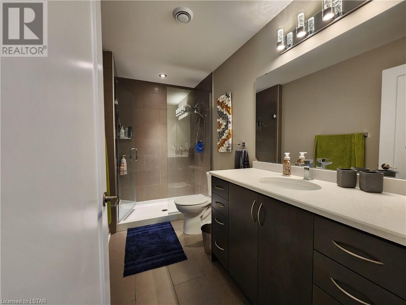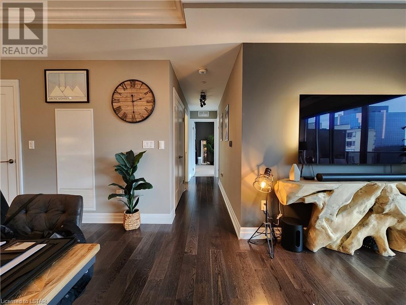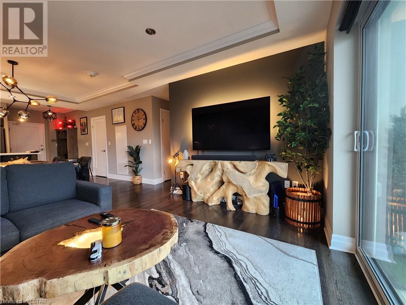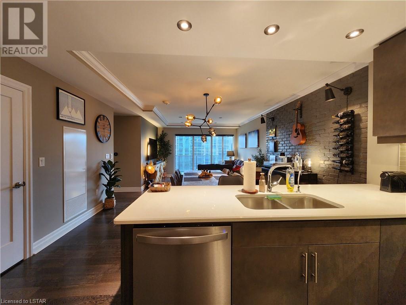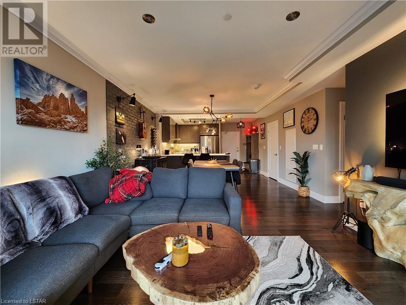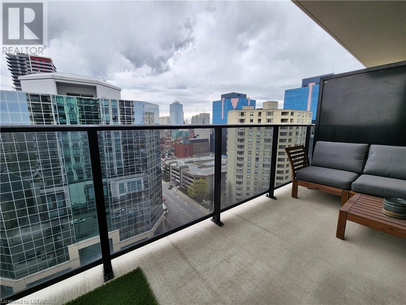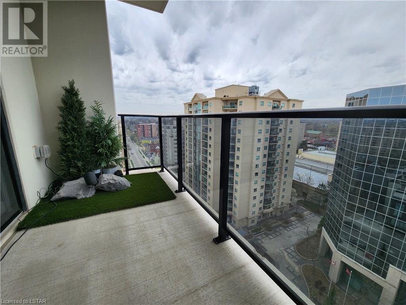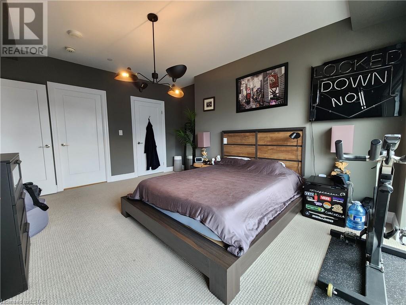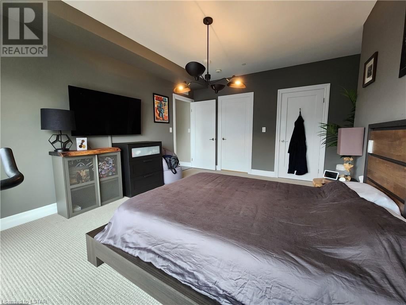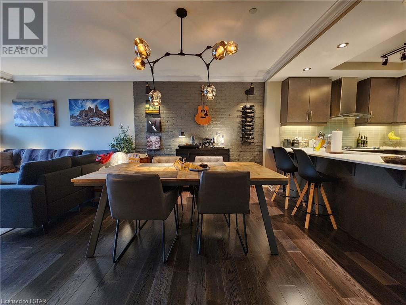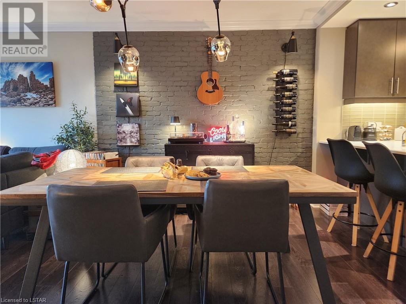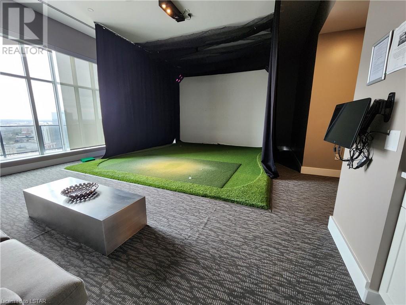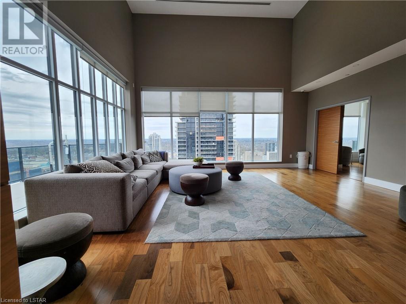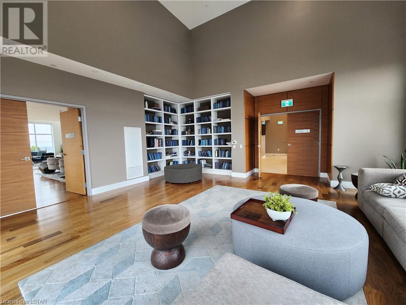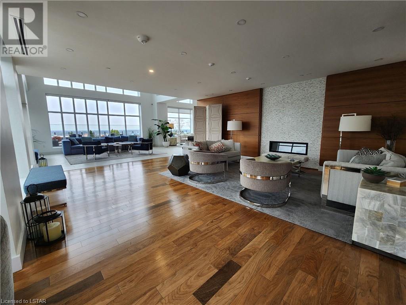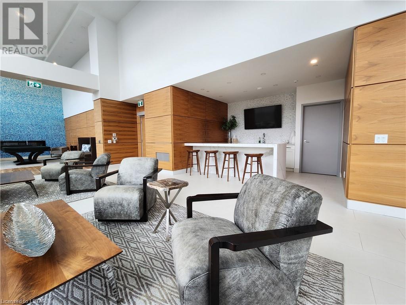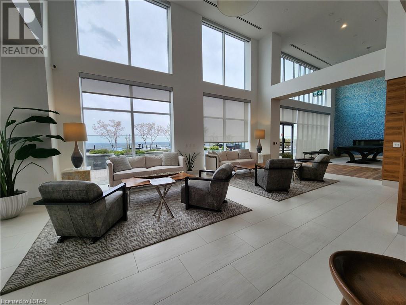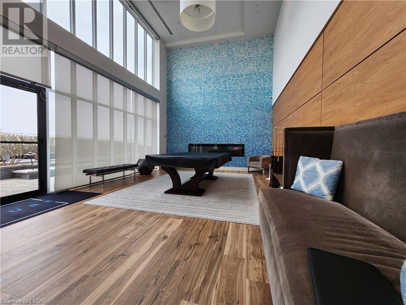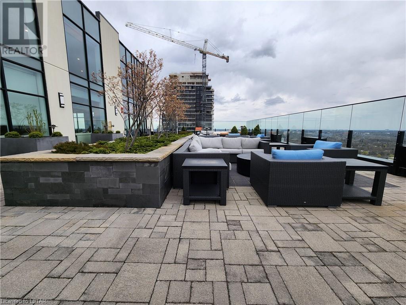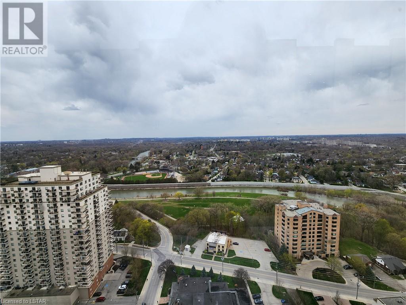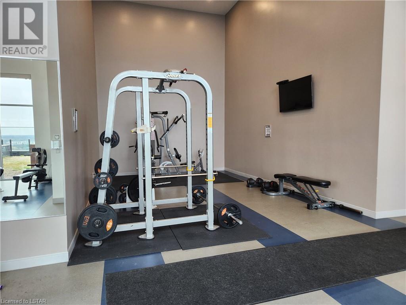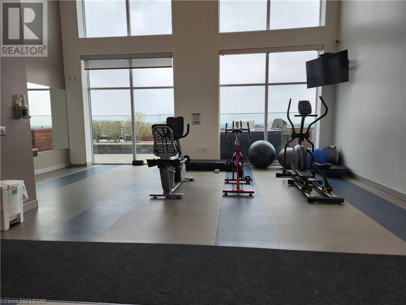505 Talbot Street Unit# 1405 London, Ontario N6A 2S6
$2,950 Monthly
Insurance, Landscaping, Property Management, WaterMaintenance, Insurance, Landscaping, Property Management, Water
$490 Monthly
Maintenance, Insurance, Landscaping, Property Management, Water
$490 MonthlyWelcome to luxurious urban living at its finest in the prestigious Azure building! This sun-filled suite, situated on the 14th floor, offers breathtaking views through its expansive windows. Boasting 2 spacious bedrooms, 2 full washrooms, and a convenient walk-in closet, this residence exudes comfort and style. The highlight of this home is its massive open-concept great room, seamlessly blending the living, dining, and kitchen areas. Perfect for entertaining or simply relaxing in style, this space is sure to impress with the balcony view of the city. Residents of the Azure enjoy access to unparalleled amenities on the 29th floor. From the exquisite gym to the expansive terrace featuring BBQs and fire tables and stunning views of Harris Park, every need is catered to. Additional amenities include a golf simulator, a large library, and a common room for socializing and relaxation and a pool table. Don't miss your chance to experience the epitome of luxury living in the heart of the city at Azure! (id:38414)
Property Details
| MLS® Number | 40580544 |
| Property Type | Single Family |
| Amenities Near By | Hospital, Park, Place Of Worship, Public Transit, Schools, Shopping |
| Features | Balcony |
| Parking Space Total | 1 |
Building
| Bathroom Total | 2 |
| Bedrooms Above Ground | 2 |
| Bedrooms Total | 2 |
| Amenities | Exercise Centre |
| Appliances | Dishwasher, Dryer, Refrigerator, Stove, Washer, Hood Fan, Window Coverings |
| Basement Type | None |
| Constructed Date | 2018 |
| Construction Style Attachment | Attached |
| Cooling Type | Central Air Conditioning |
| Heating Type | Forced Air |
| Stories Total | 1 |
| Size Interior | 1165 |
| Type | Apartment |
| Utility Water | Municipal Water |
Parking
| Underground | |
| None |
Land
| Access Type | Road Access, Rail Access |
| Acreage | No |
| Land Amenities | Hospital, Park, Place Of Worship, Public Transit, Schools, Shopping |
| Sewer | Municipal Sewage System |
| Size Total Text | Unknown |
| Zoning Description | B33, Da2, D2-50 |
Rooms
| Level | Type | Length | Width | Dimensions |
|---|---|---|---|---|
| Main Level | 3pc Bathroom | Measurements not available | ||
| Main Level | Bedroom | 9'9'' x 11'6'' | ||
| Main Level | Full Bathroom | Measurements not available | ||
| Main Level | Primary Bedroom | 15'9'' x 12'0'' | ||
| Main Level | Living Room/dining Room | 20'9'' x 13'3'' | ||
| Main Level | Kitchen | 9'6'' x 14'3'' |
Utilities
| Cable | Available |
| Telephone | Available |
https://www.realtor.ca/real-estate/26824674/505-talbot-street-unit-1405-london
Interested?
Contact us for more information
