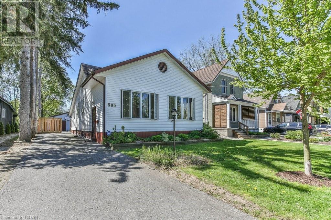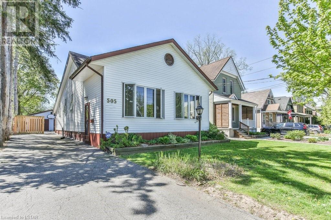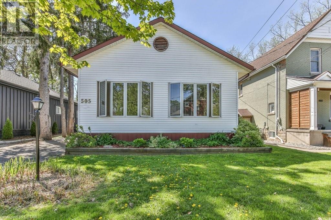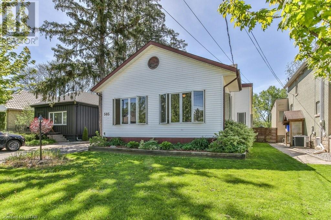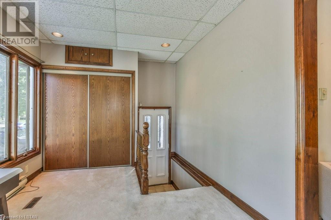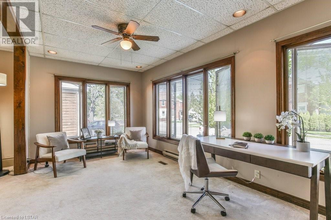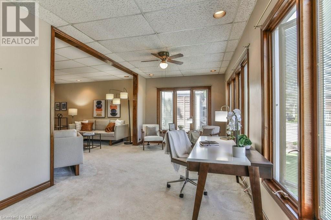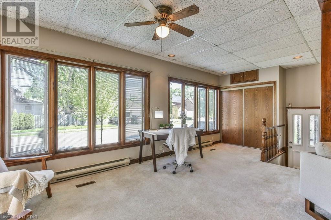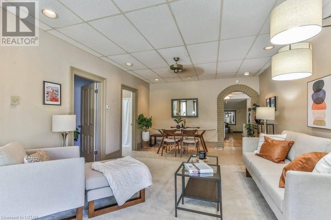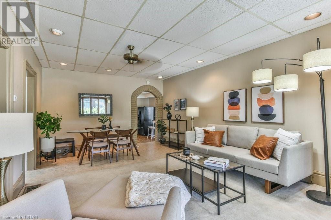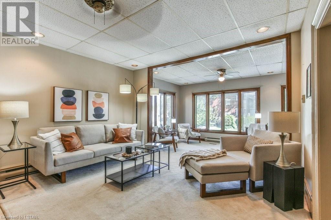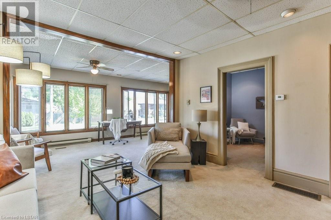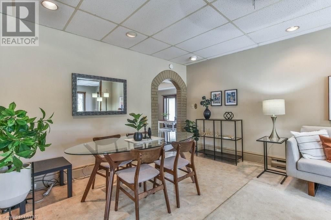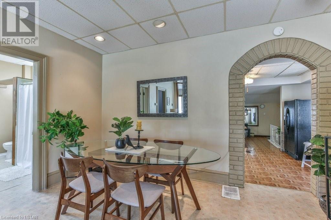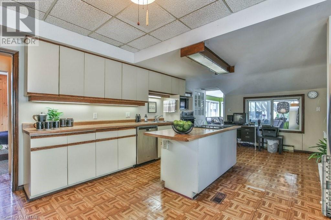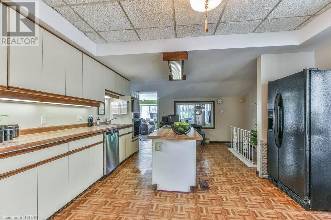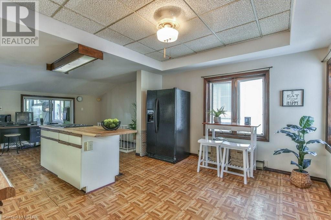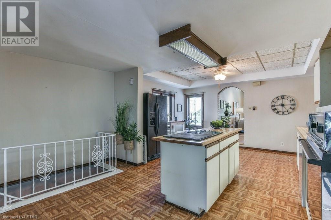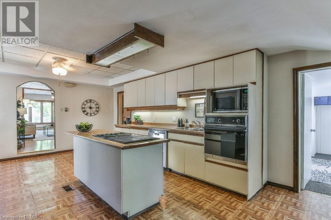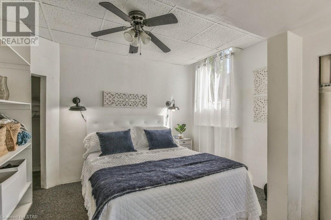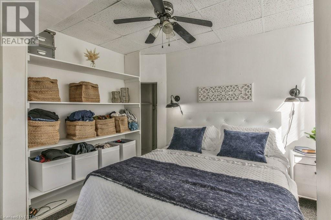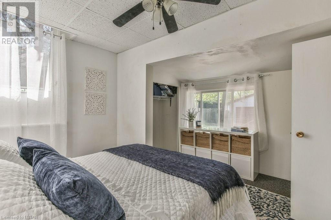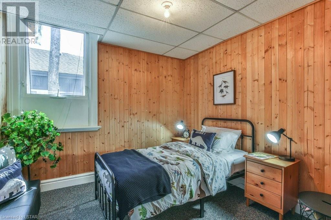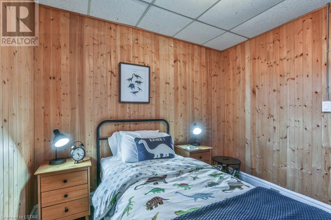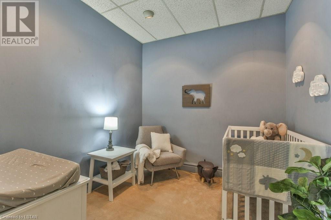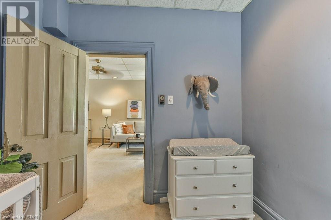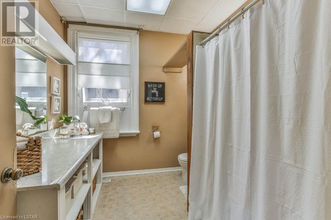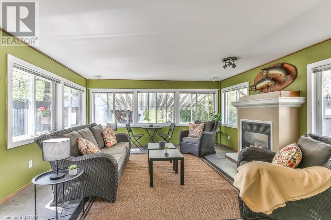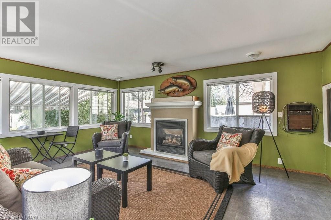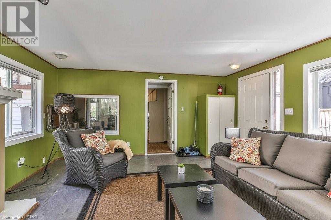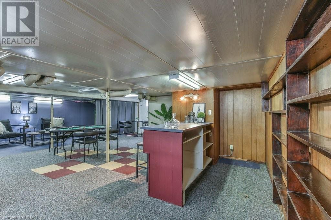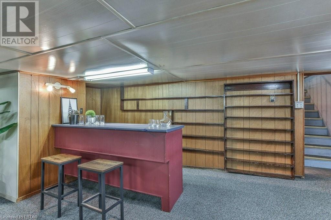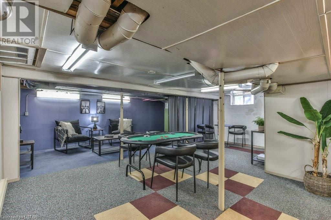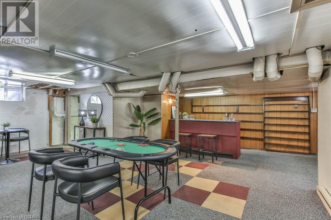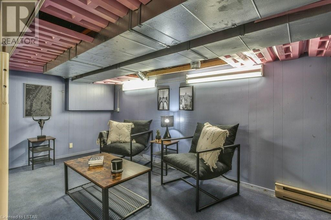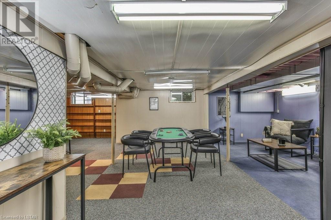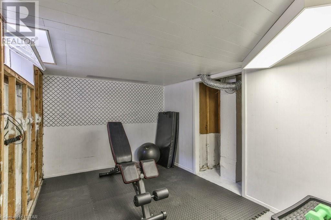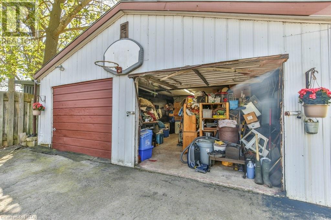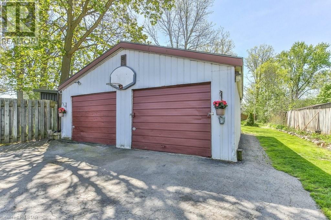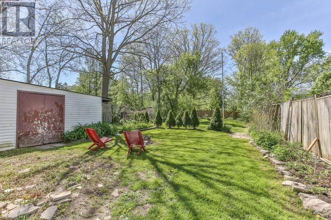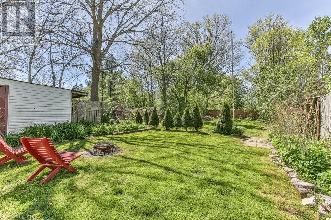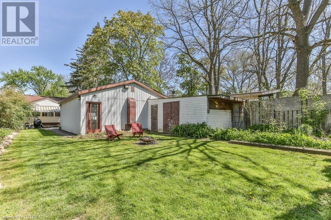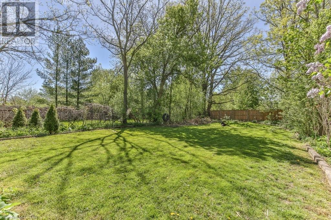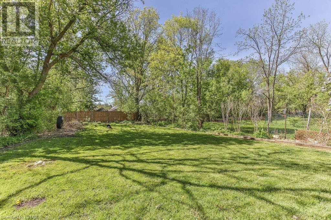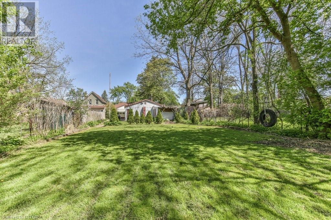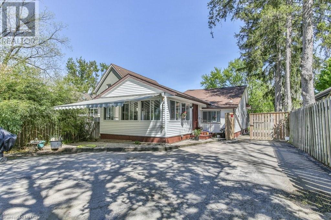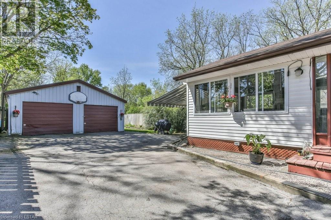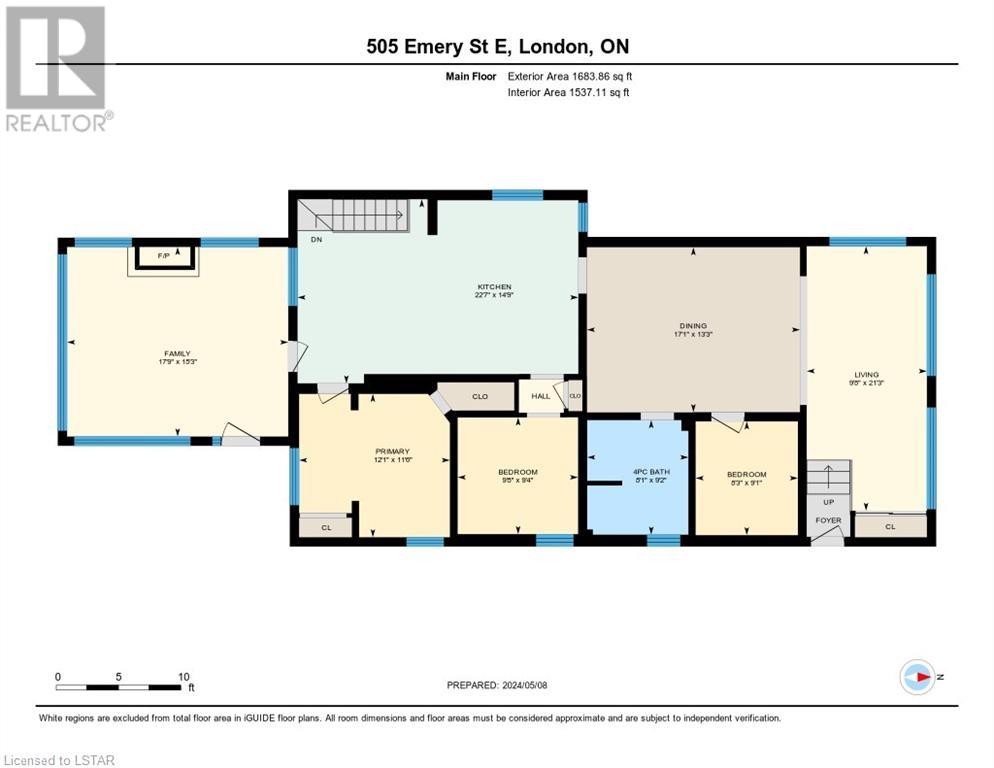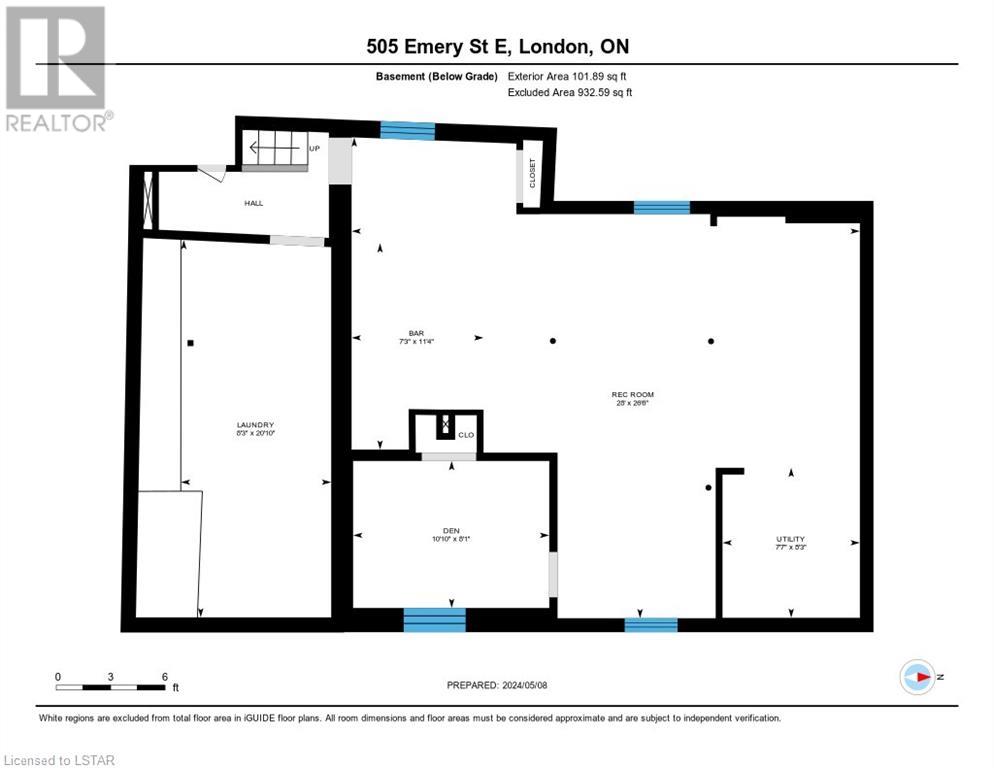3 Bedroom
1 Bathroom
2469.7000
Bungalow
Fireplace
Central Air Conditioning
Forced Air
$599,900
OLD SOUTH STARTER WITH DOUBLE GARAGE/WORKSHOP.....Superb starter home opportunity describes this spacious 3 bedroom 1 bathroom one floor home on a massive Old South lot (241 ft deep) Loaded with natural light this bungalow offers an oversized open concept living and dining room area, spacious eat-in kitchen with large island plus a massive sunroom with fireplace overlooking the rear yard. The partially finished lower level offers more space for the kids to roam. Also included is an oversized double garage/workshop. The large fully fenced yard gives you more space to garden or entertain. Loads of parking on your private drive. This is truly a rare offering for any buyer. (id:38414)
Property Details
|
MLS® Number
|
40585027 |
|
Property Type
|
Single Family |
|
Amenities Near By
|
Hospital, Playground, Schools |
|
Community Features
|
School Bus |
|
Equipment Type
|
Water Heater |
|
Features
|
Paved Driveway |
|
Parking Space Total
|
8 |
|
Rental Equipment Type
|
Water Heater |
|
Structure
|
Workshop |
Building
|
Bathroom Total
|
1 |
|
Bedrooms Above Ground
|
3 |
|
Bedrooms Total
|
3 |
|
Appliances
|
Dishwasher, Dryer, Refrigerator, Stove, Water Meter, Washer |
|
Architectural Style
|
Bungalow |
|
Basement Development
|
Partially Finished |
|
Basement Type
|
Partial (partially Finished) |
|
Constructed Date
|
1886 |
|
Construction Style Attachment
|
Detached |
|
Cooling Type
|
Central Air Conditioning |
|
Exterior Finish
|
Aluminum Siding, Vinyl Siding |
|
Fire Protection
|
Smoke Detectors |
|
Fireplace Present
|
Yes |
|
Fireplace Total
|
1 |
|
Foundation Type
|
Block |
|
Heating Fuel
|
Natural Gas |
|
Heating Type
|
Forced Air |
|
Stories Total
|
1 |
|
Size Interior
|
2469.7000 |
|
Type
|
House |
|
Utility Water
|
Municipal Water |
Parking
Land
|
Access Type
|
Road Access |
|
Acreage
|
No |
|
Land Amenities
|
Hospital, Playground, Schools |
|
Sewer
|
Municipal Sewage System |
|
Size Depth
|
261 Ft |
|
Size Frontage
|
42 Ft |
|
Size Total Text
|
Under 1/2 Acre |
|
Zoning Description
|
R1-3 |
Rooms
| Level |
Type |
Length |
Width |
Dimensions |
|
Basement |
Utility Room |
|
|
8'3'' x 7'7'' |
|
Basement |
Recreation Room |
|
|
26'6'' x 28' |
|
Basement |
Laundry Room |
|
|
20'10'' x 8'3'' |
|
Basement |
Den |
|
|
8'1'' x 10'10'' |
|
Basement |
Other |
|
|
11'4'' x 7'3'' |
|
Main Level |
Primary Bedroom |
|
|
11'6'' x 12'1'' |
|
Main Level |
Living Room |
|
|
21'3'' x 9'8'' |
|
Main Level |
Kitchen |
|
|
14'9'' x 22'7'' |
|
Main Level |
Family Room |
|
|
15'3'' x 17'9'' |
|
Main Level |
Dining Room |
|
|
13'3'' x 17'1'' |
|
Main Level |
Bedroom |
|
|
9'1'' x 8'3'' |
|
Main Level |
Bedroom |
|
|
9'4'' x 9'8'' |
|
Main Level |
4pc Bathroom |
|
|
Measurements not available |
https://www.realtor.ca/real-estate/26862424/505-emery-street-e-london
