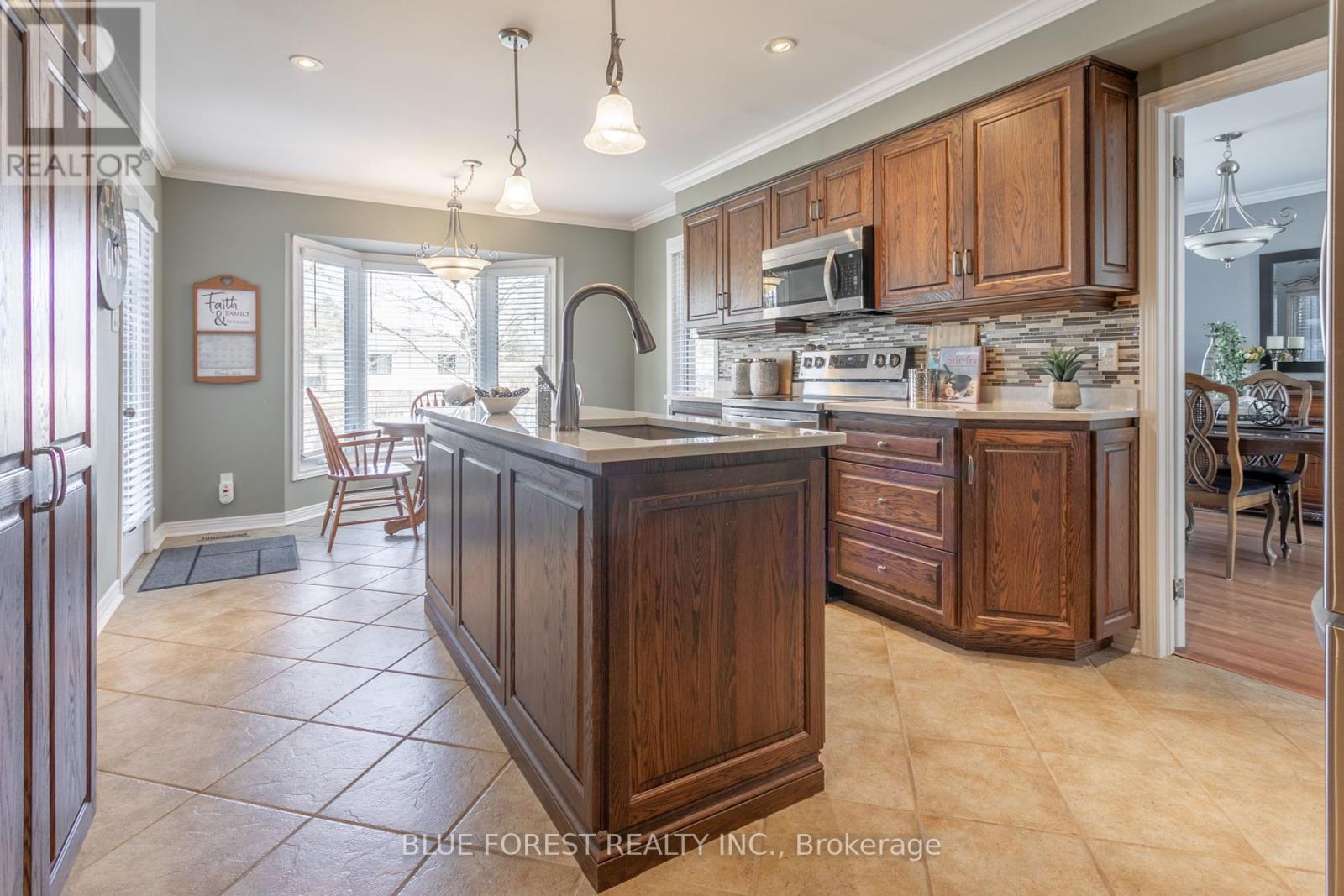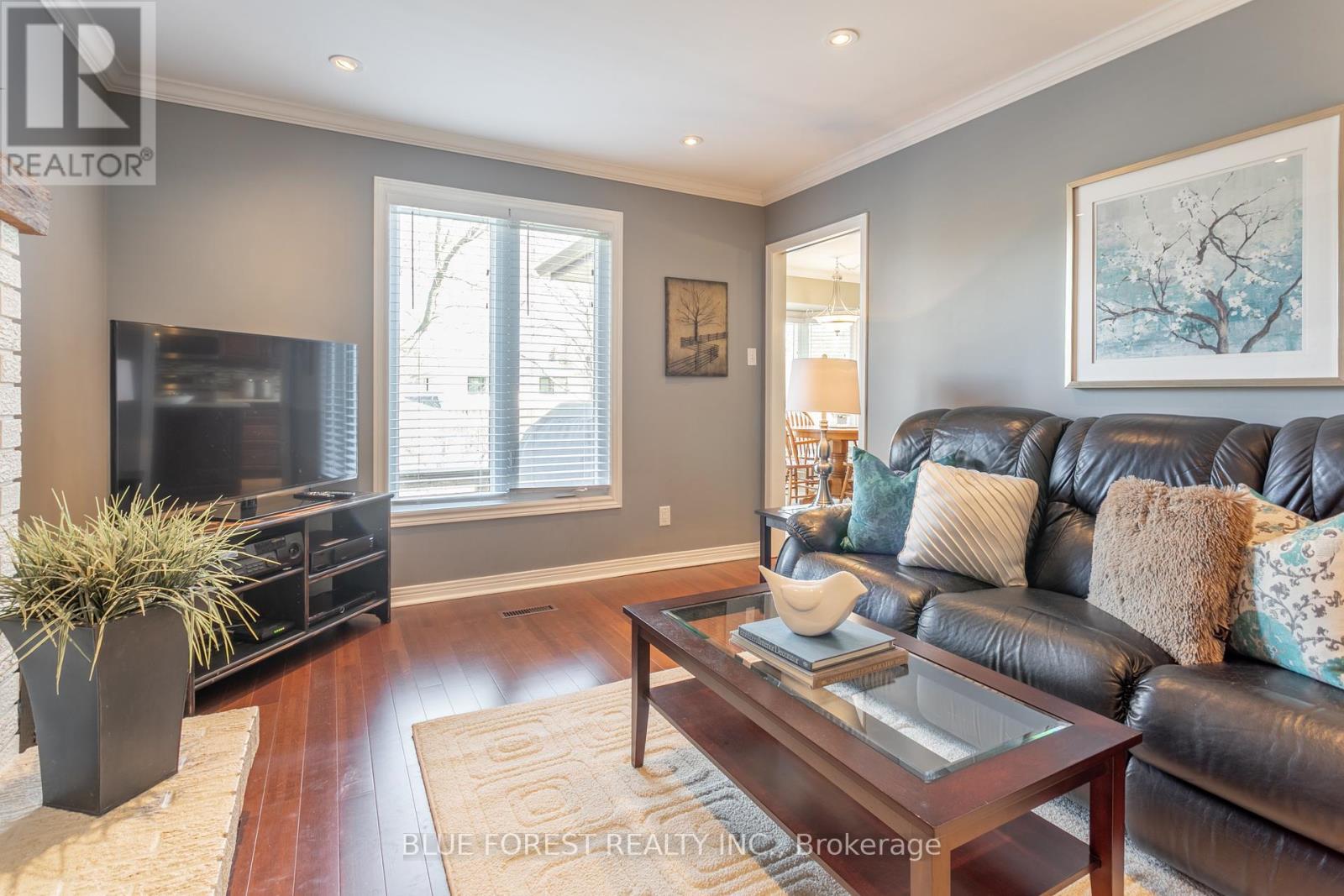4 Bedroom
3 Bathroom
Fireplace
Central Air Conditioning
Forced Air
Landscaped
$845,900
Experience the quality in this remarkable 2-storey home, perfectly situated in one of London's most desirable neighborhoods. The spacious foyer welcomes you into a well-designed layout featuring 4 bedrooms and 2.5 baths, complete with a two-car garage. The kitchen, upgraded with stunning quartz countertops, new appliances, and a large porcelain sink in 2023, combines functionality with style. Step out from the kitchen onto the deck, where a peaceful backyard oasis with an irrigation system awaits, ideal for relaxation, outdoor dining, or gardening. The main floor offers convenience with a powder room and laundry area, while the adjacent family room, featuring a cozy gas fireplace, provides a warm and inviting space. Upstairs, you'll find 4 bedrooms and 2 full bathrooms, including a generously sized primary bedroom with a recently updated ensuite. The partially finished lower level offers additional living space, perfect for a home office, gym, games room, or entertainment area. Located minutes away from UWO, shopping, dining, entertainment, parks, and schools. Recent upgrades include a new roof in 2022, windows in 2014, and a furnace/AC system in 2012. This home combines comfort, style, and convenience, making it the perfect place to call your own. Don't miss the chance to own this beautiful property! **** EXTRAS **** Gas $1220/year Hydro & Water $1881/year Hot Water Tank $474/year (id:38414)
Open House
This property has open houses!
Starts at:
2:00 pm
Ends at:
4:00 pm
Property Details
|
MLS® Number
|
X9009083 |
|
Property Type
|
Single Family |
|
Community Name
|
NorthK |
|
Amenities Near By
|
Hospital, Place Of Worship, Schools, Park |
|
Community Features
|
School Bus |
|
Equipment Type
|
Water Heater |
|
Features
|
Flat Site |
|
Parking Space Total
|
6 |
|
Rental Equipment Type
|
Water Heater |
|
Structure
|
Porch, Patio(s), Deck, Shed |
Building
|
Bathroom Total
|
3 |
|
Bedrooms Above Ground
|
4 |
|
Bedrooms Total
|
4 |
|
Amenities
|
Fireplace(s) |
|
Appliances
|
Garage Door Opener Remote(s), Central Vacuum, Water Heater, Dishwasher, Dryer, Freezer, Garage Door Opener, Microwave, Refrigerator, Stove, Washer, Window Coverings |
|
Basement Development
|
Finished |
|
Basement Type
|
Full (finished) |
|
Construction Style Attachment
|
Detached |
|
Cooling Type
|
Central Air Conditioning |
|
Exterior Finish
|
Brick |
|
Fire Protection
|
Alarm System, Security System, Smoke Detectors |
|
Fireplace Present
|
Yes |
|
Fireplace Total
|
1 |
|
Foundation Type
|
Poured Concrete |
|
Half Bath Total
|
1 |
|
Heating Fuel
|
Natural Gas |
|
Heating Type
|
Forced Air |
|
Stories Total
|
2 |
|
Type
|
House |
|
Utility Water
|
Municipal Water |
Parking
Land
|
Acreage
|
No |
|
Fence Type
|
Fenced Yard |
|
Land Amenities
|
Hospital, Place Of Worship, Schools, Park |
|
Landscape Features
|
Landscaped |
|
Sewer
|
Sanitary Sewer |
|
Size Depth
|
115 Ft |
|
Size Frontage
|
60 Ft |
|
Size Irregular
|
60.16 X 115.32 Ft |
|
Size Total Text
|
60.16 X 115.32 Ft |
|
Zoning Description
|
R1-6 |
Rooms
| Level |
Type |
Length |
Width |
Dimensions |
|
Second Level |
Primary Bedroom |
3.76 m |
5.77 m |
3.76 m x 5.77 m |
|
Second Level |
Bathroom |
2.24 m |
2.34 m |
2.24 m x 2.34 m |
|
Second Level |
Bedroom |
3.73 m |
3.17 m |
3.73 m x 3.17 m |
|
Second Level |
Bedroom 2 |
3.25 m |
3.2 m |
3.25 m x 3.2 m |
|
Second Level |
Bedroom 3 |
3.07 m |
3.99 m |
3.07 m x 3.99 m |
|
Second Level |
Bathroom |
3.25 m |
1.5 m |
3.25 m x 1.5 m |
|
Main Level |
Dining Room |
3.66 m |
3.4 m |
3.66 m x 3.4 m |
|
Main Level |
Living Room |
3.66 m |
4.55 m |
3.66 m x 4.55 m |
|
Main Level |
Kitchen |
3.45 m |
3.63 m |
3.45 m x 3.63 m |
|
Main Level |
Eating Area |
3.45 m |
2.69 m |
3.45 m x 2.69 m |
|
Main Level |
Family Room |
3.43 m |
5.16 m |
3.43 m x 5.16 m |
|
Main Level |
Bathroom |
1.47 m |
1.45 m |
1.47 m x 1.45 m |
Utilities
|
Cable
|
Installed |
|
Sewer
|
Installed |
https://www.realtor.ca/real-estate/27119136/48-walmer-gardens-london-northk










































