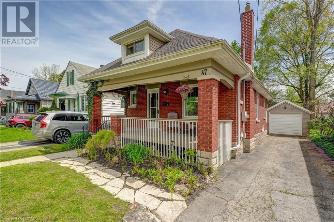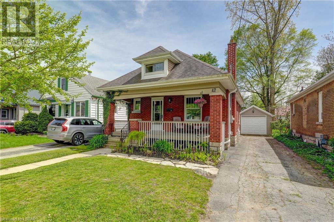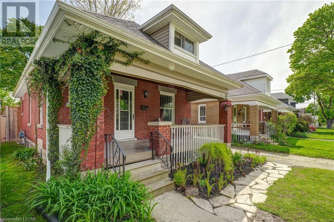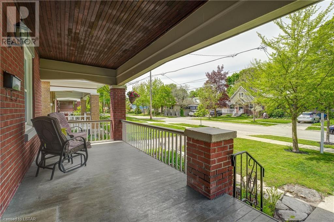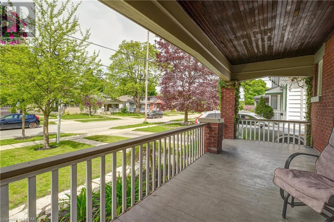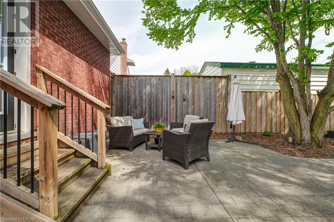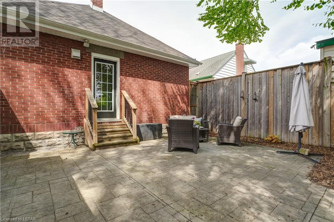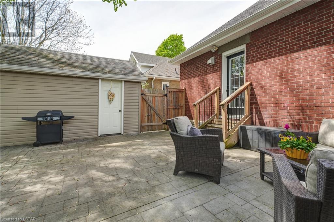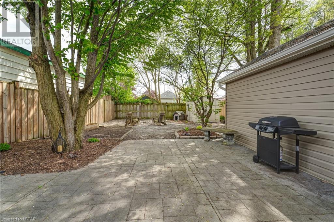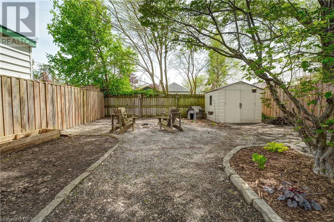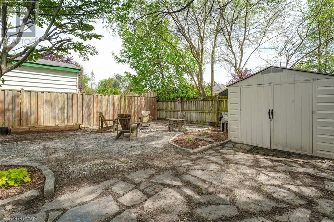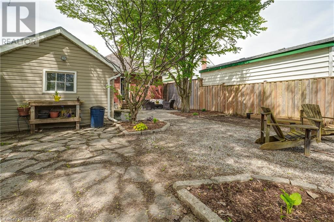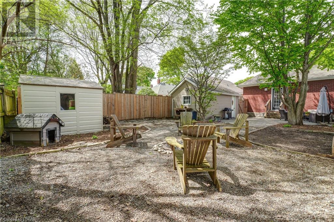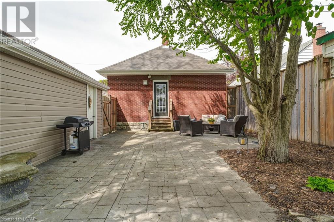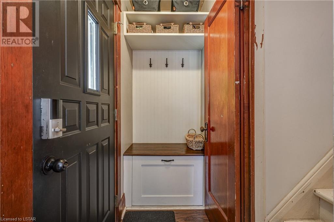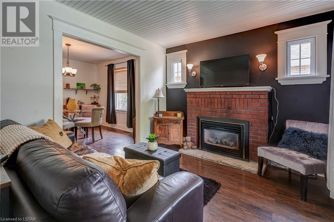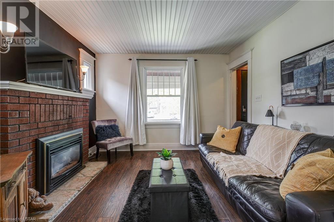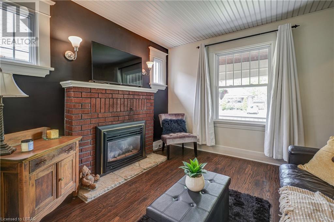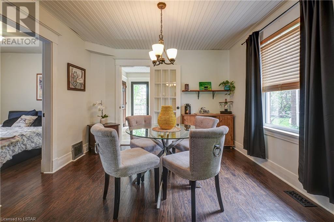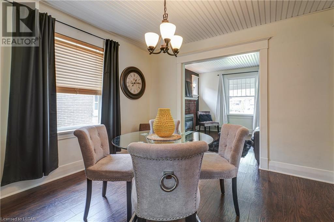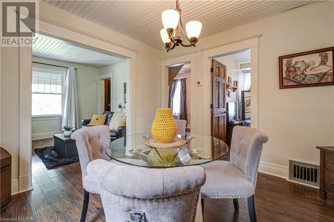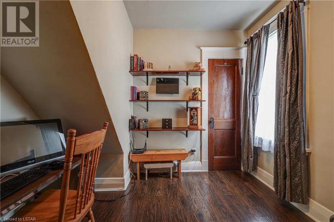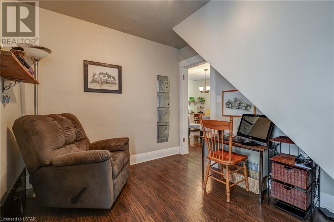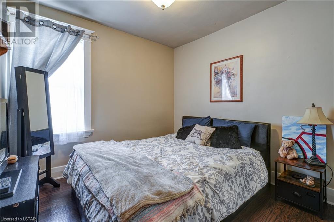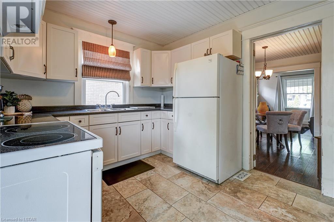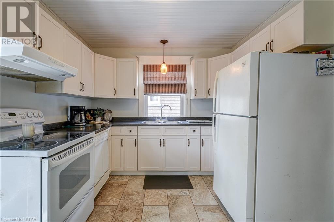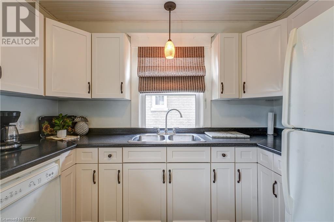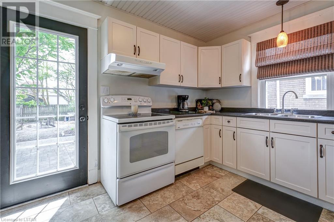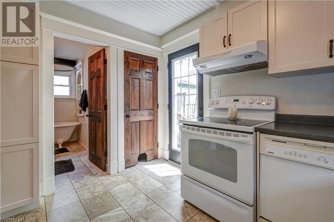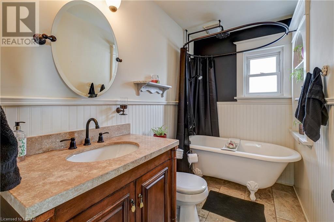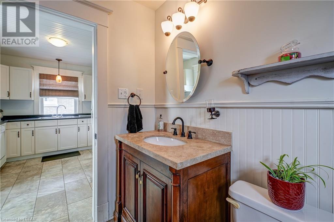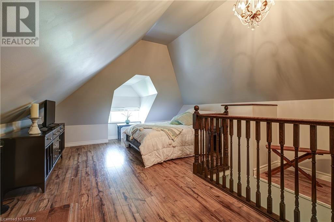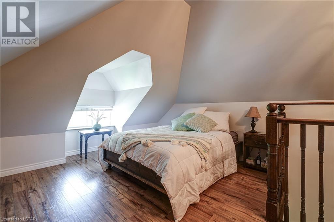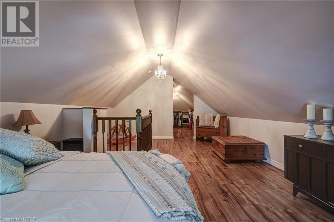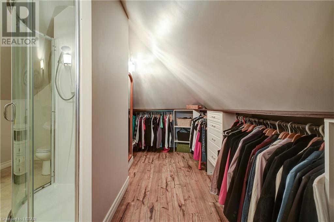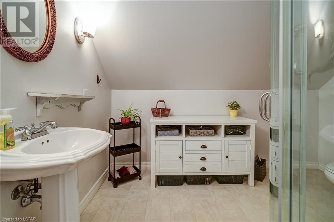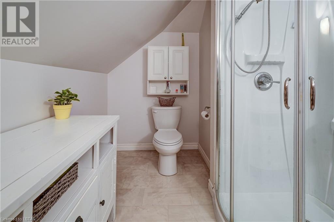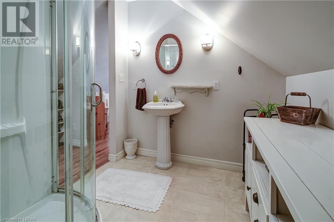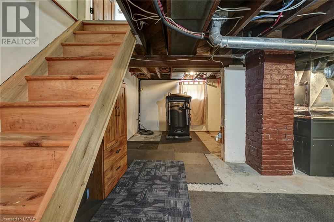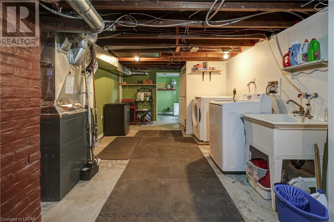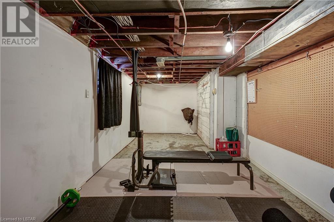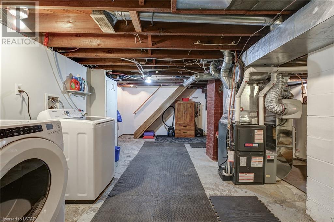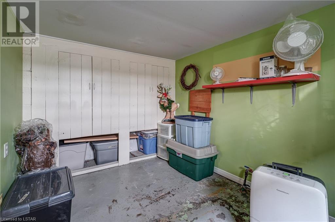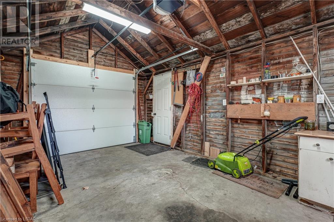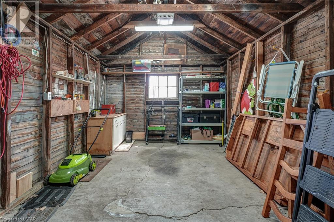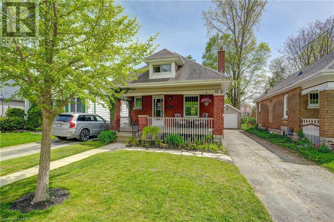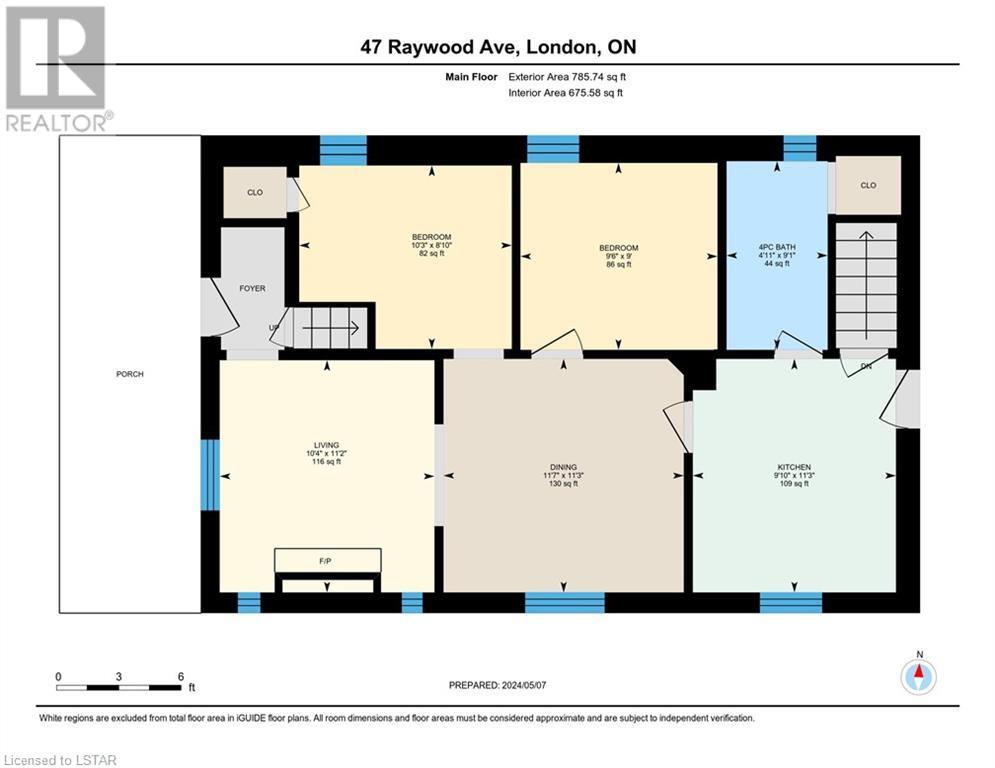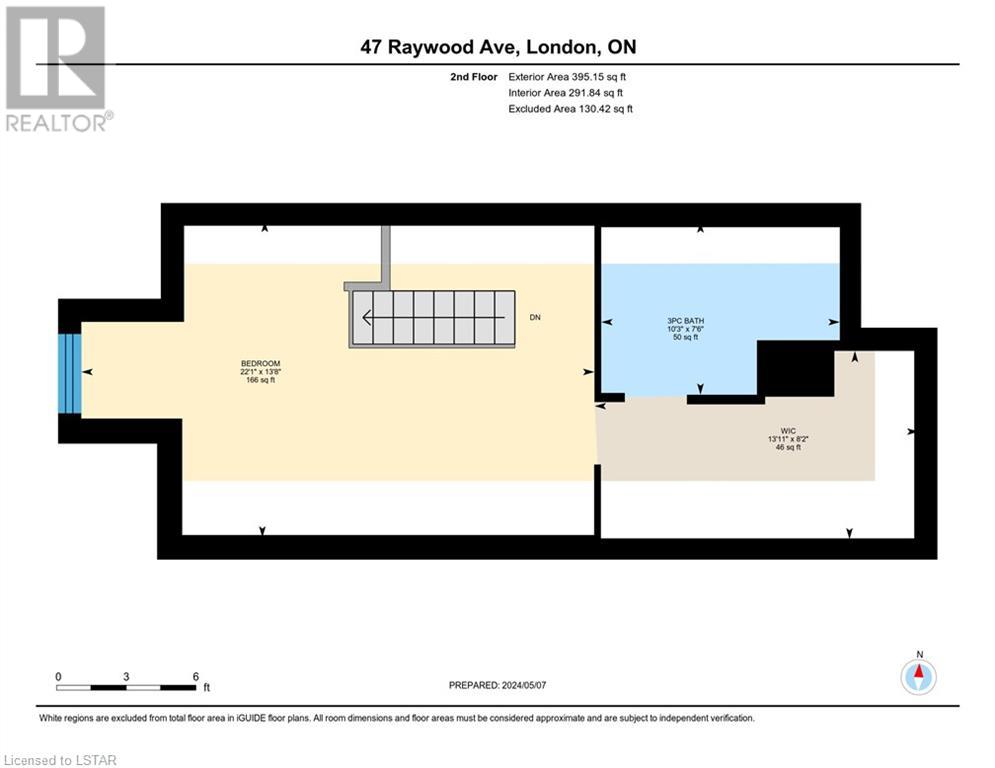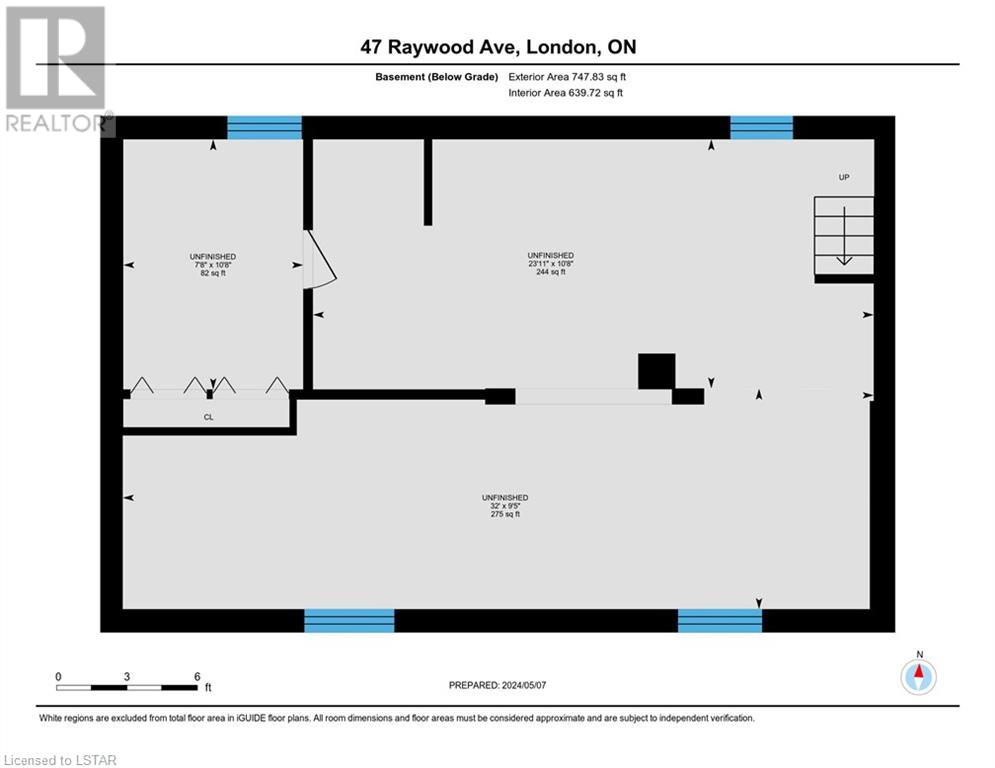47 Raywood Avenue London, Ontario N6C 1Y6
$539,900
Welcome to your dream home nestled near Old South and Victoria Hospital in a quiet and mature neighborhood. This charming abode boasts an array of desirable features. The covered front porch adds to the curb appeal and offers a place to enjoy the outdoors unbothered by the elements. As you enter, the updated kitchen offers a perfect blend of style and functionality, equipped with ample storage. On chilly nights, gather around the cozy warmth of the gas fireplace in the living room. Escape to your private primary bedroom suite on the second level, complete with an 3-piece ensuite bathroom for added convenience. Outside, discover your own oasis in the private fenced yard, featuring a stamped concrete patio, ideal for entertaining guests or unwinding amidst the lush greenery. Convenience is at your doorstep with easy access to transit, the Thames River pathways & bike paths, schools, and shopping. (id:38414)
Open House
This property has open houses!
1:00 pm
Ends at:3:00 pm
Property Details
| MLS® Number | 40583166 |
| Property Type | Single Family |
| Amenities Near By | Hospital, Park, Place Of Worship, Playground, Public Transit, Schools |
| Community Features | Quiet Area |
| Equipment Type | Water Heater |
| Features | Paved Driveway, Automatic Garage Door Opener |
| Parking Space Total | 3 |
| Rental Equipment Type | Water Heater |
Building
| Bathroom Total | 2 |
| Bedrooms Above Ground | 3 |
| Bedrooms Total | 3 |
| Appliances | Dishwasher, Dryer, Refrigerator, Stove, Washer, Garage Door Opener |
| Basement Development | Unfinished |
| Basement Type | Full (unfinished) |
| Constructed Date | 1931 |
| Construction Style Attachment | Detached |
| Cooling Type | Central Air Conditioning |
| Exterior Finish | Brick |
| Fire Protection | Smoke Detectors |
| Fireplace Present | Yes |
| Fireplace Total | 1 |
| Foundation Type | Poured Concrete |
| Heating Fuel | Natural Gas |
| Heating Type | Forced Air |
| Stories Total | 2 |
| Size Interior | 1189.8900 |
| Type | House |
| Utility Water | Municipal Water |
Parking
| Detached Garage |
Land
| Acreage | No |
| Land Amenities | Hospital, Park, Place Of Worship, Playground, Public Transit, Schools |
| Sewer | Municipal Sewage System |
| Size Depth | 120 Ft |
| Size Frontage | 36 Ft |
| Size Irregular | 0.101 |
| Size Total | 0.101 Ac|under 1/2 Acre |
| Size Total Text | 0.101 Ac|under 1/2 Acre |
| Zoning Description | R2-2 |
Rooms
| Level | Type | Length | Width | Dimensions |
|---|---|---|---|---|
| Second Level | 3pc Bathroom | 7'6'' x 10'3'' | ||
| Second Level | Bonus Room | 8'2'' x 13'11'' | ||
| Second Level | Primary Bedroom | 13'8'' x 22'1'' | ||
| Basement | Recreation Room | 9'5'' x 32'0'' | ||
| Basement | Laundry Room | 10'8'' x 23'11'' | ||
| Basement | Other | 10'8'' x 7'8'' | ||
| Main Level | 4pc Bathroom | 9'1'' x 4'11'' | ||
| Main Level | Bedroom | 9'0'' x 9'6'' | ||
| Main Level | Bedroom | 8'10'' x 10'3'' | ||
| Main Level | Kitchen | 11'3'' x 9'10'' | ||
| Main Level | Dining Room | 11'3'' x 11'7'' | ||
| Main Level | Living Room | 11'2'' x 10'4'' |
https://www.realtor.ca/real-estate/26858574/47-raywood-avenue-london
Interested?
Contact us for more information
