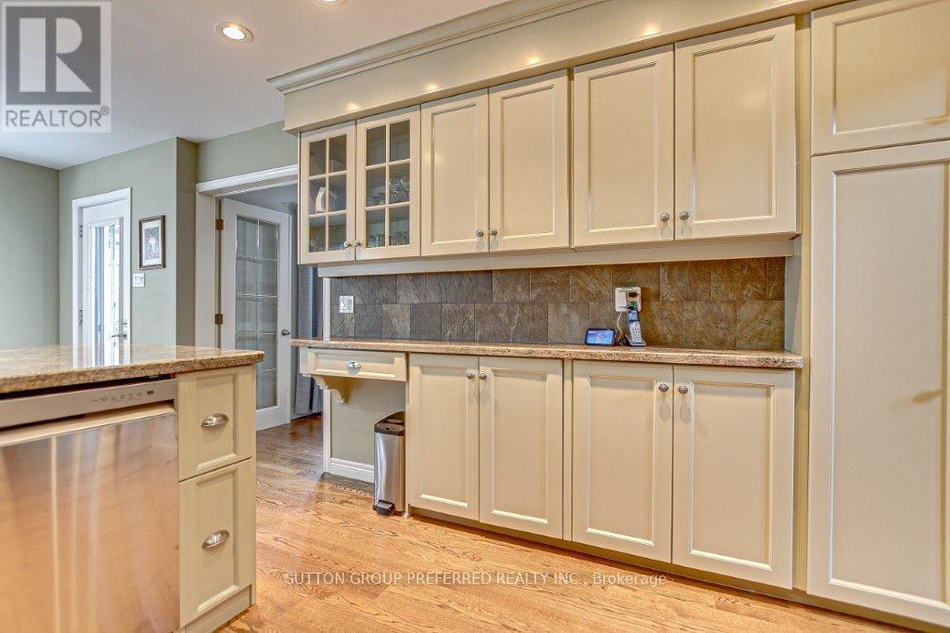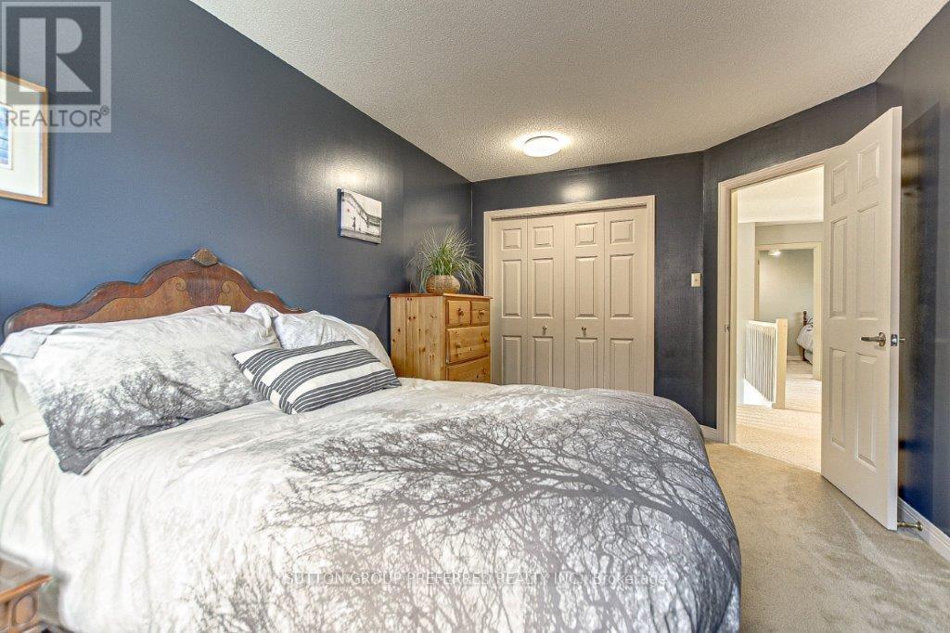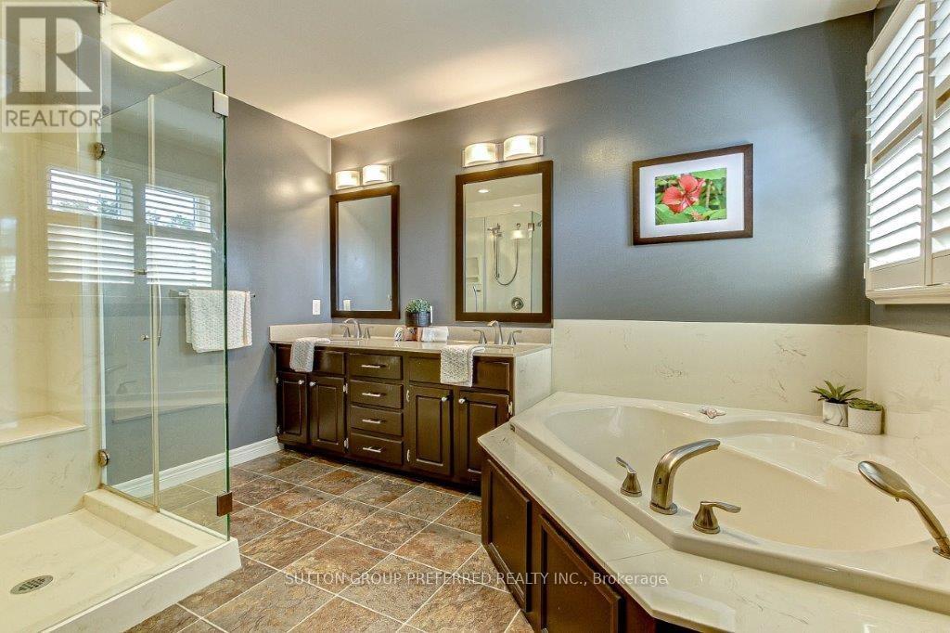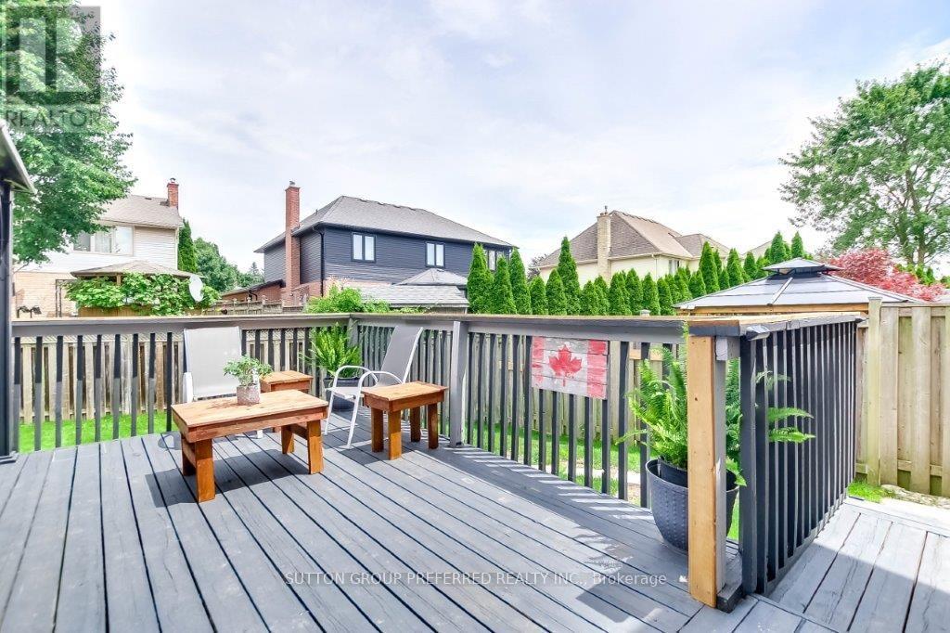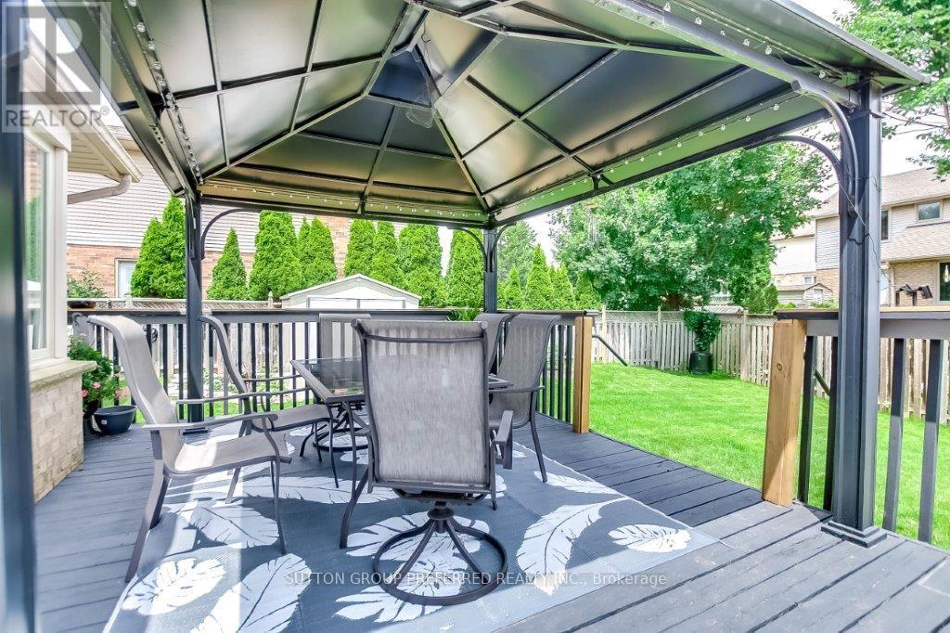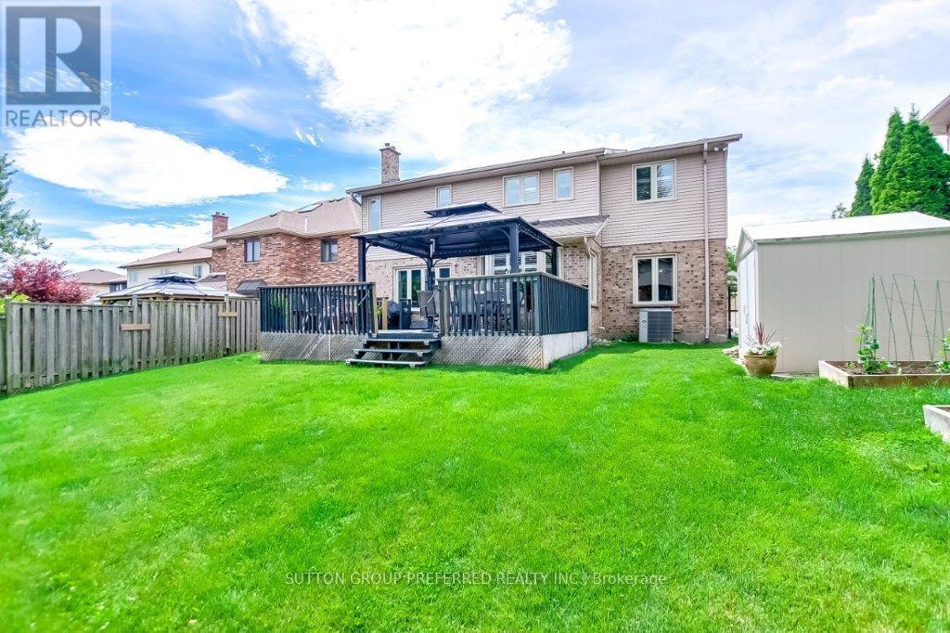46 Kanata Crescent London, Ontario N6J 4S6
$839,900
Superb quiet Crescent in desirable Westmount location. Gracious open high foyer with new floor tiles. You will love the luxurious kitchen with updated granite counters and breakfast bar with modern hardwood floors. Loaded with cabinets and counter space. Family room is spacious with cozy gas fireplace with new hardwood floors and tile surround fireplace. Formal living area with cathedral ceiling with new hardwood floors / dining area has new hardwood floor as well. Main floor laundry with new tile. Updated 2-piece bath. Huge master bedroom, with double closets and updated 5-piece ensuite with walk-in shower, other 2 bedrooms are very spacious. Shingles replaced in 2015, all windows except basement 2004, new garage doors 8 years ago + front door in 2004. Furnace & central air replaced in 2004 and maintained yearly. Enjoy the back deck with large gazebo with solar lights included plus fence lighting, central vac, all appliances included, stove has a crack in it. Fully studded basement, ready for your finishes. Pride of ownership, easy to show. (id:38414)
Open House
This property has open houses!
2:00 pm
Ends at:4:00 pm
2:00 pm
Ends at:4:00 pm
Property Details
| MLS® Number | X9008811 |
| Property Type | Single Family |
| Community Name | SouthN |
| Amenities Near By | Hospital, Park, Place Of Worship, Public Transit, Schools |
| Equipment Type | Water Heater |
| Features | Flat Site, Lighting |
| Parking Space Total | 6 |
| Rental Equipment Type | Water Heater |
| Structure | Deck, Porch |
Building
| Bathroom Total | 3 |
| Bedrooms Above Ground | 3 |
| Bedrooms Total | 3 |
| Amenities | Fireplace(s) |
| Appliances | Central Vacuum, Dishwasher, Dryer, Garage Door Opener, Refrigerator, Stove, Washer |
| Basement Development | Unfinished |
| Basement Type | Full (unfinished) |
| Construction Style Attachment | Detached |
| Cooling Type | Central Air Conditioning |
| Exterior Finish | Brick, Vinyl Siding |
| Fireplace Present | Yes |
| Fireplace Total | 1 |
| Flooring Type | Tile, Hardwood |
| Foundation Type | Poured Concrete |
| Half Bath Total | 1 |
| Heating Fuel | Natural Gas |
| Heating Type | Forced Air |
| Stories Total | 2 |
| Type | House |
| Utility Water | Municipal Water |
Parking
| Attached Garage |
Land
| Acreage | No |
| Land Amenities | Hospital, Park, Place Of Worship, Public Transit, Schools |
| Landscape Features | Landscaped |
| Sewer | Sanitary Sewer |
| Size Depth | 117 Ft |
| Size Frontage | 57 Ft |
| Size Irregular | 57.38 X 117.53 Ft |
| Size Total Text | 57.38 X 117.53 Ft|under 1/2 Acre |
| Zoning Description | R1-6 |
Rooms
| Level | Type | Length | Width | Dimensions |
|---|---|---|---|---|
| Second Level | Primary Bedroom | 4.953 m | 3.962 m | 4.953 m x 3.962 m |
| Second Level | Bedroom | 4.902 m | 3.048 m | 4.902 m x 3.048 m |
| Second Level | Bedroom | 4.394 m | 3.048 m | 4.394 m x 3.048 m |
| Main Level | Foyer | 3.124 m | 2.362 m | 3.124 m x 2.362 m |
| Main Level | Kitchen | 3.683 m | 3.505 m | 3.683 m x 3.505 m |
| Main Level | Eating Area | 3.454 m | 3.327 m | 3.454 m x 3.327 m |
| Main Level | Family Room | 4.851 m | 4.801 m | 4.851 m x 4.801 m |
| Main Level | Living Room | 5.537 m | 3.277 m | 5.537 m x 3.277 m |
| Main Level | Dining Room | 4.216 m | 3.277 m | 4.216 m x 3.277 m |
| Main Level | Laundry Room | 2.591 m | 2.438 m | 2.591 m x 2.438 m |
https://www.realtor.ca/real-estate/27119125/46-kanata-crescent-london-southn
Interested?
Contact us for more information










