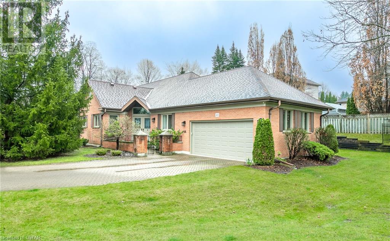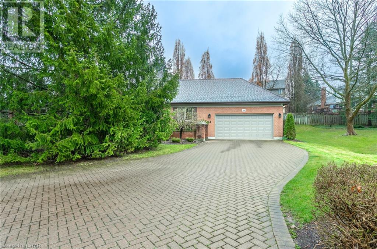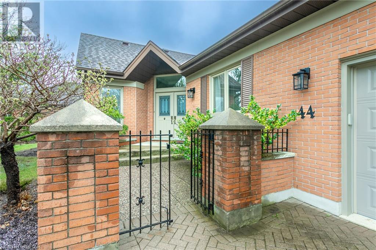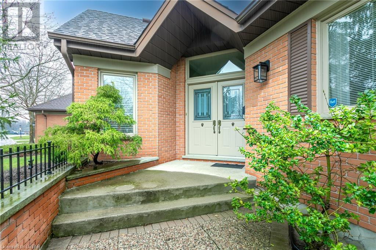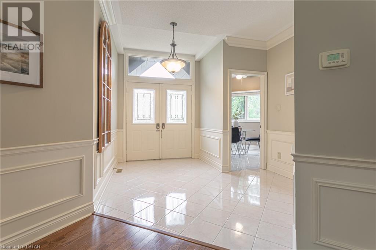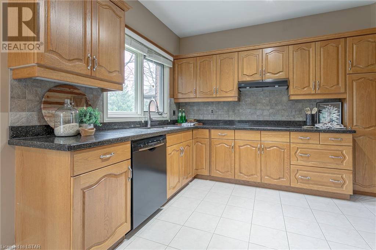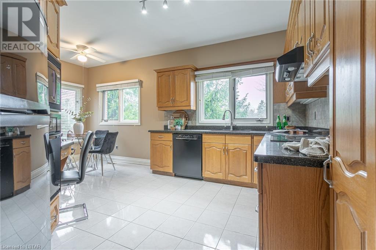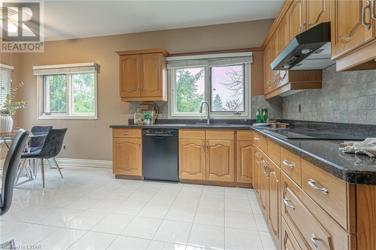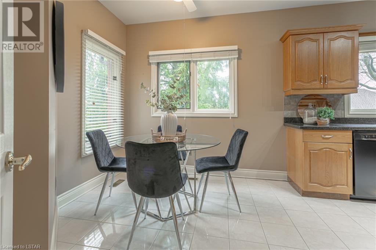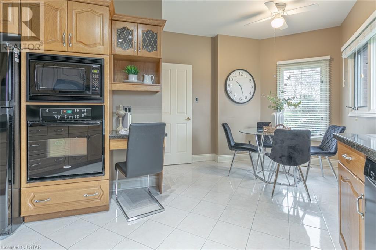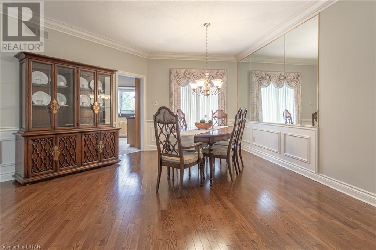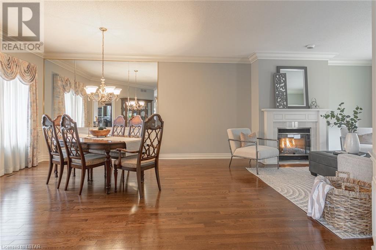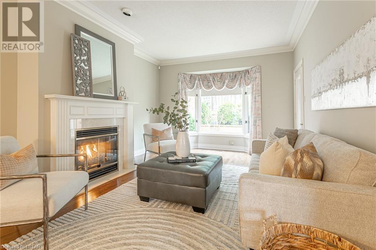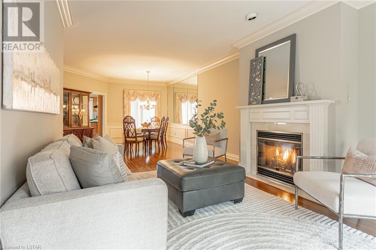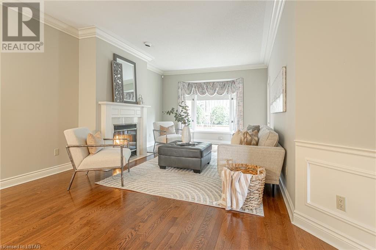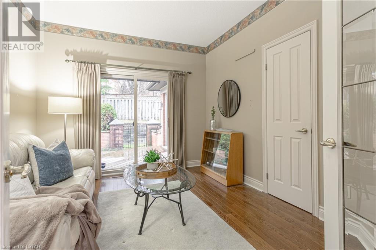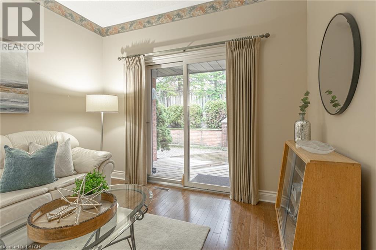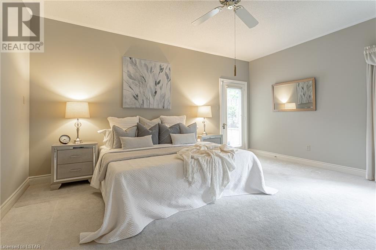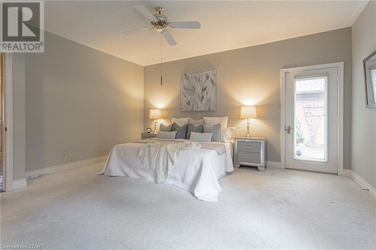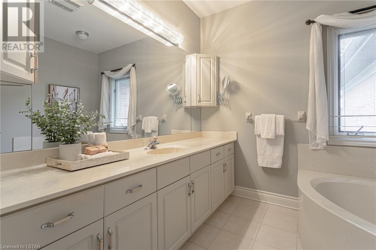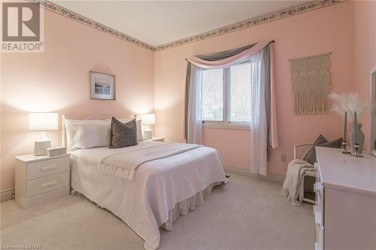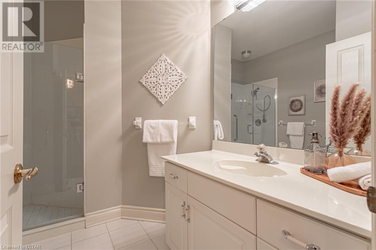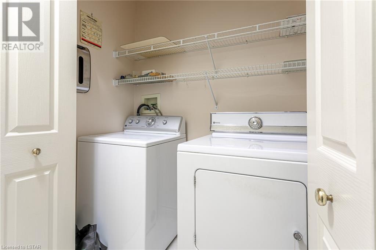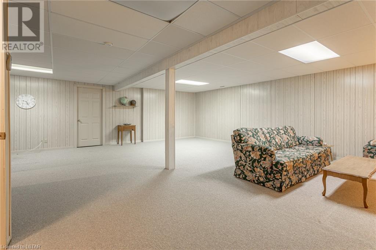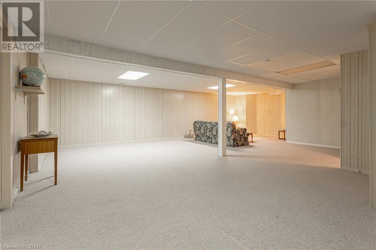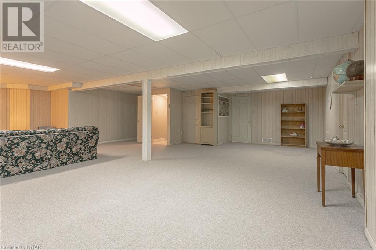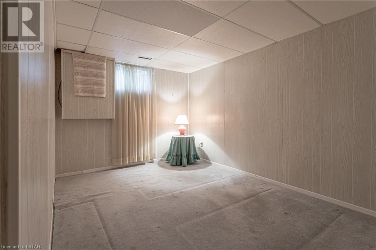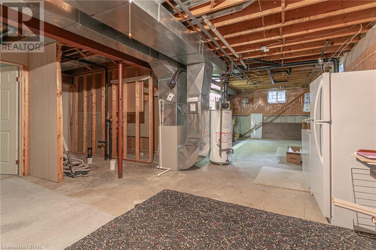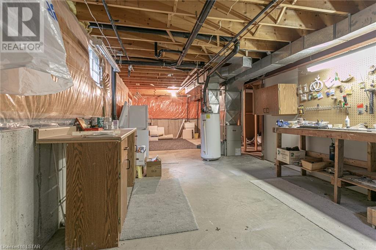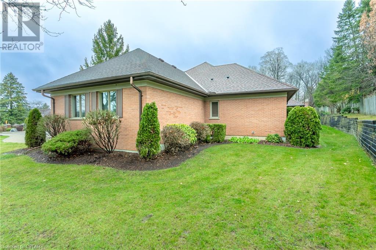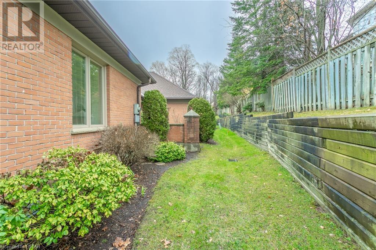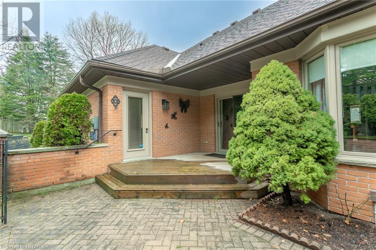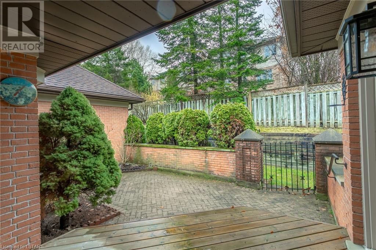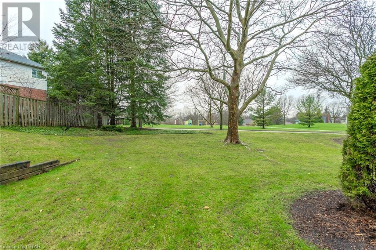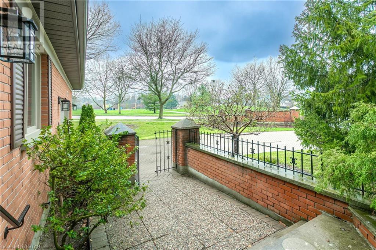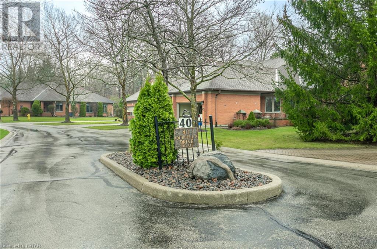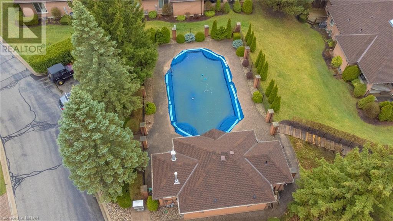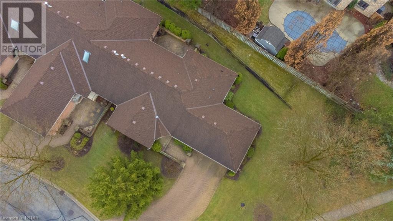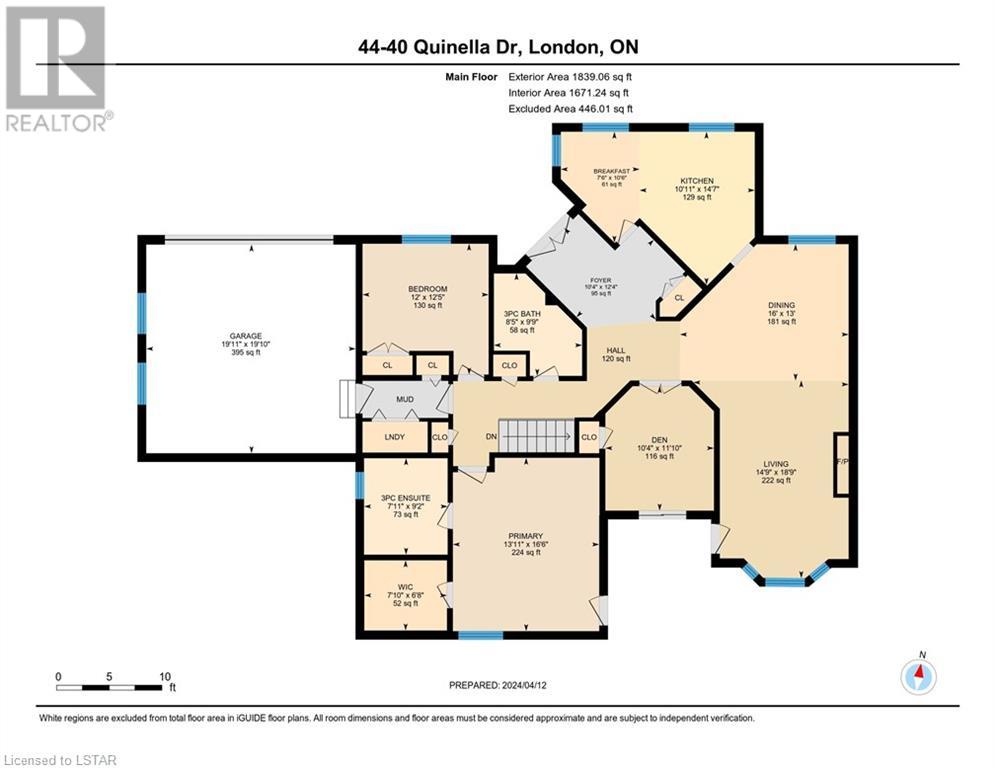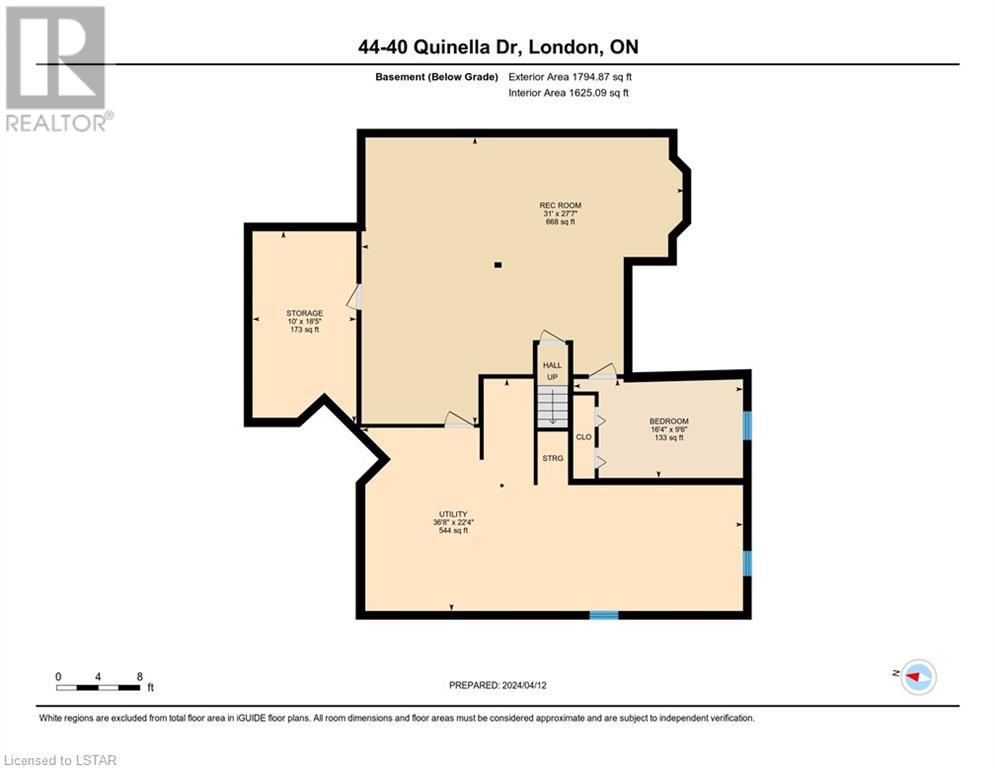40 Quinella Drive Unit# 44 London, Ontario N6K 4K9
$779,900Maintenance, Insurance, Common Area Maintenance, Landscaping, Property Management, Parking
$600 Monthly
Maintenance, Insurance, Common Area Maintenance, Landscaping, Property Management, Parking
$600 MonthlyDon’t miss out on this rare end unit in desirable Rosecliffe, this style does not does not come up often. Enjoy carefree living in the largest layout in the complex with approx 1671 square feet sq feet of main floor living with well proportioned rooms and main floor den. Well maintained and quality built some crown moulding and 9 foot ceilings. Large tiled foyer with transom and front closet. Updated kitchen features fabulous solid surface countertop, double sink, built in appliances, lots of cabinets, cozy eating area and tiled flooring. Dining room with mirrors, opens to bright formal living room with built in gas fireplace gleaming hardwood floors, bay window leading to garden door access to partly covered deck and patio area. French doors lead to bonus main floor den with closet and additional patio door. Large principal bedroom offers a 3-piece ensuite with soaker tub, walk in closet and additional garden door access to deck and patio. Additional main 3 piece bathroom with tiled flooring and walk in shower with glass doors. Convenient main floor laundry and inside entry to 2 car garage. Gleaming hardwood floors in living, dining room into den. Convenient stair lift to lower level (2 years old). Partially finished basement offers a spacious family room, other finished room, large storage areas and additional rough-in for future bathroom and future development potential. Furnace and air conditioning replaced in 2011. Relax and enjoy the Summer months by the heated outdoor salt water pool just steps away from this unit. Front porch sitting area and additional parking for 4 cars in the long interlocking brick driveway as well as additional visitors parking close by. Fabulous location close to lots of amenities. City playground directly across the road. Traffic light access to London Civic Gardens, Rayner Gardens, Springbank Park with walking and biking trails next to the Thames River short commute to Storybook Gardens, downtown. Minutes to big box stores. (id:38414)
Property Details
| MLS® Number | 40568483 |
| Property Type | Single Family |
| Amenities Near By | Park, Playground, Public Transit, Schools, Shopping |
| Communication Type | Internet Access |
| Community Features | Quiet Area, School Bus |
| Equipment Type | Water Heater |
| Features | Automatic Garage Door Opener |
| Parking Space Total | 6 |
| Pool Type | Inground Pool |
| Rental Equipment Type | Water Heater |
Building
| Bathroom Total | 2 |
| Bedrooms Above Ground | 2 |
| Bedrooms Total | 2 |
| Appliances | Central Vacuum, Dishwasher, Dryer, Garburator, Oven - Built-in, Refrigerator, Stove, Washer, Microwave Built-in, Hood Fan, Window Coverings, Garage Door Opener |
| Architectural Style | Bungalow |
| Basement Development | Partially Finished |
| Basement Type | Full (partially Finished) |
| Constructed Date | 1990 |
| Construction Style Attachment | Attached |
| Cooling Type | Central Air Conditioning |
| Exterior Finish | Brick |
| Fire Protection | Smoke Detectors, Alarm System, Security System |
| Fireplace Present | Yes |
| Fireplace Total | 1 |
| Fixture | Ceiling Fans |
| Heating Fuel | Natural Gas |
| Heating Type | Forced Air |
| Stories Total | 1 |
| Size Interior | 2472.2400 |
| Type | Row / Townhouse |
| Utility Water | Municipal Water |
Parking
| Attached Garage | |
| Visitor Parking |
Land
| Access Type | Road Access |
| Acreage | No |
| Land Amenities | Park, Playground, Public Transit, Schools, Shopping |
| Landscape Features | Lawn Sprinkler, Landscaped |
| Sewer | Municipal Sewage System |
| Size Total Text | Unknown |
| Zoning Description | R5-3 |
Rooms
| Level | Type | Length | Width | Dimensions |
|---|---|---|---|---|
| Basement | Storage | 10'0'' x 18'5'' | ||
| Basement | Utility Room | 36'8'' x 22'4'' | ||
| Basement | Other | 16'4'' x 9'6'' | ||
| Basement | Recreation Room | 31'0'' x 27'7'' | ||
| Main Level | 3pc Bathroom | 9'9'' x 8'5'' | ||
| Main Level | Bedroom | 12'5'' x 12'0'' | ||
| Main Level | 3pc Bathroom | 9'2'' x 7'11'' | ||
| Main Level | Primary Bedroom | 16'6'' x 13'11'' | ||
| Main Level | Den | 11'10'' x 10'4'' | ||
| Main Level | Living Room | 18'9'' x 14'9'' | ||
| Main Level | Dining Room | 13'0'' x 16'0'' | ||
| Main Level | Kitchen | 14'7'' x 10'11'' | ||
| Main Level | Breakfast | 10'6'' x 7'6'' | ||
| Main Level | Foyer | 12'4'' x 10'4'' |
Utilities
| Cable | Available |
| Electricity | Available |
| Natural Gas | Available |
| Telephone | Available |
https://www.realtor.ca/real-estate/26750235/40-quinella-drive-unit-44-london
Interested?
Contact us for more information
