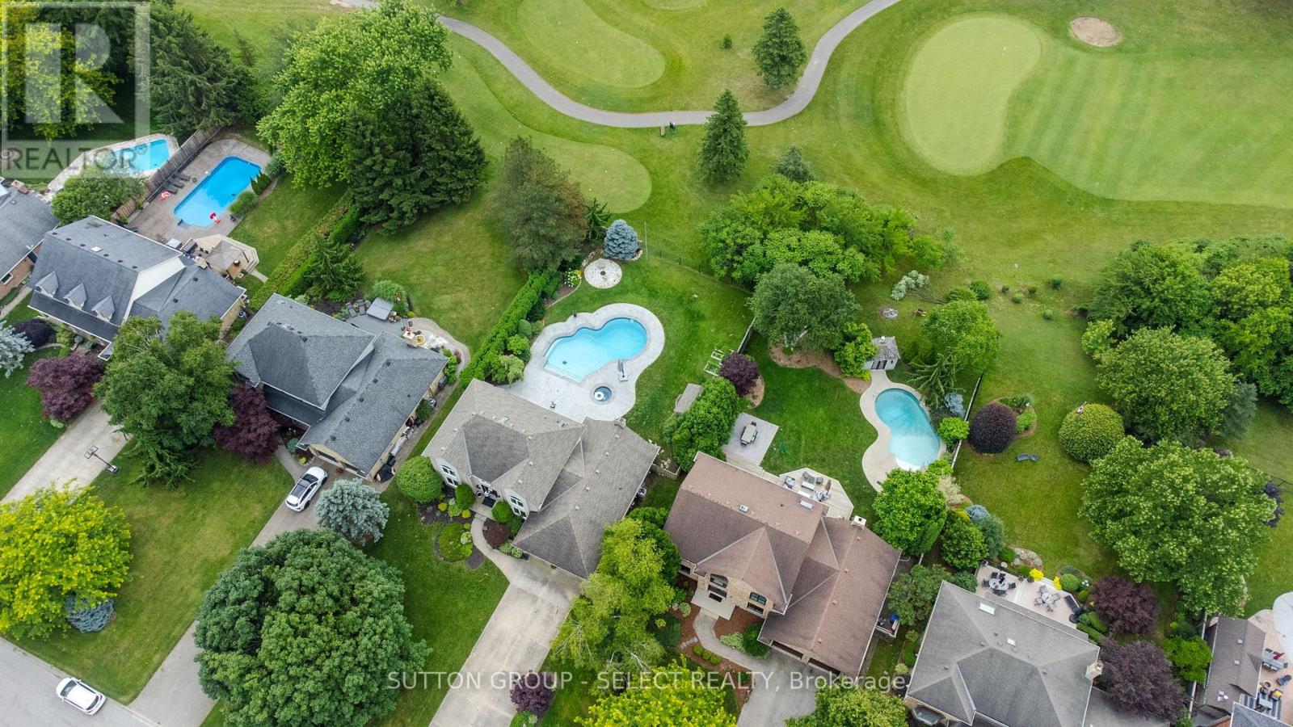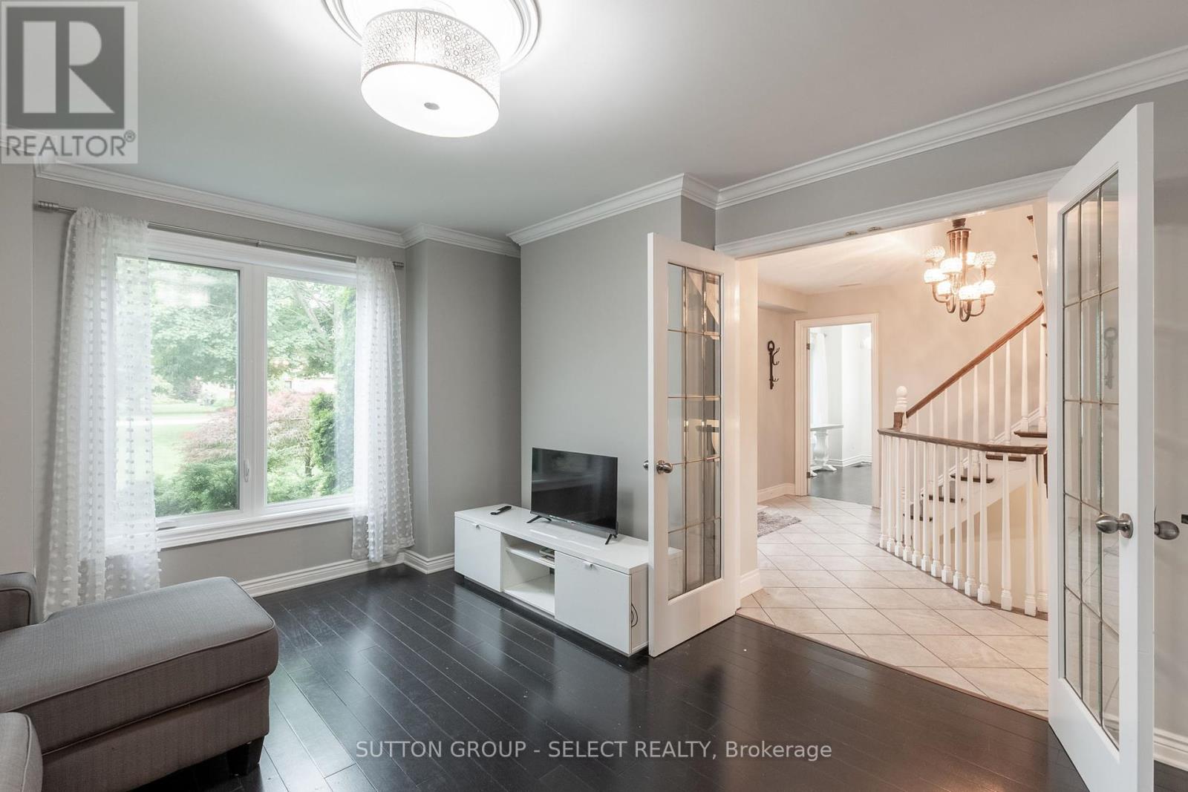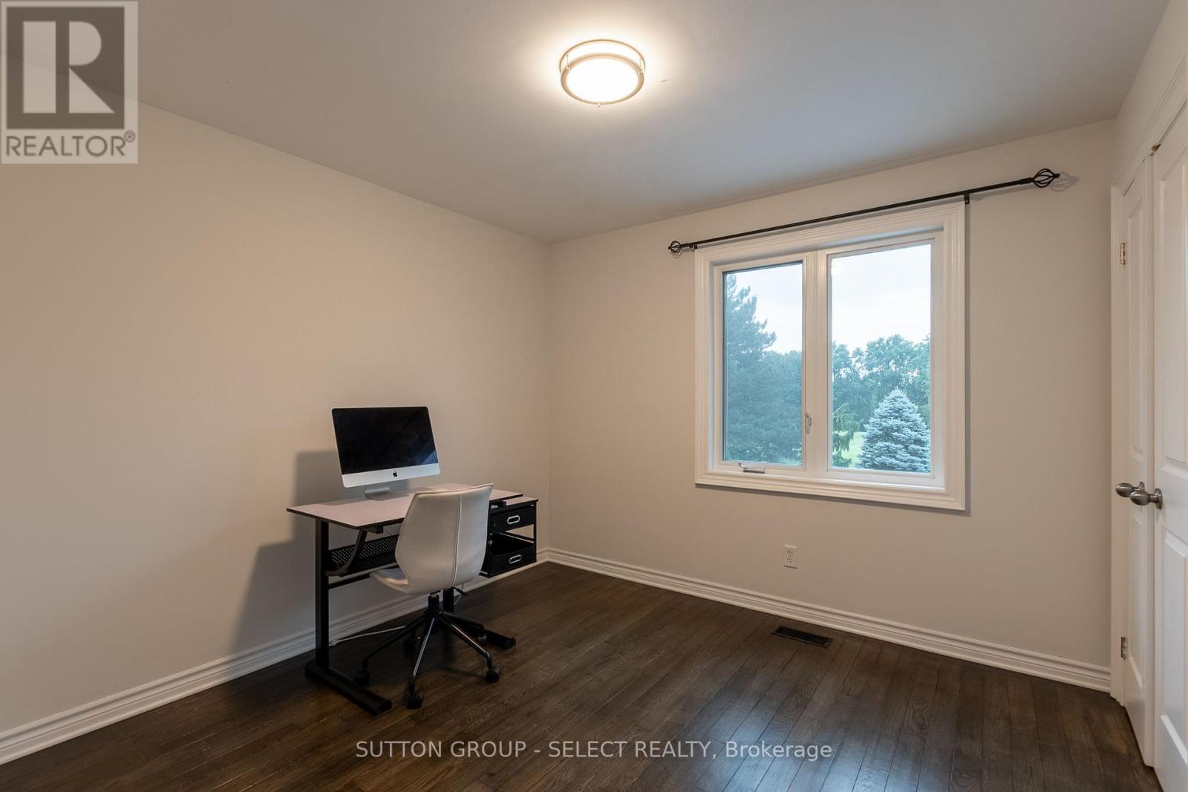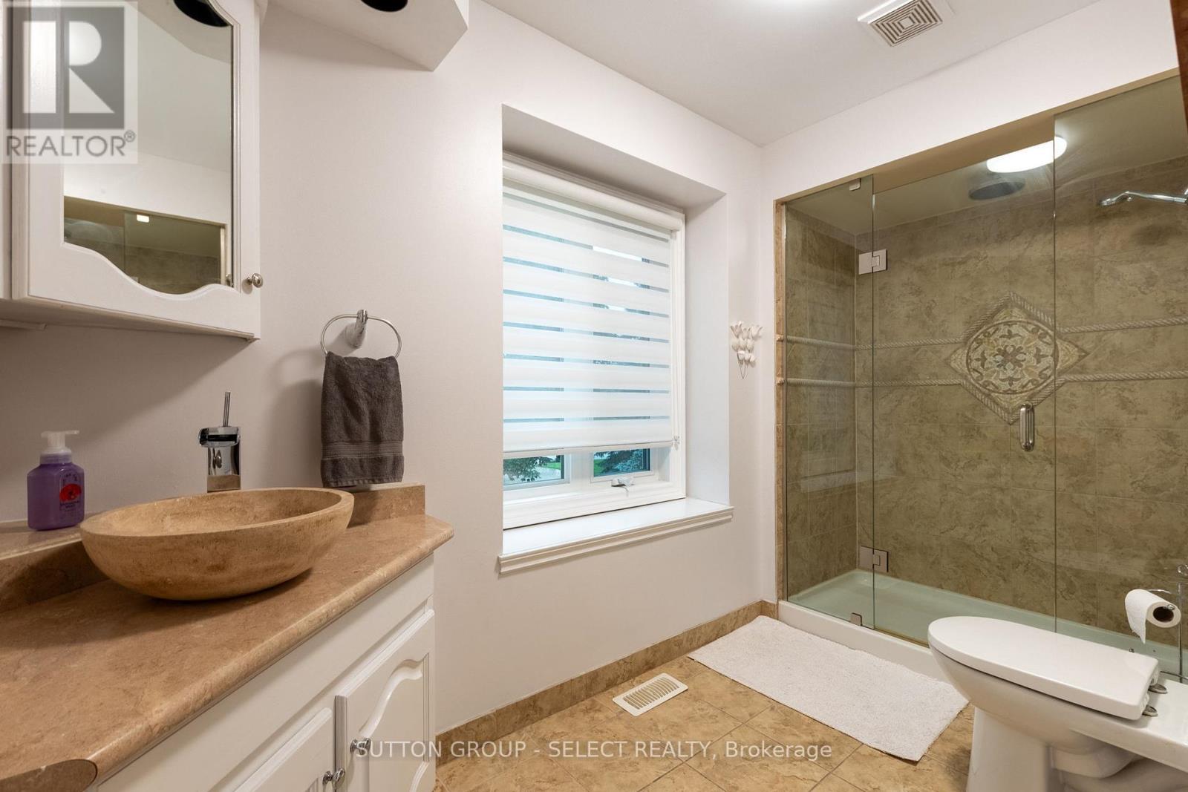5 Bedroom
4 Bathroom
Inground Pool
Central Air Conditioning
Forced Air
$1,599,900
Welcome to 39 Kirk Drive. Located on Lambeth's most desirable street and backing onto Greenhill's golf course. With an inground pool and hot tub overlooking the tee at hole two this home consists of six possible bedrooms with four upstairs and two on the lower level. Upstairs you will find a large primary bedroom with a 5pc ensuite, three other large size rooms and an additional full bath. The main level can be configured with either two offices or a formal living, office and dining room, kitchen with quartz countertops, half bath, mud/laundry room and large family room with fireplace. The lower level has two bedrooms, full bath, theatre room with stadium seating, family room and storage with walkout to garage. Be sure to check this home out. (id:38414)
Property Details
|
MLS® Number
|
X9006042 |
|
Property Type
|
Single Family |
|
Community Name
|
SouthB |
|
Amenities Near By
|
Park, Schools |
|
Features
|
Conservation/green Belt |
|
Parking Space Total
|
6 |
|
Pool Type
|
Inground Pool |
Building
|
Bathroom Total
|
4 |
|
Bedrooms Above Ground
|
4 |
|
Bedrooms Below Ground
|
1 |
|
Bedrooms Total
|
5 |
|
Basement Development
|
Finished |
|
Basement Type
|
Full (finished) |
|
Construction Style Attachment
|
Detached |
|
Cooling Type
|
Central Air Conditioning |
|
Exterior Finish
|
Brick, Vinyl Siding |
|
Foundation Type
|
Concrete |
|
Half Bath Total
|
1 |
|
Heating Fuel
|
Natural Gas |
|
Heating Type
|
Forced Air |
|
Stories Total
|
2 |
|
Type
|
House |
|
Utility Water
|
Municipal Water |
Parking
Land
|
Acreage
|
No |
|
Fence Type
|
Fenced Yard |
|
Land Amenities
|
Park, Schools |
|
Sewer
|
Septic System |
|
Size Depth
|
198 Ft |
|
Size Frontage
|
80 Ft |
|
Size Irregular
|
80.05 X 198.35 Ft |
|
Size Total Text
|
80.05 X 198.35 Ft|under 1/2 Acre |
Rooms
| Level |
Type |
Length |
Width |
Dimensions |
|
Second Level |
Primary Bedroom |
5.38 m |
3.76 m |
5.38 m x 3.76 m |
|
Second Level |
Bedroom 2 |
3.66 m |
3.48 m |
3.66 m x 3.48 m |
|
Second Level |
Bedroom 3 |
3.66 m |
3.78 m |
3.66 m x 3.78 m |
|
Second Level |
Bedroom 4 |
3.17 m |
3.2 m |
3.17 m x 3.2 m |
|
Lower Level |
Media |
6.5 m |
3.84 m |
6.5 m x 3.84 m |
|
Lower Level |
Bedroom 5 |
4.52 m |
3.15 m |
4.52 m x 3.15 m |
|
Lower Level |
Great Room |
6.78 m |
3.84 m |
6.78 m x 3.84 m |
|
Main Level |
Den |
3.76 m |
4.42 m |
3.76 m x 4.42 m |
|
Main Level |
Family Room |
6.68 m |
3.89 m |
6.68 m x 3.89 m |
|
Main Level |
Kitchen |
7.39 m |
3.99 m |
7.39 m x 3.99 m |
|
Main Level |
Laundry Room |
4.27 m |
2.01 m |
4.27 m x 2.01 m |
|
Main Level |
Dining Room |
3.81 m |
4.42 m |
3.81 m x 4.42 m |
Utilities
https://www.realtor.ca/real-estate/27112616/39-kirk-drive-london-southb










































