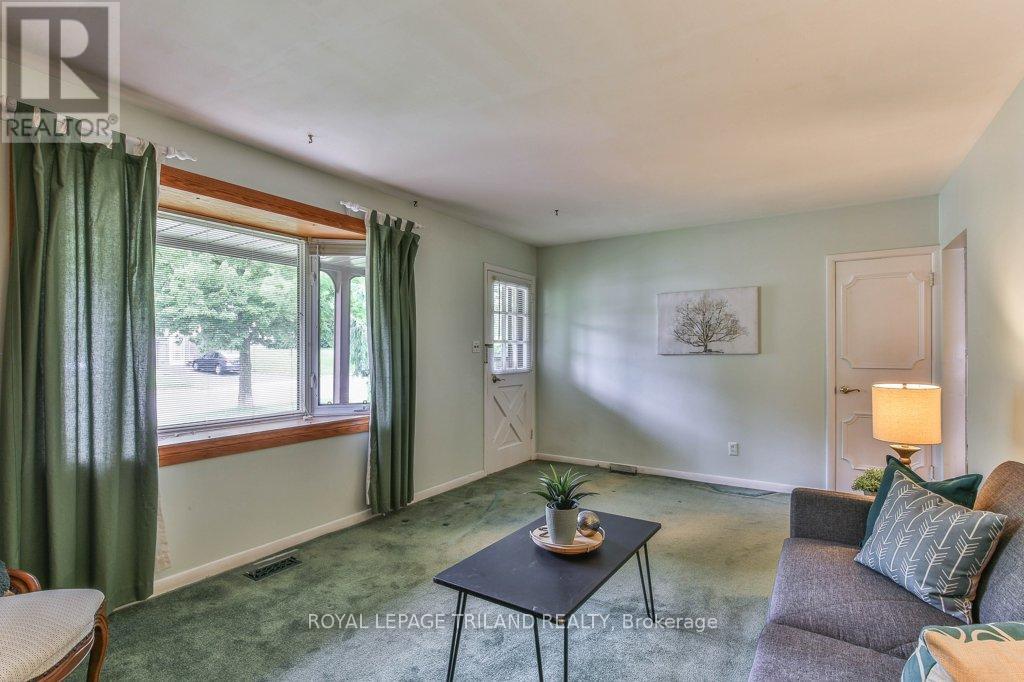3 Bedroom
2 Bathroom
Bungalow
Fireplace
Central Air Conditioning
Forced Air
$439,900
Welcome to an exceptional opportunity in the heart of London's serene and well-established Ridgeview Heights neighborhood in NortheastNo offers before 3:00 pm July 3, 2024 Wednesday Form 244 signed. 24 hours required on all offers. Please note everything is in ""as is"" condition as the estate holders have never lived in the home. London. This 3-bedroom, 1.5-bathroom home boasts over 985 sq ft of main floor living space, featuring a faux brick wall and a moveable island. The main floor includes three bedrooms, a kitchen with dining space, and access to a charming three-season sunroom. The lower level offers a half bathroom and a cozy rec room with a gas fireplace for added The outdoor space is a true retreat, featuring a wooded yard and an upper deck area perfect for outdoor enthusiasts. Outdoor sheds are also included. Conveniently located near amenities, stores, Fanshawe College, UWO, and University Hospital, this property perfectly blends comfort and convenience. Don't miss this unique opportunity and make 371 Briarhill Ave your new haven today and put your own stamp on it! (id:38414)
Property Details
|
MLS® Number
|
X8482330 |
|
Property Type
|
Single Family |
|
Community Name
|
EastA |
|
Amenities Near By
|
Schools, Public Transit, Park |
|
Equipment Type
|
Water Heater |
|
Parking Space Total
|
3 |
|
Rental Equipment Type
|
Water Heater |
|
Structure
|
Porch |
Building
|
Bathroom Total
|
2 |
|
Bedrooms Above Ground
|
3 |
|
Bedrooms Total
|
3 |
|
Amenities
|
Fireplace(s) |
|
Architectural Style
|
Bungalow |
|
Basement Type
|
Full |
|
Construction Style Attachment
|
Detached |
|
Cooling Type
|
Central Air Conditioning |
|
Exterior Finish
|
Brick Facing |
|
Fireplace Present
|
Yes |
|
Fireplace Total
|
1 |
|
Foundation Type
|
Concrete |
|
Half Bath Total
|
1 |
|
Heating Fuel
|
Natural Gas |
|
Heating Type
|
Forced Air |
|
Stories Total
|
1 |
|
Type
|
House |
|
Utility Water
|
Municipal Water |
Land
|
Acreage
|
No |
|
Land Amenities
|
Schools, Public Transit, Park |
|
Sewer
|
Sanitary Sewer |
|
Size Depth
|
138 Ft |
|
Size Frontage
|
60 Ft |
|
Size Irregular
|
60 X 138 Ft ; 138.34ft X 59.99ft X 138.38ft X 59.99ft |
|
Size Total Text
|
60 X 138 Ft ; 138.34ft X 59.99ft X 138.38ft X 59.99ft|under 1/2 Acre |
|
Zoning Description
|
R1-6 |
Rooms
| Level |
Type |
Length |
Width |
Dimensions |
|
Basement |
Other |
4.55 m |
1.04 m |
4.55 m x 1.04 m |
|
Basement |
Utility Room |
7.1 m |
5.28 m |
7.1 m x 5.28 m |
|
Basement |
Bathroom |
0.99 m |
2 m |
0.99 m x 2 m |
|
Basement |
Recreational, Games Room |
6.95 m |
5.39 m |
6.95 m x 5.39 m |
|
Main Level |
Bathroom |
2.43 m |
1.53 m |
2.43 m x 1.53 m |
|
Main Level |
Bedroom |
2.72 m |
3.29 m |
2.72 m x 3.29 m |
|
Main Level |
Bedroom |
3.49 m |
2.72 m |
3.49 m x 2.72 m |
|
Main Level |
Dining Room |
3.51 m |
2.58 m |
3.51 m x 2.58 m |
|
Main Level |
Kitchen |
3.51 m |
3.06 m |
3.51 m x 3.06 m |
|
Main Level |
Living Room |
3.47 m |
5.46 m |
3.47 m x 5.46 m |
|
Main Level |
Primary Bedroom |
3.47 m |
3.28 m |
3.47 m x 3.28 m |
|
Main Level |
Sunroom |
3 m |
2.76 m |
3 m x 2.76 m |
https://www.realtor.ca/real-estate/27096801/371-briarhill-avenue-london-easta


































