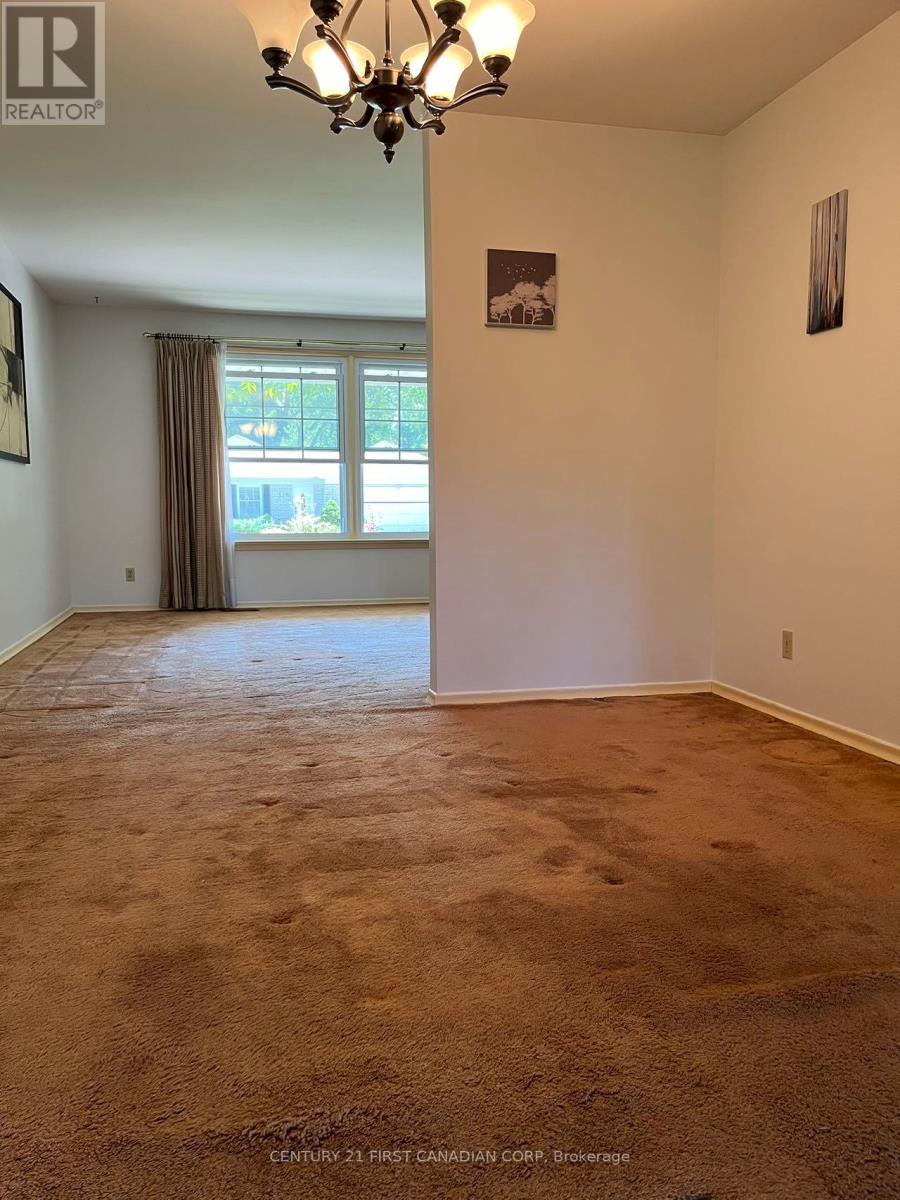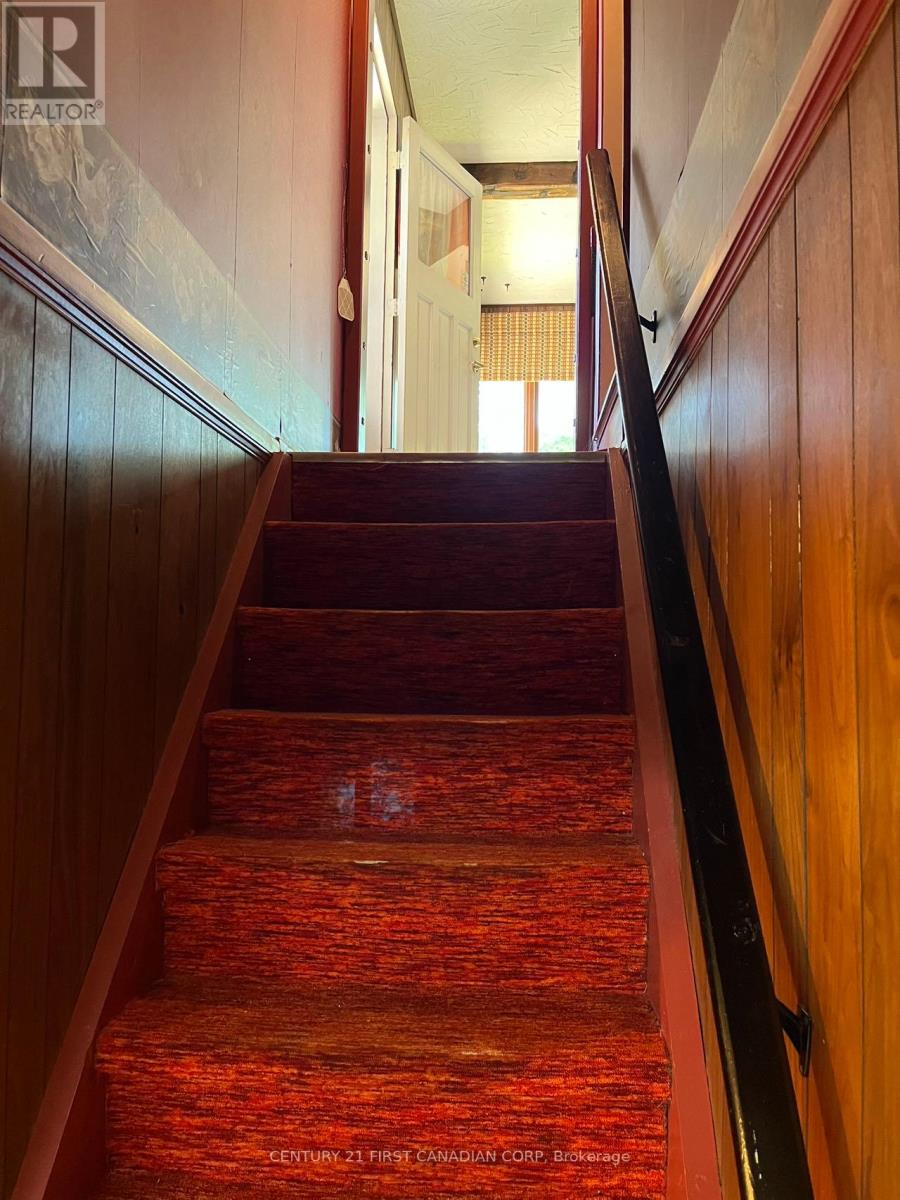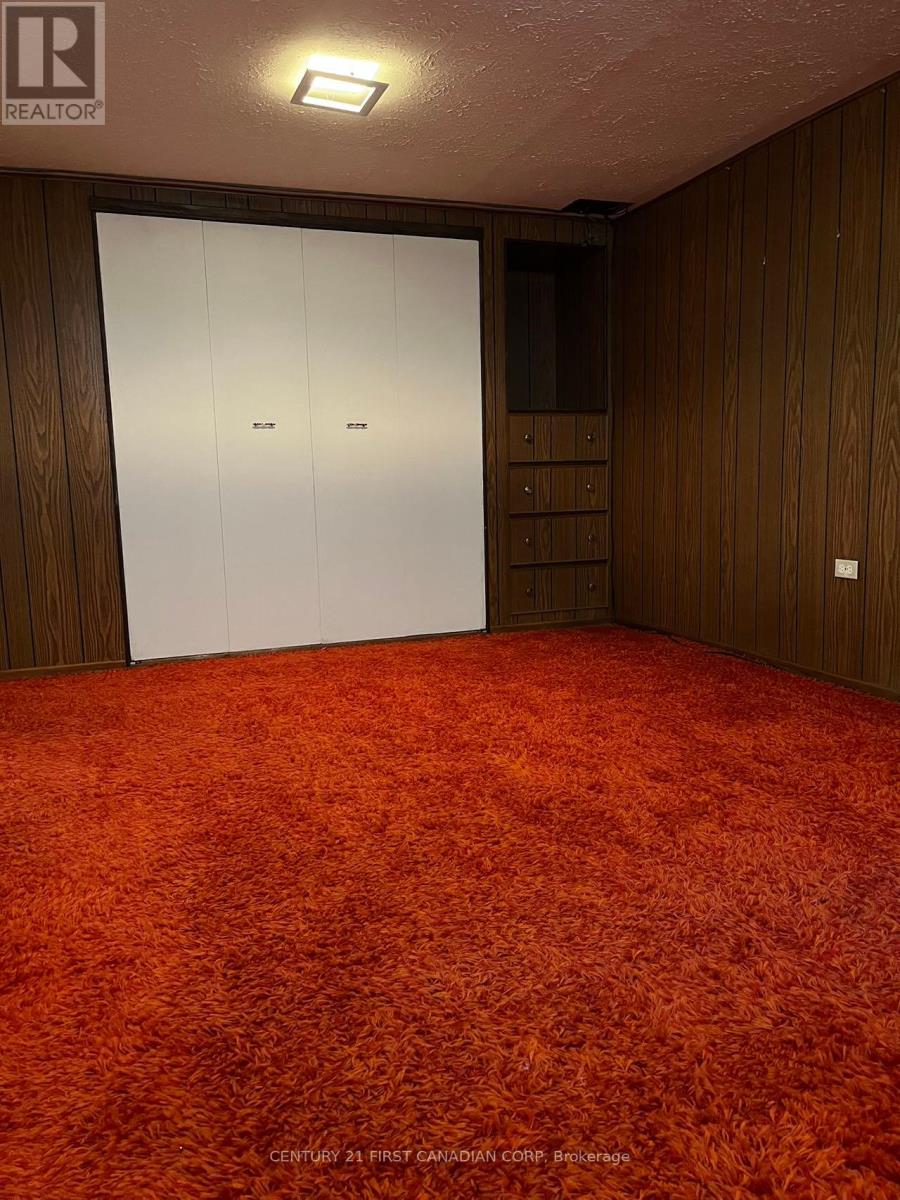34 Benson Crescent London, Ontario N5X 2B2
4 Bedroom
2 Bathroom
Bungalow
Fireplace
Central Air Conditioning
Forced Air
$3,150 Monthly
Lovely bungalow on a quiet crescent in desirable Northridge! Walking distance to schools(Northridge and Lucas), trails along the Thames River , ravine and bus-stop which has direct bus to Fanshawe College on Highbury. This house features 3+1 bedrooms and 2full baths. Spacious family room with gas fireplace, open kitchen and dining. Lots of windows. Fully finished basement has one large bedroom, another family room, one full bath and laundry. Big patio over-looking the backyard. Fully fenced. Long driveway. Nice neighbourhood. (id:38414)
Property Details
| MLS® Number | X9008556 |
| Property Type | Single Family |
| Amenities Near By | Public Transit, Schools |
| Features | Sump Pump |
| Parking Space Total | 4 |
Building
| Bathroom Total | 2 |
| Bedrooms Above Ground | 3 |
| Bedrooms Below Ground | 1 |
| Bedrooms Total | 4 |
| Appliances | Dryer, Refrigerator, Stove, Washer |
| Architectural Style | Bungalow |
| Basement Development | Finished |
| Basement Features | Separate Entrance |
| Basement Type | N/a (finished) |
| Construction Style Attachment | Detached |
| Cooling Type | Central Air Conditioning |
| Exterior Finish | Brick Facing |
| Fireplace Present | Yes |
| Foundation Type | Poured Concrete |
| Heating Fuel | Natural Gas |
| Heating Type | Forced Air |
| Stories Total | 1 |
| Type | House |
| Utility Water | Municipal Water |
Land
| Acreage | No |
| Land Amenities | Public Transit, Schools |
| Sewer | Sanitary Sewer |
| Size Depth | 104 Ft |
| Size Frontage | 60 Ft |
| Size Irregular | 60.05 X 104.23 Ft |
| Size Total Text | 60.05 X 104.23 Ft|under 1/2 Acre |
| Surface Water | River/stream |
Rooms
| Level | Type | Length | Width | Dimensions |
|---|---|---|---|---|
| Basement | Family Room | 8.79 m | 3.96 m | 8.79 m x 3.96 m |
| Basement | Laundry Room | 3.91 m | 3.43 m | 3.91 m x 3.43 m |
| Basement | Bedroom 4 | Measurements not available | ||
| Basement | Bathroom | Measurements not available | ||
| Main Level | Living Room | 4.65 m | 4.01 m | 4.65 m x 4.01 m |
| Main Level | Dining Room | 3.4 m | 3.05 m | 3.4 m x 3.05 m |
| Main Level | Family Room | 7.62 m | 4.57 m | 7.62 m x 4.57 m |
| Main Level | Foyer | 3.96 m | 1.37 m | 3.96 m x 1.37 m |
| Main Level | Primary Bedroom | 3.78 m | 3.38 m | 3.78 m x 3.38 m |
| Main Level | Bedroom 2 | 3.84 m | 3.05 m | 3.84 m x 3.05 m |
| Main Level | Bedroom 3 | 3.58 m | 2.9 m | 3.58 m x 2.9 m |
| Main Level | Bathroom | Measurements not available |
https://www.realtor.ca/real-estate/27118036/34-benson-crescent-london
Interested?
Contact us for more information





























