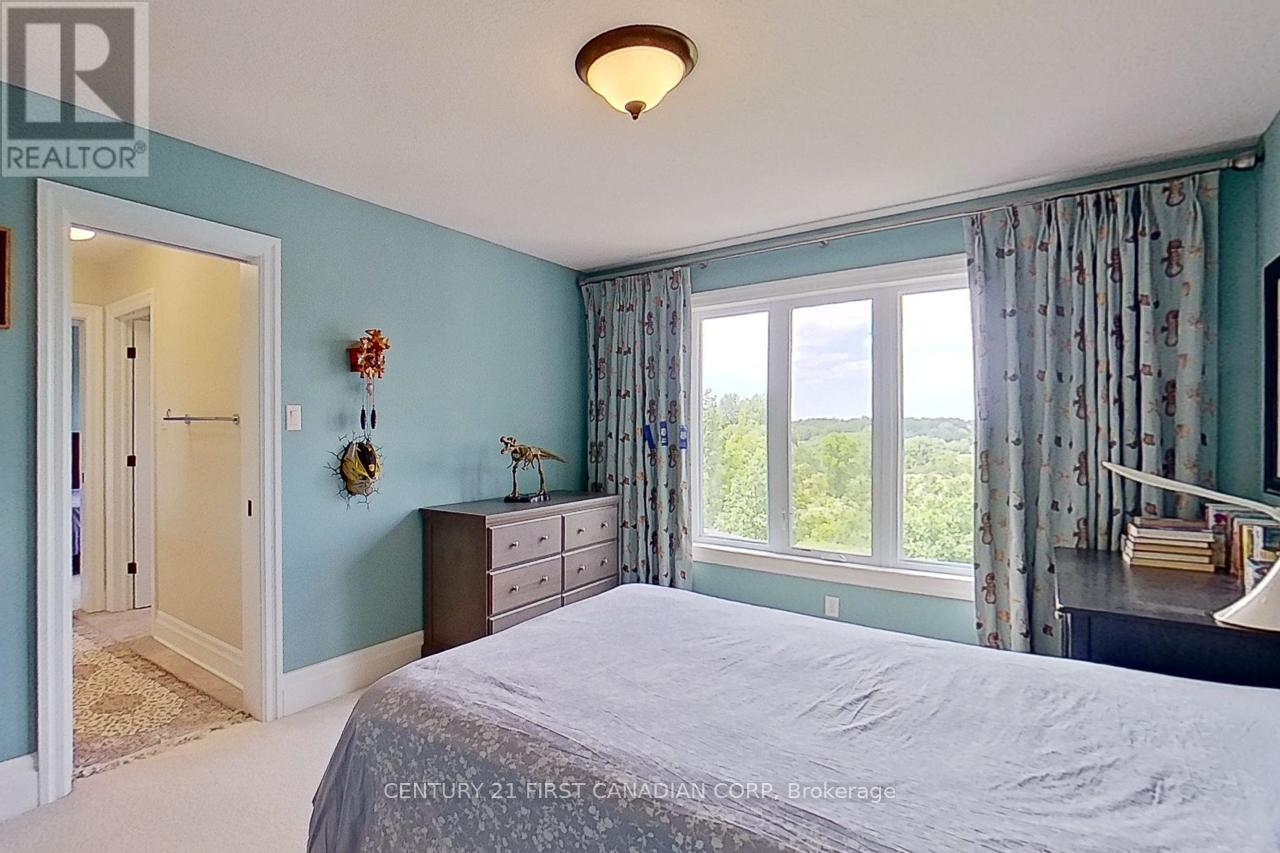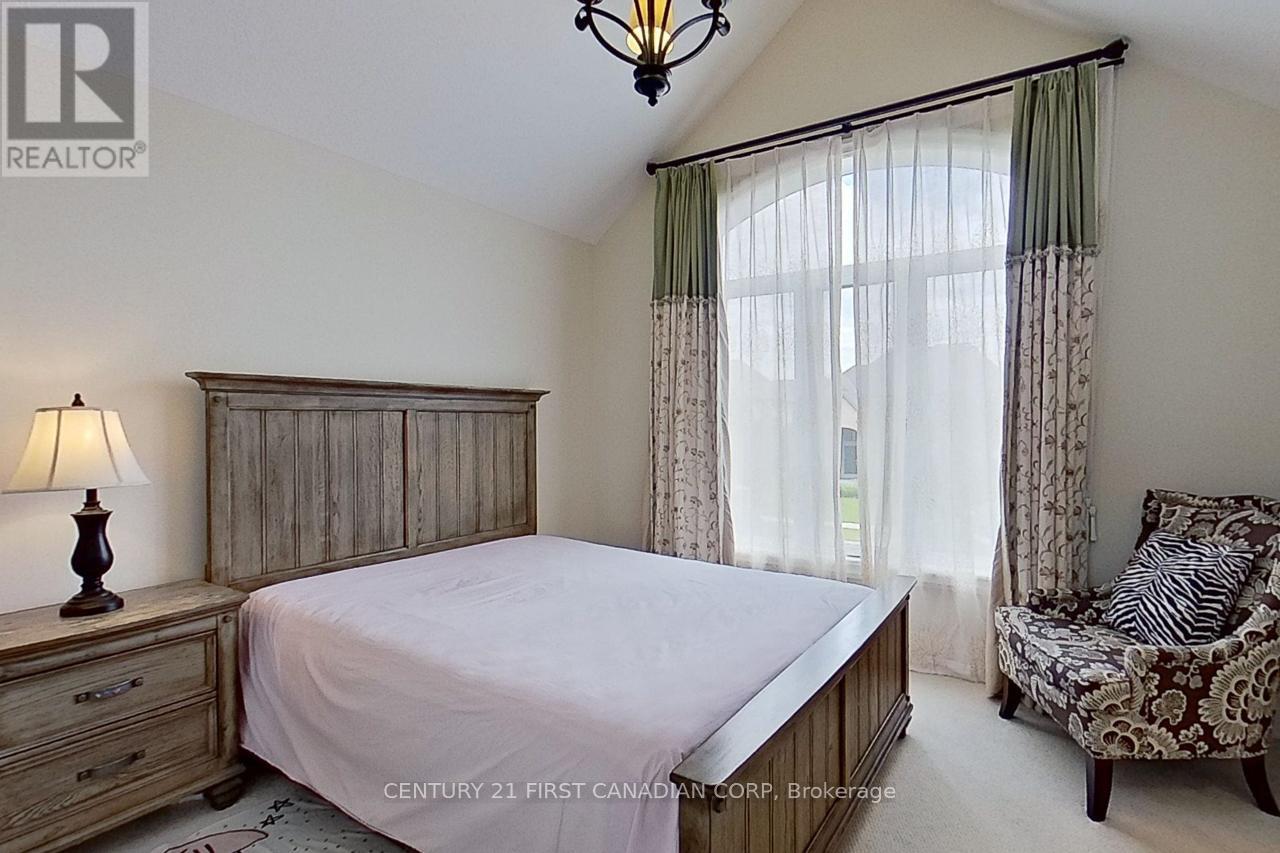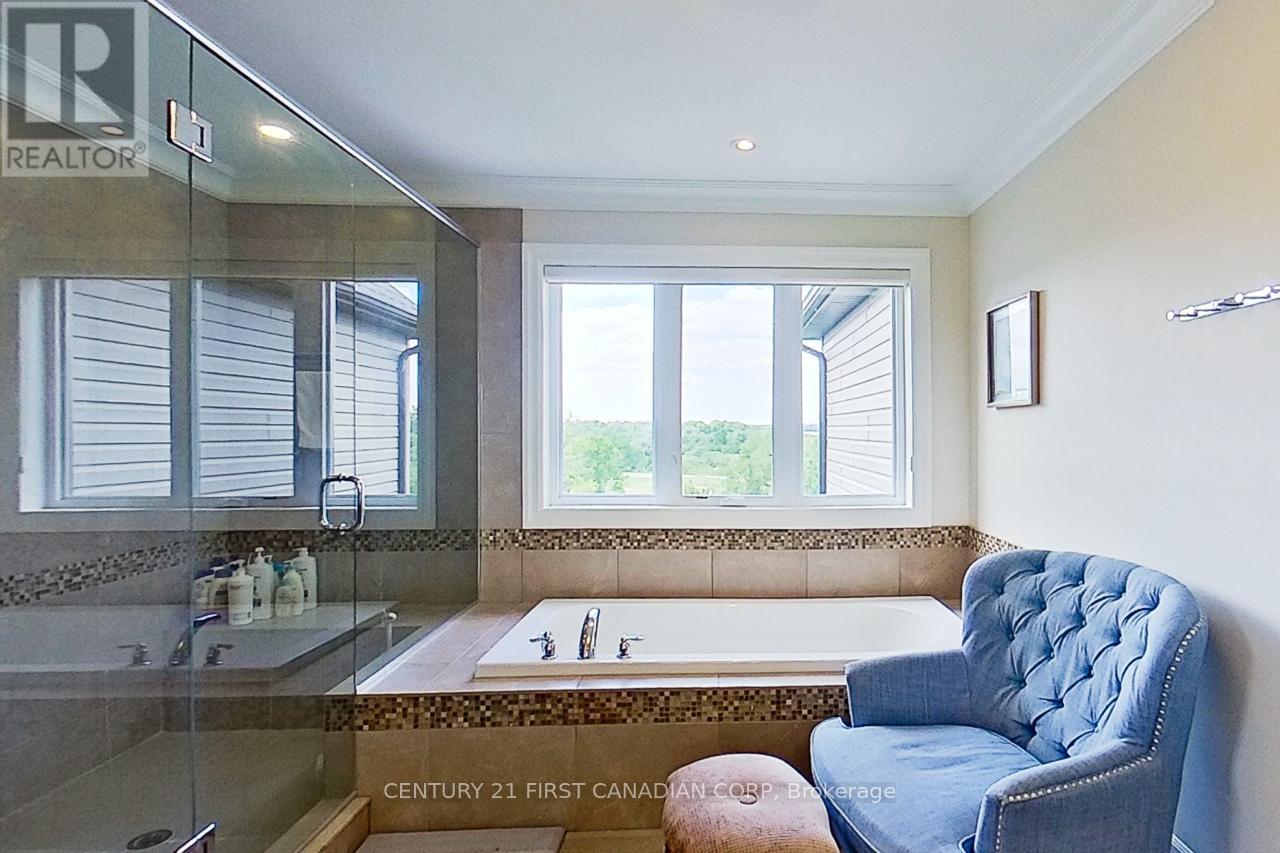5 Bedroom
5 Bathroom
Fireplace
Central Air Conditioning
Forced Air
$6,000 Monthly
Welcome to this 4+1 Bedroom executive home in Sunningdale waiting for the perfect fit. This stunning 4000+ SQ FT, features 4+1 bedroom and 4.5 bathrooms. Situated in the prestigious upper Richmond Village off Sunningdale has an impressive landscape backing onto a greenbelt and Golf Course. Amazing layout, the spacious main level features open concept great room with fireplace, dining room, Study, double kitchens, and breakfast with walk out to the covered deck. Gourmet Main kitchen has a beautiful island and walk-in pantry. Generous Size for Other 3 Bedrooms W/2 Baths on the upper level floor. The master bedroom includes a gorgeous ensuite with double sinks, luxurious soaker tub and glass shower. Lovingly maintained large backyard W/large deck facing Golf Course for outdoor enjoyment! Thoughtfully designed basement with walk out to backyard, offering big recreation space, theatre, an additional bedroom, den and a full bath. Just minutes to shopping ,restaurants, hospitals, UWO, YMCA. **** EXTRAS **** See Photos & 3D Tour. Great View Lot W/Fully Fenced Backyard, Covered Deck & Patio, Plus FullyFinished Basement W/1 Bedroom, Den(6th Bedroom potential), Rec & 4 piece Bath!!! (id:38414)
Property Details
|
MLS® Number
|
X8483270 |
|
Property Type
|
Single Family |
|
Features
|
Conservation/green Belt |
|
Parking Space Total
|
6 |
Building
|
Bathroom Total
|
5 |
|
Bedrooms Above Ground
|
4 |
|
Bedrooms Below Ground
|
1 |
|
Bedrooms Total
|
5 |
|
Appliances
|
Dishwasher, Dryer, Refrigerator, Stove, Washer |
|
Basement Development
|
Finished |
|
Basement Features
|
Walk Out |
|
Basement Type
|
Full (finished) |
|
Construction Style Attachment
|
Detached |
|
Cooling Type
|
Central Air Conditioning |
|
Exterior Finish
|
Brick, Stucco |
|
Fireplace Present
|
Yes |
|
Flooring Type
|
Hardwood, Ceramic |
|
Foundation Type
|
Poured Concrete |
|
Half Bath Total
|
1 |
|
Heating Fuel
|
Natural Gas |
|
Heating Type
|
Forced Air |
|
Stories Total
|
2 |
|
Type
|
House |
|
Utility Water
|
Municipal Water |
Parking
Land
|
Acreage
|
No |
|
Sewer
|
Sanitary Sewer |
|
Size Irregular
|
153.16ft X 74.52ft X 136.40 Ft X 73.24ft |
|
Size Total Text
|
153.16ft X 74.52ft X 136.40 Ft X 73.24ft|under 1/2 Acre |
Rooms
| Level |
Type |
Length |
Width |
Dimensions |
|
Second Level |
Bedroom 4 |
4.19 m |
3.35 m |
4.19 m x 3.35 m |
|
Second Level |
Primary Bedroom |
6.55 m |
4.57 m |
6.55 m x 4.57 m |
|
Second Level |
Bedroom 2 |
3.63 m |
3.51 m |
3.63 m x 3.51 m |
|
Second Level |
Bedroom 3 |
4.19 m |
3.35 m |
4.19 m x 3.35 m |
|
Basement |
Bedroom 5 |
4.02 m |
3.66 m |
4.02 m x 3.66 m |
|
Main Level |
Great Room |
6.71 m |
4.72 m |
6.71 m x 4.72 m |
|
Main Level |
Kitchen |
4.72 m |
3.77 m |
4.72 m x 3.77 m |
|
Main Level |
Eating Area |
4.72 m |
3.35 m |
4.72 m x 3.35 m |
|
Main Level |
Study |
3.58 m |
2.97 m |
3.58 m x 2.97 m |
|
Main Level |
Dining Room |
4.09 m |
3.51 m |
4.09 m x 3.51 m |
|
Main Level |
Kitchen |
3.33 m |
2.13 m |
3.33 m x 2.13 m |
|
Main Level |
Laundry Room |
3.33 m |
3.28 m |
3.33 m x 3.28 m |
Utilities
|
Cable
|
Installed |
|
Sewer
|
Installed |
https://www.realtor.ca/real-estate/27097787/2682-torrey-pines-way-london










































