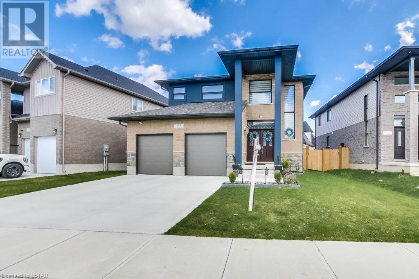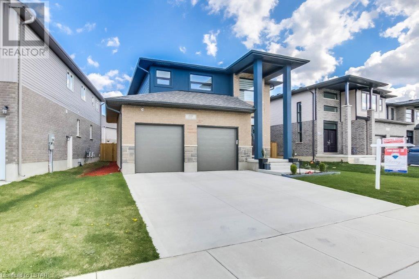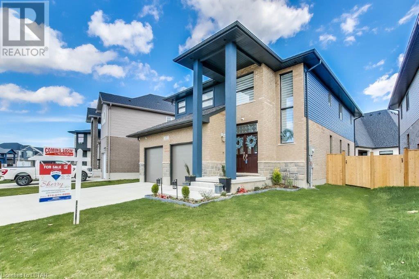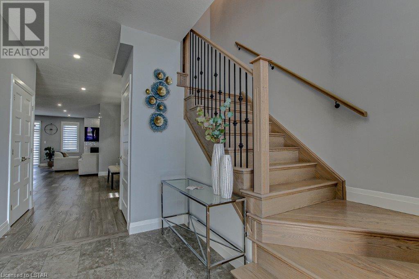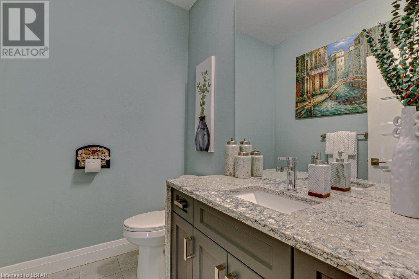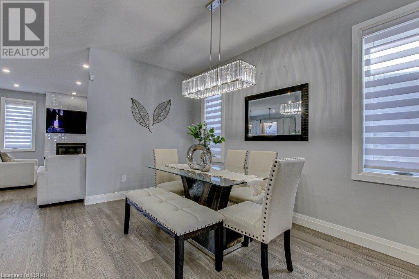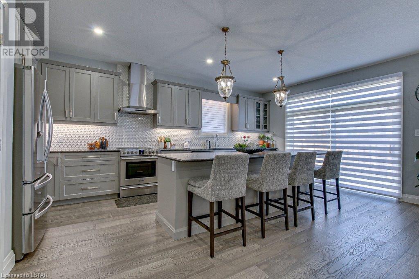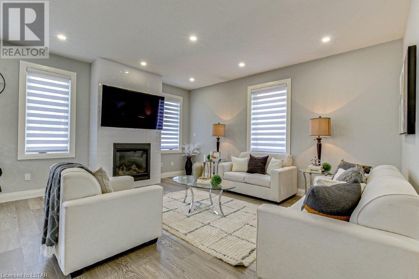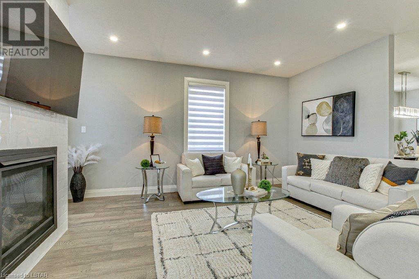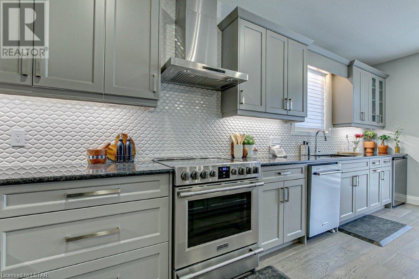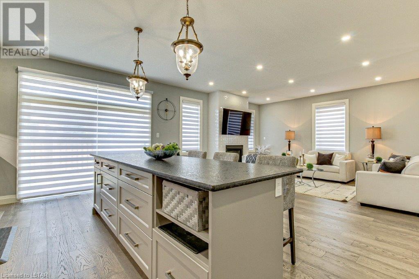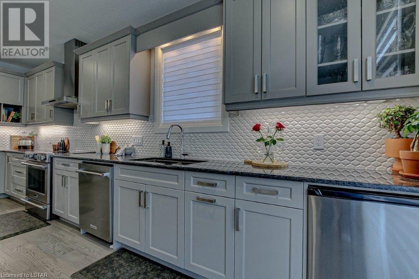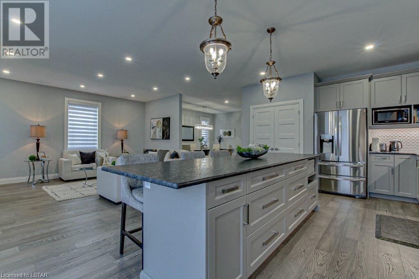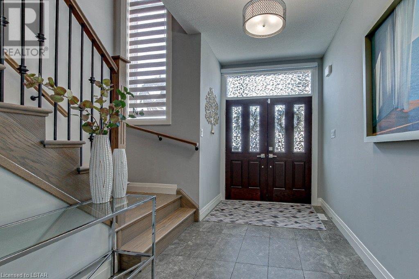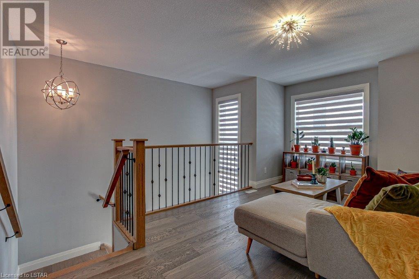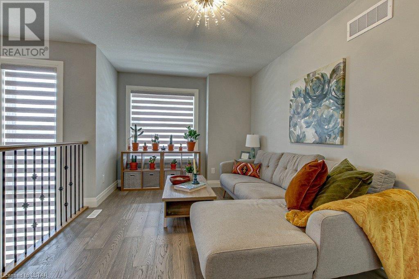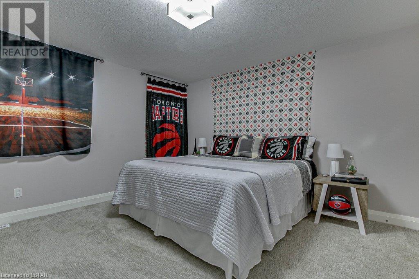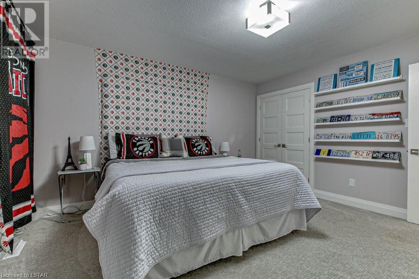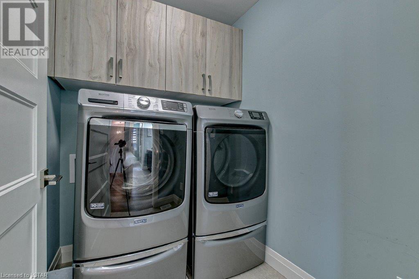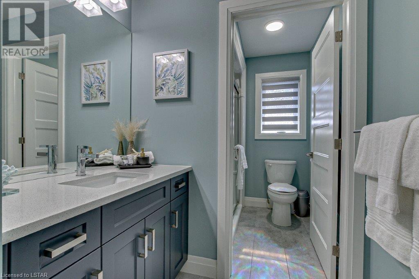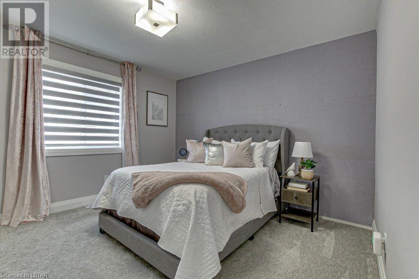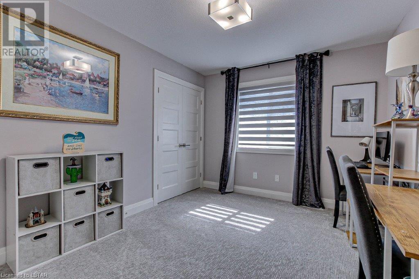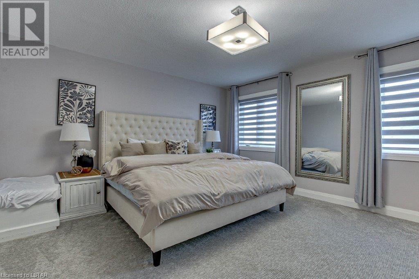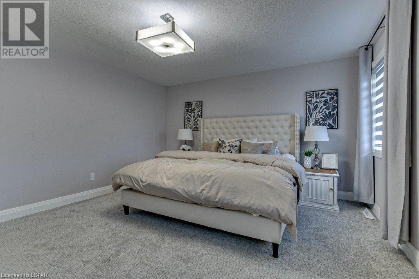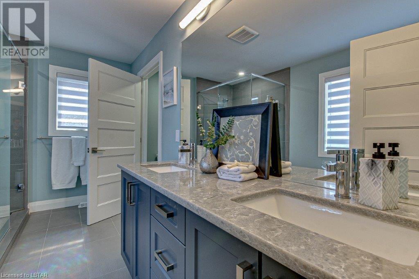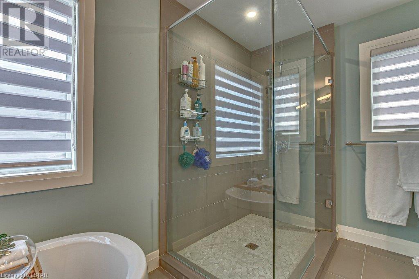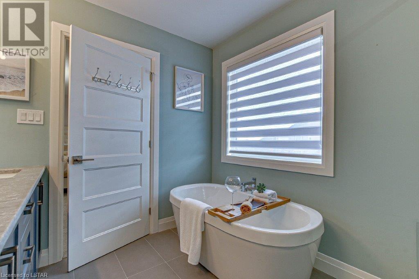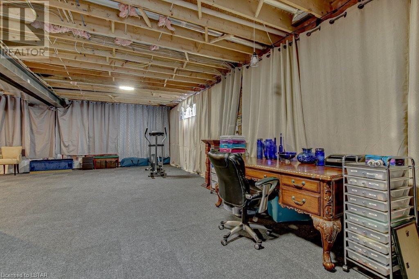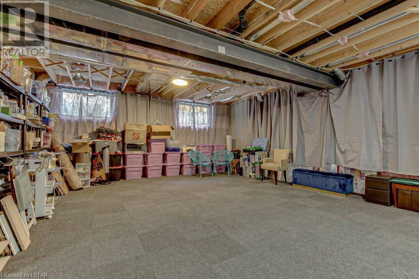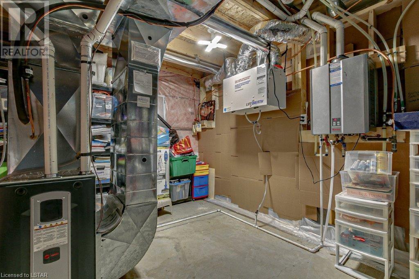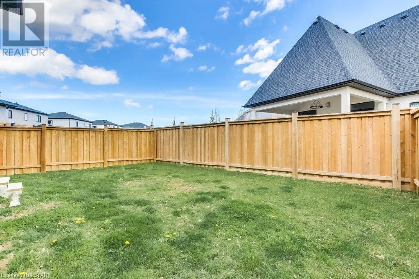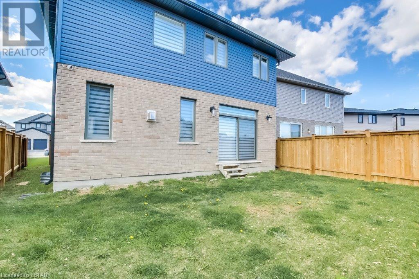4 Bedroom
3 Bathroom
2501
2 Level
Fireplace
Central Air Conditioning
Forced Air
$995,800
Welcome to this Beautiful, bright, quality built residence on 58 ft Frontage lot, in the the heart of Quient Killworth West within 8 minutes drive to London & easy access to 401, 402 highways. This quaint community is highly desirable by professionals, and is where nature meets convenience. Golf courses, Shopping, Walking trails, nearby parks and more. This lovely home Boasting a Generous 2501 Sq Ft. , great curb appeal, ( upgraded with blend of brick, stone, columns ), full length window, exterior pot lights, concrete driveway & porch, and security cameras. Inside, you will be greeted with impressive foyer, an Open concept main floor that offers great room with Elegant natural gas fireplace, Large formal dining Room, upgraded, Trendy Gourmet kitchen with Quartz counter tops, Stainless steel appliances, 10 ft. long Leathered Quartz Island that accommodates(6- 8 people sitting ), nice tile backsplash, pot lights,and patio doors to fully fenced yard, good size mudroom, 2 piece powder room. Attractive Wooden staircase with Wrought Iron Railing leads to an incredible 2nd floor Loft family room with open railing, 4 large bedrooms, 2 bathrooms and a laundry room. Master has a stunning upgraded ensuite with Soaker tub and large Glass enclosed shower, double sink, and separated water closet. (all bathrooms have Quartz Countertops). Quality, trendy Hardwood floors thru main floor, and 2nd floor loft den (family room) and hallways and quality carpeting in bedrooms. Upgraded light fixtures, Custom made silhouette Blinds all through the house. Spacious, unspoiled lower level is ready to be finished. Yet carpeted and suitable for a playroom, pool or ping-pong table. Don't miss out on this lovely home.. (id:38414)
Property Details
|
MLS® Number
|
40571909 |
|
Property Type
|
Single Family |
|
Amenities Near By
|
Golf Nearby, Place Of Worship, Playground |
|
Community Features
|
School Bus |
|
Features
|
Recreational |
|
Parking Space Total
|
4 |
Building
|
Bathroom Total
|
3 |
|
Bedrooms Above Ground
|
4 |
|
Bedrooms Total
|
4 |
|
Appliances
|
Dishwasher, Dryer, Refrigerator, Stove, Washer |
|
Architectural Style
|
2 Level |
|
Basement Development
|
Unfinished |
|
Basement Type
|
Full (unfinished) |
|
Constructed Date
|
2021 |
|
Construction Style Attachment
|
Detached |
|
Cooling Type
|
Central Air Conditioning |
|
Exterior Finish
|
Brick, Stone, Vinyl Siding |
|
Fireplace Present
|
Yes |
|
Fireplace Total
|
1 |
|
Half Bath Total
|
1 |
|
Heating Fuel
|
Natural Gas |
|
Heating Type
|
Forced Air |
|
Stories Total
|
2 |
|
Size Interior
|
2501 |
|
Type
|
House |
|
Utility Water
|
Municipal Water |
Parking
Land
|
Access Type
|
Road Access |
|
Acreage
|
No |
|
Land Amenities
|
Golf Nearby, Place Of Worship, Playground |
|
Sewer
|
Municipal Sewage System |
|
Size Depth
|
100 Ft |
|
Size Frontage
|
59 Ft |
|
Size Total Text
|
Under 1/2 Acre |
|
Zoning Description
|
Ur1-38 |
Rooms
| Level |
Type |
Length |
Width |
Dimensions |
|
Second Level |
4pc Bathroom |
|
|
Measurements not available |
|
Second Level |
5pc Bathroom |
|
|
Measurements not available |
|
Second Level |
Family Room |
|
|
15'6'' x 9'2'' |
|
Second Level |
Bedroom |
|
|
14'1'' x 13'5'' |
|
Second Level |
Bedroom |
|
|
11'9'' x 12'7'' |
|
Second Level |
Bedroom |
|
|
12'6'' x 11'9'' |
|
Second Level |
Primary Bedroom |
|
|
15'6'' x 14'2'' |
|
Main Level |
Mud Room |
|
|
11'0'' x 7'5'' |
|
Main Level |
2pc Bathroom |
|
|
Measurements not available |
|
Main Level |
Dining Room |
|
|
13'11'' x 13'10'' |
|
Main Level |
Kitchen |
|
|
20'8'' x 13'5'' |
|
Main Level |
Great Room |
|
|
18'3'' x 14'1'' |
|
Main Level |
Foyer |
|
|
12'0'' x 6'11'' |
https://www.realtor.ca/real-estate/26787781/255-crestview-drive-kilworth
