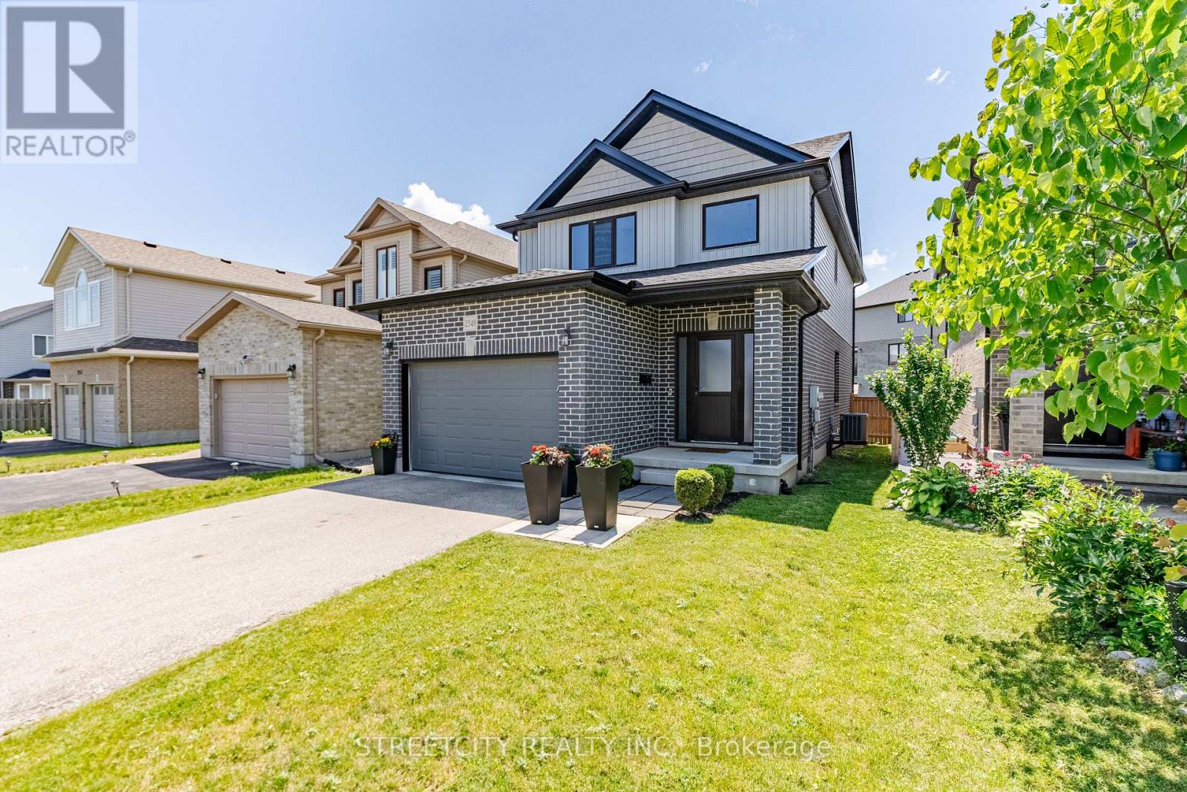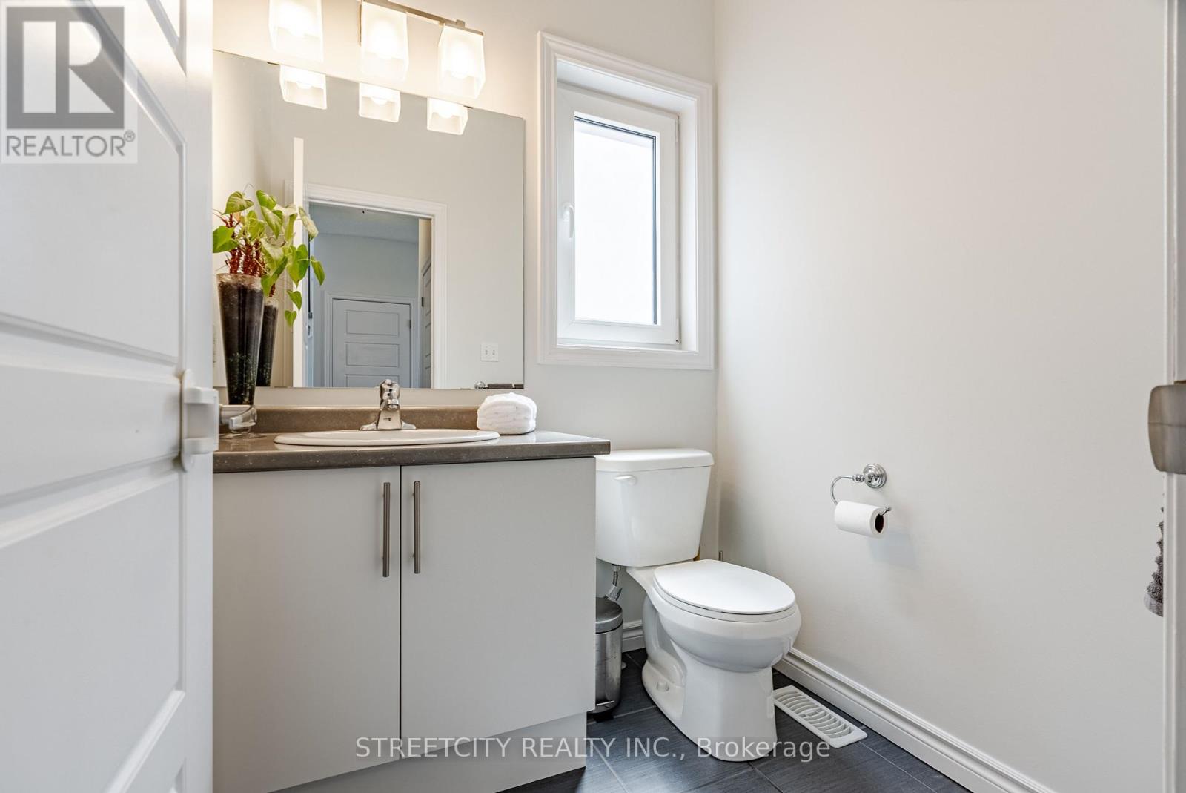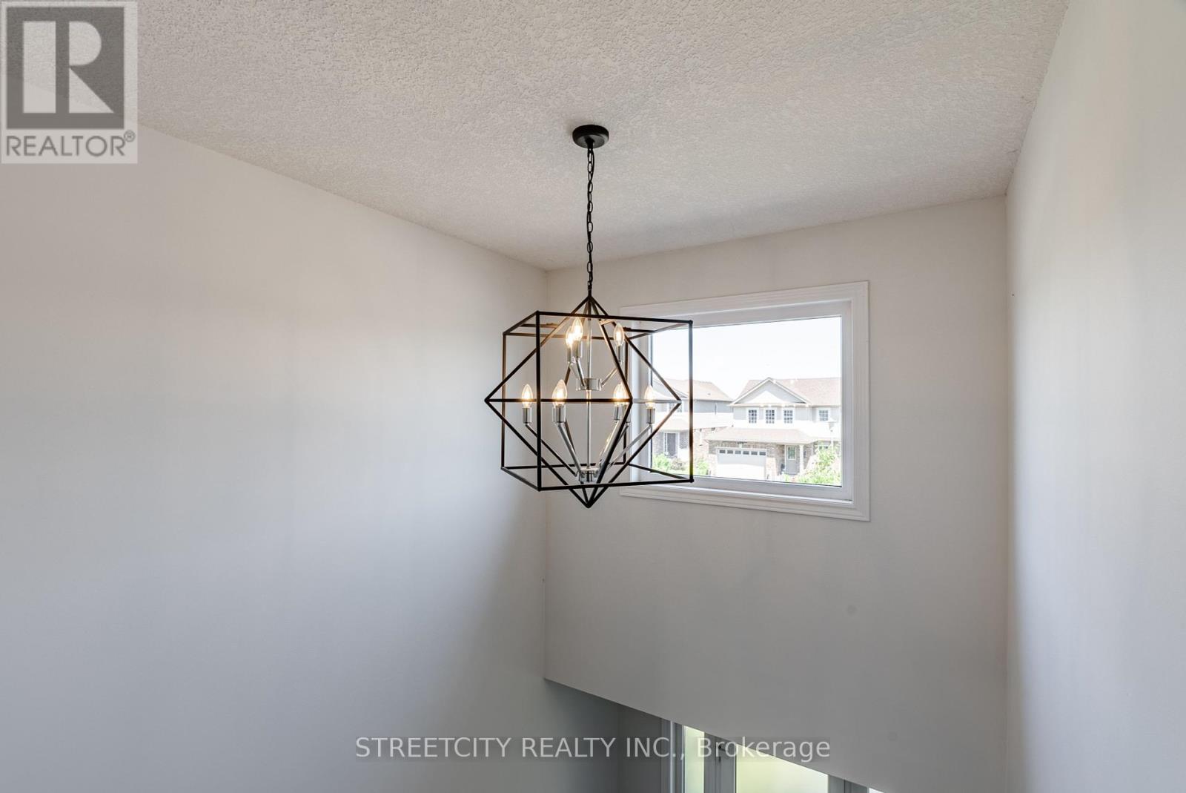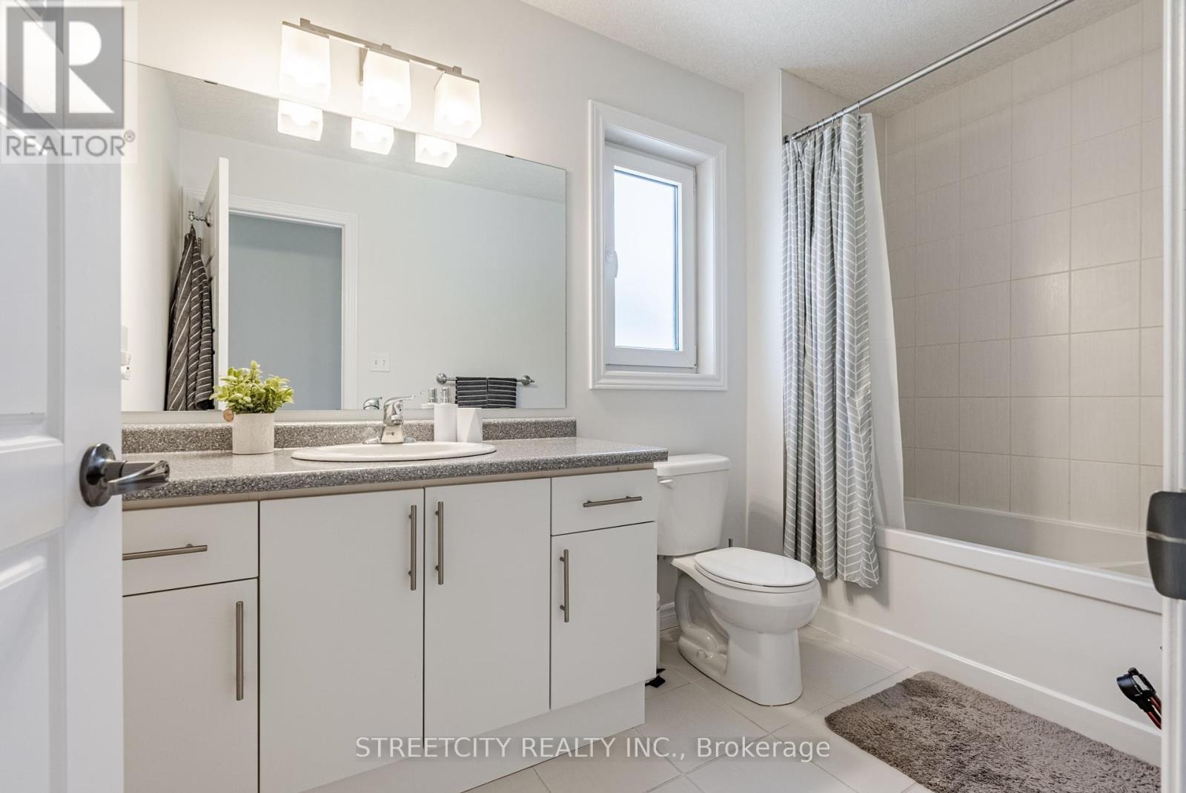3 Bedroom
3 Bathroom
Central Air Conditioning
Forced Air
$749,900
Step into this stunning home located in the highly sought-after Summerside neighbourhood. Upon entry, you are welcomed by a grand two-storey foyer that sets a sophisticated tone. The main level showcases an open concept design with elegant hardwood and ceramic flooring, creating a seamless blend of style. The contemporary kitchen features stainless steel appliances, including a gas stove and a center island, complemented by a subway tile backsplash. Upstairs, enjoy the modern vibe with 3 spacious bedrooms, as well as a large primary bedroom with a walk-in closet and a 3-piece ensuite. Additionally, there is a convenient 4-piece bathroom on this floor. The basement is a blank canvas, ready for your creative touch, with above grade windows that flood the space with natural light. The home also includes an attached 1.5 car garage with inside entry. High quality windows and exterior doors, ensuring both energy efficiency and security. Conveniently situated close to the 401 highway, parks, trails, a hospital, and numerous amenities, this home offers both comfort and convenience. Don't miss the opportunity! (id:38414)
Property Details
|
MLS® Number
|
X8486578 |
|
Property Type
|
Single Family |
|
Community Name
|
SouthU |
|
Amenities Near By
|
Hospital, Park, Place Of Worship |
|
Equipment Type
|
Water Heater |
|
Features
|
Irregular Lot Size, Flat Site, Sump Pump |
|
Parking Space Total
|
5 |
|
Rental Equipment Type
|
Water Heater |
Building
|
Bathroom Total
|
3 |
|
Bedrooms Above Ground
|
3 |
|
Bedrooms Total
|
3 |
|
Appliances
|
Garage Door Opener Remote(s), Dishwasher, Dryer, Refrigerator, Stove, Washer, Window Coverings |
|
Basement Development
|
Unfinished |
|
Basement Type
|
Full (unfinished) |
|
Construction Style Attachment
|
Detached |
|
Cooling Type
|
Central Air Conditioning |
|
Exterior Finish
|
Brick, Vinyl Siding |
|
Foundation Type
|
Poured Concrete |
|
Half Bath Total
|
1 |
|
Heating Fuel
|
Natural Gas |
|
Heating Type
|
Forced Air |
|
Stories Total
|
2 |
|
Type
|
House |
|
Utility Water
|
Municipal Water |
Parking
Land
|
Acreage
|
No |
|
Land Amenities
|
Hospital, Park, Place Of Worship |
|
Sewer
|
Sanitary Sewer |
|
Size Depth
|
97 Ft |
|
Size Frontage
|
33 Ft |
|
Size Irregular
|
33.14 X 97.48 Ft |
|
Size Total Text
|
33.14 X 97.48 Ft|under 1/2 Acre |
|
Zoning Description
|
R1-3 |
Rooms
| Level |
Type |
Length |
Width |
Dimensions |
|
Second Level |
Primary Bedroom |
4.35 m |
4.2 m |
4.35 m x 4.2 m |
|
Second Level |
Bedroom 2 |
3.57 m |
3.03 m |
3.57 m x 3.03 m |
|
Second Level |
Bedroom 3 |
4.3 m |
3.69 m |
4.3 m x 3.69 m |
|
Second Level |
Bathroom |
1.75 m |
2.98 m |
1.75 m x 2.98 m |
|
Second Level |
Bathroom |
2.45 m |
1.91 m |
2.45 m x 1.91 m |
|
Main Level |
Living Room |
6.89 m |
3.53 m |
6.89 m x 3.53 m |
|
Main Level |
Kitchen |
3.99 m |
3.11 m |
3.99 m x 3.11 m |
|
Main Level |
Dining Room |
2.91 m |
3.75 m |
2.91 m x 3.75 m |
|
Main Level |
Bathroom |
2.08 m |
1.76 m |
2.08 m x 1.76 m |
|
Main Level |
Foyer |
2.49 m |
4.82 m |
2.49 m x 4.82 m |
https://www.realtor.ca/real-estate/27102984/2549-asima-drive-london-southu




































