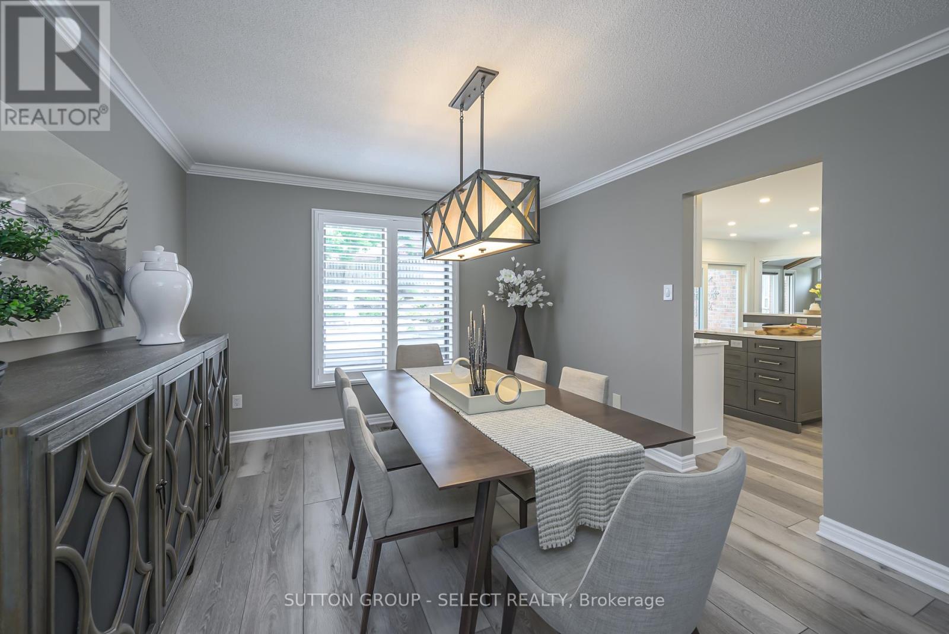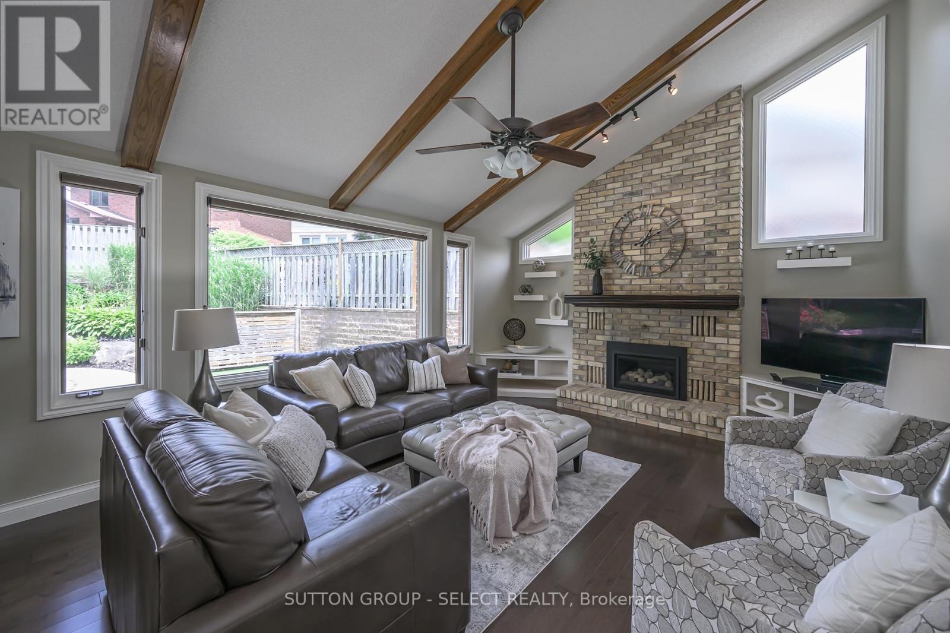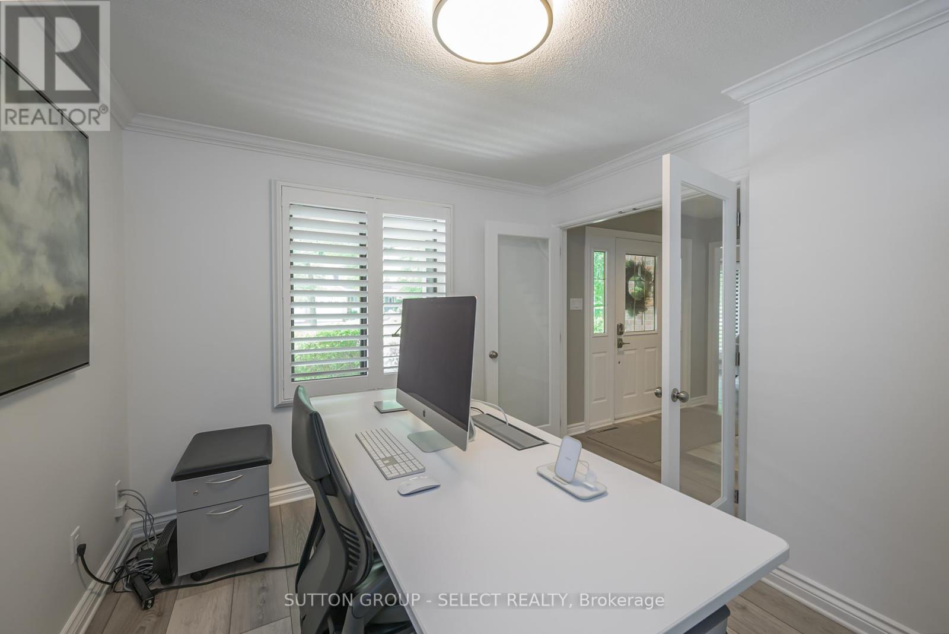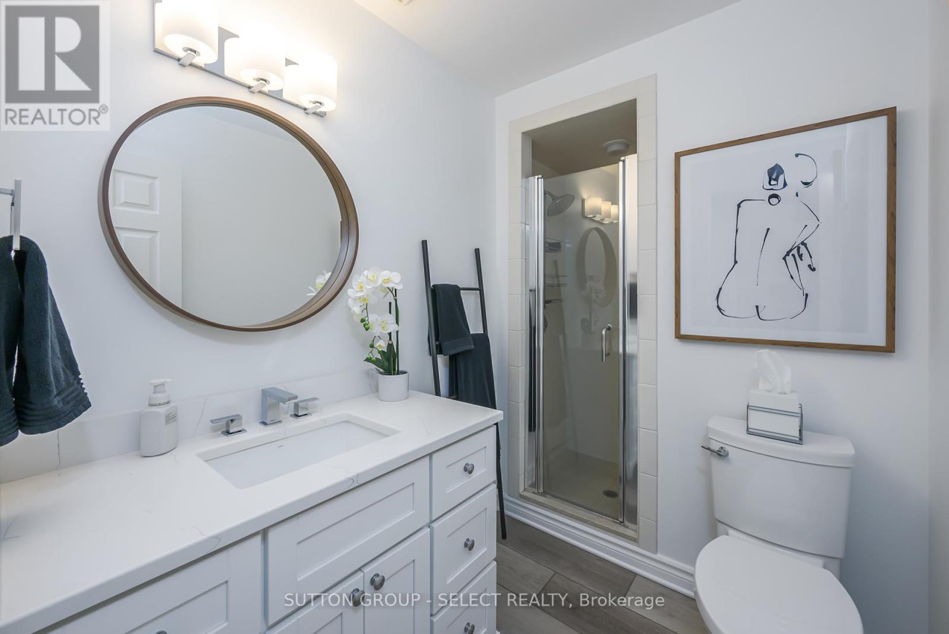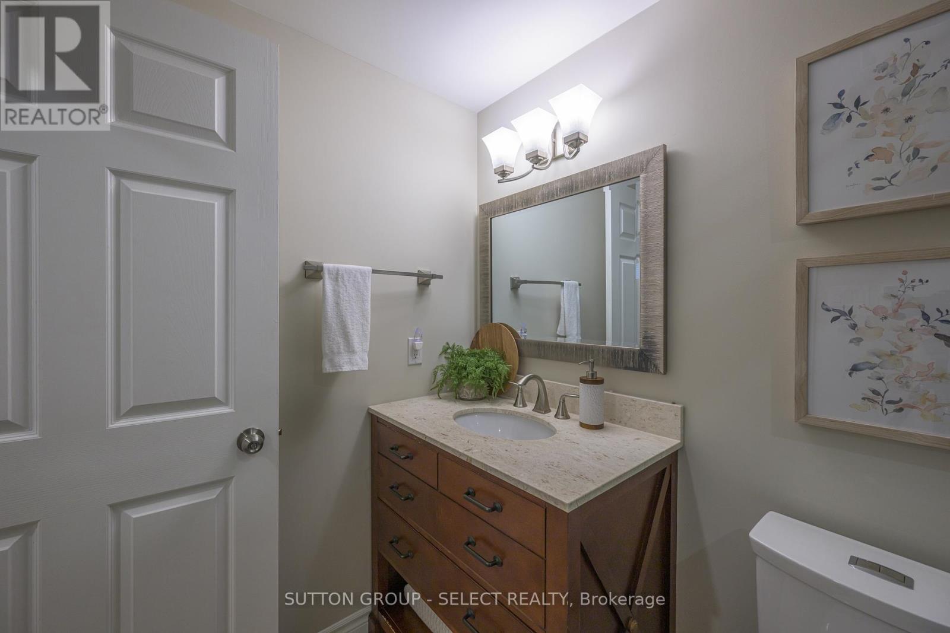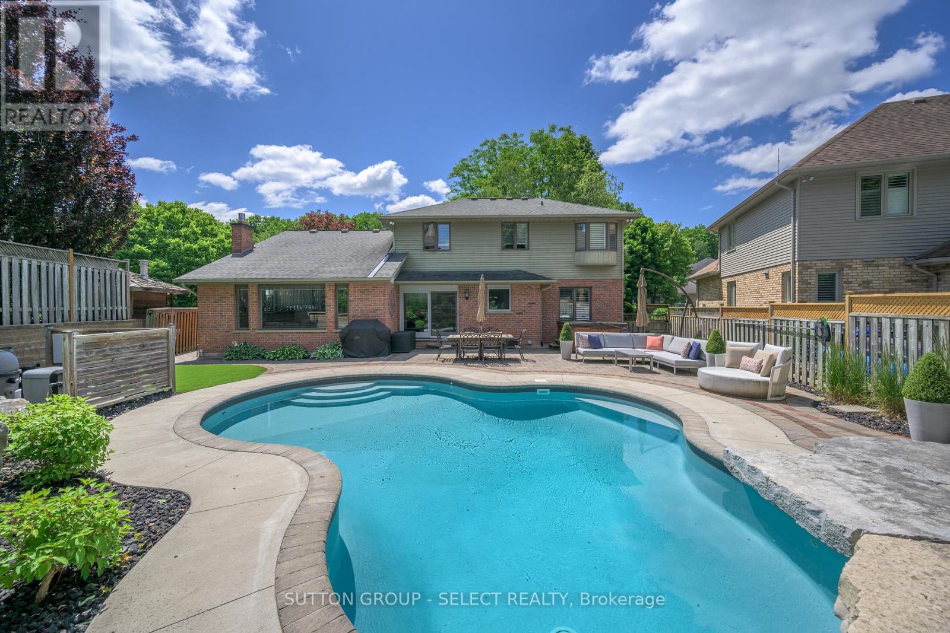6 Bedroom
4 Bathroom
Fireplace
Inground Pool
Central Air Conditioning
Forced Air
Landscaped
$1,189,000
Driving along the curve of Chestnut Hill in this coveted pocket of mature Byron you will slow to the beautiful landscaping & inviting covered porch of this fantastic home. This gorgeous 4 bedroom, 2-storey home features extensive renovations & upgrades, making it a perfect blend of modern amenities & upscale finishes. Step inside to a fabulous interior. A spacious family room with rich hardwood floors, floor-to-ceiling brick surround fireplace & vaulted, beamed ceiling looks out over the terraced backyard, patios & beautiful pool. Take your time in the kitchen. There are so many wonderful details you wont want to miss: extensive quartz surfaces, sleek white ceiling-height shaker-style cabinetry w/contrast tone island, Thermador appliances, 2 sinks, 2 dishwashers, drawer microwave, floating shelves w/under-lighting & a most impressive centre island with bar-style gathering table. Glass patio doors draw an abundance of natural light & frame the backyard grotto! Separate living room, dining room, private office, 3-piece bath & main floor laundry complete this level. The convenience of that extra full bathroom adjacent to the main floor office creates a perfect option for elderly guests to overnight. 2nd floor offers 4 bedrooms and 2 full bathrooms including a large primary suite w/ 4-piece ensuite. Fully finished lower-level features glass-sided staircase to maximize light & adds 2 bonus rooms, full bathroom & a lovely family room with fireplace, built ins and extended craft/games room with wall-to-wall storage. This backyard is picture perfect with extensive patios, paver stone detail, hot tub, putting green, shed & the heated, salt-water sport pool. Terraced gardens are anchored by a lush, towering tree. Forest trails are steps away through Warbler Woods. Close to Boler Mountain skiing/summer fun & the beautiful paths along the river in Springbank Park. Double car garage + private triple wide paver driveway allows parking for 8 vehicles! (id:38414)
Property Details
|
MLS® Number
|
X8485026 |
|
Property Type
|
Single Family |
|
Community Name
|
SouthB |
|
Amenities Near By
|
Schools |
|
Community Features
|
School Bus |
|
Features
|
Irregular Lot Size |
|
Parking Space Total
|
8 |
|
Pool Type
|
Inground Pool |
|
Structure
|
Patio(s), Shed |
Building
|
Bathroom Total
|
4 |
|
Bedrooms Above Ground
|
4 |
|
Bedrooms Below Ground
|
2 |
|
Bedrooms Total
|
6 |
|
Amenities
|
Fireplace(s) |
|
Appliances
|
Hot Tub, Water Heater, Dishwasher, Microwave, Refrigerator, Stove |
|
Basement Development
|
Finished |
|
Basement Type
|
Full (finished) |
|
Construction Style Attachment
|
Detached |
|
Cooling Type
|
Central Air Conditioning |
|
Exterior Finish
|
Brick, Aluminum Siding |
|
Fireplace Present
|
Yes |
|
Fireplace Total
|
2 |
|
Foundation Type
|
Poured Concrete |
|
Heating Fuel
|
Natural Gas |
|
Heating Type
|
Forced Air |
|
Stories Total
|
2 |
|
Type
|
House |
|
Utility Water
|
Municipal Water |
Parking
Land
|
Acreage
|
No |
|
Land Amenities
|
Schools |
|
Landscape Features
|
Landscaped |
|
Sewer
|
Sanitary Sewer |
|
Size Depth
|
138 Ft |
|
Size Frontage
|
92 Ft |
|
Size Irregular
|
92.28 X 138.32 Ft |
|
Size Total Text
|
92.28 X 138.32 Ft|under 1/2 Acre |
|
Surface Water
|
River/stream |
|
Zoning Description
|
R1-8 |
Rooms
| Level |
Type |
Length |
Width |
Dimensions |
|
Second Level |
Bedroom 3 |
3.63 m |
3.61 m |
3.63 m x 3.61 m |
|
Second Level |
Primary Bedroom |
3.38 m |
5.31 m |
3.38 m x 5.31 m |
|
Second Level |
Bedroom |
3.15 m |
3.48 m |
3.15 m x 3.48 m |
|
Second Level |
Bedroom 2 |
3.38 m |
3.48 m |
3.38 m x 3.48 m |
|
Lower Level |
Recreational, Games Room |
5.72 m |
4.27 m |
5.72 m x 4.27 m |
|
Lower Level |
Office |
5.97 m |
3.56 m |
5.97 m x 3.56 m |
|
Main Level |
Office |
4.01 m |
2.74 m |
4.01 m x 2.74 m |
|
Main Level |
Living Room |
5.49 m |
3.51 m |
5.49 m x 3.51 m |
|
Main Level |
Kitchen |
5.72 m |
4.37 m |
5.72 m x 4.37 m |
|
Main Level |
Family Room |
4.42 m |
6.25 m |
4.42 m x 6.25 m |
|
Main Level |
Laundry Room |
6.22 m |
1.88 m |
6.22 m x 1.88 m |
|
Other |
Dining Room |
3.51 m |
4.24 m |
3.51 m x 4.24 m |
Utilities
|
Cable
|
Installed |
|
Sewer
|
Installed |
https://www.realtor.ca/real-estate/27099794/23-chestnut-hill-london-southb







