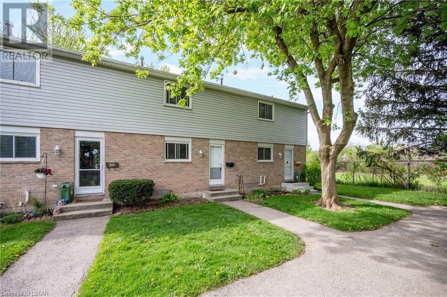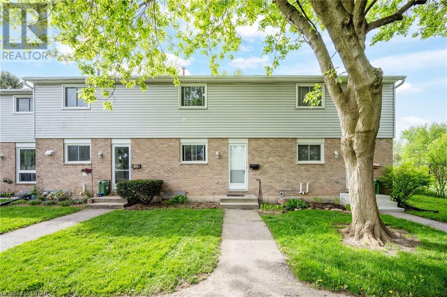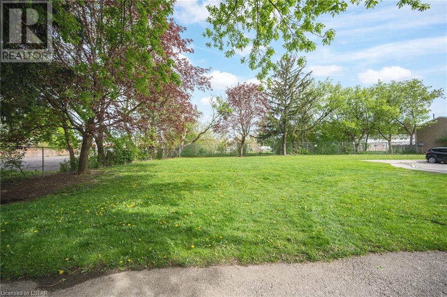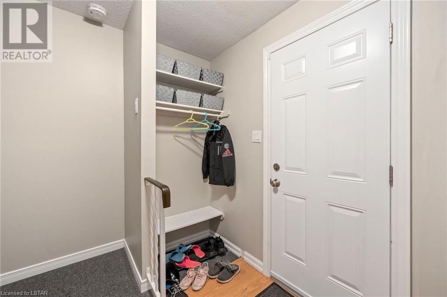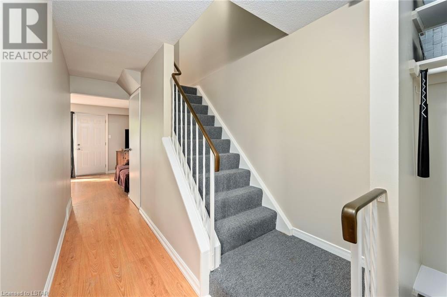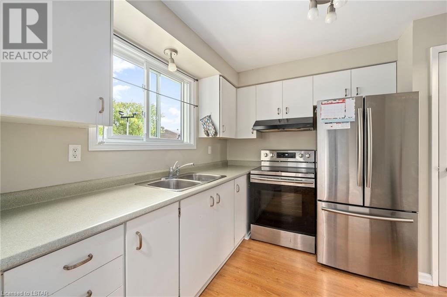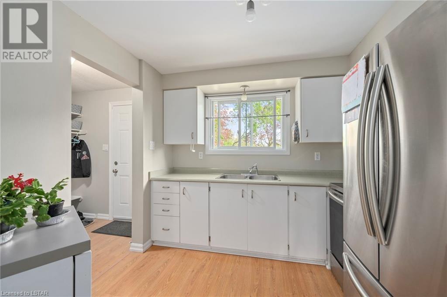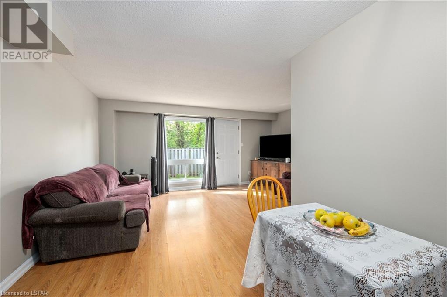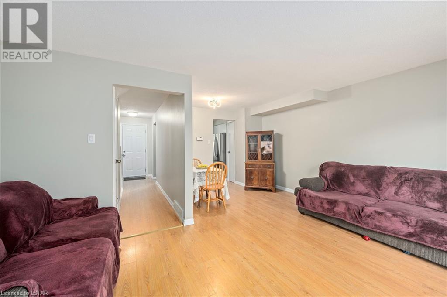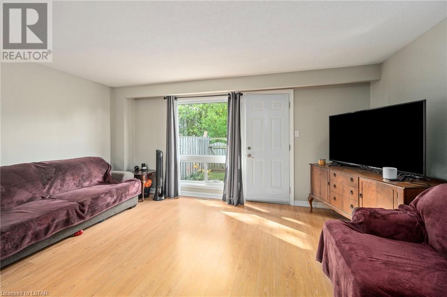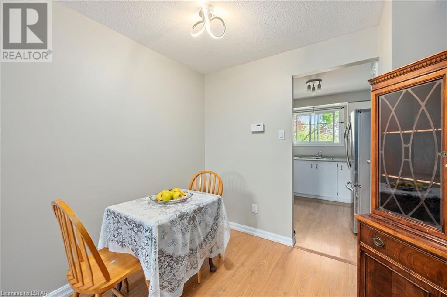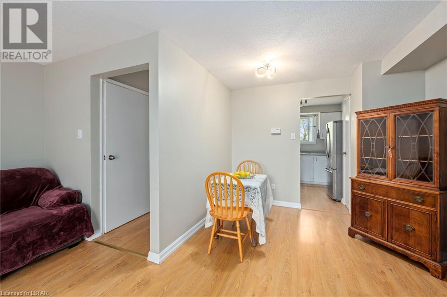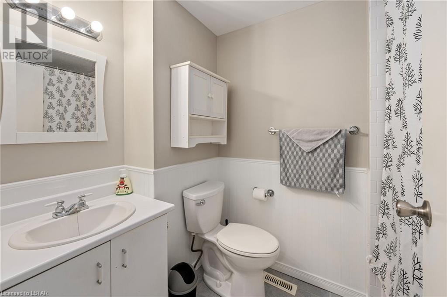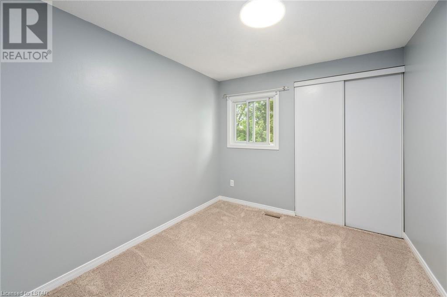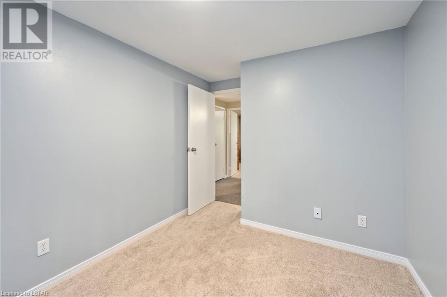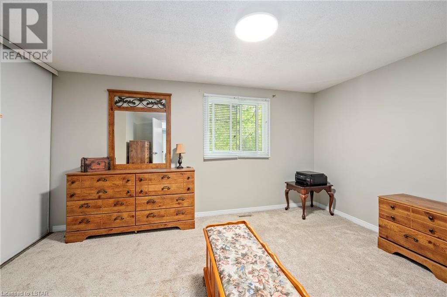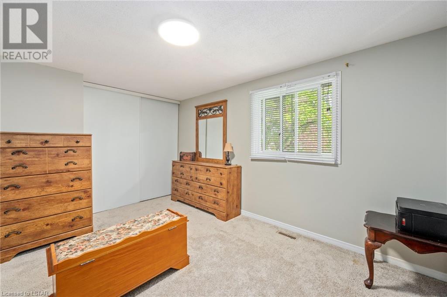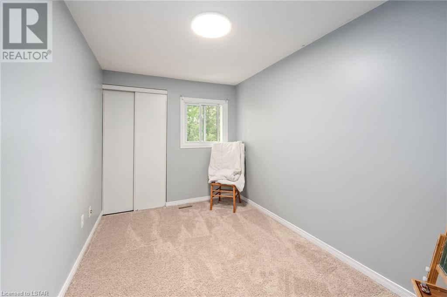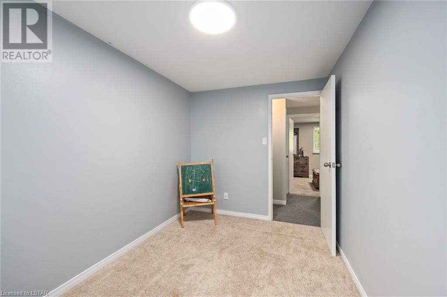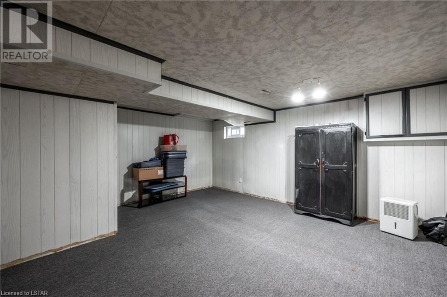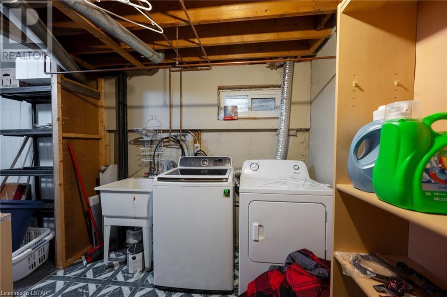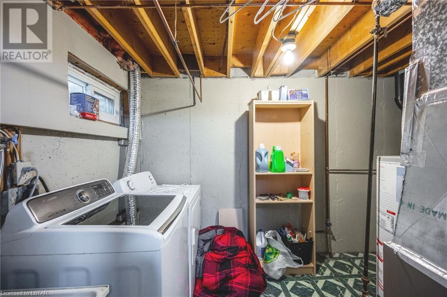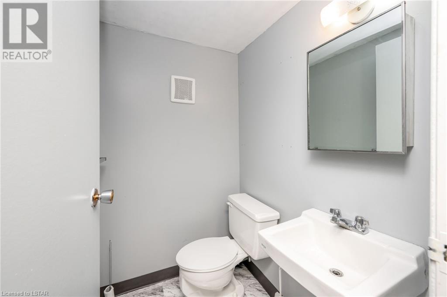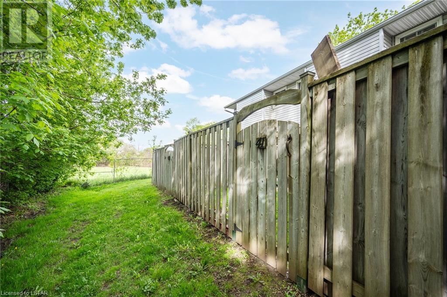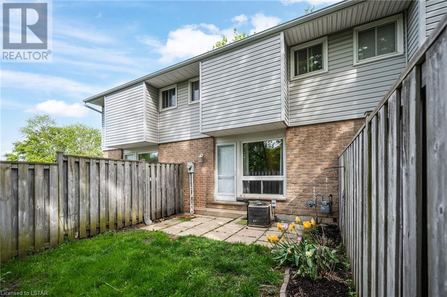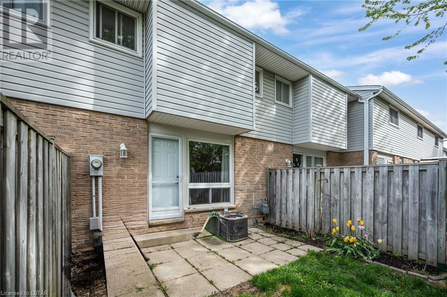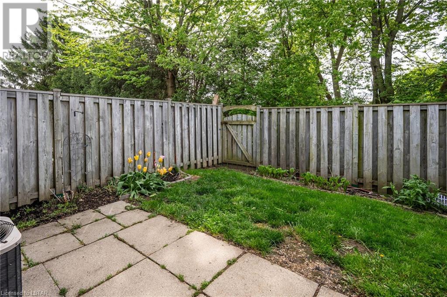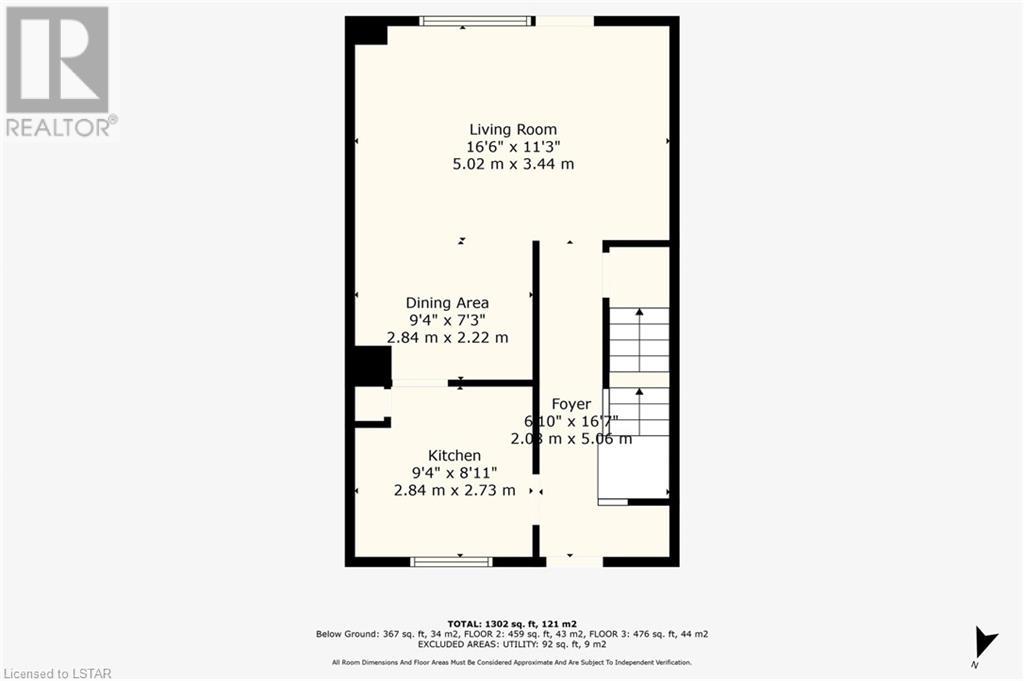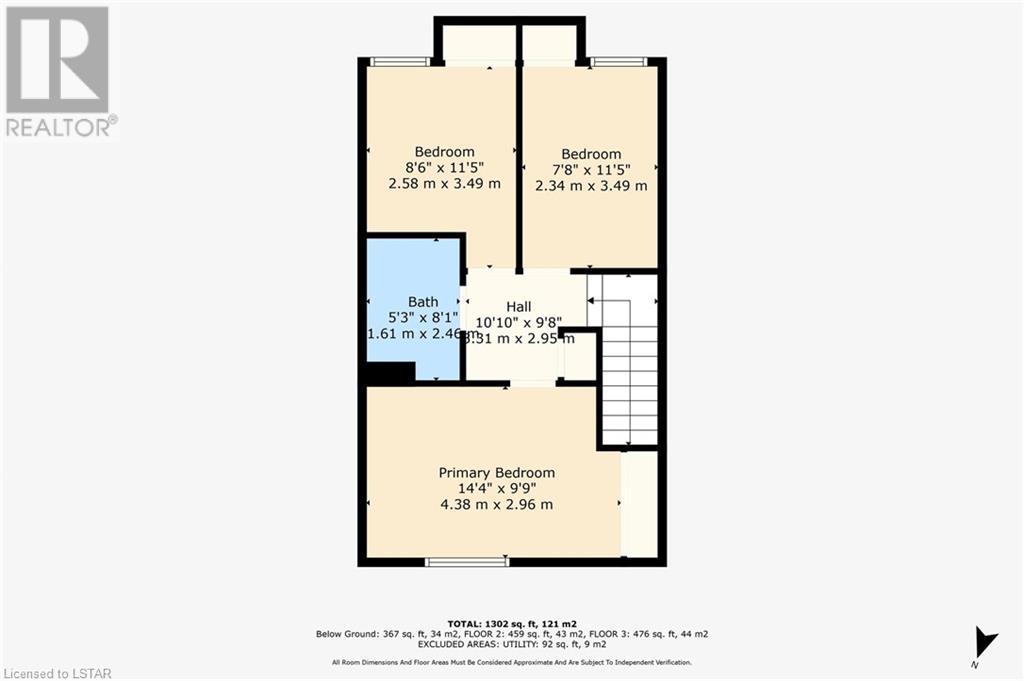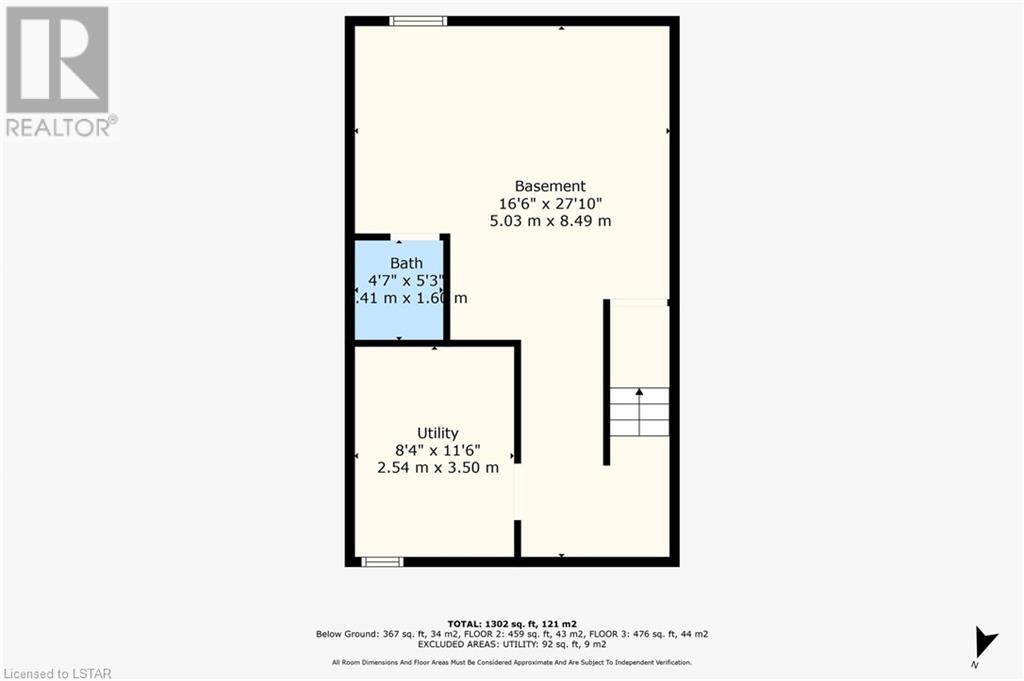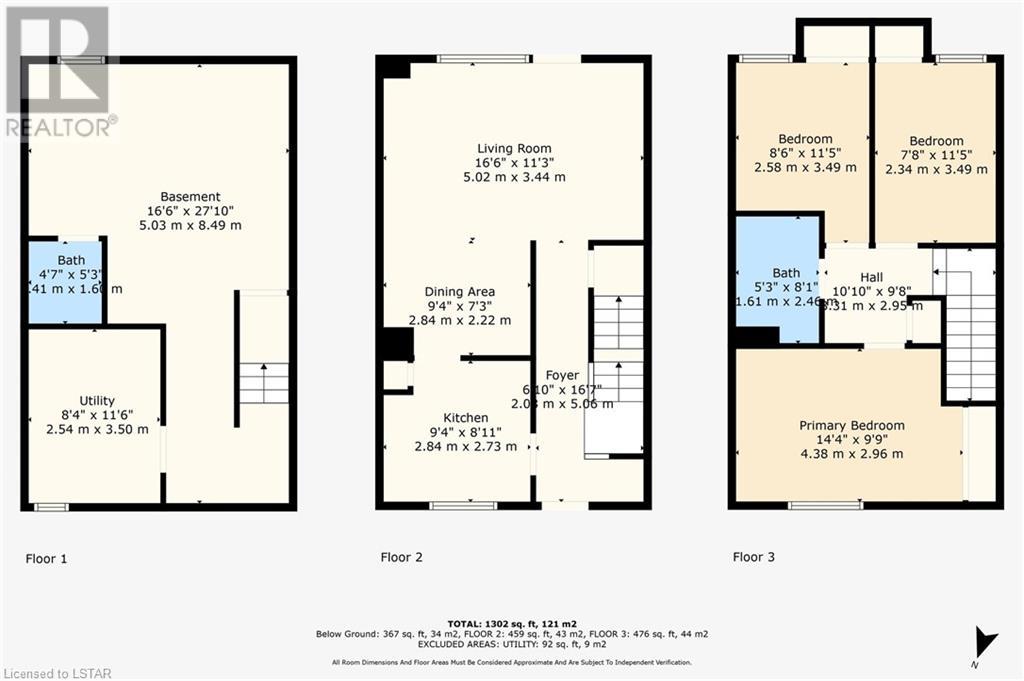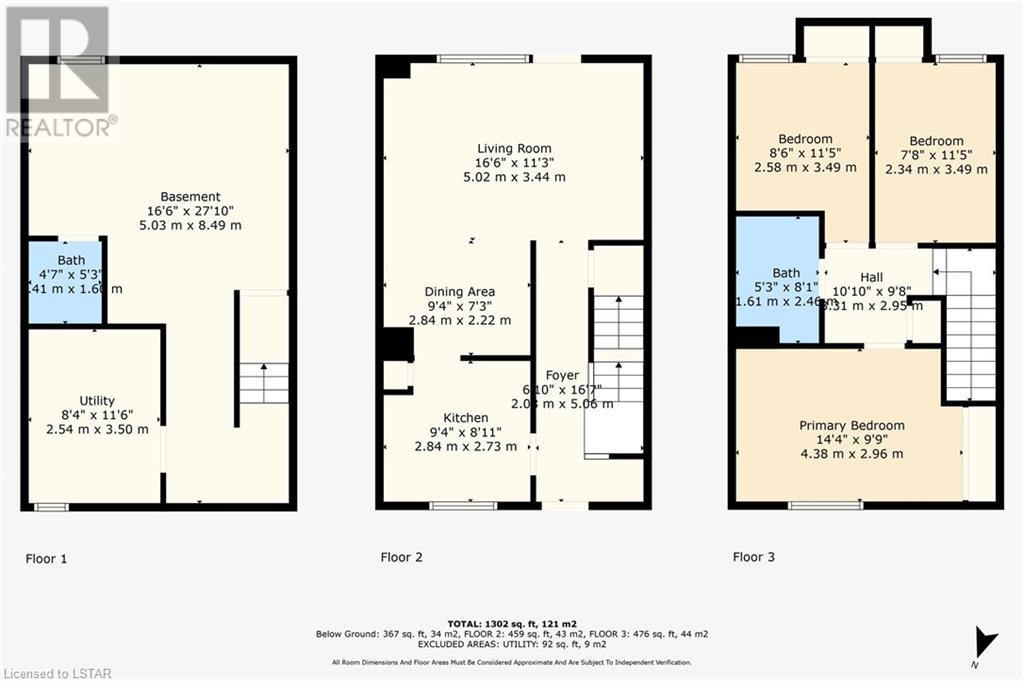205 Carlyle Drive Unit# 41 London, Ontario N5V 3K7
$349,999Maintenance, Landscaping
$323 Monthly
Maintenance, Landscaping
$323 MonthlyWelcome to 41-205 Carlyle Drive, a cozy two-storey townhouse nestled in the heart of a vibrant family-friendly neighborhood in London, Ontario. ONLY UNIT WITH TWO PARKING SPOTS!! Step inside to discover a warm and inviting main level, adorned with gleaming laminate flooring and bathed in natural light streaming through that lead to your own private backyard oasis. The spacious living room seamlessly flows into the dining area and kitchen, boasting ample cabinet space and a clean, white finish – perfect for culinary adventures and entertaining alike. Venture upstairs to find two generously sized bedrooms, a well-appointed bathroom, and a sprawling primary bedroom, all offering abundant closet space for effortless organization and comfort. Descend into the finished basement, featuring a convenient additional bathroom and laundry room, awaiting your personal touch to transform it into the space of your dreams. Outside, enjoy the tranquility of your fenced backyard, complete with lush gardens and endless potential for customization to suit your lifestyle. Beyond the property, discover the convenience of this prime location, with schools, parks, and bus stops within walking distance. Argyle Mall, Argyle Arena, London International Airport, restaurants, and golf courses are just minutes away, offering endless entertainment and amenities for you and your family to enjoy. Don't miss out on this opportunity to call 41-205 Carlyle Dr. home – schedule your viewing today and experience the perfect blend of comfort, convenience, and community living. (id:38414)
Property Details
| MLS® Number | 40583460 |
| Property Type | Single Family |
| Features | Southern Exposure |
| Parking Space Total | 2 |
Building
| Bathroom Total | 2 |
| Bedrooms Above Ground | 3 |
| Bedrooms Total | 3 |
| Appliances | Dishwasher, Dryer, Refrigerator, Stove, Washer |
| Architectural Style | 2 Level |
| Basement Development | Finished |
| Basement Type | Full (finished) |
| Construction Style Attachment | Attached |
| Cooling Type | Central Air Conditioning |
| Exterior Finish | Brick, Vinyl Siding |
| Half Bath Total | 1 |
| Heating Fuel | Natural Gas |
| Heating Type | Forced Air |
| Stories Total | 2 |
| Size Interior | 1302 |
| Type | Row / Townhouse |
| Utility Water | Municipal Water |
Parking
| Visitor Parking |
Land
| Access Type | Road Access |
| Acreage | No |
| Sewer | Municipal Sewage System |
| Zoning Description | R5-4 |
Rooms
| Level | Type | Length | Width | Dimensions |
|---|---|---|---|---|
| Second Level | Bedroom | 7'8'' x 11'5'' | ||
| Second Level | Bedroom | 8'6'' x 11'5'' | ||
| Second Level | 4pc Bathroom | 5'3'' x 8'1'' | ||
| Second Level | Primary Bedroom | 14'4'' x 9'9'' | ||
| Basement | Recreation Room | 16'6'' x 27'10'' | ||
| Basement | 2pc Bathroom | 4'7'' x 5'3'' | ||
| Basement | Utility Room | 8'4'' x 11'6'' | ||
| Main Level | Foyer | 6'10'' x 16'7'' | ||
| Main Level | Living Room | 16'6'' x 11'3'' | ||
| Main Level | Dining Room | 9'4'' x 7'3'' | ||
| Main Level | Kitchen | 9'4'' x 8'11'' |
https://www.realtor.ca/real-estate/26857020/205-carlyle-drive-unit-41-london
Interested?
Contact us for more information
