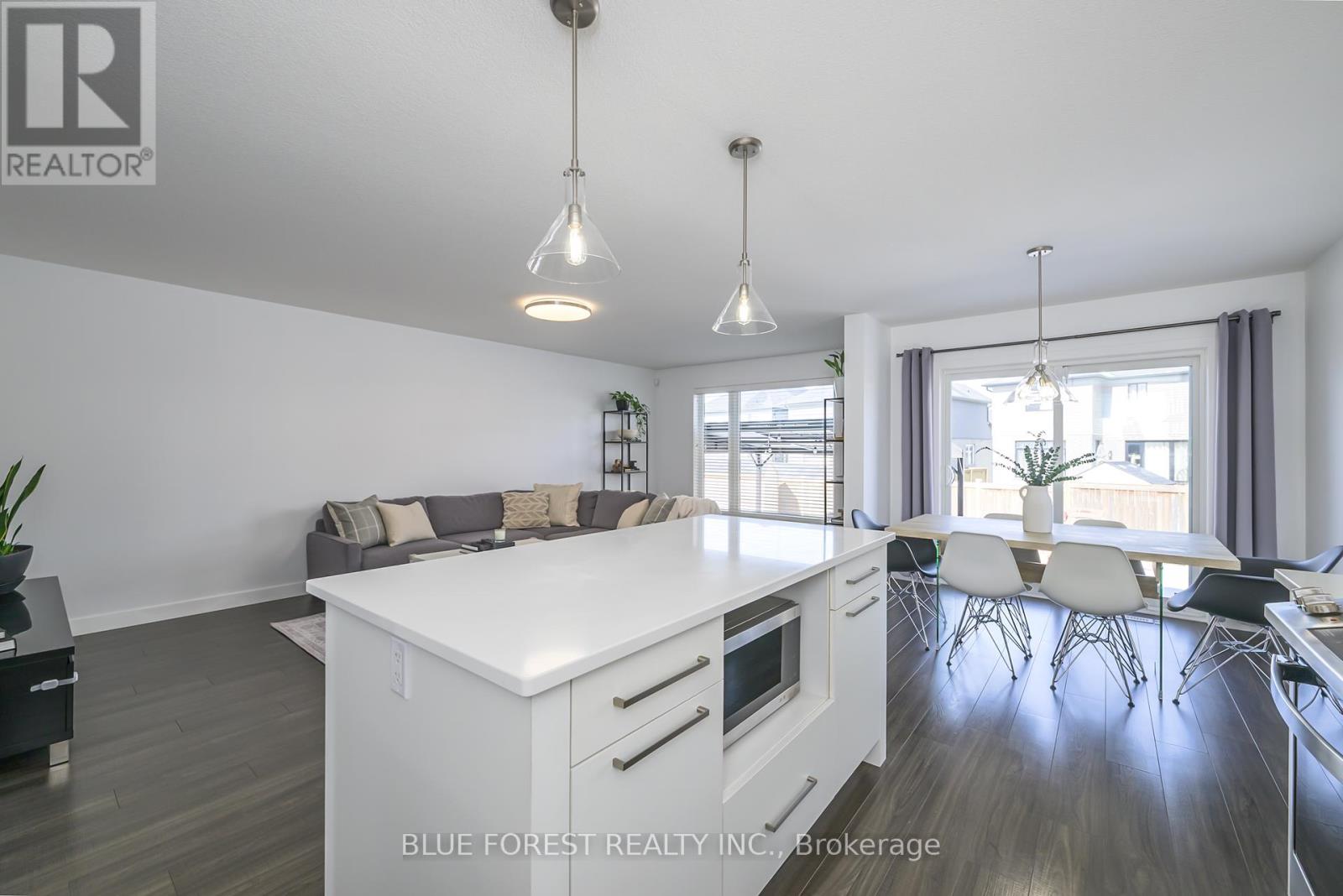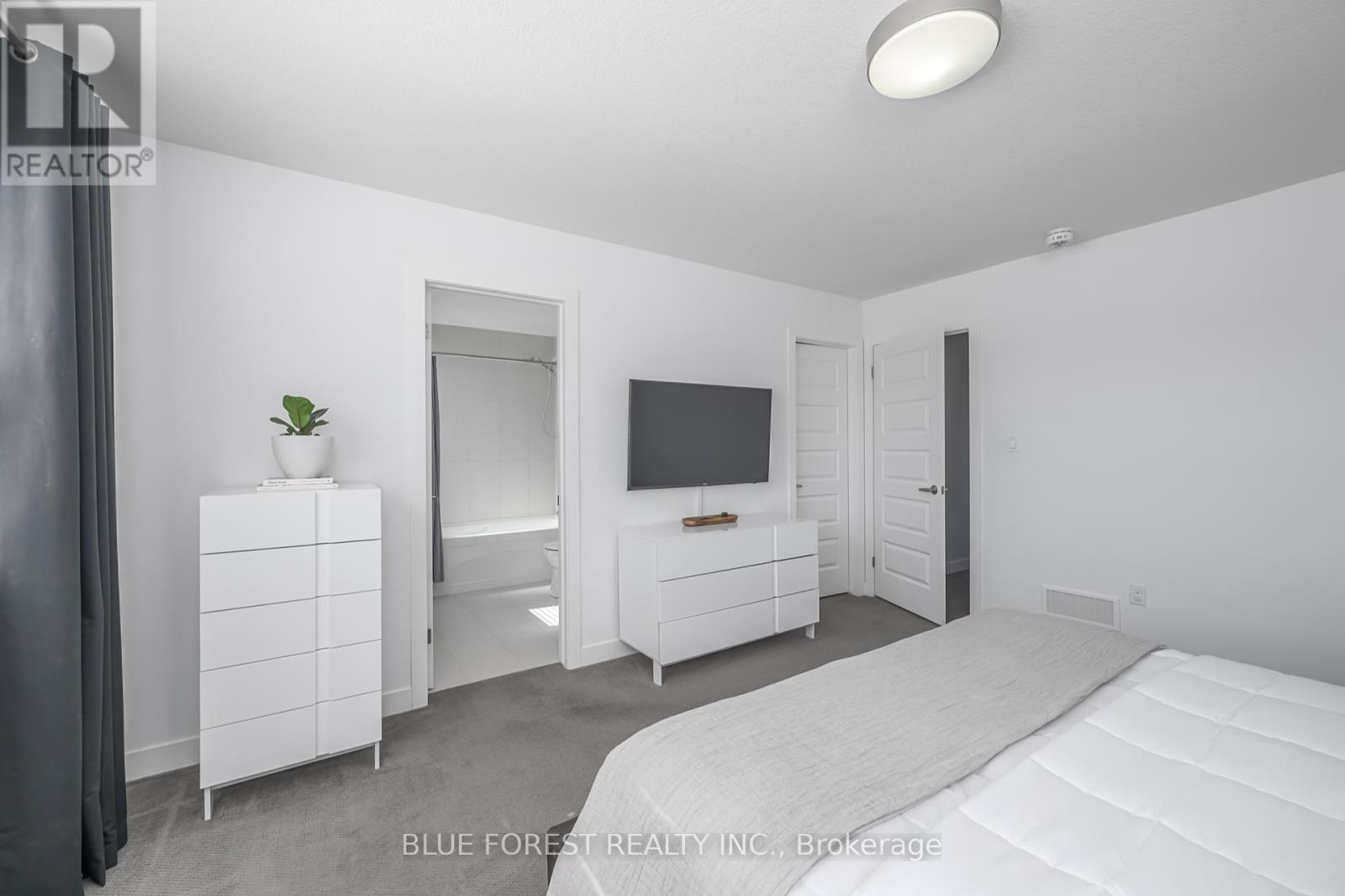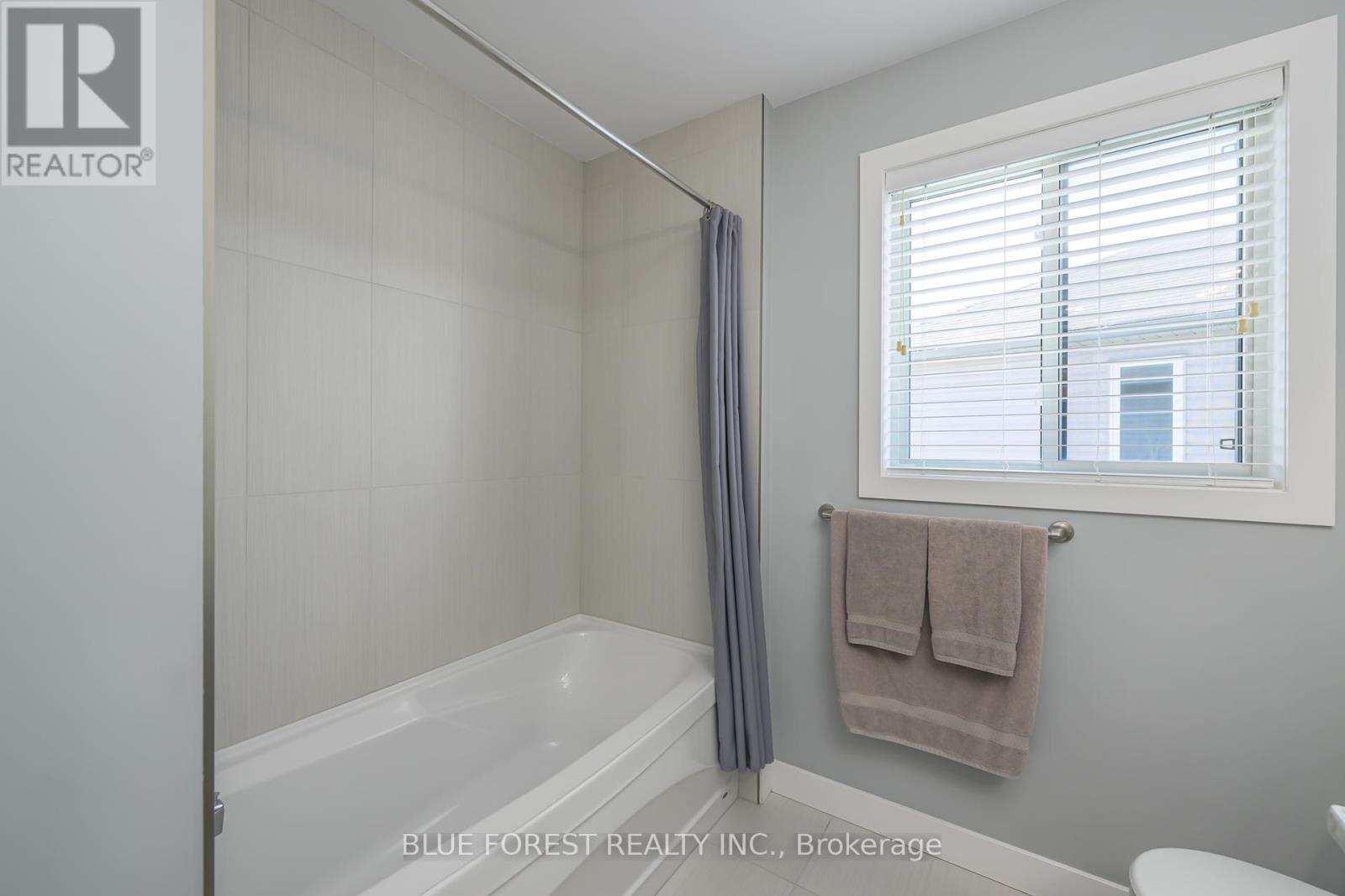3 Bedroom
4 Bathroom
Central Air Conditioning
Forced Air
$799,900
Look no further! This custom built home offers 2,200 sq.ft. of total living space! Bright main floor open concept layout. Huge living room allows for both adults and children to have their own space. Spacious dining area and the sleek kitchen boasts a large 3 seater island, quartz countertops, stainless steel appliances, subway tile backsplash & ample cupboard space. Large master bedrm with a 4 piece ensuite and walk-in closet! 2 spacious bedrms, 4 piece bath and convenient laundry room compete the upper floor. Fully finished basement features a recroom w/fireplace feature wall, 3 piece bathroom, and tons of storage. Recroom can be divided to create a 4th bedroom! Oversized pie shaped lot is fully fenced with room for a pool, playground, trampoline, or all 3! Double wide driveway easily fits 4 cars, and 1.5 car garage. Located in a sought-after neighbourhood steps away from Saint Andre Bessette Catholic SS, and a quick drive to Western University, Masonville Mall, and more amenities. (id:38414)
Property Details
|
MLS® Number
|
X8482360 |
|
Property Type
|
Single Family |
|
Community Name
|
NorthS |
|
Amenities Near By
|
Park, Place Of Worship, Public Transit, Schools |
|
Equipment Type
|
Water Heater - Gas |
|
Features
|
Sump Pump |
|
Parking Space Total
|
5 |
|
Rental Equipment Type
|
Water Heater - Gas |
|
Structure
|
Porch, Shed |
Building
|
Bathroom Total
|
4 |
|
Bedrooms Above Ground
|
3 |
|
Bedrooms Total
|
3 |
|
Appliances
|
Garage Door Opener Remote(s), Dishwasher, Dryer, Garage Door Opener, Refrigerator, Stove, Washer |
|
Basement Development
|
Finished |
|
Basement Type
|
Full (finished) |
|
Construction Style Attachment
|
Detached |
|
Cooling Type
|
Central Air Conditioning |
|
Exterior Finish
|
Brick, Vinyl Siding |
|
Foundation Type
|
Poured Concrete |
|
Half Bath Total
|
1 |
|
Heating Fuel
|
Natural Gas |
|
Heating Type
|
Forced Air |
|
Stories Total
|
2 |
|
Type
|
House |
|
Utility Water
|
Municipal Water |
Parking
Land
|
Acreage
|
No |
|
Land Amenities
|
Park, Place Of Worship, Public Transit, Schools |
|
Sewer
|
Sanitary Sewer |
|
Size Depth
|
116 Ft |
|
Size Frontage
|
23 Ft |
|
Size Irregular
|
23.43 X 116.48 Ft ; Pie Shaped Irregular |
|
Size Total Text
|
23.43 X 116.48 Ft ; Pie Shaped Irregular |
|
Zoning Description
|
R1-13 |
Rooms
| Level |
Type |
Length |
Width |
Dimensions |
|
Second Level |
Primary Bedroom |
4.55 m |
3.84 m |
4.55 m x 3.84 m |
|
Second Level |
Bedroom 2 |
3.73 m |
3.23 m |
3.73 m x 3.23 m |
|
Second Level |
Bedroom 3 |
3.38 m |
3.23 m |
3.38 m x 3.23 m |
|
Second Level |
Laundry Room |
1.91 m |
1.88 m |
1.91 m x 1.88 m |
|
Basement |
Recreational, Games Room |
6.05 m |
5.33 m |
6.05 m x 5.33 m |
|
Main Level |
Kitchen |
3.51 m |
2.67 m |
3.51 m x 2.67 m |
|
Main Level |
Dining Room |
3.17 m |
2.67 m |
3.17 m x 2.67 m |
|
Main Level |
Great Room |
6.65 m |
3.51 m |
6.65 m x 3.51 m |
https://www.realtor.ca/real-estate/27096803/1938-foxridge-crescent-london-norths


































