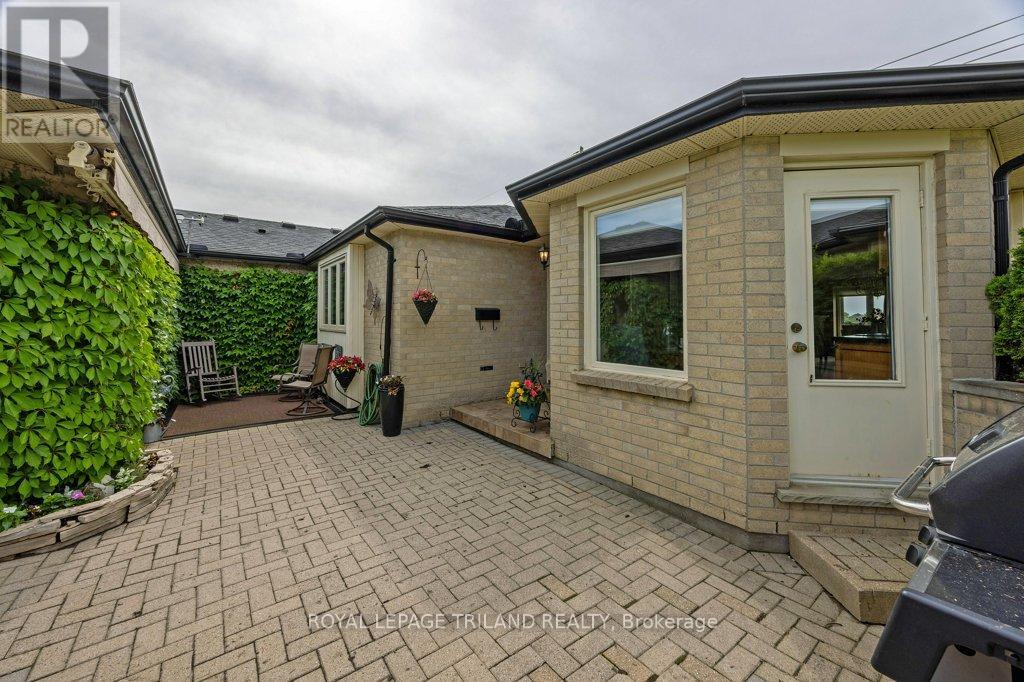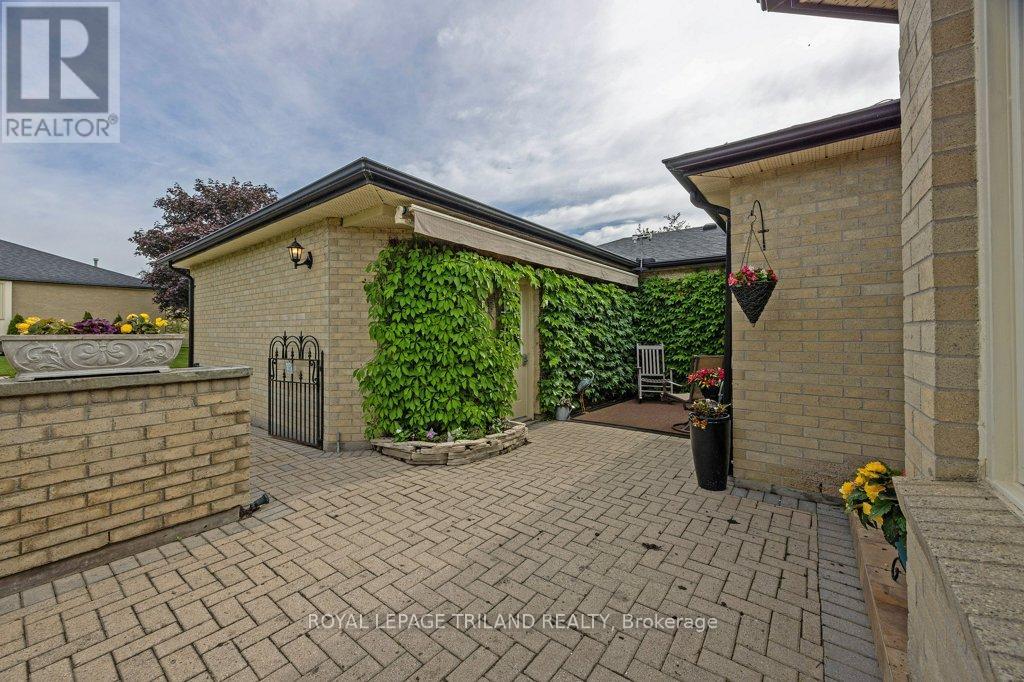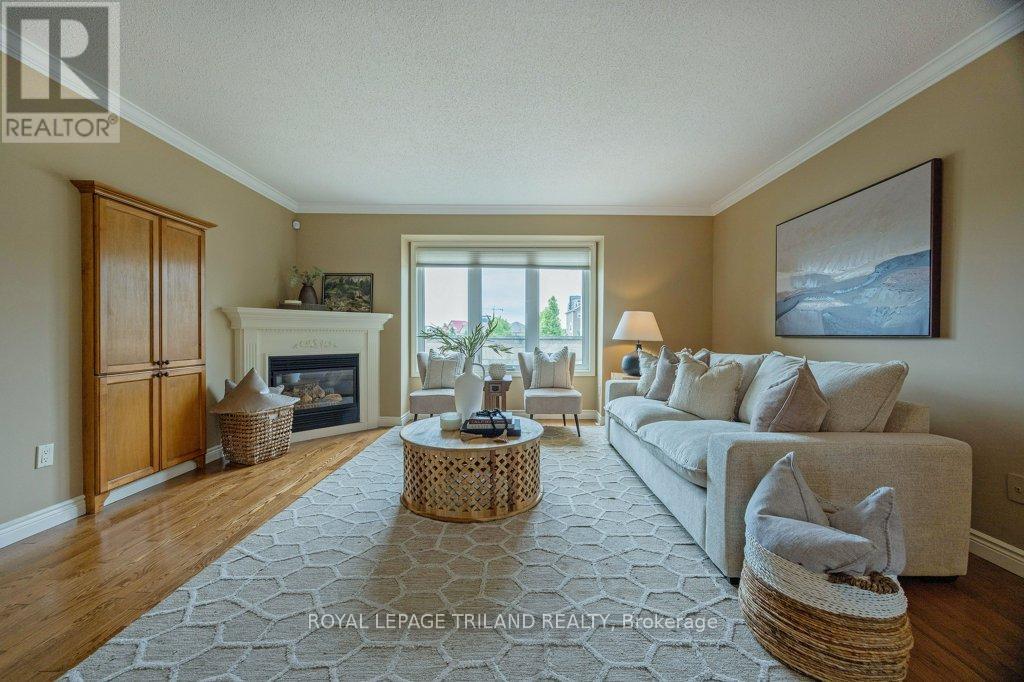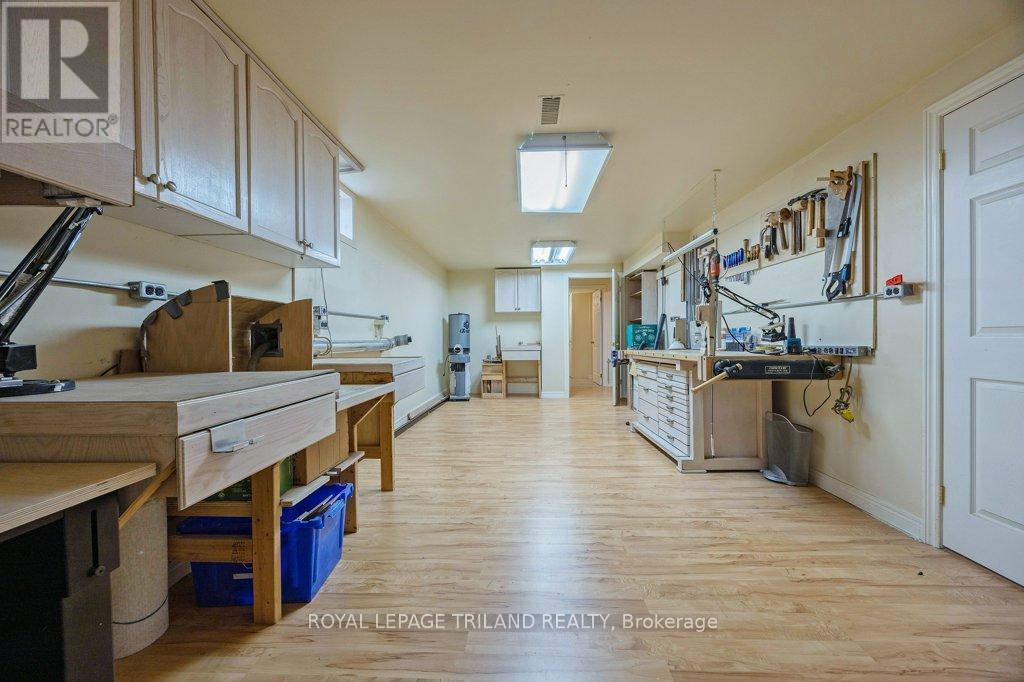18 - 211 Pine Valley Drive London, Ontario N6J 4W5
$629,900Maintenance, Insurance
$370 Monthly
Maintenance, Insurance
$370 MonthlyThis fabulous 1-floor townhome condo is located inside a quiet community in Londons Westmount neighbourhood. The main level is light and bright with large windows and open concept layout. The eat in kitchen offers lots of storage and a bay window that overlooks the private front courtyard. The kitchen opens to the dining room and large living room with a cozy fireplace, perfect for entertaining. Retire to your large primary suite with a great 3 pc ensuite, while family or guests can enjoy the other large bedroom. The lower level is partly finished and features a spot with great potential to be a workshop, a large laundry room, a family room, a full bath and more. Theres a nice sized detached two car garage and private drive. An excellent community. The only thing this home needs is you! Ideally located close to the Wonderland and Southdale shopping district plus other amenities in the growing corridor. (id:38414)
Property Details
| MLS® Number | X8484446 |
| Property Type | Single Family |
| Community Name | SouthN |
| Community Features | Pet Restrictions |
| Features | In Suite Laundry |
| Parking Space Total | 4 |
Building
| Bathroom Total | 3 |
| Bedrooms Above Ground | 2 |
| Bedrooms Total | 2 |
| Amenities | Visitor Parking |
| Appliances | Dishwasher, Dryer, Freezer, Microwave, Refrigerator, Stove, Washer |
| Architectural Style | Bungalow |
| Basement Type | Full |
| Cooling Type | Central Air Conditioning |
| Exterior Finish | Brick |
| Fireplace Present | Yes |
| Foundation Type | Poured Concrete |
| Heating Fuel | Natural Gas |
| Heating Type | Forced Air |
| Stories Total | 1 |
| Type | Row / Townhouse |
Parking
| Detached Garage |
Land
| Acreage | No |
| Zoning Description | R5-4 |
Rooms
| Level | Type | Length | Width | Dimensions |
|---|---|---|---|---|
| Basement | Utility Room | 2.95 m | 2.36 m | 2.95 m x 2.36 m |
| Basement | Family Room | 4.55 m | 6.3 m | 4.55 m x 6.3 m |
| Basement | Laundry Room | 4.22 m | 2.39 m | 4.22 m x 2.39 m |
| Basement | Workshop | 3.43 m | 7.7 m | 3.43 m x 7.7 m |
| Main Level | Kitchen | 3.4 m | 3.53 m | 3.4 m x 3.53 m |
| Main Level | Eating Area | 3.28 m | 1.8 m | 3.28 m x 1.8 m |
| Main Level | Dining Room | 4.04 m | 3.02 m | 4.04 m x 3.02 m |
| Main Level | Living Room | 4.65 m | 4.22 m | 4.65 m x 4.22 m |
| Main Level | Den | 2.87 m | 4.04 m | 2.87 m x 4.04 m |
| Main Level | Primary Bedroom | 4.22 m | 4.75 m | 4.22 m x 4.75 m |
| Main Level | Bedroom | 3.89 m | 2.69 m | 3.89 m x 2.69 m |
https://www.realtor.ca/real-estate/27099786/18-211-pine-valley-drive-london-southn
Interested?
Contact us for more information










































