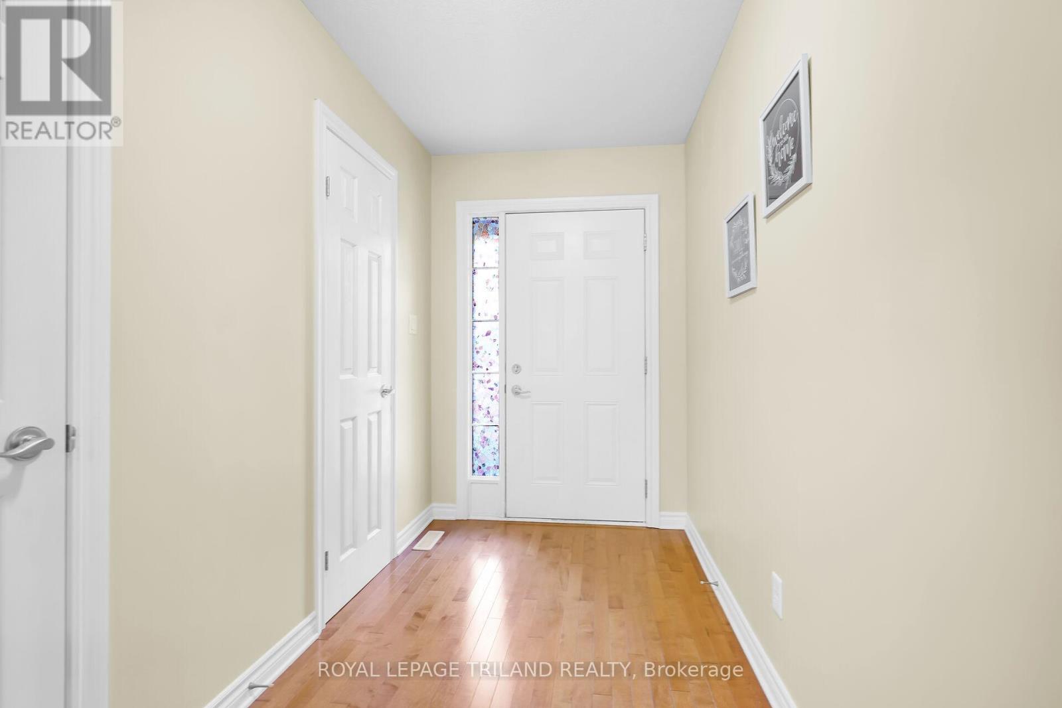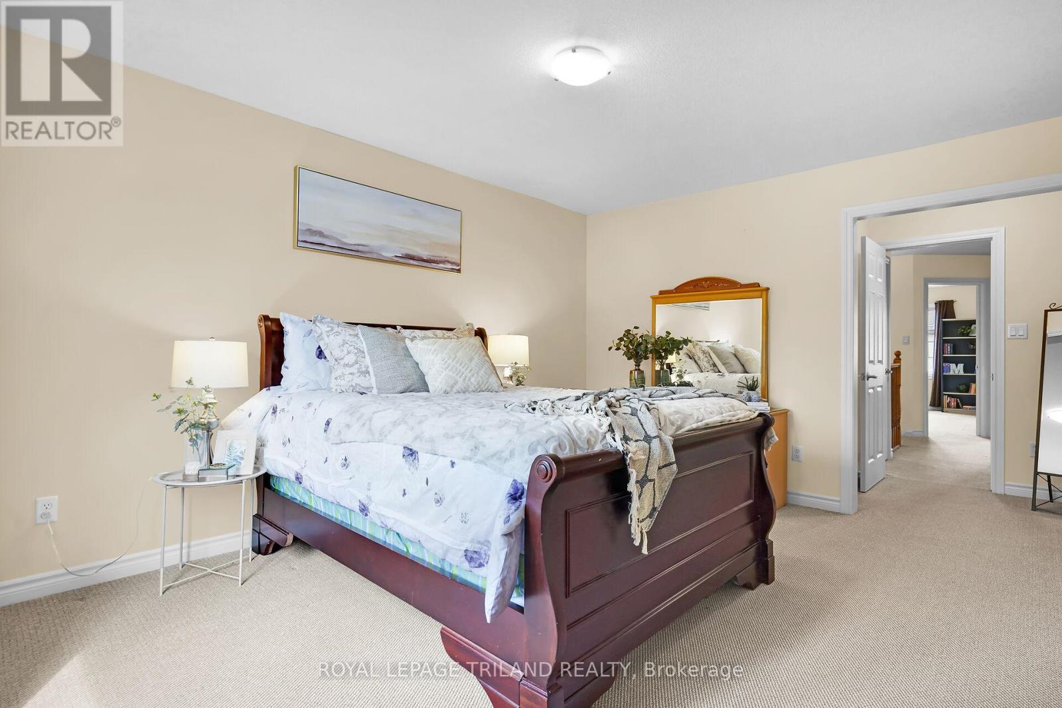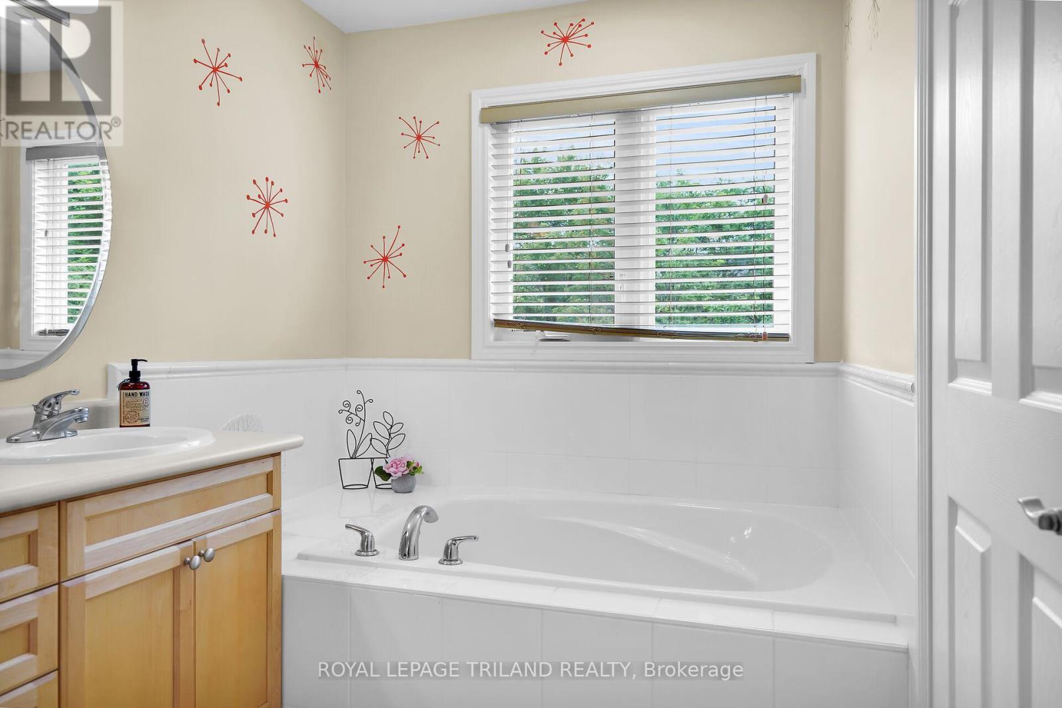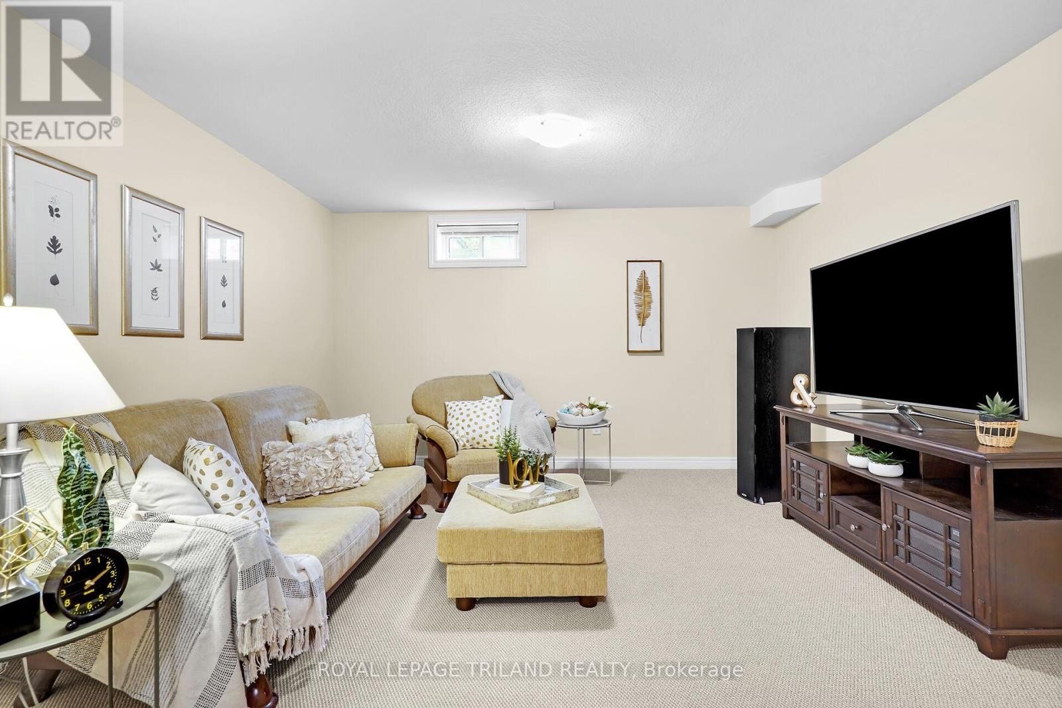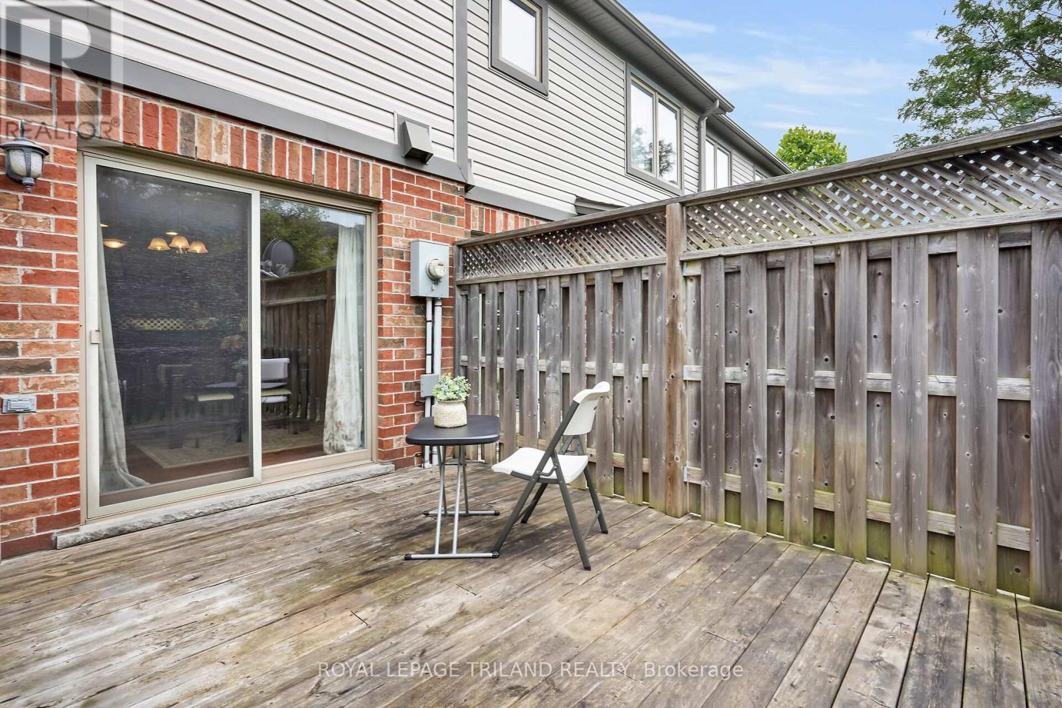173 - 600 Hyde Park Road London, Ontario N6H 5W8
$619,900Maintenance, Common Area Maintenance, Insurance, Parking
$355.23 Monthly
Maintenance, Common Area Maintenance, Insurance, Parking
$355.23 MonthlyMarsh Trail condominium complex. Just a short walk to shopping and other amenities. This spacious 3 bedroom plus 3,5 bathroom condo is in sought after Oakridge. Walking distance to Oakridge Secondary school, John Dearness Public school district. Open concept upgraded kitchen with a breakfast bar, light balance, backsplash and Gas Fireplace, transom window, contemporary painted mantle in living room. Quiet neighborhood, with natural light making the space bright and welcoming. Offering 3 bedroom plus spacious family room. a large primary bedroom with his & hers walk-in closet and 4 piece-ensuite bathroom with large bath tub. Laundry on 2nd level. Hardwood floor on living room and tile floor on kitchen. Basement is fully finished with 4-piece full bathroom and ample storage. Stove & fridge (2023), Hood(2024), Freshly painted. This condo is in an excellent location in desirable Oakridge, close to Superstore, ReMark, Starbucks, restaurants, trails, great schools, Sifton Bog and parks. (id:38414)
Open House
This property has open houses!
2:00 pm
Ends at:4:00 pm
Property Details
| MLS® Number | X8482756 |
| Property Type | Single Family |
| Community Name | NorthO |
| Amenities Near By | Park, Place Of Worship, Schools |
| Community Features | Pet Restrictions |
| Features | In Suite Laundry |
| Parking Space Total | 2 |
Building
| Bathroom Total | 4 |
| Bedrooms Above Ground | 3 |
| Bedrooms Total | 3 |
| Amenities | Visitor Parking |
| Appliances | Garage Door Opener Remote(s), Dishwasher, Dryer, Garage Door Opener, Range, Refrigerator, Stove, Washer |
| Basement Development | Finished |
| Basement Type | Full (finished) |
| Cooling Type | Central Air Conditioning |
| Exterior Finish | Aluminum Siding, Brick |
| Fireplace Present | Yes |
| Half Bath Total | 1 |
| Heating Fuel | Natural Gas |
| Heating Type | Forced Air |
| Stories Total | 2 |
| Type | Row / Townhouse |
Parking
| Attached Garage |
Land
| Acreage | No |
| Land Amenities | Park, Place Of Worship, Schools |
| Zoning Description | R5-6 |
Rooms
| Level | Type | Length | Width | Dimensions |
|---|---|---|---|---|
| Second Level | Primary Bedroom | 3.68 m | 4.57 m | 3.68 m x 4.57 m |
| Second Level | Bedroom 2 | 3.04 m | 3.35 m | 3.04 m x 3.35 m |
| Second Level | Bedroom 3 | 2.8 m | 3.77 m | 2.8 m x 3.77 m |
| Basement | Family Room | 3.96 m | 7.25 m | 3.96 m x 7.25 m |
| Ground Level | Living Room | 5.97 m | 5.97 m | 5.97 m x 5.97 m |
| Ground Level | Kitchen | 3.1 m | 3.35 m | 3.1 m x 3.35 m |
https://www.realtor.ca/real-estate/27097775/173-600-hyde-park-road-london-northo
Interested?
Contact us for more information



