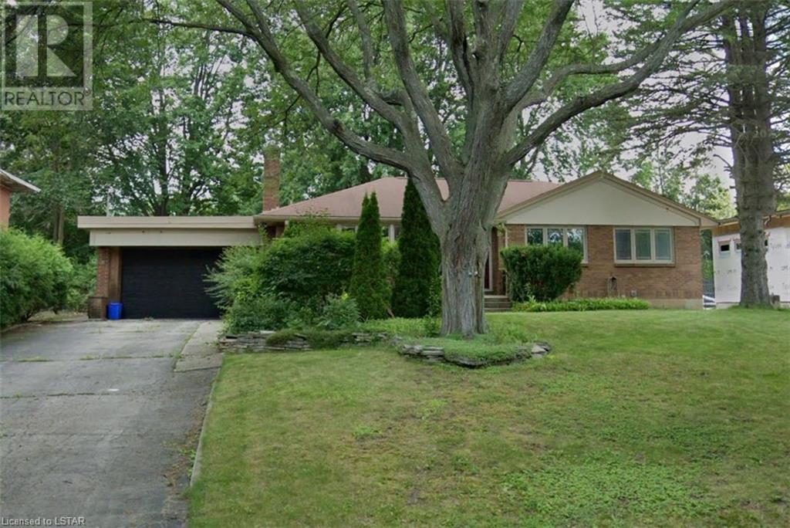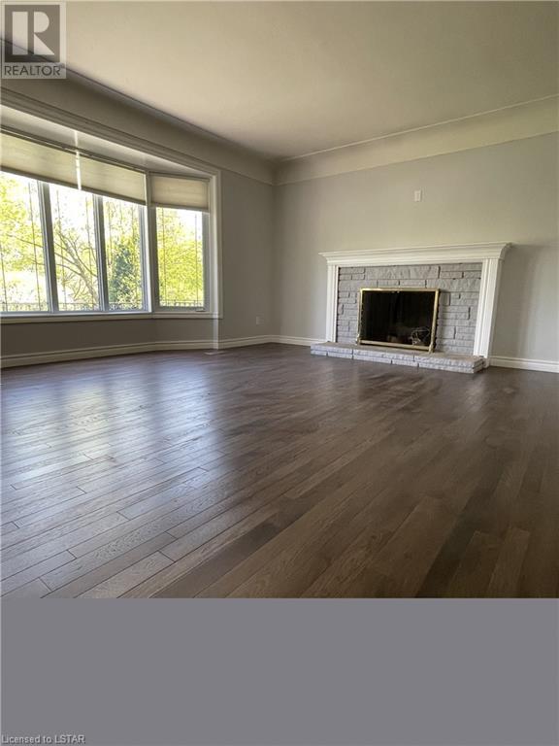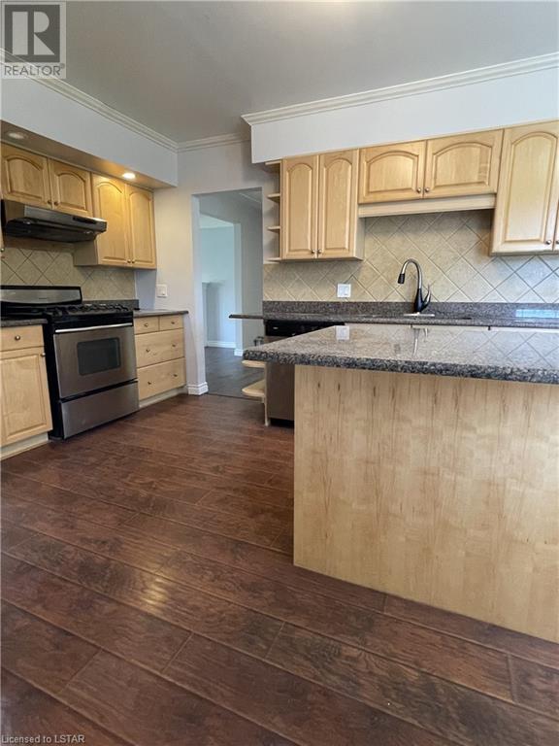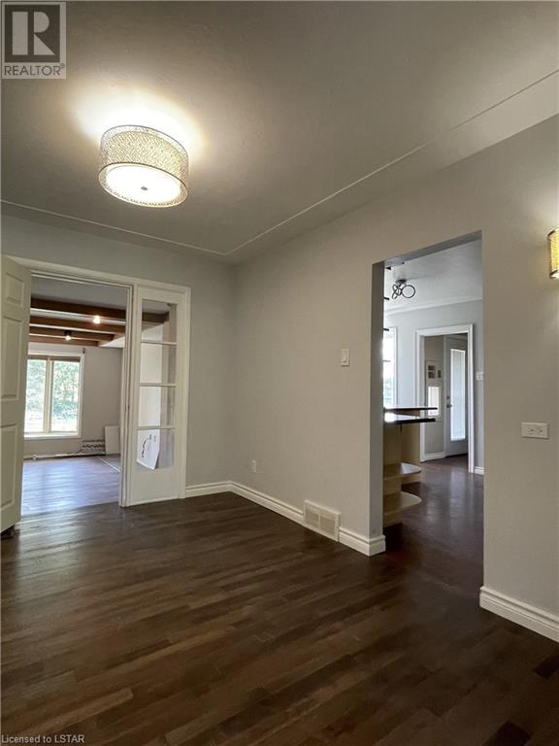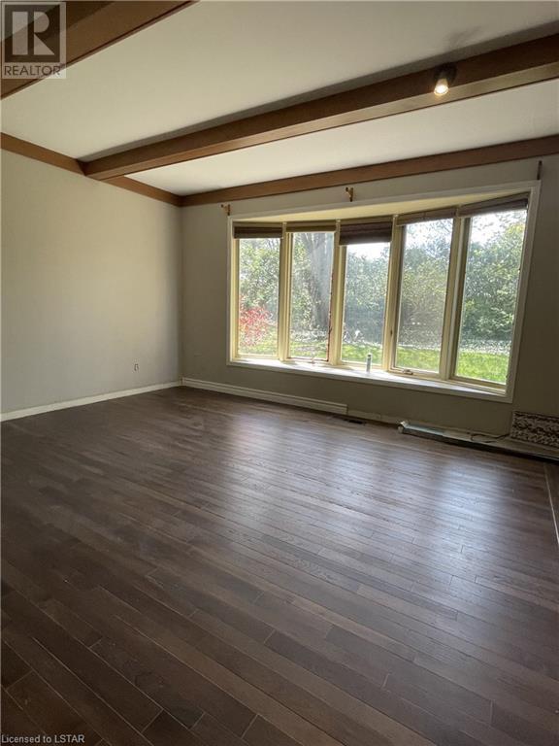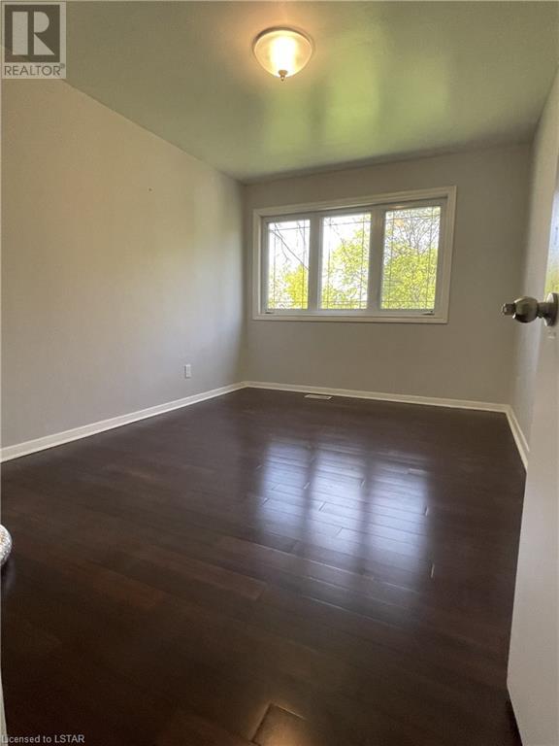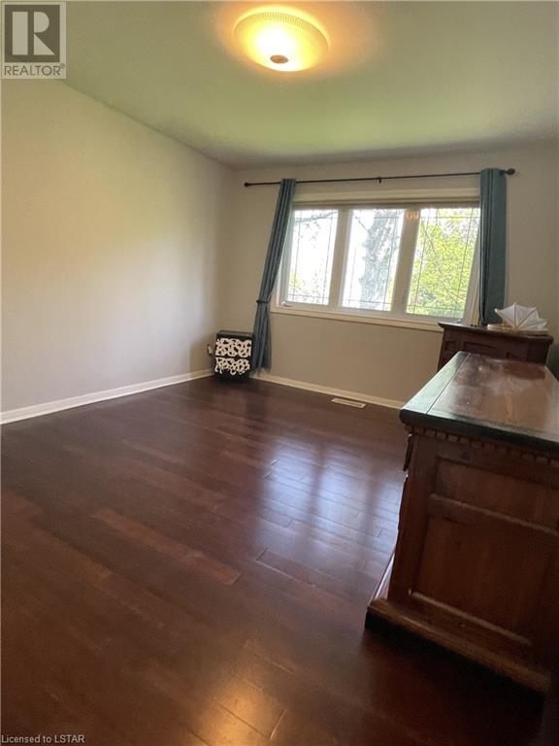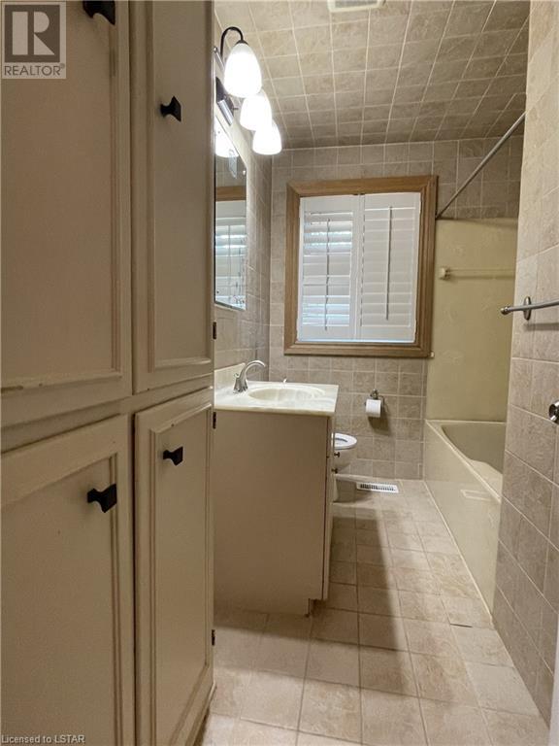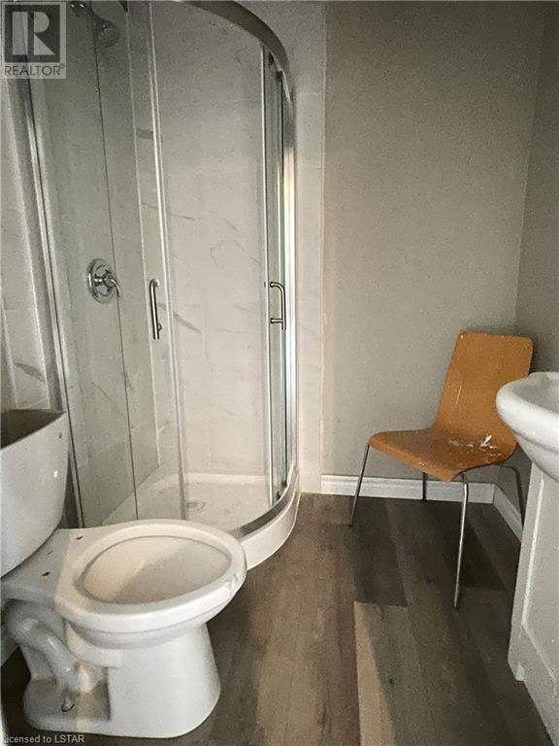3 Bedroom
2 Bathroom
1800
Bungalow
Central Air Conditioning
Forced Air
Landscaped
$2,600 Monthly
Insurance, Landscaping
Location! Location! Location! MAIN FLOOR UNIT in a gorgeous ranch in the heart of North London, just walking distance to Masonville P.S. and Masonville mall, school bus to A.B.Lucas. The Main Floor features 3 bedrooms, Sunroom and 2 full bathrooms, with tons of upgrades in recent years. Quality built and upgraded, large front and backyards, and the tenant needs to be good at yard maintenance. Parking spots up to 3-4 cars on driveway. Tenants are responsible for their own utilities which are approximately $250.00 per month extra. Great for professional groups or families. Does not include the garage or the basement unit. Basement unit is under construction, be aware that there could be noise at times while construction is done. Move in immediately. 50% DISCOUNT ON RENT FOR THE MONTH OF MAY FOR THE RIGHT GROUP OR FAMILY. (id:38414)
Property Details
|
MLS® Number
|
40581424 |
|
Property Type
|
Single Family |
|
Amenities Near By
|
Hospital, Public Transit, Schools, Shopping |
|
Community Features
|
Community Centre, School Bus |
|
Equipment Type
|
Water Heater |
|
Features
|
Sump Pump |
|
Rental Equipment Type
|
Water Heater |
Building
|
Bathroom Total
|
2 |
|
Bedrooms Above Ground
|
3 |
|
Bedrooms Total
|
3 |
|
Appliances
|
Dishwasher, Dryer, Refrigerator, Washer, Range - Gas |
|
Architectural Style
|
Bungalow |
|
Basement Type
|
None |
|
Constructed Date
|
1955 |
|
Construction Style Attachment
|
Detached |
|
Cooling Type
|
Central Air Conditioning |
|
Exterior Finish
|
Aluminum Siding, Brick |
|
Foundation Type
|
Poured Concrete |
|
Heating Fuel
|
Natural Gas |
|
Heating Type
|
Forced Air |
|
Stories Total
|
1 |
|
Size Interior
|
1800 |
|
Type
|
House |
|
Utility Water
|
Municipal Water |
Parking
Land
|
Acreage
|
No |
|
Land Amenities
|
Hospital, Public Transit, Schools, Shopping |
|
Landscape Features
|
Landscaped |
|
Sewer
|
Municipal Sewage System |
|
Size Depth
|
163 Ft |
|
Size Frontage
|
75 Ft |
|
Zoning Description
|
R1-10 |
Rooms
| Level |
Type |
Length |
Width |
Dimensions |
|
Main Level |
4pc Bathroom |
|
|
Measurements not available |
|
Main Level |
3pc Bathroom |
|
|
'' |
|
Main Level |
Bedroom |
|
|
13'4'' x 11'4'' |
|
Main Level |
Bedroom |
|
|
11'4'' x 10'3'' |
|
Main Level |
Primary Bedroom |
|
|
13'5'' x 11'4'' |
|
Main Level |
Sunroom |
|
|
17'0'' x 15'10'' |
|
Main Level |
Kitchen |
|
|
15'0'' x 12'0'' |
|
Main Level |
Dining Room |
|
|
12'0'' x 10'0'' |
|
Main Level |
Living Room |
|
|
16'3'' x 13'5'' |
https://www.realtor.ca/real-estate/26830801/1629-louise-boulevard-unit-main-floor-london
