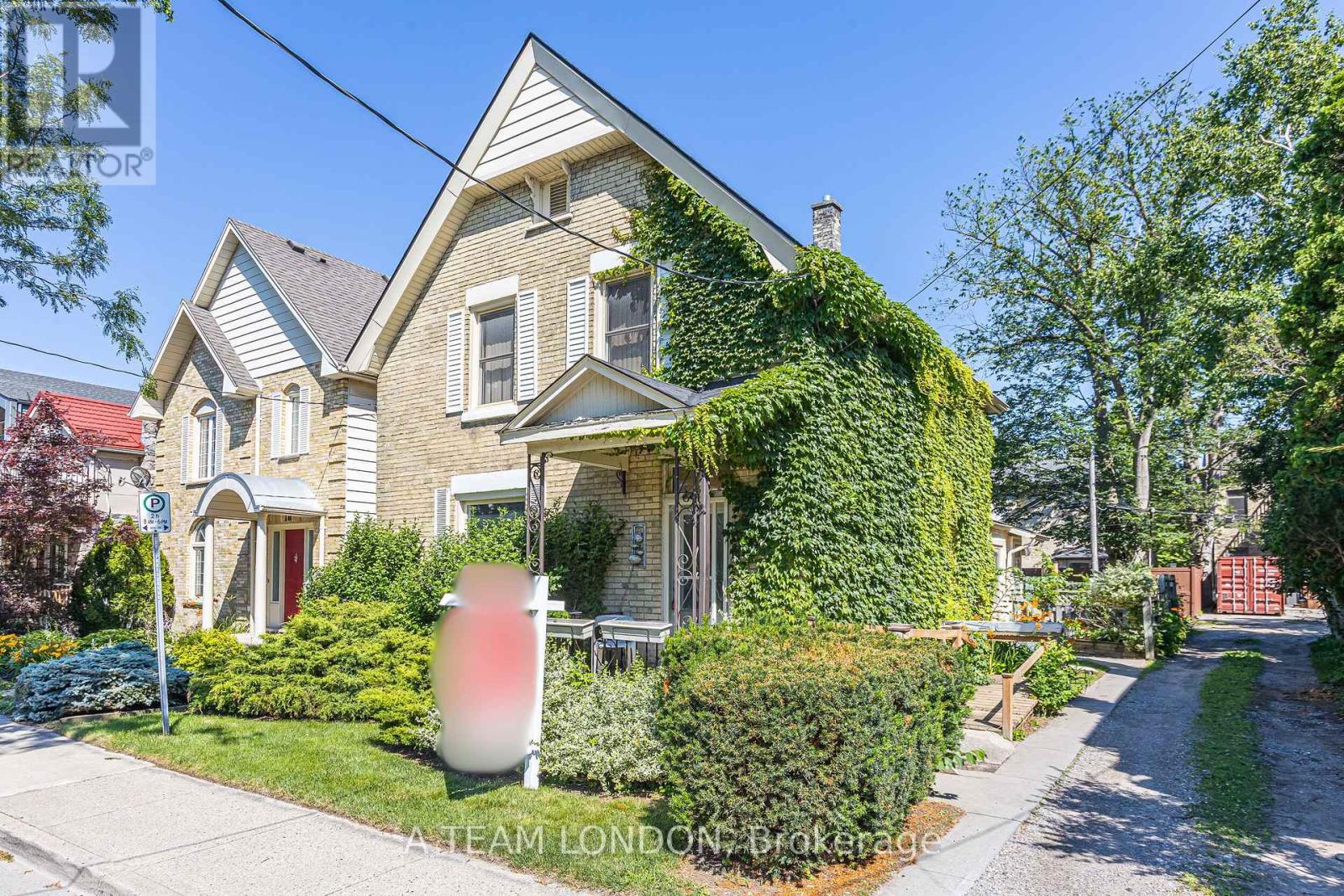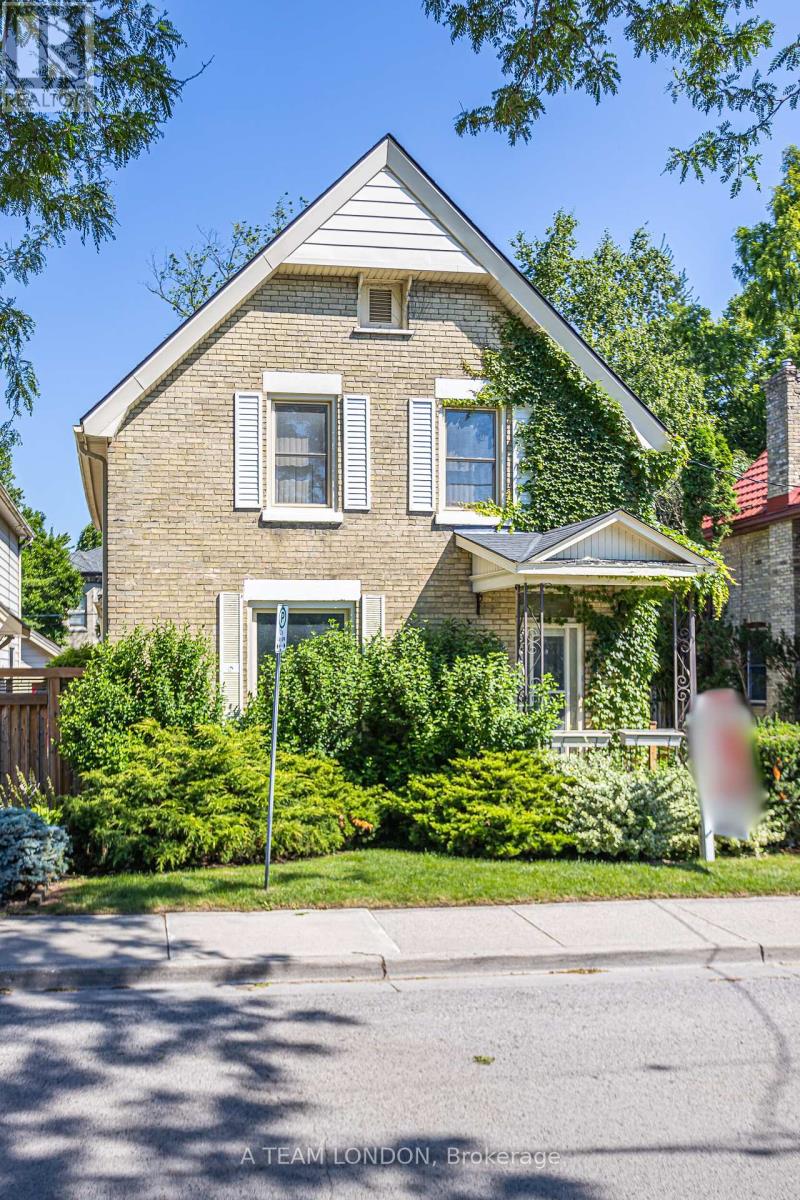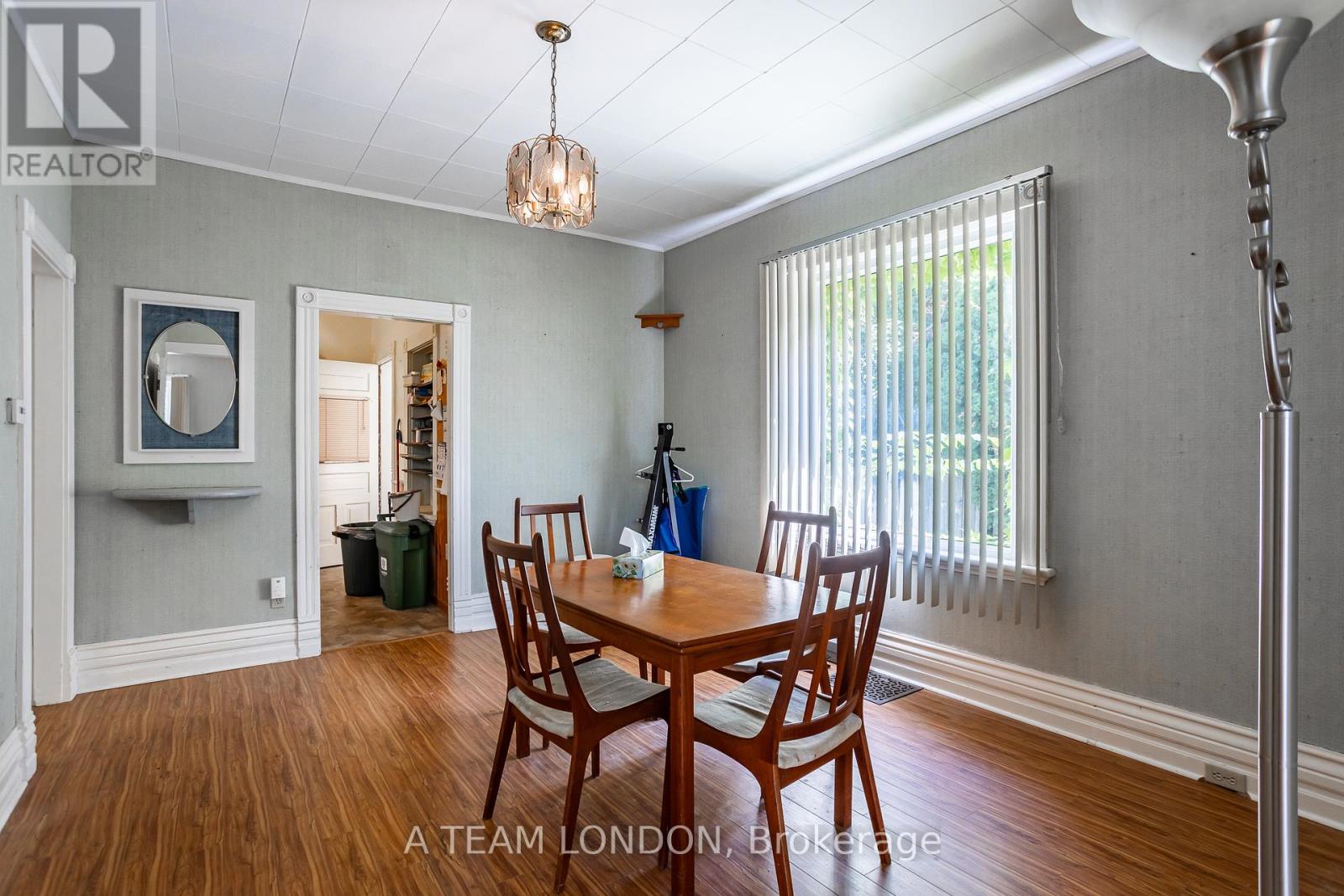3 Bedroom
2 Bathroom
Forced Air
$489,900
Enjoy the lifestyle of downtown living in this charming yellow brick home. Walking distance to amenities including the Grand Theatre, restaurants, shopping, local festivals, Hospital, schools, events at Budwiser Gardens and fronts onto Picadilly Park. Entering the front door, you will appreciate the character of old door knobs, thick baseboards and high ceilings. The main floor offers a living room, dining room and large kitchen plus a main floor bathroom laundry combo space. This floor plan is generous in size and with some creativity can become the envy of the street. Upstairs there are three bedrooms and a bathroom looking for your personal style. Parking is at the back of the home and access is through a shared alley. ** This is a linked property.** (id:38414)
Property Details
|
MLS® Number
|
X8484306 |
|
Property Type
|
Single Family |
|
Community Name
|
EastF |
|
Amenities Near By
|
Park, Public Transit |
|
Equipment Type
|
Water Heater - Gas |
|
Parking Space Total
|
1 |
|
Rental Equipment Type
|
Water Heater - Gas |
|
Structure
|
Porch |
Building
|
Bathroom Total
|
2 |
|
Bedrooms Above Ground
|
3 |
|
Bedrooms Total
|
3 |
|
Appliances
|
Dryer, Refrigerator, Stove, Washer |
|
Basement Development
|
Unfinished |
|
Basement Type
|
N/a (unfinished) |
|
Construction Style Attachment
|
Detached |
|
Exterior Finish
|
Brick |
|
Foundation Type
|
Poured Concrete, Block |
|
Heating Fuel
|
Natural Gas |
|
Heating Type
|
Forced Air |
|
Stories Total
|
2 |
|
Type
|
House |
|
Utility Water
|
Municipal Water |
Land
|
Acreage
|
No |
|
Land Amenities
|
Park, Public Transit |
|
Sewer
|
Sanitary Sewer |
|
Size Depth
|
91 Ft |
|
Size Frontage
|
34 Ft |
|
Size Irregular
|
34.08 X 91.8 Ft |
|
Size Total Text
|
34.08 X 91.8 Ft|under 1/2 Acre |
|
Zoning Description
|
R3-2 |
Rooms
| Level |
Type |
Length |
Width |
Dimensions |
|
Second Level |
Primary Bedroom |
3.37 m |
4.61 m |
3.37 m x 4.61 m |
|
Second Level |
Bedroom 2 |
3.4 m |
3.56 m |
3.4 m x 3.56 m |
|
Second Level |
Bedroom 3 |
3.37 m |
3.4 m |
3.37 m x 3.4 m |
|
Second Level |
Bathroom |
2.4 m |
1 m |
2.4 m x 1 m |
|
Basement |
Utility Room |
4.45 m |
3.49 m |
4.45 m x 3.49 m |
|
Basement |
Laundry Room |
6.85 m |
4 m |
6.85 m x 4 m |
|
Main Level |
Living Room |
6.93 m |
3.53 m |
6.93 m x 3.53 m |
|
Main Level |
Dining Room |
3.67 m |
4.45 m |
3.67 m x 4.45 m |
|
Main Level |
Bathroom |
3.16 m |
3.43 m |
3.16 m x 3.43 m |
|
Main Level |
Kitchen |
5.37 m |
3 m |
5.37 m x 3 m |
https://www.realtor.ca/real-estate/27099784/16-kenneth-avenue-london-eastf


























