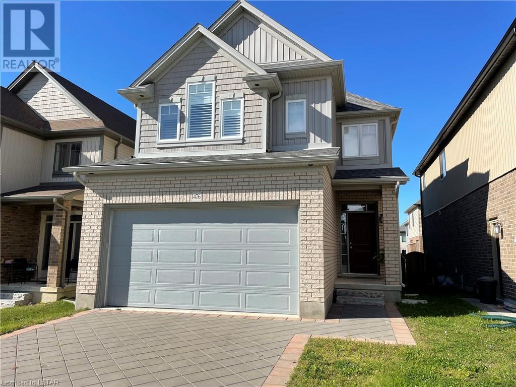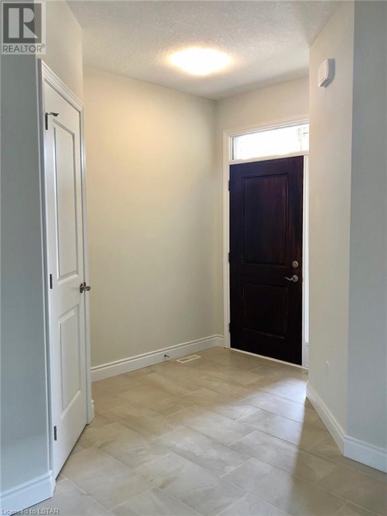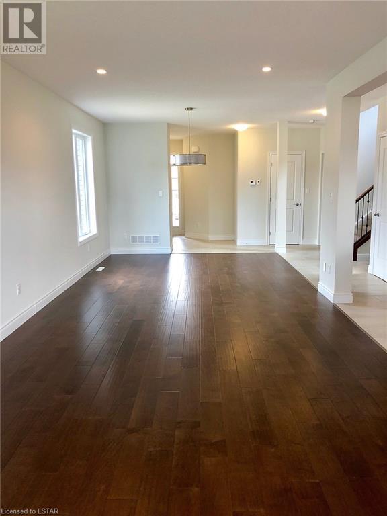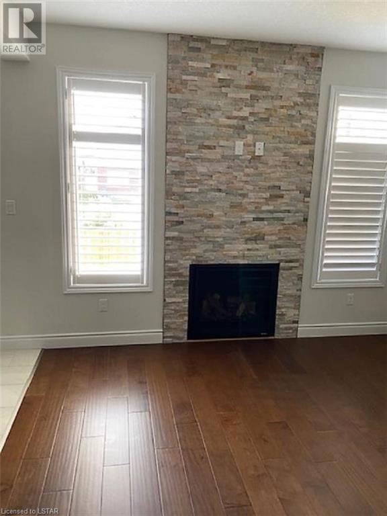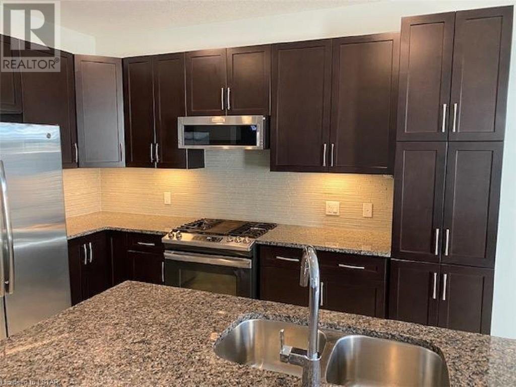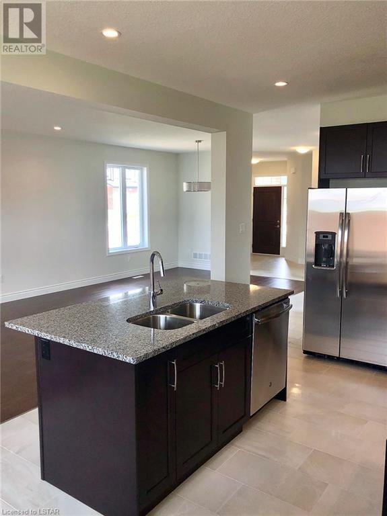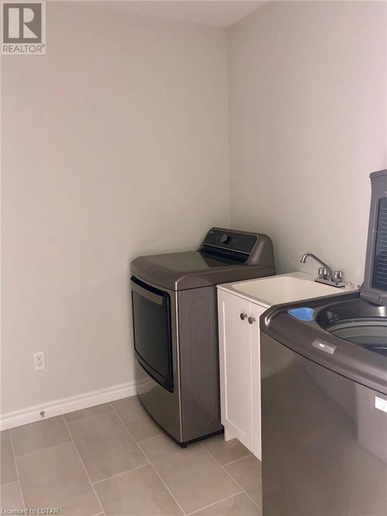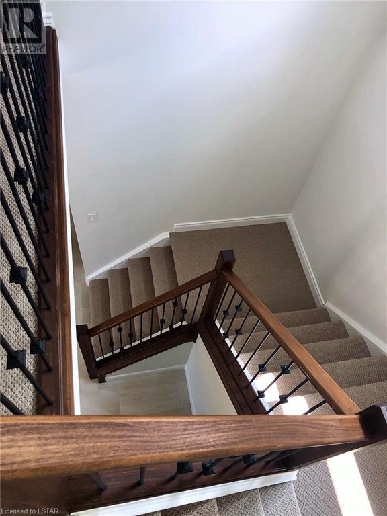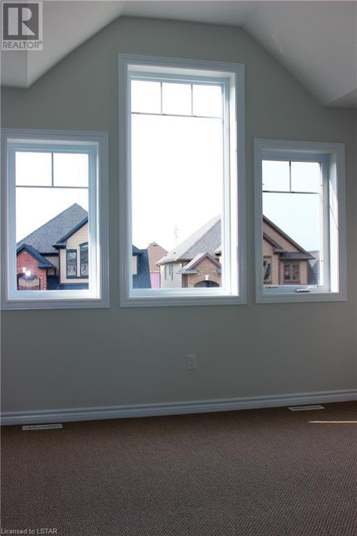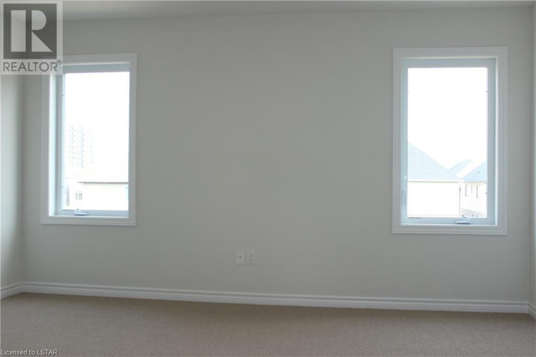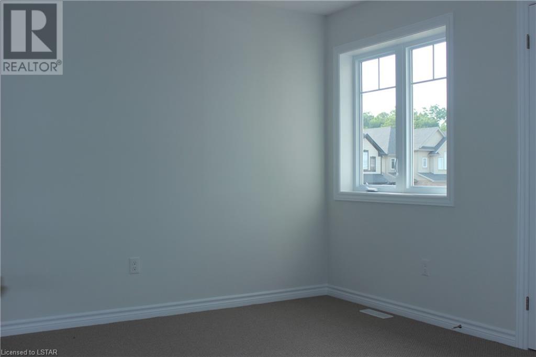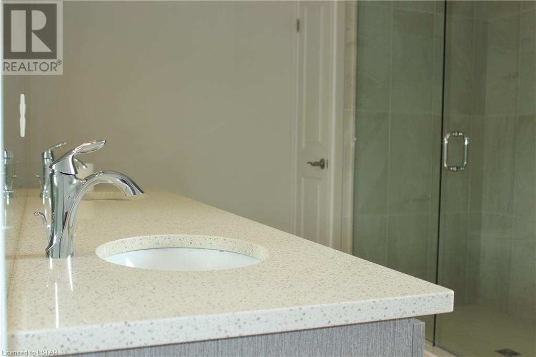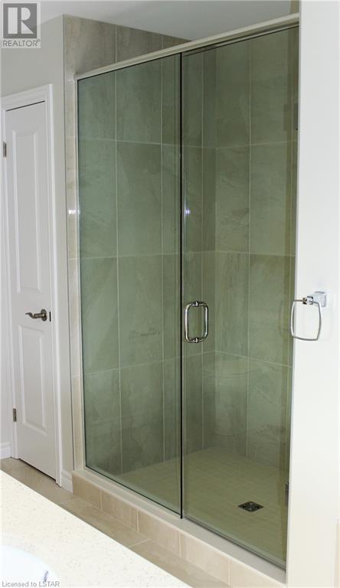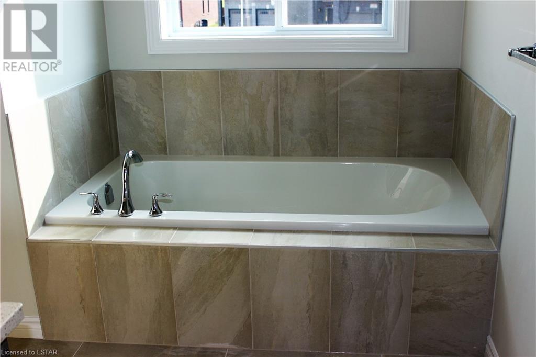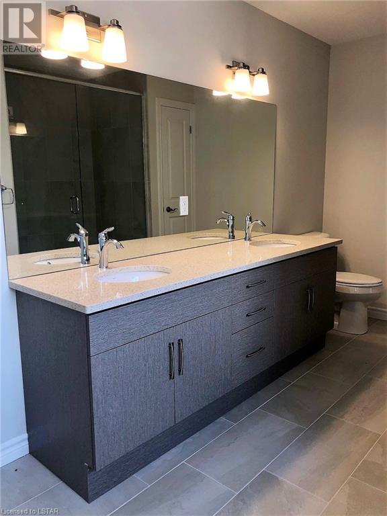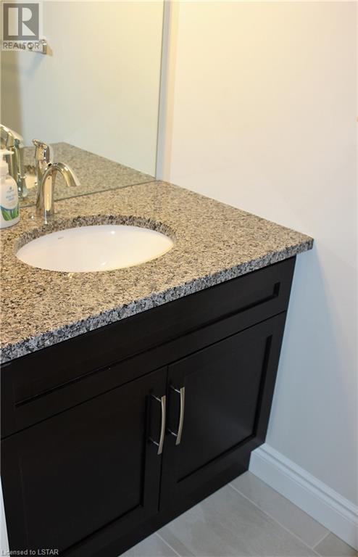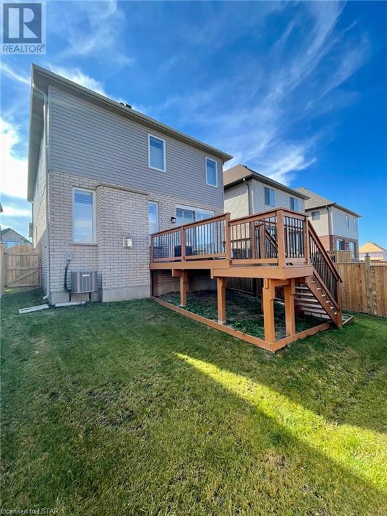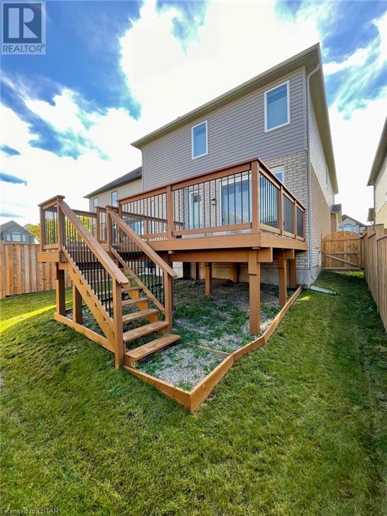4 Bedroom
3 Bathroom
2319
2 Level
Central Air Conditioning
Forced Air
Landscaped
$2,900 Monthly
Welcome to this four year old like new executive two storey located in a sought-after North London neighbourhood. Close to University Hospital, University of Western Ontario and all the amenities of North West London. Close to great schools! The open concept design is complimented with top end appliances (including a gas stove), a gas fireplace and 9 foot ceilings on the main level. Second floor laundry and four spacious bedrooms with an abundance of natural light. California wood shutters installed through out. Central air-conditioning installed. Natural gas fireplace, sundeck off the kitchen and an A++ neighbourhood. Move-in and enjoy! No pets or smoking, A+ tenants. Be quick. 1 year lease but 2 year would be considered. (id:38414)
Property Details
|
MLS® Number
|
40579522 |
|
Property Type
|
Single Family |
|
Amenities Near By
|
Golf Nearby, Hospital, Park, Place Of Worship, Playground, Public Transit, Schools, Shopping |
|
Community Features
|
Quiet Area, Community Centre, School Bus |
|
Equipment Type
|
Water Heater |
|
Features
|
Conservation/green Belt, No Pet Home, Automatic Garage Door Opener |
|
Parking Space Total
|
4 |
|
Rental Equipment Type
|
Water Heater |
|
Structure
|
Porch |
Building
|
Bathroom Total
|
3 |
|
Bedrooms Above Ground
|
4 |
|
Bedrooms Total
|
4 |
|
Appliances
|
Dishwasher, Dryer, Refrigerator, Washer, Microwave Built-in, Gas Stove(s), Hood Fan, Window Coverings, Garage Door Opener |
|
Architectural Style
|
2 Level |
|
Basement Development
|
Unfinished |
|
Basement Type
|
Full (unfinished) |
|
Constructed Date
|
2019 |
|
Construction Style Attachment
|
Detached |
|
Cooling Type
|
Central Air Conditioning |
|
Exterior Finish
|
Aluminum Siding, Brick |
|
Fire Protection
|
Smoke Detectors |
|
Foundation Type
|
Poured Concrete |
|
Half Bath Total
|
1 |
|
Heating Fuel
|
Natural Gas |
|
Heating Type
|
Forced Air |
|
Stories Total
|
2 |
|
Size Interior
|
2319 |
|
Type
|
House |
|
Utility Water
|
Municipal Water |
Parking
Land
|
Access Type
|
Road Access |
|
Acreage
|
No |
|
Fence Type
|
Fence |
|
Land Amenities
|
Golf Nearby, Hospital, Park, Place Of Worship, Playground, Public Transit, Schools, Shopping |
|
Landscape Features
|
Landscaped |
|
Sewer
|
Municipal Sewage System |
|
Size Depth
|
108 Ft |
|
Size Frontage
|
34 Ft |
|
Size Total Text
|
Under 1/2 Acre |
|
Zoning Description
|
R1-3(4) |
Rooms
| Level |
Type |
Length |
Width |
Dimensions |
|
Second Level |
Laundry Room |
|
|
Measurements not available |
|
Second Level |
4pc Bathroom |
|
|
Measurements not available |
|
Second Level |
5pc Bathroom |
|
|
Measurements not available |
|
Second Level |
Bedroom |
|
|
12'1'' x 10'1'' |
|
Second Level |
Bedroom |
|
|
12'1'' x 11'0'' |
|
Second Level |
Bedroom |
|
|
2'1'' x 10'1'' |
|
Second Level |
Primary Bedroom |
|
|
14'5'' x 13'11'' |
|
Main Level |
2pc Bathroom |
|
|
Measurements not available |
|
Main Level |
Dinette |
|
|
10'4'' x 9'0'' |
|
Main Level |
Kitchen |
|
|
11'10'' x 10'4'' |
|
Main Level |
Family Room |
|
|
19'0'' x 12'6'' |
|
Main Level |
Dining Room |
|
|
12'6'' x 11'10'' |
https://www.realtor.ca/real-estate/26816262/1476-noah-bend-london
