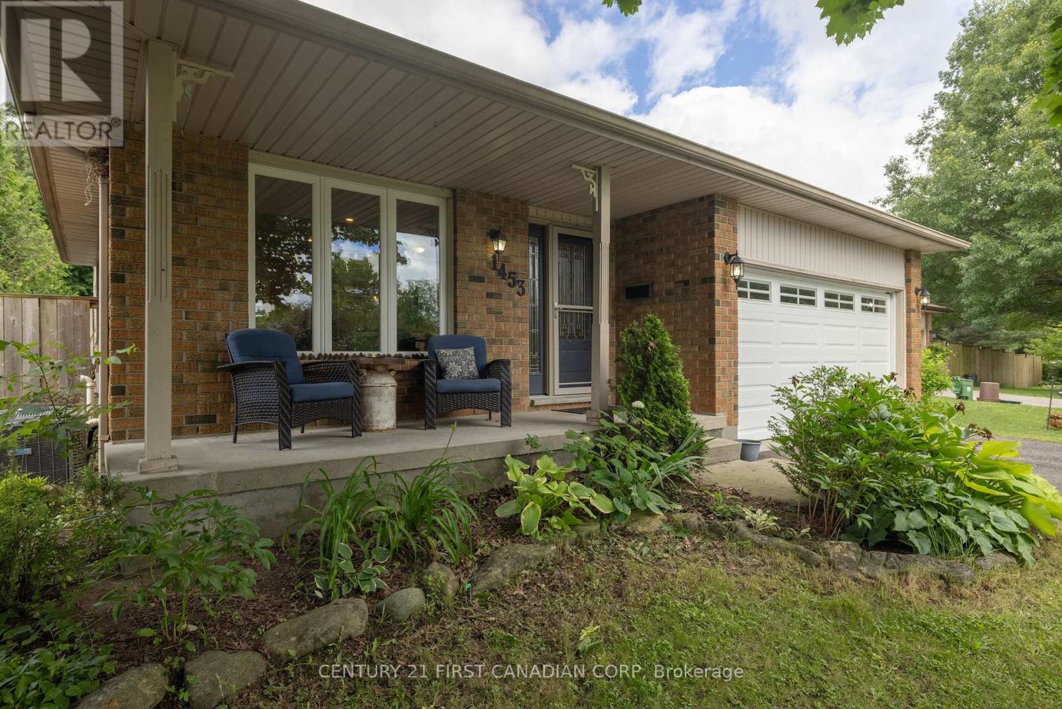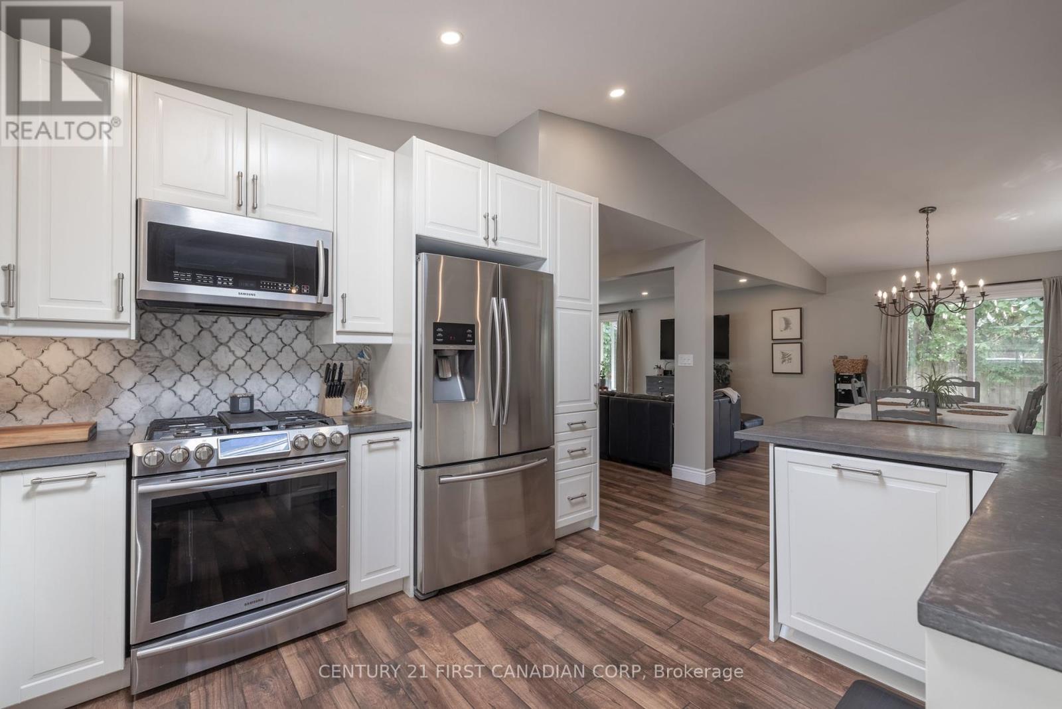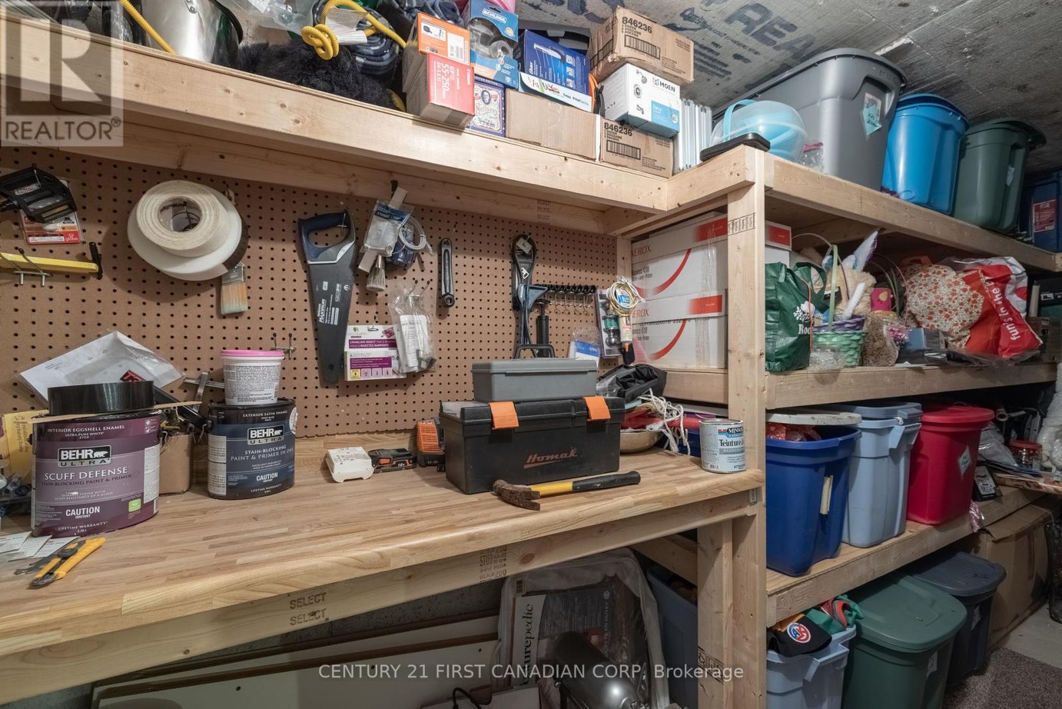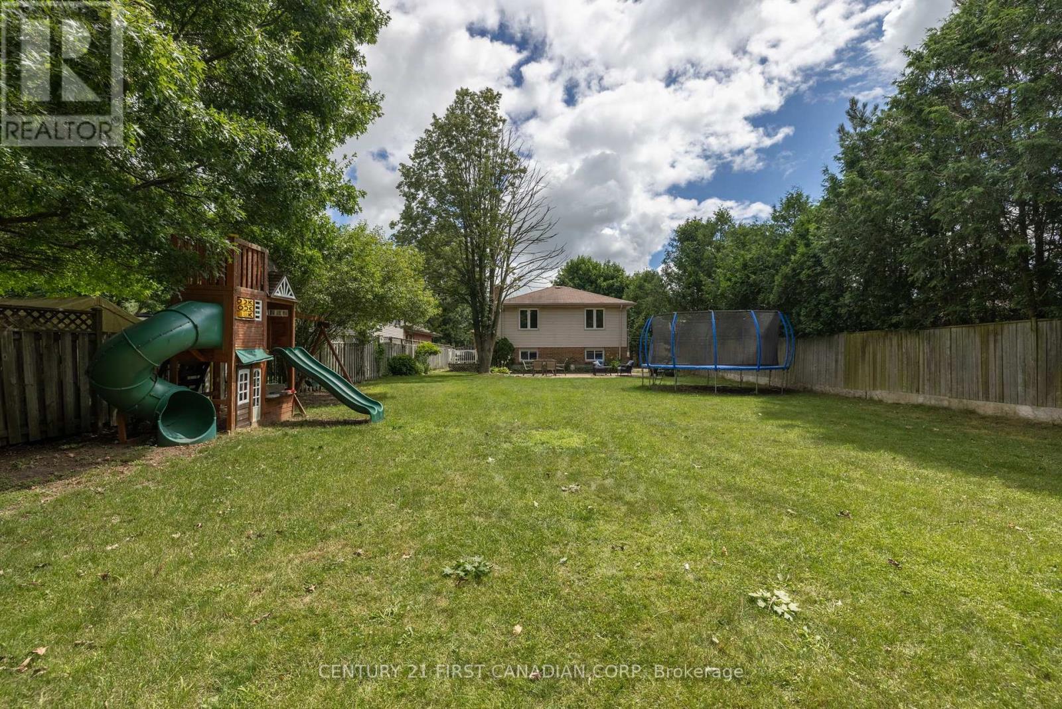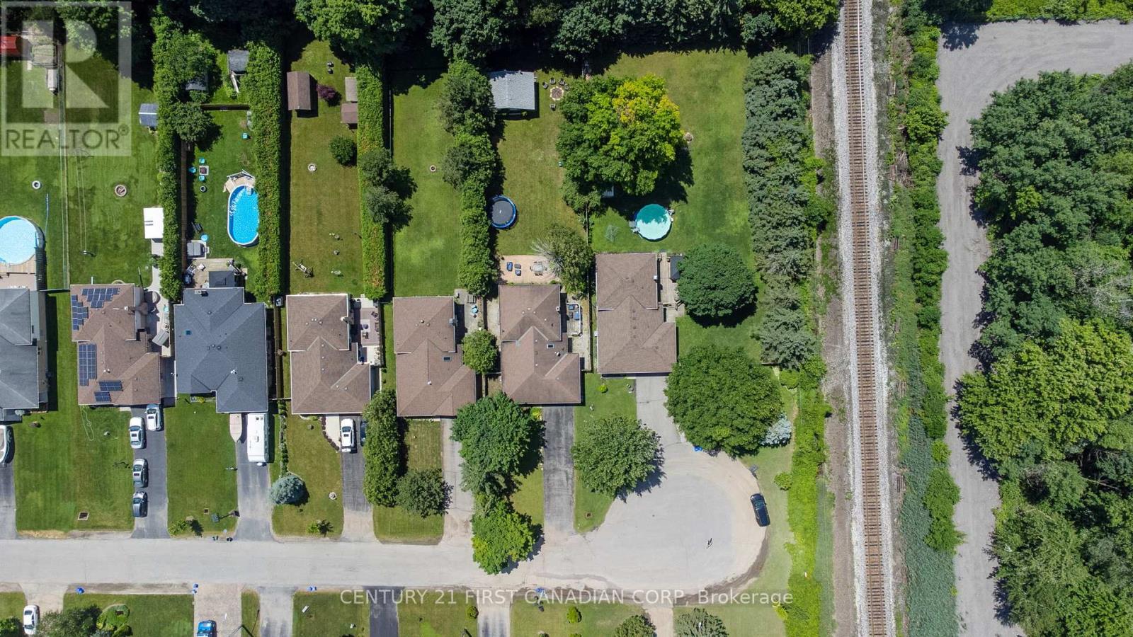3 Bedroom
3 Bathroom
Central Air Conditioning
Forced Air
$749,900
This is the one! Country living in the city with huge yard backing onto forest, 24x18 workshop with hydro and separate entrance from 2 car garage to lower for potential in-law suite. This 4 level backsplit on a court boasts a newer kitchen with concrete counter, breakfast bar, designer backsplash, and a vaulted ceiling with skylight. The open concept living and dining room has beautiful flooring that is also throughout the main and upper. The primary bedroom is spacious with a gorgeous ensuite bathroom. The third level has a bright family room with potential for another bedroom. This level also has a convenient large laundry room and bathroom. The fourth level has a massive recreation room with a good sized mudroom that has a separate entrance to garage for potential in-law suite. Lots of storage in the coldroom with built in shelves. The park like rear yard has a relaxing sitting area on the deck beside a stamped concrete patio area. The workshop is perfect for the handy man with hydro. Call before it is too late! (id:38414)
Property Details
|
MLS® Number
|
X8488644 |
|
Property Type
|
Single Family |
|
Community Name
|
EastJ |
|
Amenities Near By
|
Hospital, Park |
|
Features
|
Cul-de-sac, Wooded Area |
|
Parking Space Total
|
8 |
|
Structure
|
Workshop |
Building
|
Bathroom Total
|
3 |
|
Bedrooms Above Ground
|
3 |
|
Bedrooms Total
|
3 |
|
Basement Development
|
Finished |
|
Basement Features
|
Separate Entrance |
|
Basement Type
|
N/a (finished) |
|
Construction Style Attachment
|
Detached |
|
Construction Style Split Level
|
Backsplit |
|
Cooling Type
|
Central Air Conditioning |
|
Exterior Finish
|
Brick, Vinyl Siding |
|
Foundation Type
|
Poured Concrete |
|
Half Bath Total
|
1 |
|
Heating Fuel
|
Natural Gas |
|
Heating Type
|
Forced Air |
|
Type
|
House |
|
Utility Water
|
Municipal Water |
Parking
Land
|
Acreage
|
No |
|
Fence Type
|
Fenced Yard |
|
Land Amenities
|
Hospital, Park |
|
Sewer
|
Septic System |
|
Size Depth
|
257 Ft |
|
Size Frontage
|
53 Ft |
|
Size Irregular
|
53 X 257.98 Ft |
|
Size Total Text
|
53 X 257.98 Ft|under 1/2 Acre |
Rooms
| Level |
Type |
Length |
Width |
Dimensions |
|
Second Level |
Bathroom |
|
|
Measurements not available |
|
Second Level |
Primary Bedroom |
3.66 m |
3.61 m |
3.66 m x 3.61 m |
|
Second Level |
Bathroom |
|
|
Measurements not available |
|
Second Level |
Bedroom |
3.43 m |
3.12 m |
3.43 m x 3.12 m |
|
Second Level |
Bedroom |
3.12 m |
3.07 m |
3.12 m x 3.07 m |
|
Third Level |
Family Room |
7.44 m |
5.79 m |
7.44 m x 5.79 m |
|
Third Level |
Laundry Room |
3.2 m |
2.44 m |
3.2 m x 2.44 m |
|
Lower Level |
Mud Room |
3.59 m |
2.98 m |
3.59 m x 2.98 m |
|
Lower Level |
Recreational, Games Room |
7.77 m |
3.35 m |
7.77 m x 3.35 m |
|
Main Level |
Living Room |
5.18 m |
3.35 m |
5.18 m x 3.35 m |
|
Main Level |
Dining Room |
3.35 m |
2.84 m |
3.35 m x 2.84 m |
|
Main Level |
Kitchen |
4.27 m |
3.35 m |
4.27 m x 3.35 m |
https://www.realtor.ca/real-estate/27105538/1453-kostis-avenue-london-eastj
