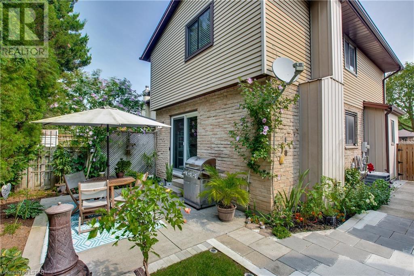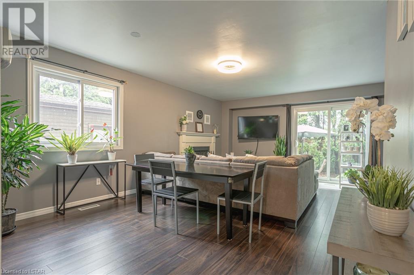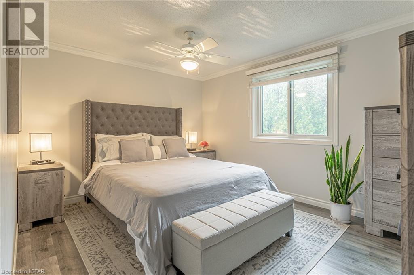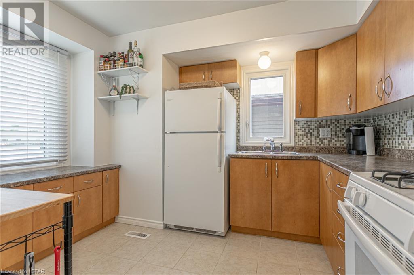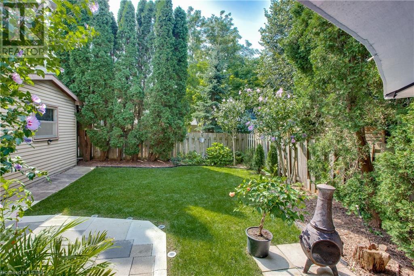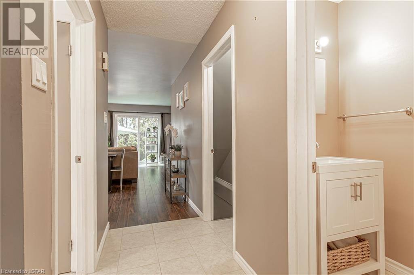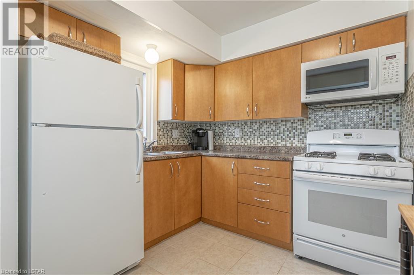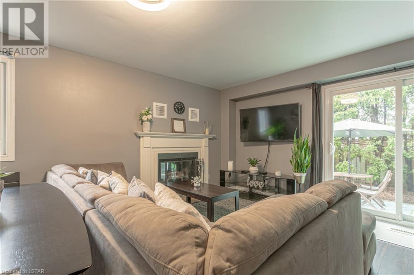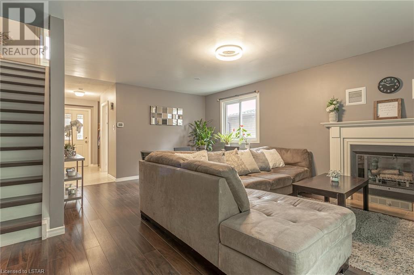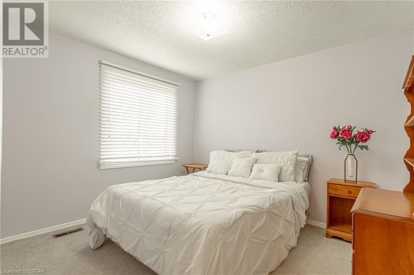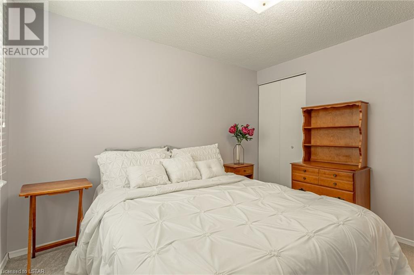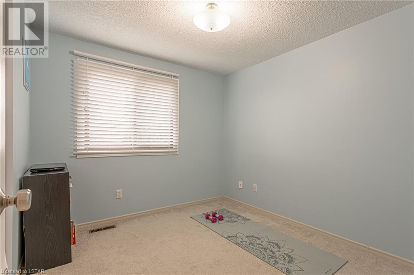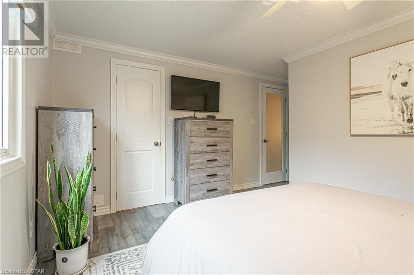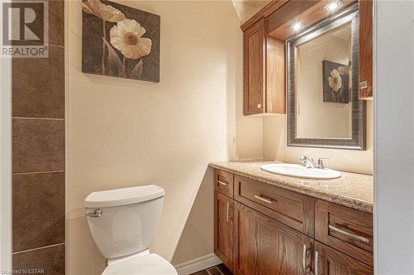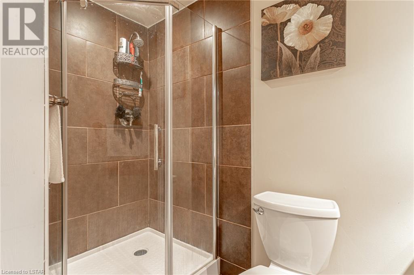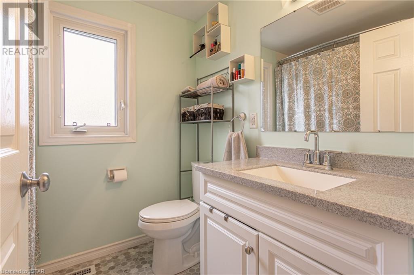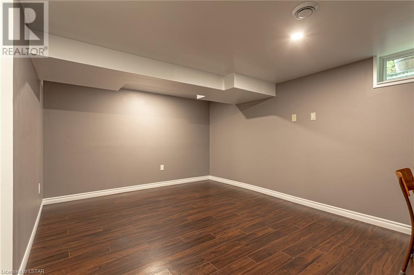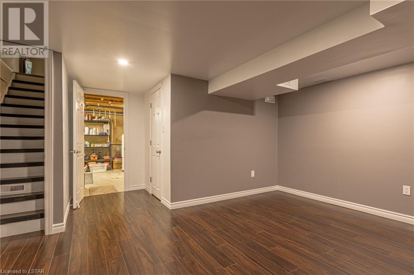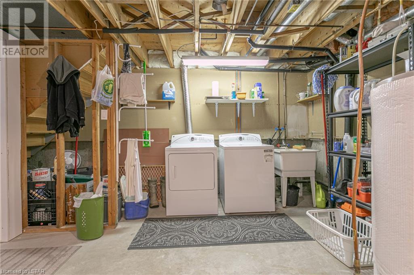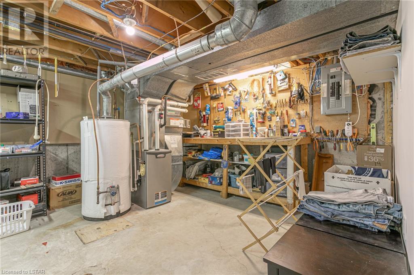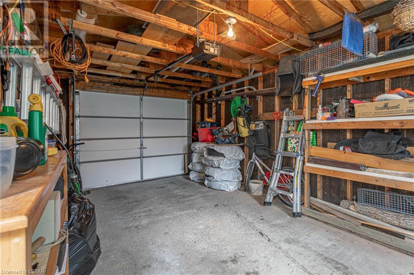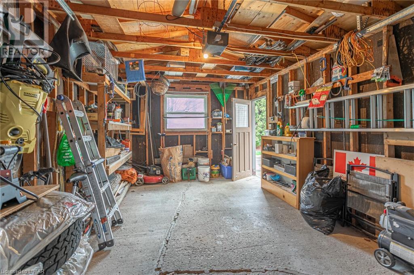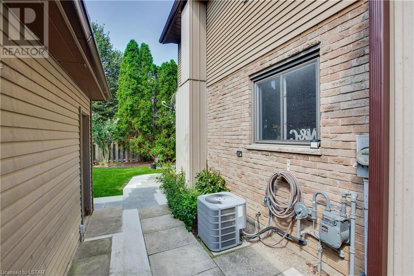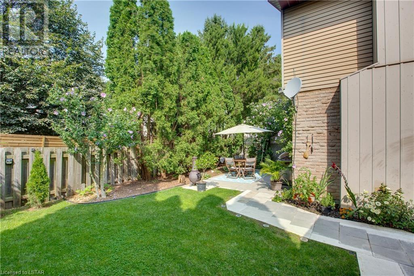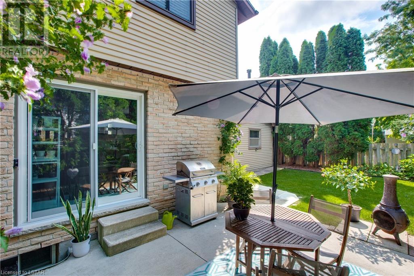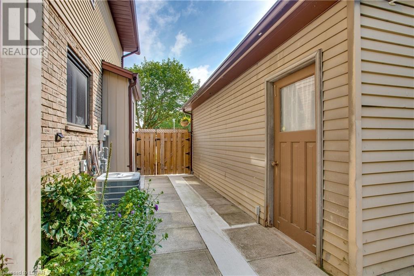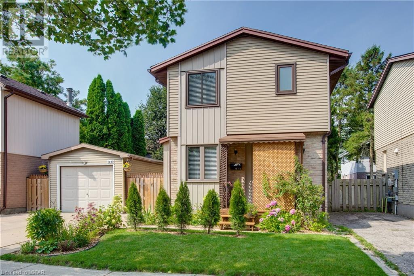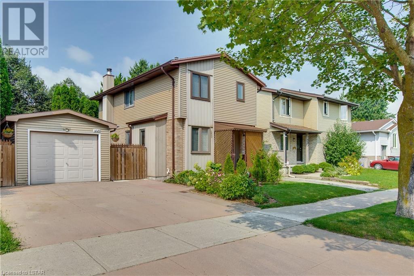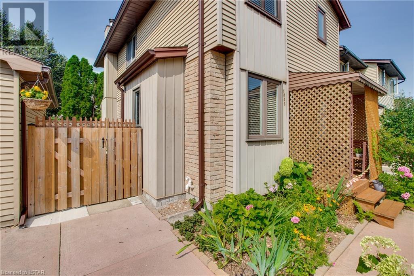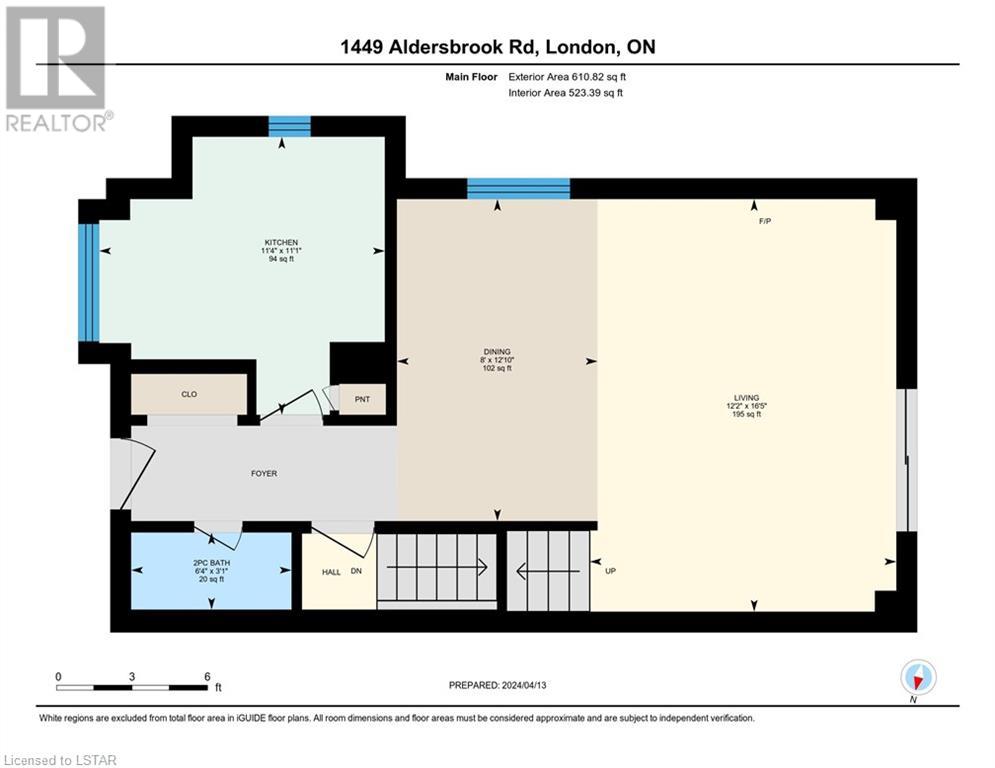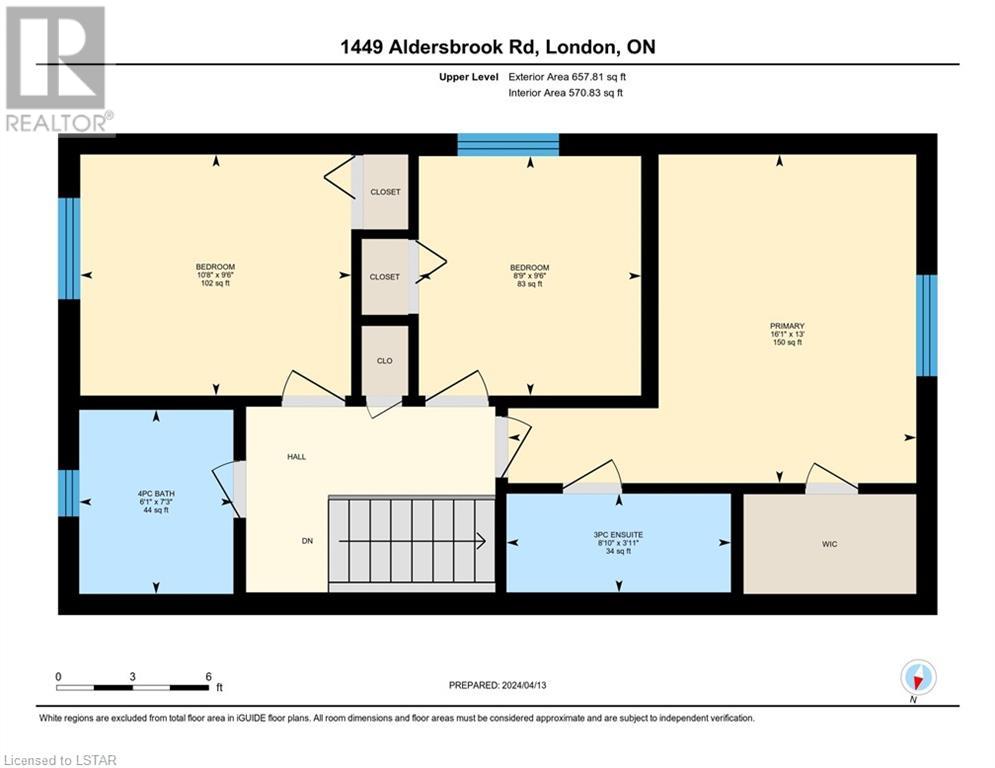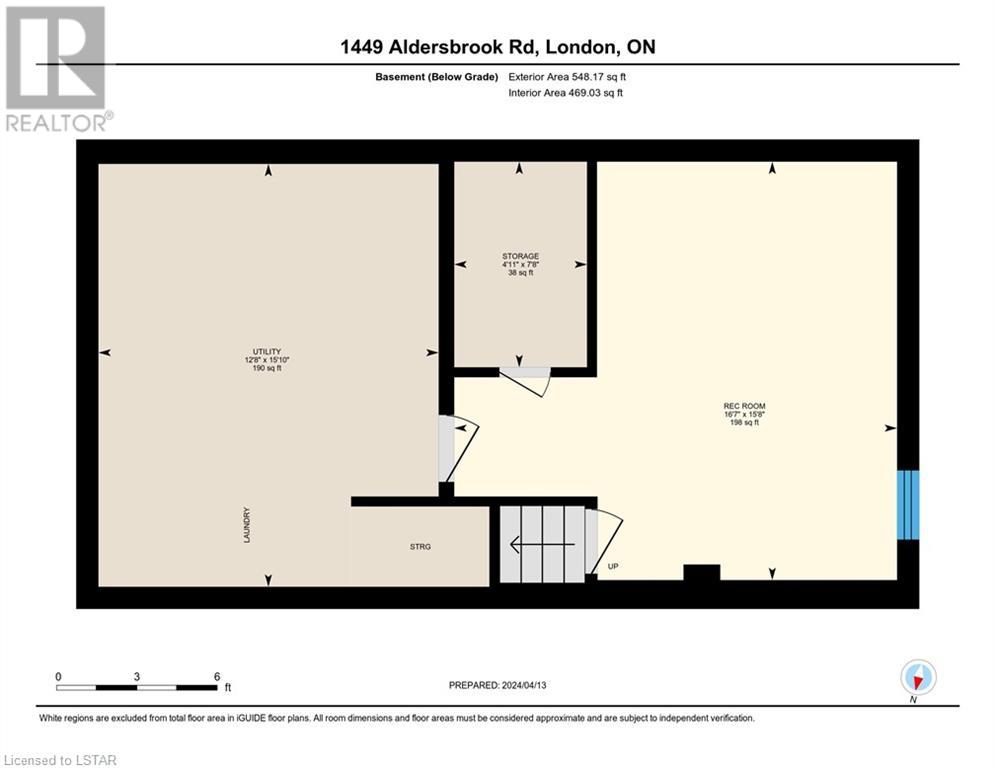3 Bedroom
3 Bathroom
1563.2600
2 Level
Central Air Conditioning
Forced Air
Landscaped
$639,900
This affordable home that has been well cared for. You will feel at home from the moment you enter through the private front porch to the foyer. The main level has a functional kitchen with good workspace, a dinette area, family room with wood fireplace, new keyed entry patio doors that lead to the private and meticulously landscaped backyard. A 2pc bath completes the main level. Upstairs you will find 3 bedrooms, the primary has a walk in closet as well as a 3pc ensuite. The 4pc bath completes this level. Move to the lower level and find the finished rec room, storage as well as the utility room. Outside you will find a private double wide concrete drive as well as a single detached garage. The back yard is fully fenced and been landscaped to provide optimum privacy. Insulation in attic was upgraded in 2023. This home is perfect for a family or students as it is one bus to Western. Close to many amenities. (id:38414)
Property Details
|
MLS® Number
|
40571120 |
|
Property Type
|
Single Family |
|
Amenities Near By
|
Place Of Worship, Playground, Public Transit, Schools, Shopping |
|
Community Features
|
Community Centre |
|
Equipment Type
|
Water Heater |
|
Features
|
Automatic Garage Door Opener |
|
Parking Space Total
|
3 |
|
Rental Equipment Type
|
Water Heater |
Building
|
Bathroom Total
|
3 |
|
Bedrooms Above Ground
|
3 |
|
Bedrooms Total
|
3 |
|
Appliances
|
Dryer, Refrigerator, Washer, Range - Gas, Microwave Built-in, Window Coverings, Garage Door Opener |
|
Architectural Style
|
2 Level |
|
Basement Development
|
Partially Finished |
|
Basement Type
|
Full (partially Finished) |
|
Constructed Date
|
1980 |
|
Construction Style Attachment
|
Detached |
|
Cooling Type
|
Central Air Conditioning |
|
Exterior Finish
|
Aluminum Siding, Brick Veneer |
|
Foundation Type
|
Poured Concrete |
|
Half Bath Total
|
1 |
|
Heating Fuel
|
Natural Gas |
|
Heating Type
|
Forced Air |
|
Stories Total
|
2 |
|
Size Interior
|
1563.2600 |
|
Type
|
House |
|
Utility Water
|
Municipal Water |
Parking
Land
|
Acreage
|
No |
|
Fence Type
|
Fence |
|
Land Amenities
|
Place Of Worship, Playground, Public Transit, Schools, Shopping |
|
Landscape Features
|
Landscaped |
|
Sewer
|
Municipal Sewage System |
|
Size Frontage
|
43 Ft |
|
Size Total Text
|
Under 1/2 Acre |
|
Zoning Description
|
R2-1 |
Rooms
| Level |
Type |
Length |
Width |
Dimensions |
|
Second Level |
4pc Bathroom |
|
|
Measurements not available |
|
Second Level |
Full Bathroom |
|
|
Measurements not available |
|
Second Level |
Bedroom |
|
|
9'6'' x 10'8'' |
|
Second Level |
Bedroom |
|
|
9'6'' x 8'9'' |
|
Second Level |
Primary Bedroom |
|
|
13'0'' x 16'1'' |
|
Lower Level |
Utility Room |
|
|
15'10'' x 12'8'' |
|
Lower Level |
Storage |
|
|
7'8'' x 4'11'' |
|
Lower Level |
Recreation Room |
|
|
15'8'' x 16'7'' |
|
Main Level |
2pc Bathroom |
|
|
Measurements not available |
|
Main Level |
Family Room |
|
|
16'5'' x 12'2'' |
|
Main Level |
Dinette |
|
|
12'10'' x 8'0'' |
|
Main Level |
Kitchen |
|
|
11'1'' x 11'4'' |
https://www.realtor.ca/real-estate/26750153/1449-aldersbrook-road-london
