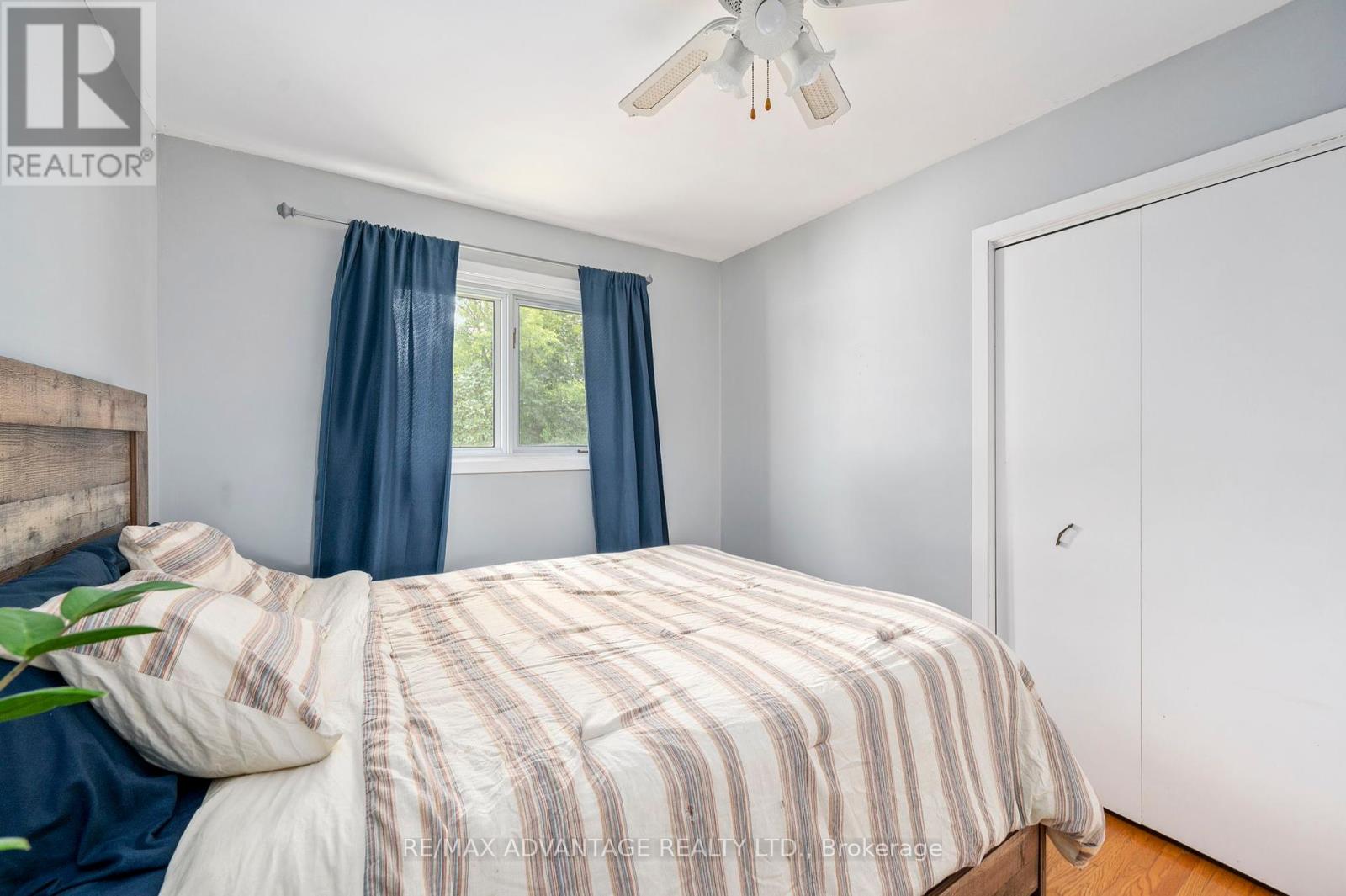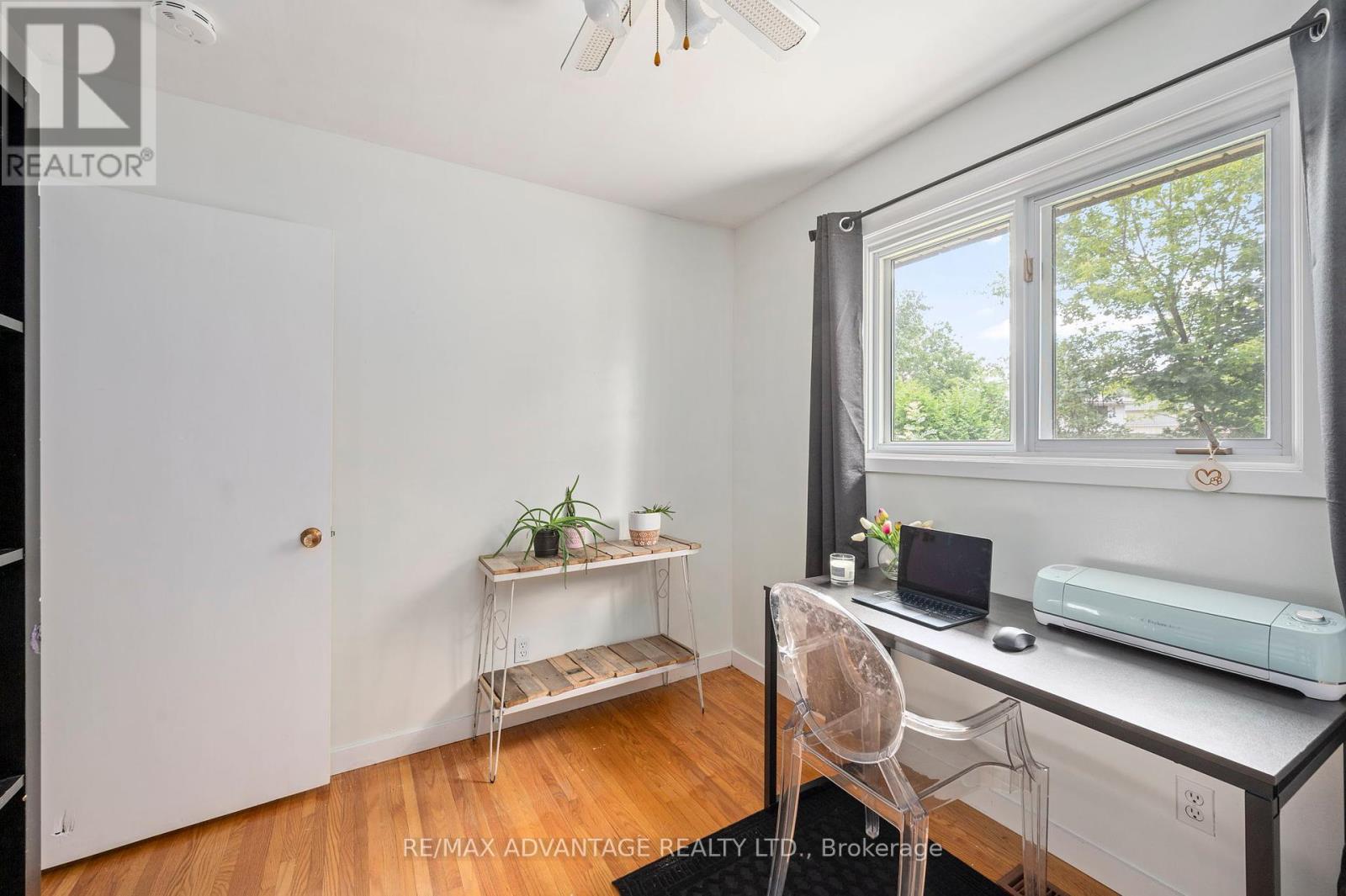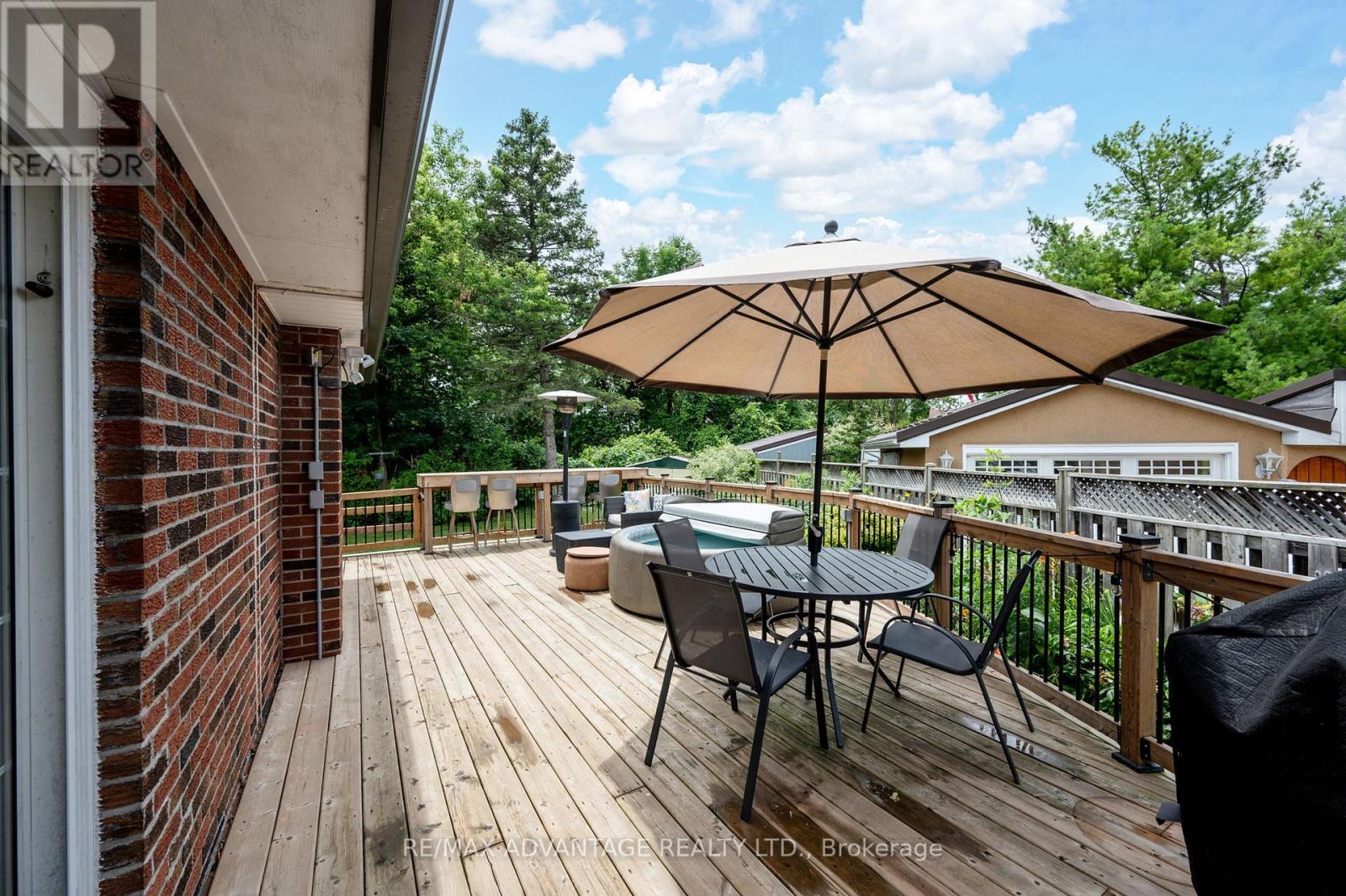3 Bedroom
2 Bathroom
Bungalow
Fireplace
Central Air Conditioning
Forced Air
Landscaped
$624,900
Welcome to 144 Antrim Crescent! This large lot, all brick ranch, strategically located on a quiet crescent in Westminster could be the one for you. 3 bed, 2 bath, bright living areas, hardwood floors, eat-in kitchen with sliding doors to a massive deck & private backyard. Lower level has a rec room with gas fireplace, den, space for a 4th bedroom & lots of storage. Situated on a large private lot with low property taxes. Attached single car garage, oversized covered porch, fully fenced yard + deck & much more. Move-in ready with lots of potential. Close to major amenities including Westminster Ponds & Hiking Trails, Grocery, Banking, Food & Entertainment, Victoria Hospital, minutes from Downtown London and 401 access. Much more not mentioned here... (id:38414)
Property Details
|
MLS® Number
|
X8483206 |
|
Property Type
|
Single Family |
|
Community Name
|
SouthY |
|
Amenities Near By
|
Park, Schools |
|
Equipment Type
|
Water Heater |
|
Features
|
Flat Site |
|
Parking Space Total
|
4 |
|
Rental Equipment Type
|
Water Heater |
|
Structure
|
Deck, Porch, Shed |
Building
|
Bathroom Total
|
2 |
|
Bedrooms Above Ground
|
3 |
|
Bedrooms Total
|
3 |
|
Appliances
|
Hot Tub, Dishwasher, Dryer, Refrigerator, Stove, Washer |
|
Architectural Style
|
Bungalow |
|
Basement Development
|
Partially Finished |
|
Basement Type
|
N/a (partially Finished) |
|
Construction Style Attachment
|
Detached |
|
Cooling Type
|
Central Air Conditioning |
|
Exterior Finish
|
Brick |
|
Fireplace Present
|
Yes |
|
Fireplace Total
|
1 |
|
Flooring Type
|
Hardwood, Vinyl, Laminate |
|
Foundation Type
|
Poured Concrete |
|
Half Bath Total
|
1 |
|
Heating Fuel
|
Natural Gas |
|
Heating Type
|
Forced Air |
|
Stories Total
|
1 |
|
Type
|
House |
|
Utility Water
|
Municipal Water |
Parking
Land
|
Acreage
|
No |
|
Land Amenities
|
Park, Schools |
|
Landscape Features
|
Landscaped |
|
Sewer
|
Sanitary Sewer |
|
Size Depth
|
111 Ft |
|
Size Frontage
|
42 Ft |
|
Size Irregular
|
42 X 111 Ft |
|
Size Total Text
|
42 X 111 Ft|under 1/2 Acre |
|
Zoning Description
|
R1-6 |
Rooms
| Level |
Type |
Length |
Width |
Dimensions |
|
Lower Level |
Utility Room |
5 m |
4.54 m |
5 m x 4.54 m |
|
Lower Level |
Recreational, Games Room |
2.17 m |
2.75 m |
2.17 m x 2.75 m |
|
Lower Level |
Exercise Room |
5.15 m |
3.43 m |
5.15 m x 3.43 m |
|
Lower Level |
Recreational, Games Room |
7.11 m |
4.66 m |
7.11 m x 4.66 m |
|
Main Level |
Living Room |
4.04 m |
5.16 m |
4.04 m x 5.16 m |
|
Main Level |
Kitchen |
7.21 m |
2.74 m |
7.21 m x 2.74 m |
|
Main Level |
Bathroom |
1.33 m |
2.2 m |
1.33 m x 2.2 m |
|
Main Level |
Other |
3.2 m |
2.89 m |
3.2 m x 2.89 m |
|
Main Level |
Dining Room |
2.83 m |
4.35 m |
2.83 m x 4.35 m |
|
Main Level |
Bedroom |
3.31 m |
3.83 m |
3.31 m x 3.83 m |
|
Main Level |
Bathroom |
3.04 m |
2.75 m |
3.04 m x 2.75 m |
|
Main Level |
Bedroom |
2.62 m |
3.83 m |
2.62 m x 3.83 m |
https://www.realtor.ca/real-estate/27097785/144-antrim-crescent-london-southy


































