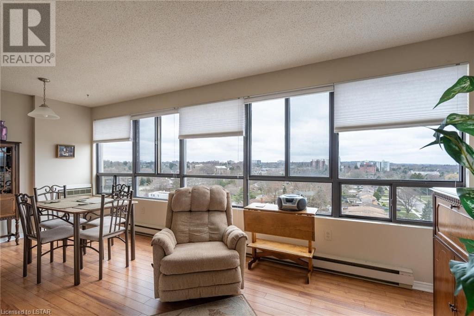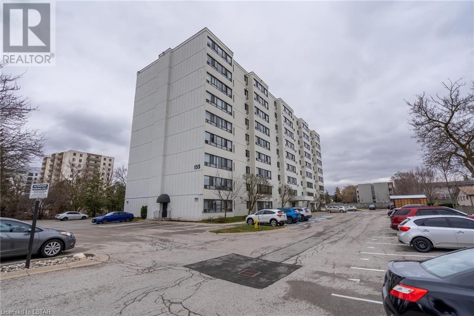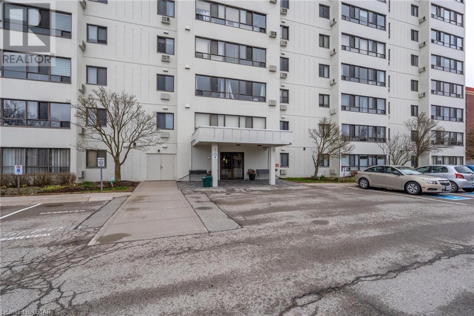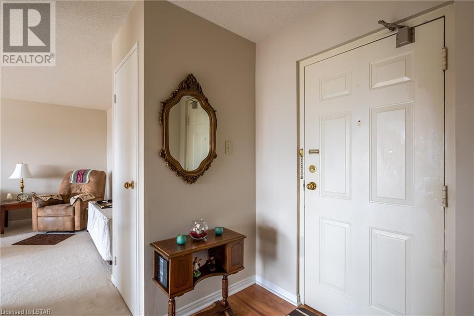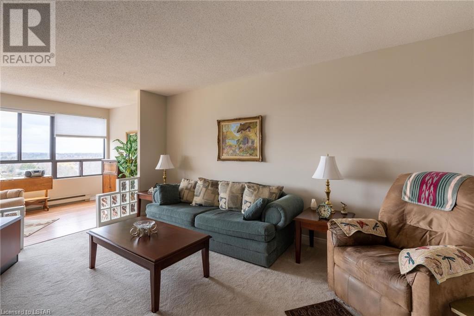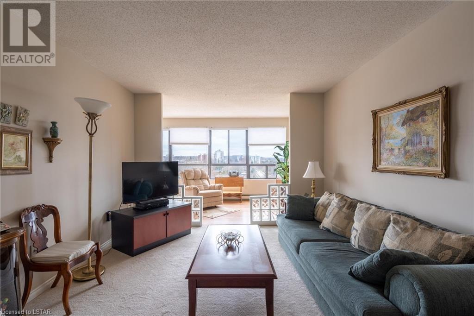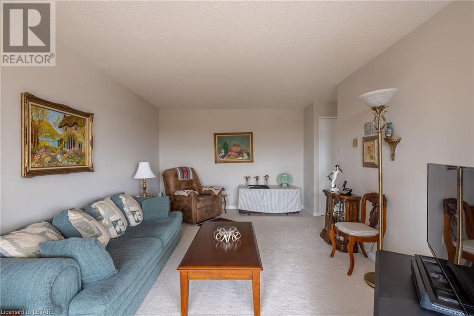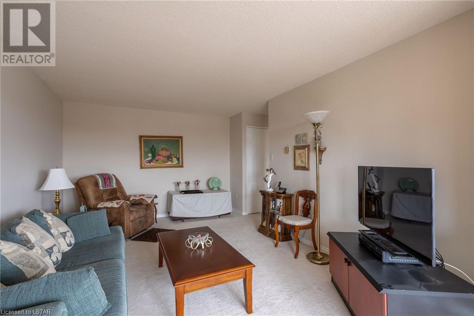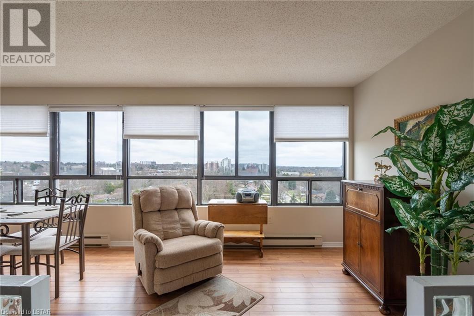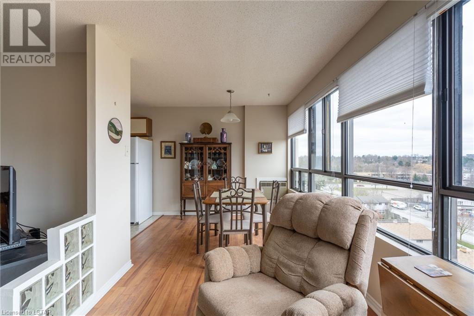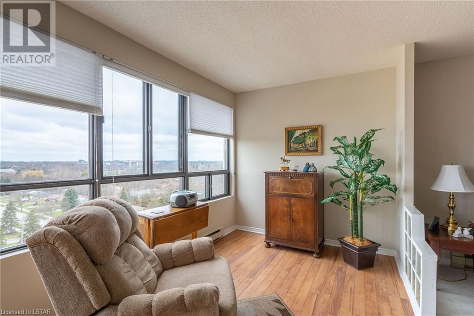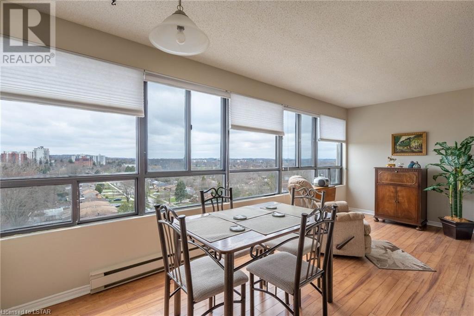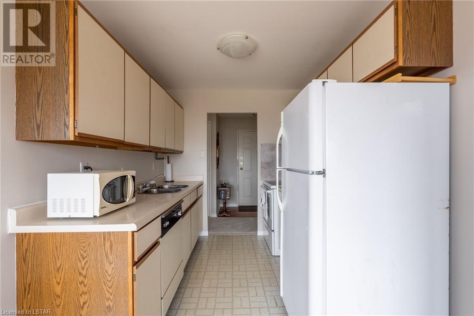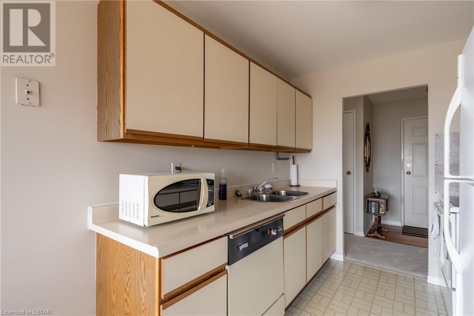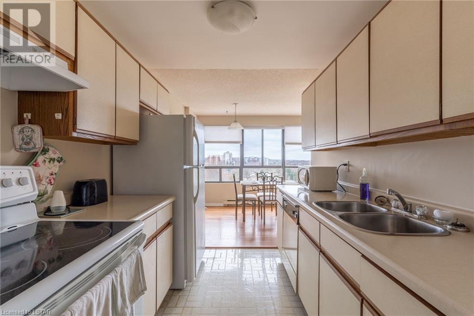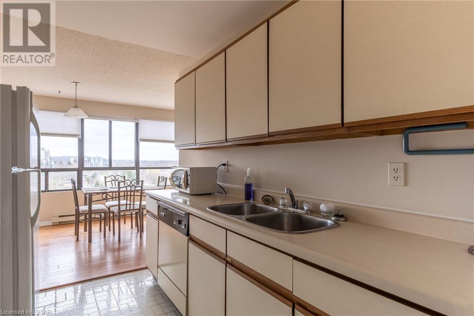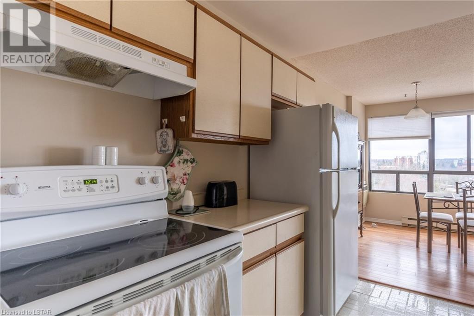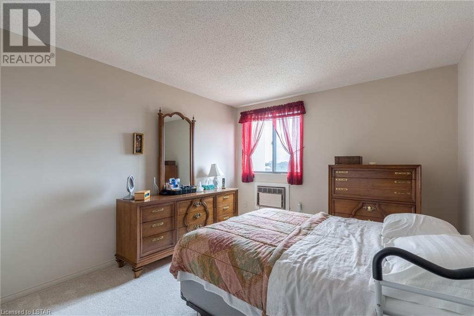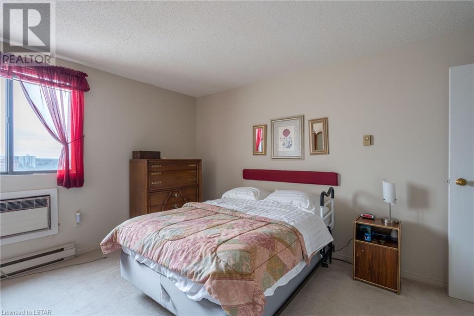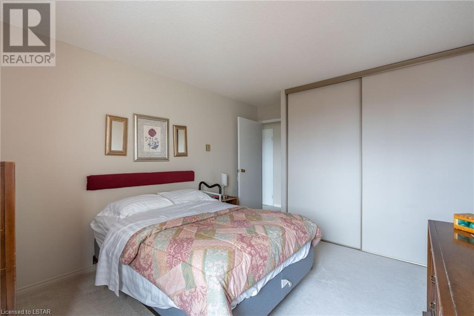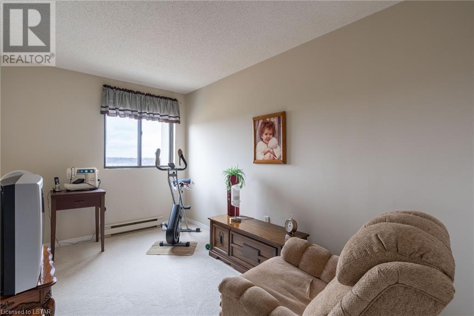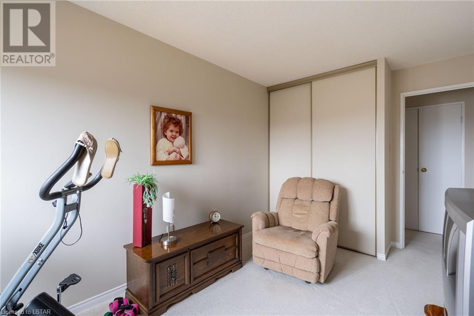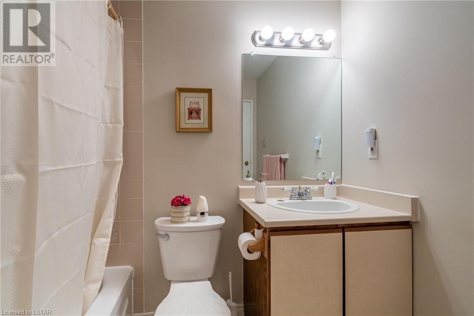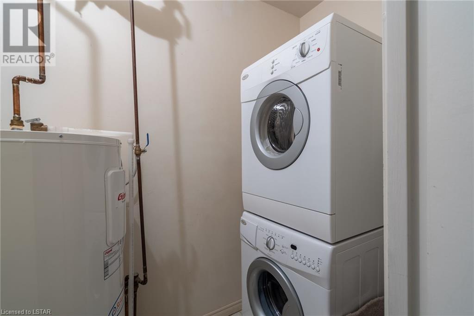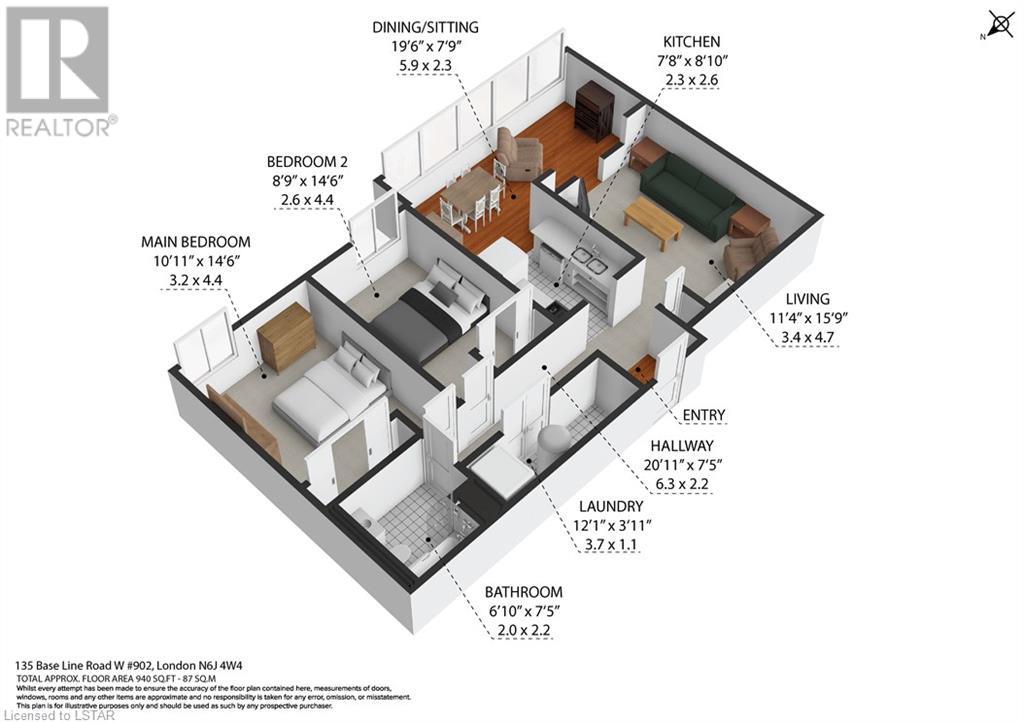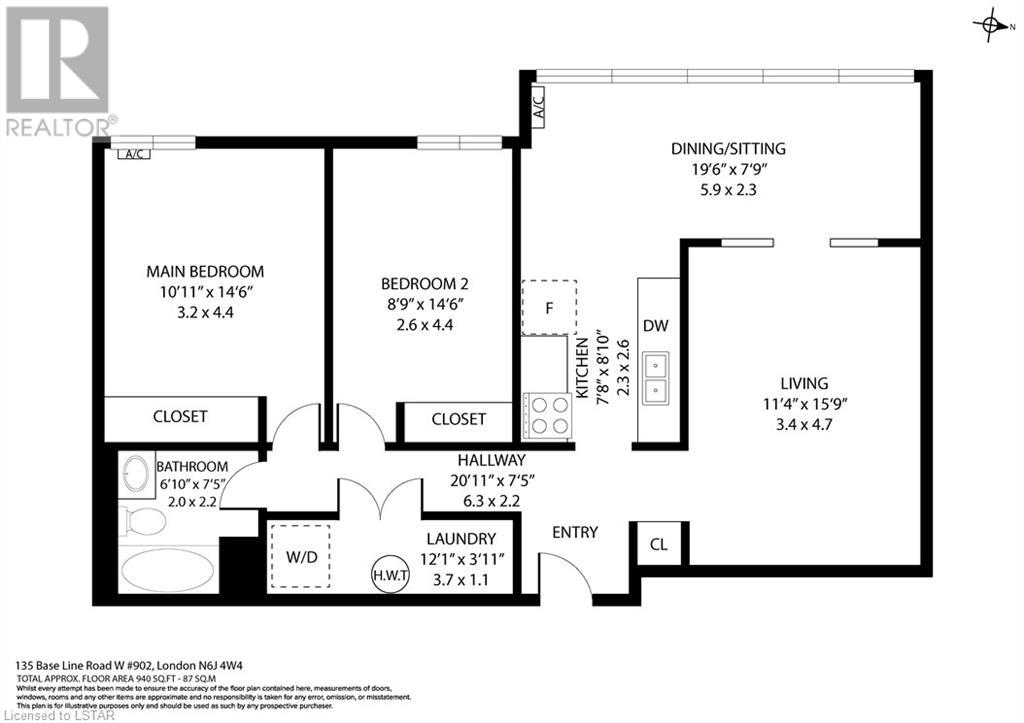135 Baseline Road W Unit# 902 London, Ontario N6J 4W4
$314,900Maintenance, Insurance, Landscaping, Water
$402 Monthly
Maintenance, Insurance, Landscaping, Water
$402 MonthlyDiscover the delight of home ownership in this spacious yet cozy 2-bed, 1-bath top-floor unit. Marvel at the picturesque Western exposure and breathtaking sunsets from your living room window. The open layout includes a versatile dining room, doubling as a sunroom, ideal for unwinding or entertaining. A distinctive glass block half wall adds character to the living area. The primary bedroom boasts ample space for a king-size bed and over 7 feet of closet space, ensuring storage is never an issue. With convenient in-suite laundry facilities and included appliances, move-in readiness is assured. Enjoy building amenities like a sauna, party room, and exercise facility, providing leisure and socializing options within arm's reach. Situated in a prime locale near shopping, public transit, and easy highway access, this condo offers convenience and affordability for first-time buyers ready to embrace homeownership. Seize this fantastic opportunity to make this your first home or investment property. Schedule a showing today and take the first step toward not paying rent. (id:38414)
Property Details
| MLS® Number | 40580230 |
| Property Type | Single Family |
| Amenities Near By | Playground, Public Transit, Shopping |
| Equipment Type | None |
| Parking Space Total | 1 |
| Rental Equipment Type | None |
Building
| Bathroom Total | 1 |
| Bedrooms Above Ground | 2 |
| Bedrooms Total | 2 |
| Amenities | Exercise Centre, Party Room |
| Appliances | Dryer, Refrigerator, Stove, Washer |
| Basement Type | None |
| Constructed Date | 1990 |
| Construction Style Attachment | Attached |
| Cooling Type | Window Air Conditioner |
| Exterior Finish | Other |
| Heating Fuel | Electric |
| Heating Type | Baseboard Heaters |
| Stories Total | 1 |
| Size Interior | 940 |
| Type | Apartment |
| Utility Water | Municipal Water |
Parking
| Covered |
Land
| Acreage | No |
| Land Amenities | Playground, Public Transit, Shopping |
| Sewer | Municipal Sewage System |
| Zoning Description | R9-7*h32 |
Rooms
| Level | Type | Length | Width | Dimensions |
|---|---|---|---|---|
| Main Level | 4pc Bathroom | 7'5'' x 6'10'' | ||
| Main Level | Bedroom | 14'6'' x 8'9'' | ||
| Main Level | Primary Bedroom | 14'6'' x 10'11'' | ||
| Main Level | Laundry Room | 12'1'' x 3'11'' | ||
| Main Level | Kitchen | 8'10'' x 7'8'' | ||
| Main Level | Dining Room | 19'6'' x 7'9'' | ||
| Main Level | Living Room | 15'9'' x 11'4'' |
https://www.realtor.ca/real-estate/26824017/135-baseline-road-w-unit-902-london
Interested?
Contact us for more information
