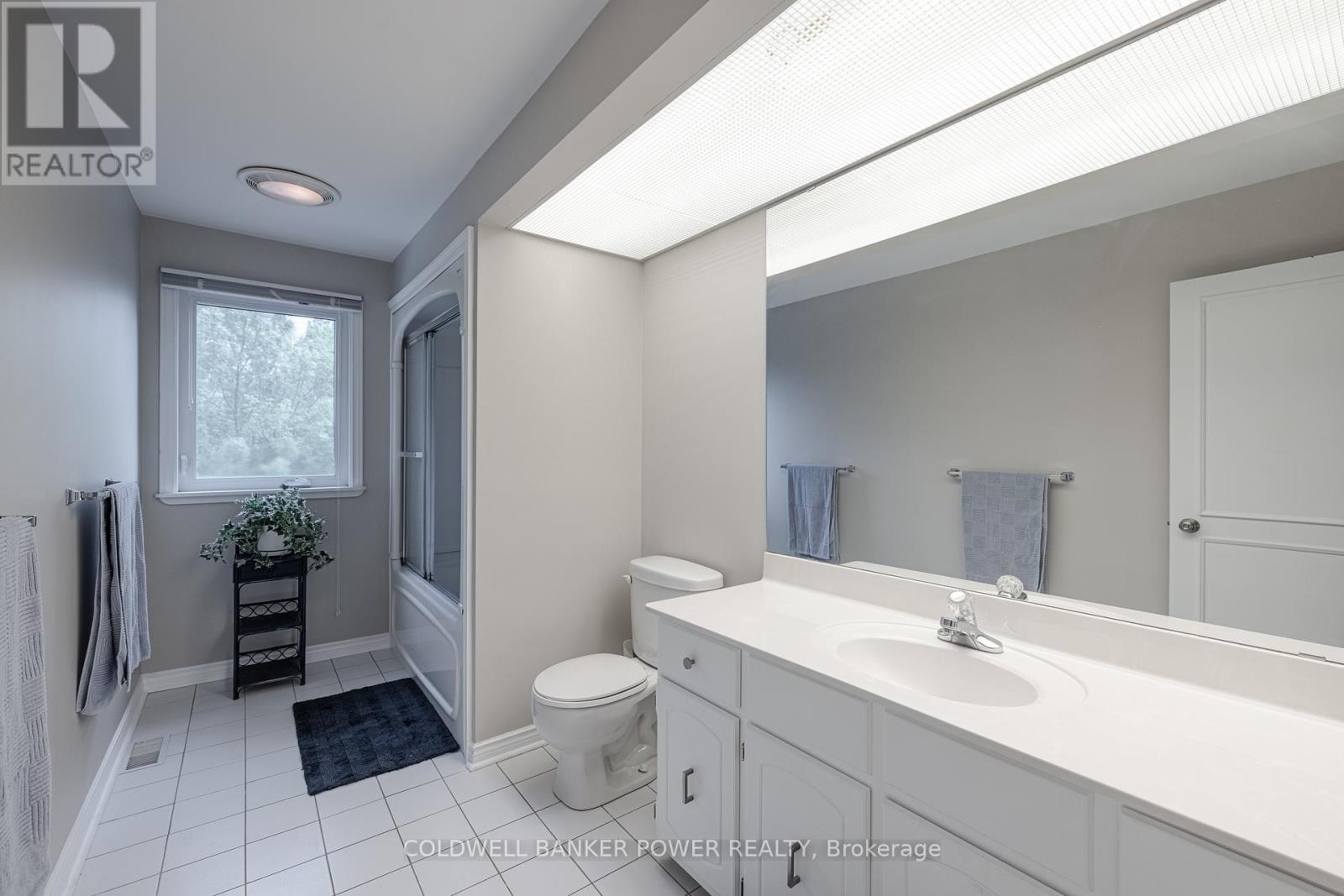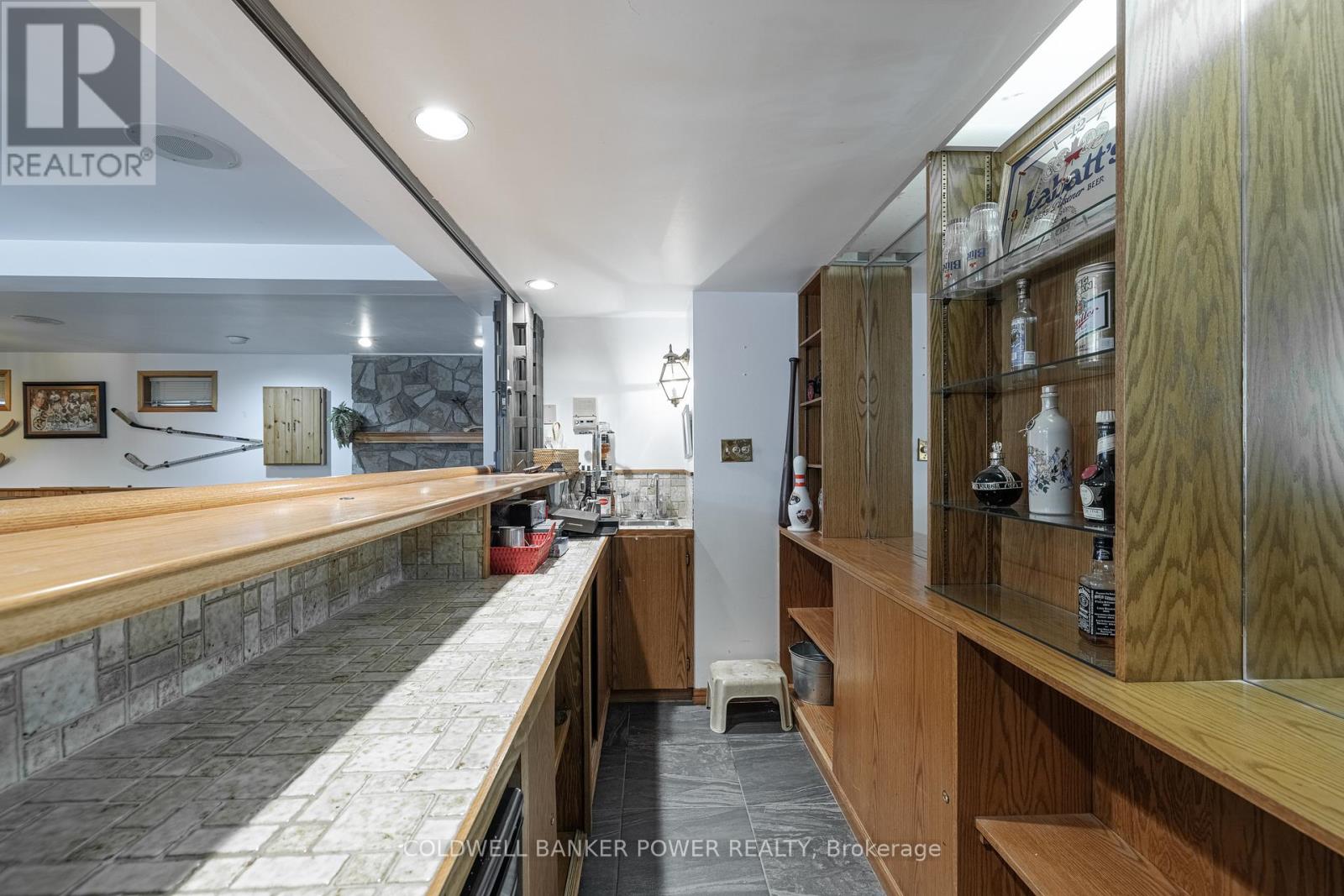4 Bedroom
4 Bathroom
Fireplace
Inground Pool
Central Air Conditioning
Forced Air
Landscaped
$999,900
Welcome home to this extremely spacious Harysm build. A lovely family-oriented neighbourhood in the heart of Westmount! Step inside the large foyer to a winding staircase which takes you upstairs to 4 oversized bedrooms, 2 full baths and an additional office space or nursery potential. The main level boasts formal living and dining areas, family room and spacious kitchen with granite counter tops and large island for hosting family and friends. The fully finished lower level offers ample space and opportunity for whatever you may need. Full wet bar and entertainment space with pool table included. Gym space or other development potential along with a full bathroom and sauna! The views from the kitchen to the backyard are beautiful. Double sliding doors from the kitchen addition out to the backyard. Additional sliding door from the family room to a lovely covered back deck. Massive 22'x44' kidney shaped newly updated 10' deep concrete pool with attached 10 person hot tub set in an estate sized treed and landscaped backyard oasis backing onto a park with playground, bike paths and soccer fields. Two car garage is insulated, parking for 4 cars in driveway. Close to schools, bus routes, restaurants, shopping and much more! Book your private showing today! (id:38414)
Property Details
|
MLS® Number
|
X8468344 |
|
Property Type
|
Single Family |
|
Community Name
|
SouthL |
|
Amenities Near By
|
Schools, Place Of Worship, Park |
|
Community Features
|
Community Centre |
|
Features
|
Irregular Lot Size |
|
Parking Space Total
|
6 |
|
Pool Type
|
Inground Pool |
|
Structure
|
Porch, Deck, Patio(s) |
Building
|
Bathroom Total
|
4 |
|
Bedrooms Above Ground
|
4 |
|
Bedrooms Total
|
4 |
|
Amenities
|
Fireplace(s) |
|
Appliances
|
Garage Door Opener Remote(s), Dishwasher, Dryer, Garage Door Opener, Hot Tub, Microwave, Range, Refrigerator, Stove, Washer, Window Coverings |
|
Basement Development
|
Finished |
|
Basement Type
|
Full (finished) |
|
Construction Style Attachment
|
Detached |
|
Cooling Type
|
Central Air Conditioning |
|
Exterior Finish
|
Brick |
|
Fireplace Present
|
Yes |
|
Fireplace Total
|
2 |
|
Foundation Type
|
Poured Concrete |
|
Half Bath Total
|
1 |
|
Heating Fuel
|
Natural Gas |
|
Heating Type
|
Forced Air |
|
Stories Total
|
2 |
|
Type
|
House |
|
Utility Water
|
Municipal Water |
Parking
Land
|
Acreage
|
No |
|
Land Amenities
|
Schools, Place Of Worship, Park |
|
Landscape Features
|
Landscaped |
|
Sewer
|
Sanitary Sewer |
|
Size Depth
|
183 Ft |
|
Size Frontage
|
49 Ft |
|
Size Irregular
|
49.2 X 183 Ft |
|
Size Total Text
|
49.2 X 183 Ft |
|
Zoning Description
|
R1-6 |
Rooms
| Level |
Type |
Length |
Width |
Dimensions |
|
Second Level |
Bedroom |
3.98 m |
5.23 m |
3.98 m x 5.23 m |
|
Second Level |
Bedroom |
5.98 m |
3.8 m |
5.98 m x 3.8 m |
|
Second Level |
Primary Bedroom |
5.75 m |
5.69 m |
5.75 m x 5.69 m |
|
Second Level |
Bathroom |
2.41 m |
4.01 m |
2.41 m x 4.01 m |
|
Second Level |
Bedroom |
3.96 m |
4.62 m |
3.96 m x 4.62 m |
|
Main Level |
Living Room |
3.98 m |
5.6 m |
3.98 m x 5.6 m |
|
Main Level |
Dining Room |
3.98 m |
5.35 m |
3.98 m x 5.35 m |
|
Main Level |
Kitchen |
6.93 m |
6.74 m |
6.93 m x 6.74 m |
|
Main Level |
Sunroom |
3.65 m |
3.74 m |
3.65 m x 3.74 m |
|
Main Level |
Family Room |
5.89 m |
3.67 m |
5.89 m x 3.67 m |
|
Main Level |
Laundry Room |
2.43 m |
3.8 m |
2.43 m x 3.8 m |
|
Main Level |
Bathroom |
2.04 m |
1.01 m |
2.04 m x 1.01 m |
https://www.realtor.ca/real-estate/27077765/134-parks-edge-crescent-london-southl








































