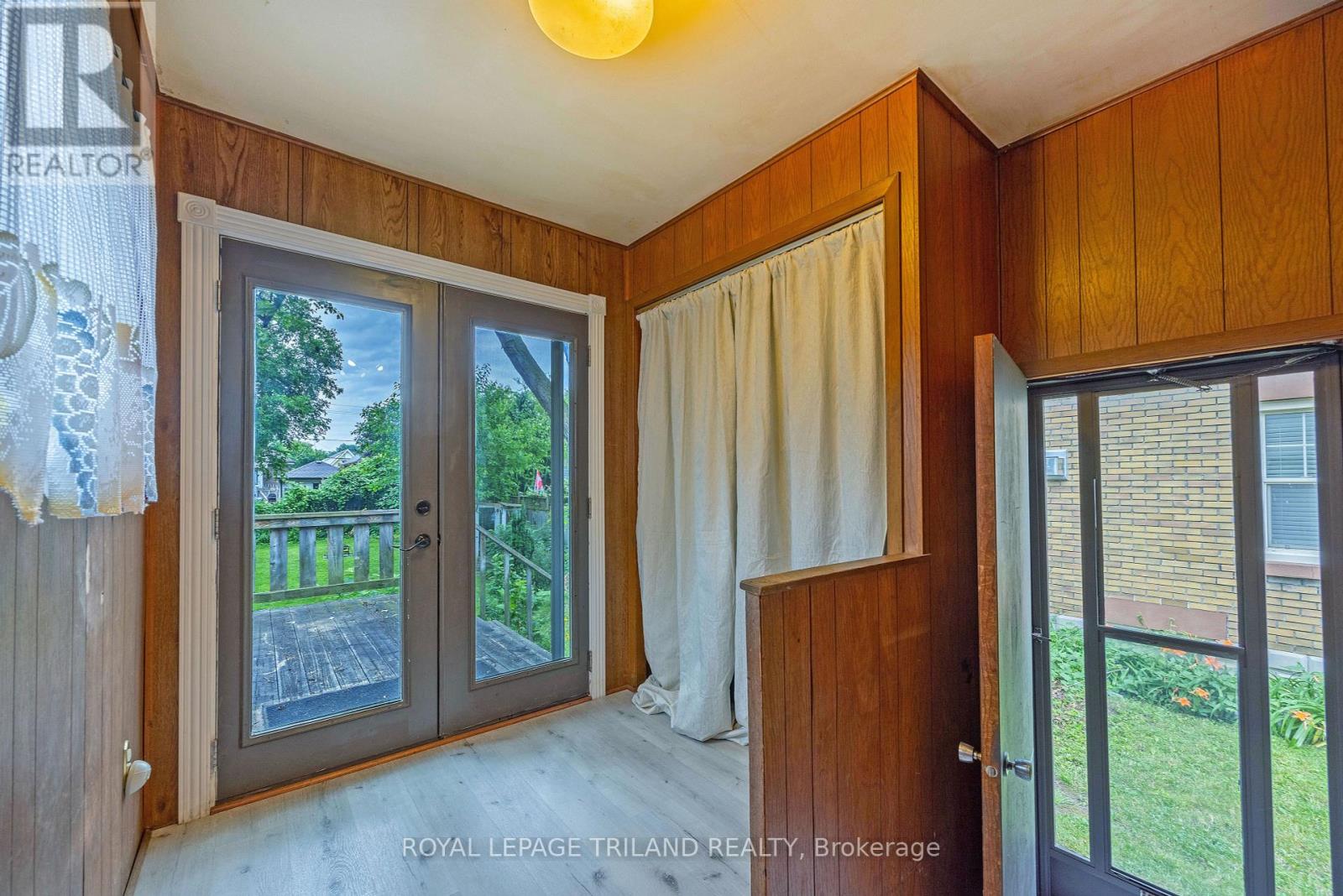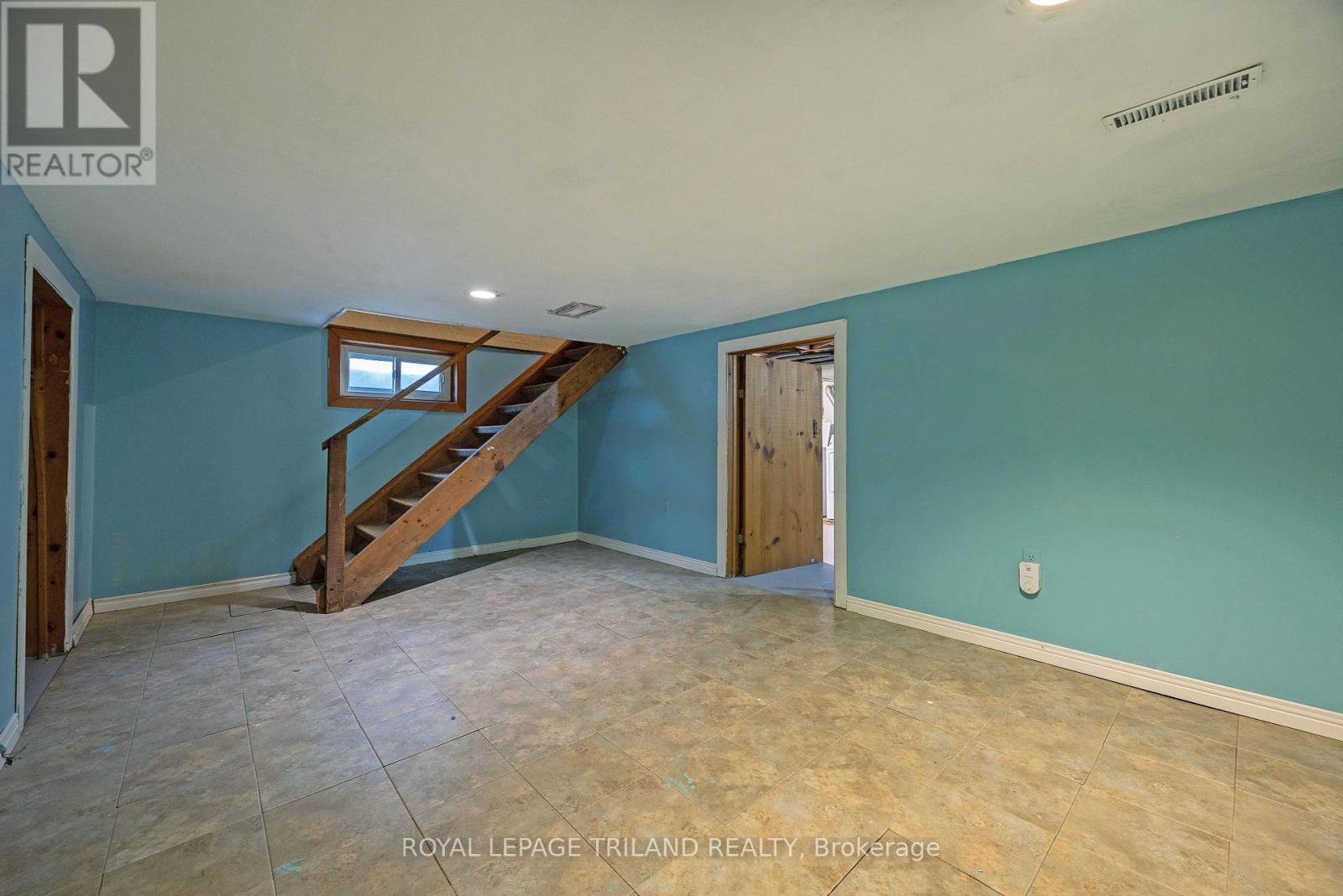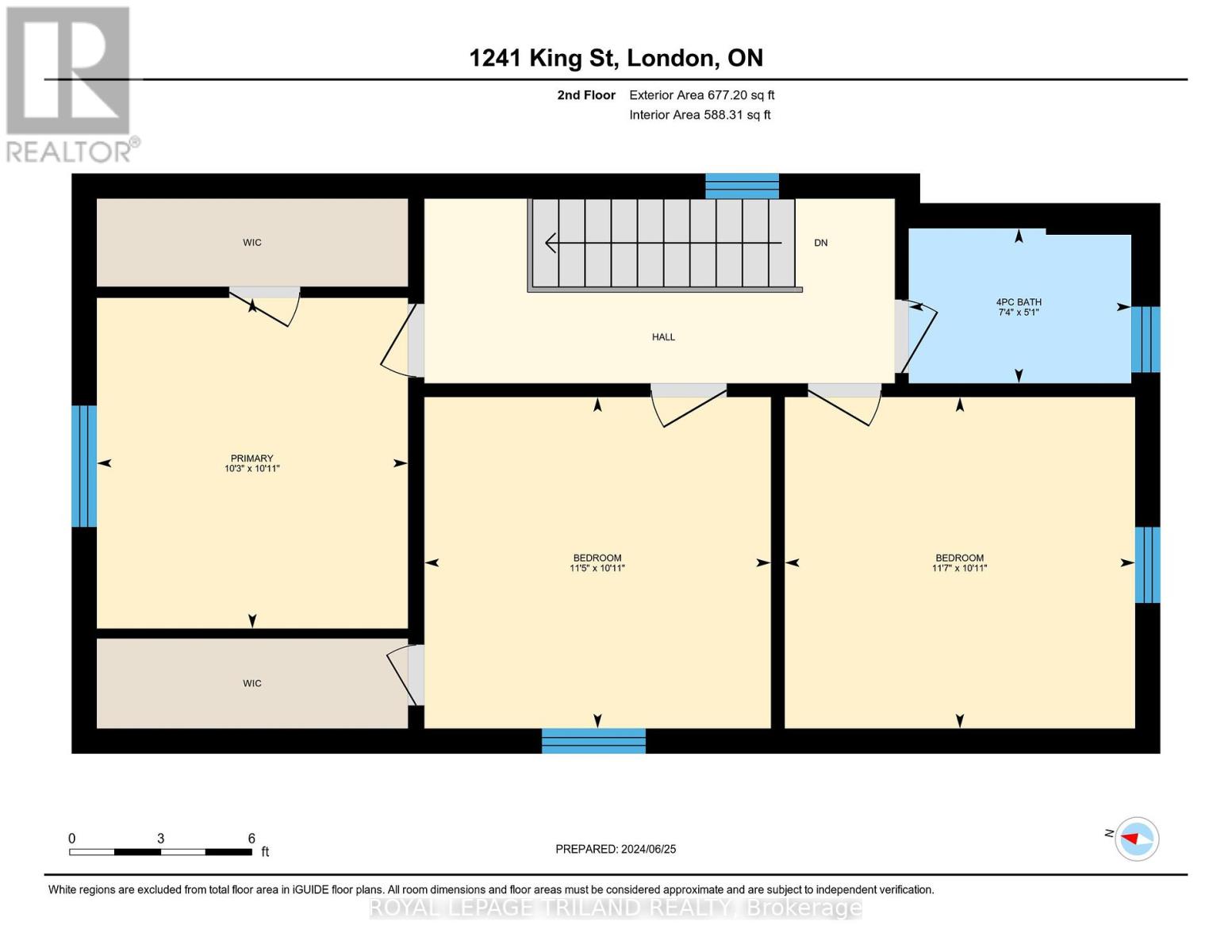3 Bedroom
2 Bathroom
Central Air Conditioning
Forced Air
$484,900
Step into this character filled home with modern updates. Newer roof, furnace and a/c, electrical panel upgrade, bathroom refresh, most windows replaced. You will greatly admire the fabulous original wide trim, beautifully preserved and the fresh neutral dcor. Three generous bedrooms, classic hardwood upstairs, good closet space, huge dining room, nice size eat-in kitchen, handy mudroom off the back, 2pc in lower. This gem boasts an inviting front porch perfect for cocktails after work or summer evenings & weekends, and lovely gardens. You will love it! Nestled in Old East Village in the Kellogg Lane district, with market and eatery spots, live music, quaint shops and The Factory, also a Hard Rock Caf/Hotel set to open this year! A vibrant trendy neighbourhood you will love living in! Easy access to bus routes, convenient to downtown, 401, Western Fair district and Western Fair Sports Complex. Take in an afternoon or evening at The Factory with loads of activities, restaurant and bar. Plumbing stack from attic to main floor new 2018. Water heater owned. Soffits, facia, eves, downspouts new 2019. (id:38414)
Property Details
|
MLS® Number
|
X8479540 |
|
Property Type
|
Single Family |
|
Community Name
|
EastM |
|
Amenities Near By
|
Public Transit, Schools |
|
Parking Space Total
|
4 |
Building
|
Bathroom Total
|
2 |
|
Bedrooms Above Ground
|
3 |
|
Bedrooms Total
|
3 |
|
Appliances
|
Water Heater, Dishwasher, Dryer, Refrigerator, Stove, Washer |
|
Basement Development
|
Partially Finished |
|
Basement Type
|
Full (partially Finished) |
|
Construction Style Attachment
|
Detached |
|
Cooling Type
|
Central Air Conditioning |
|
Exterior Finish
|
Brick |
|
Flooring Type
|
Hardwood |
|
Foundation Type
|
Block |
|
Half Bath Total
|
1 |
|
Heating Fuel
|
Natural Gas |
|
Heating Type
|
Forced Air |
|
Stories Total
|
2 |
|
Type
|
House |
|
Utility Water
|
Municipal Water |
Land
|
Acreage
|
No |
|
Land Amenities
|
Public Transit, Schools |
|
Sewer
|
Sanitary Sewer |
|
Size Depth
|
169 Ft |
|
Size Frontage
|
36 Ft |
|
Size Irregular
|
36.89 X 169 Ft |
|
Size Total Text
|
36.89 X 169 Ft|under 1/2 Acre |
|
Zoning Description
|
R2-2 |
Rooms
| Level |
Type |
Length |
Width |
Dimensions |
|
Second Level |
Primary Bedroom |
3.32 m |
3.12 m |
3.32 m x 3.12 m |
|
Second Level |
Bedroom |
3.33 m |
3.48 m |
3.33 m x 3.48 m |
|
Lower Level |
Games Room |
3.36 m |
5.25 m |
3.36 m x 5.25 m |
|
Ground Level |
Living Room |
3.75 m |
3.04 m |
3.75 m x 3.04 m |
|
Ground Level |
Dining Room |
4.21 m |
3.68 m |
4.21 m x 3.68 m |
|
Ground Level |
Kitchen |
3.75 m |
3.3 m |
3.75 m x 3.3 m |
|
Ground Level |
Eating Area |
1.37 m |
3.3 m |
1.37 m x 3.3 m |
|
Ground Level |
Mud Room |
2.6 m |
2.45 m |
2.6 m x 2.45 m |
|
Ground Level |
Bedroom |
3.33 m |
3.52 m |
3.33 m x 3.52 m |
https://www.realtor.ca/real-estate/27093699/1241-king-street-london-eastm









































